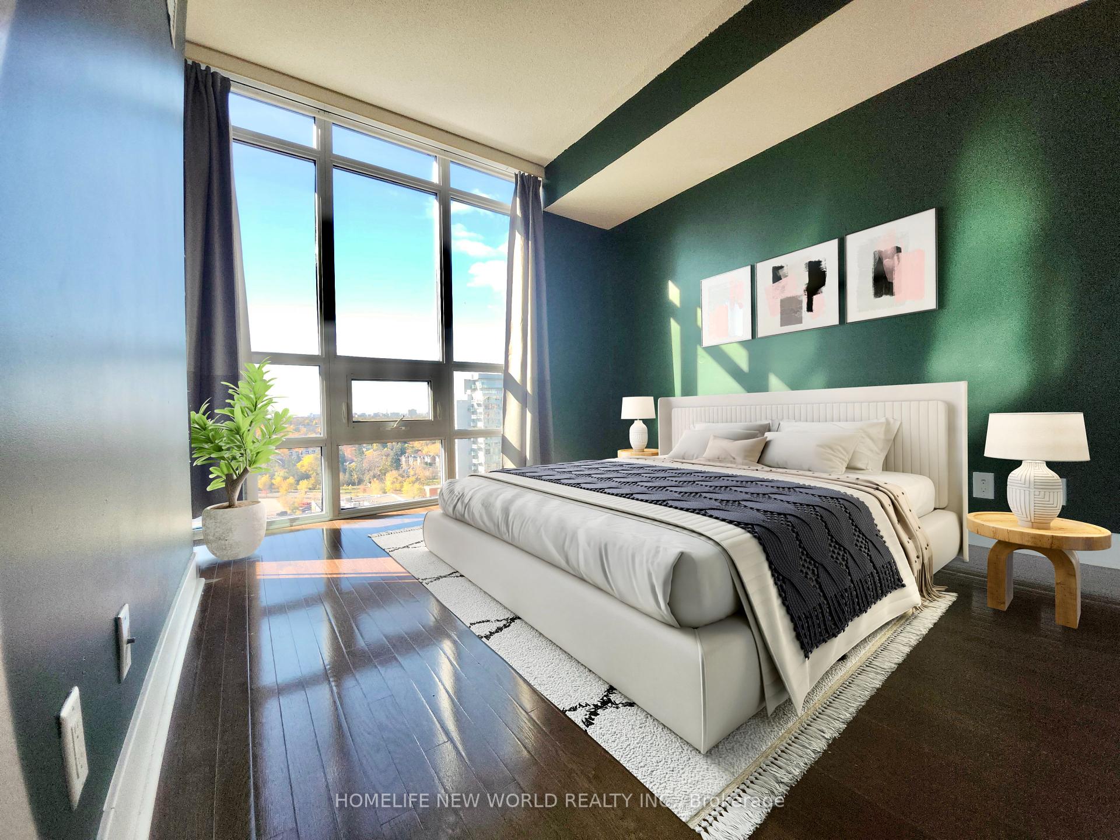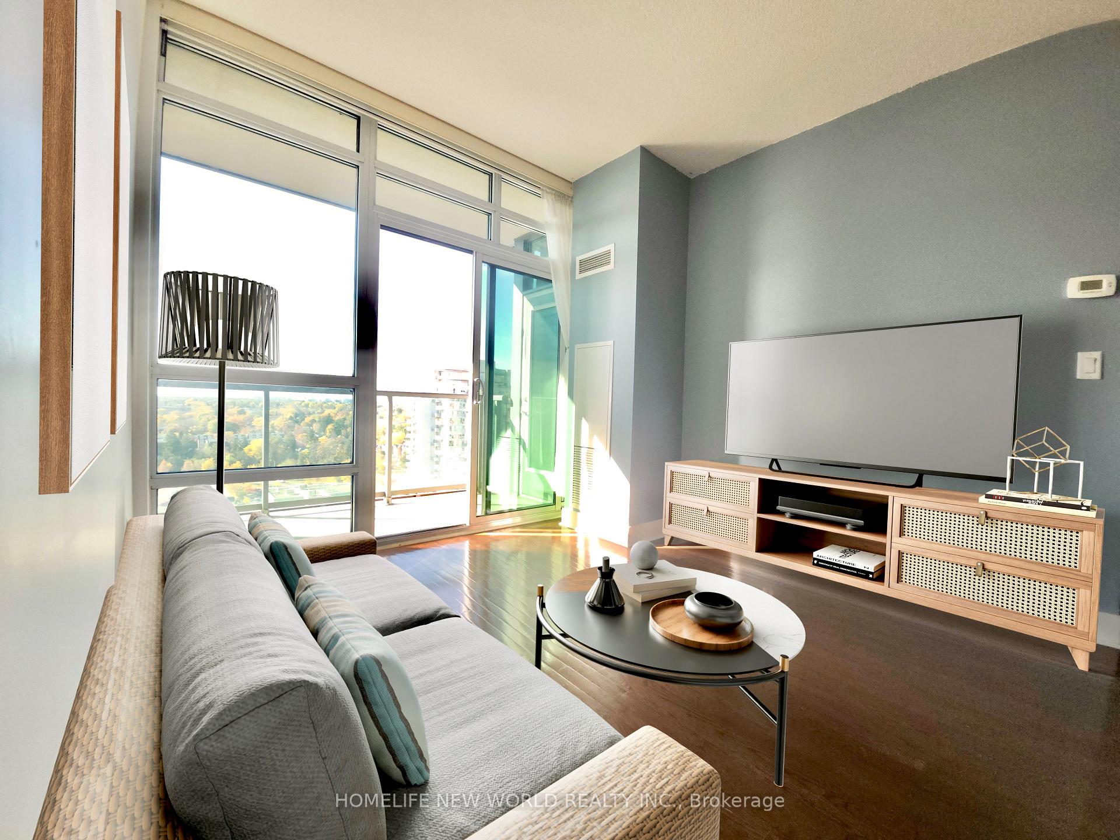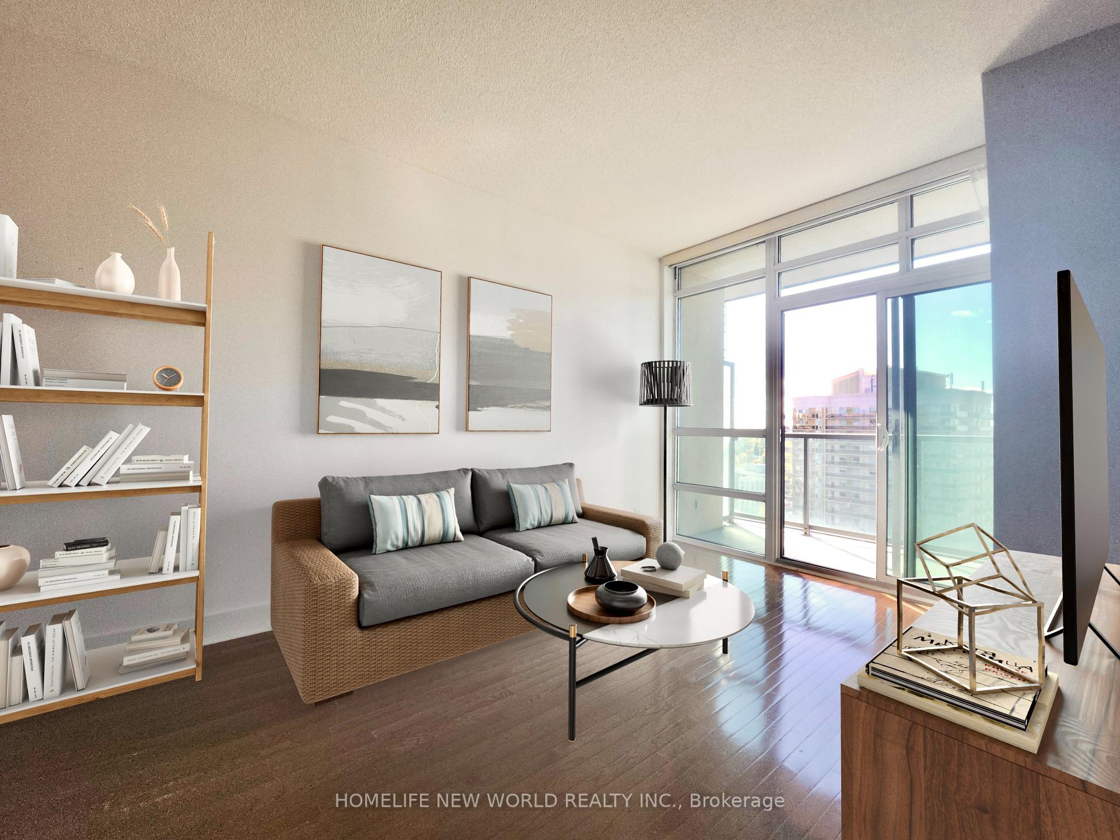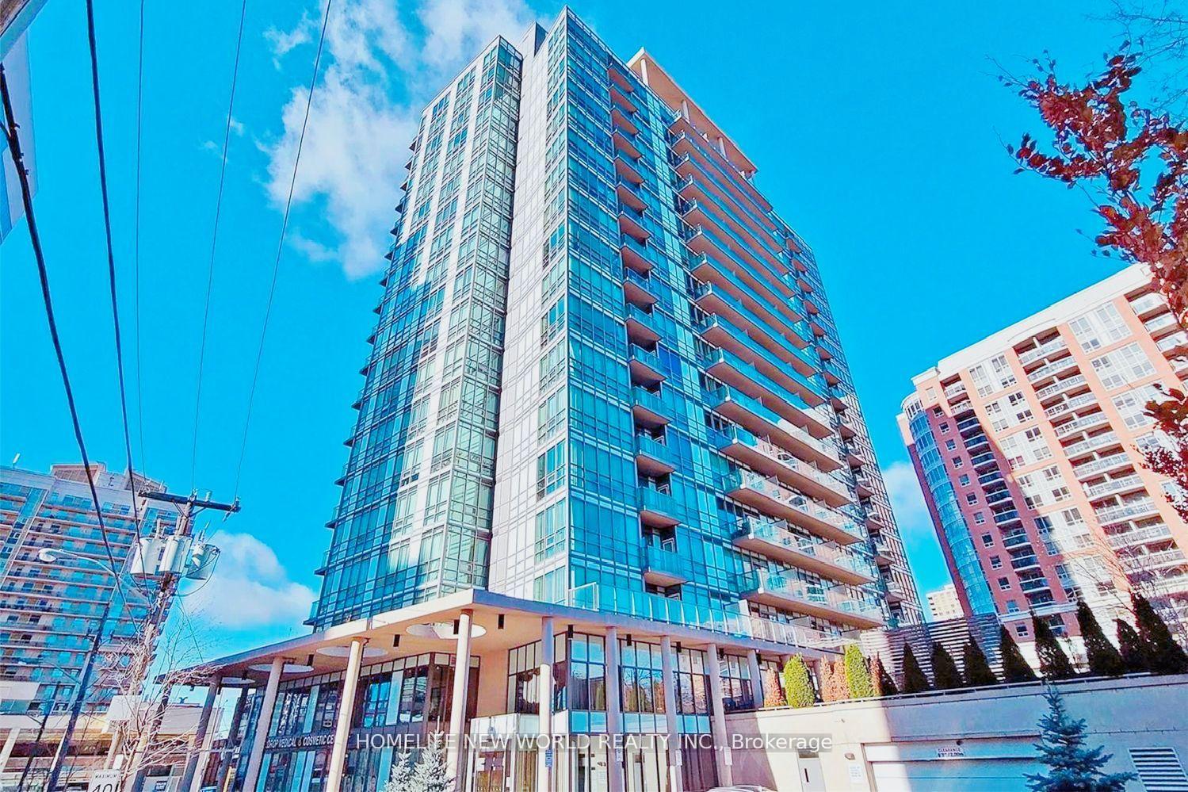$598,000
Available - For Sale
Listing ID: C10413322
26 Norton Ave , Unit 1511, Toronto, M2N 0H6, Ontario
| Welcome to your modern oasis in the vibrant community of North York! This beautifully designed condo boasts an airy 9-foot ceiling and hardwood flooring throughout. Enjoy abundant natural light that illuminates the open-concept living space, and stunning sunset views creates a warm and inviting atmosphere. Convenience is at your doorstep with nearby subway stations and bus stops. This condo is also surrounded by a variety of restaurants, shops, and amenities, ensuring that you're never far from what you need. Don't miss your chance to own a slice of urban luxury in one of North Yorks most desirable locations. Schedule your viewing today! Some photos are digitally enhanced for illustrative purposes only. |
| Extras: All stainless steel appliances (Fridge, stove, microwaver range hood, dish washer) washer/dryer, 1 parking& 1 locker |
| Price | $598,000 |
| Taxes: | $2339.00 |
| Maintenance Fee: | 516.66 |
| Address: | 26 Norton Ave , Unit 1511, Toronto, M2N 0H6, Ontario |
| Province/State: | Ontario |
| Condo Corporation No | TSCC |
| Level | 15 |
| Unit No | 11 |
| Directions/Cross Streets: | YONGE/CHURCH |
| Rooms: | 4 |
| Bedrooms: | 1 |
| Bedrooms +: | |
| Kitchens: | 1 |
| Family Room: | N |
| Basement: | None |
| Property Type: | Condo Apt |
| Style: | Apartment |
| Exterior: | Concrete |
| Garage Type: | Underground |
| Garage(/Parking)Space: | 1.00 |
| Drive Parking Spaces: | 0 |
| Park #1 | |
| Parking Type: | Owned |
| Exposure: | W |
| Balcony: | Open |
| Locker: | Owned |
| Pet Permited: | Restrict |
| Approximatly Square Footage: | 500-599 |
| Building Amenities: | Bike Storage, Concierge, Exercise Room, Visitor Parking |
| Maintenance: | 516.66 |
| CAC Included: | Y |
| Water Included: | Y |
| Common Elements Included: | Y |
| Heat Included: | Y |
| Parking Included: | Y |
| Building Insurance Included: | Y |
| Fireplace/Stove: | N |
| Heat Source: | Gas |
| Heat Type: | Forced Air |
| Central Air Conditioning: | Central Air |
| Laundry Level: | Main |
| Ensuite Laundry: | Y |
$
%
Years
This calculator is for demonstration purposes only. Always consult a professional
financial advisor before making personal financial decisions.
| Although the information displayed is believed to be accurate, no warranties or representations are made of any kind. |
| HOMELIFE NEW WORLD REALTY INC. |
|
|
.jpg?src=Custom)
Dir:
416-548-7854
Bus:
416-548-7854
Fax:
416-981-7184
| Book Showing | Email a Friend |
Jump To:
At a Glance:
| Type: | Condo - Condo Apt |
| Area: | Toronto |
| Municipality: | Toronto |
| Neighbourhood: | Willowdale East |
| Style: | Apartment |
| Tax: | $2,339 |
| Maintenance Fee: | $516.66 |
| Beds: | 1 |
| Baths: | 1 |
| Garage: | 1 |
| Fireplace: | N |
Locatin Map:
Payment Calculator:
- Color Examples
- Green
- Black and Gold
- Dark Navy Blue And Gold
- Cyan
- Black
- Purple
- Gray
- Blue and Black
- Orange and Black
- Red
- Magenta
- Gold
- Device Examples











