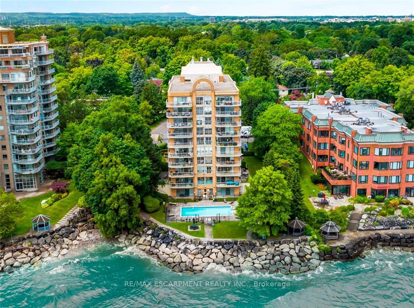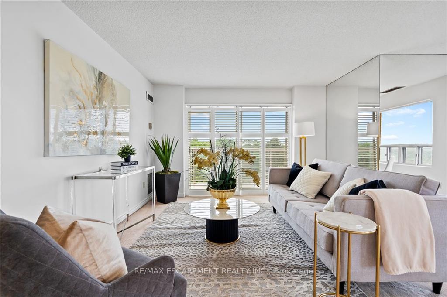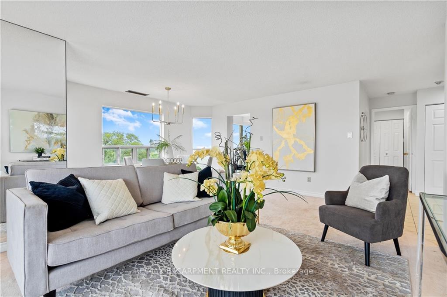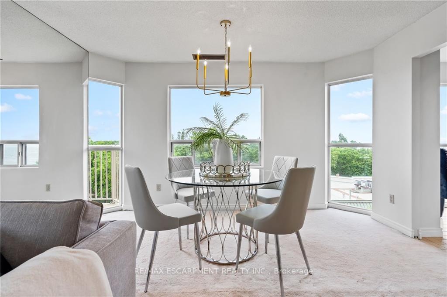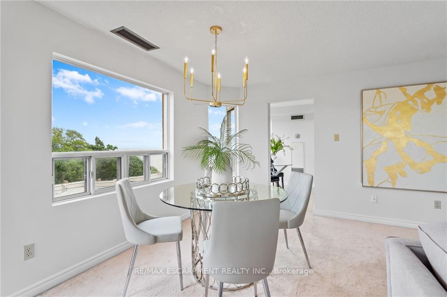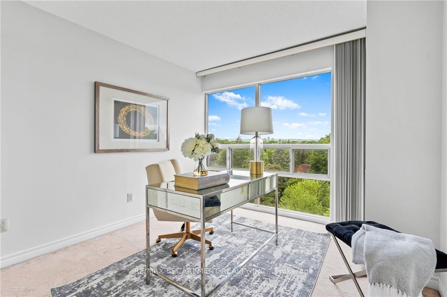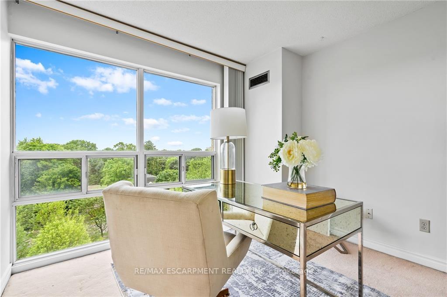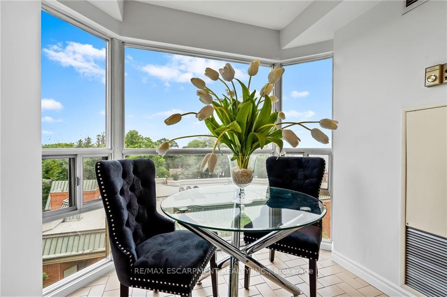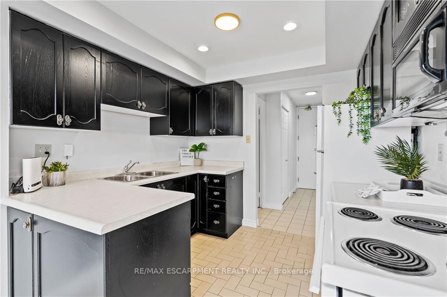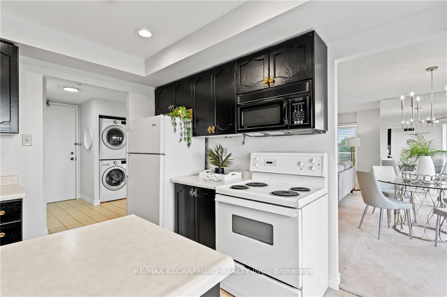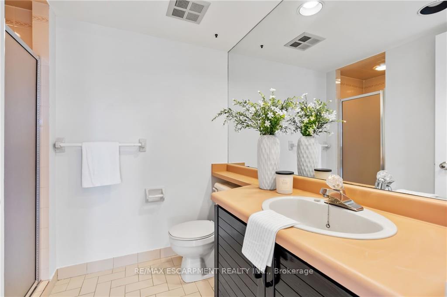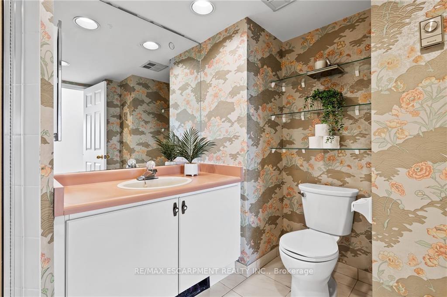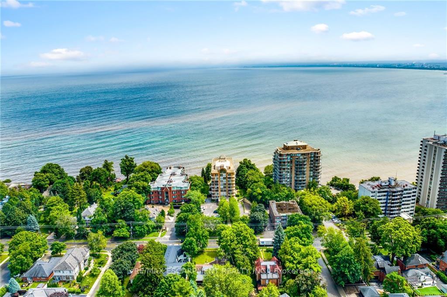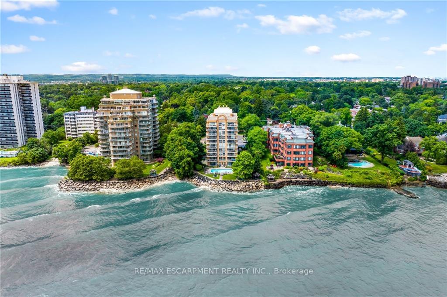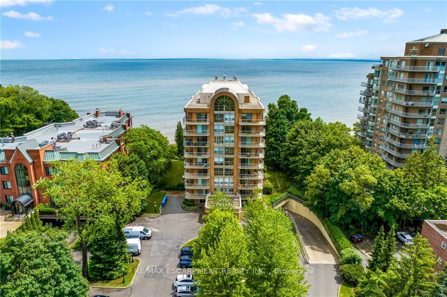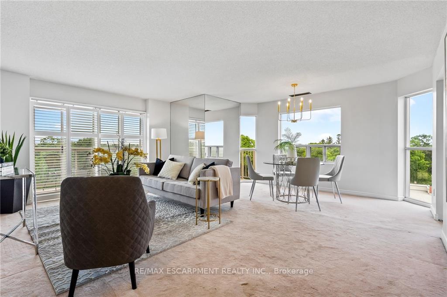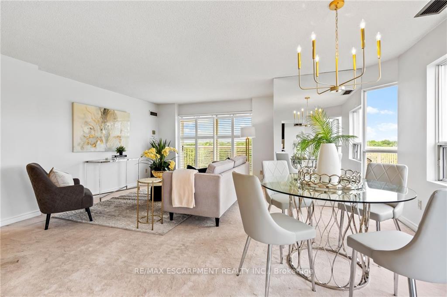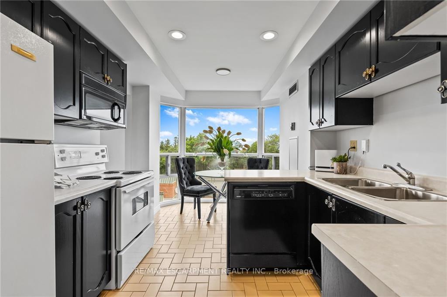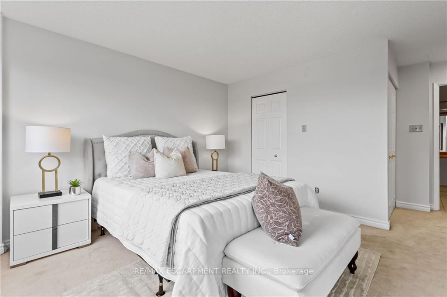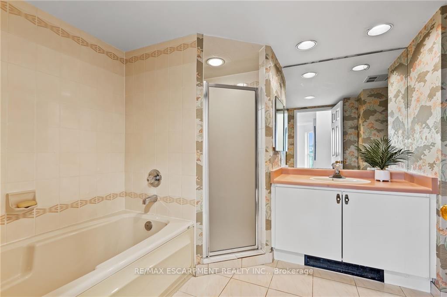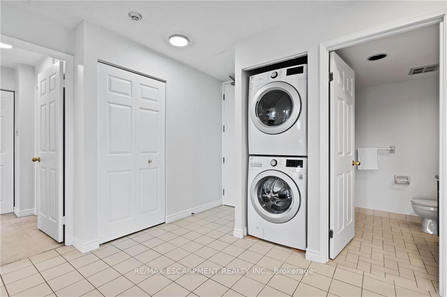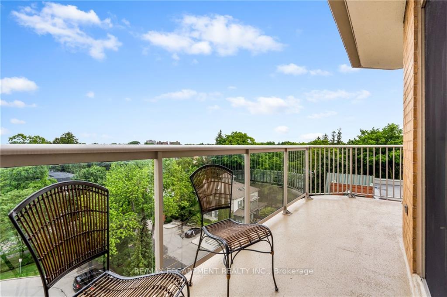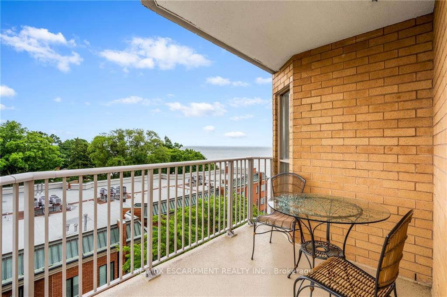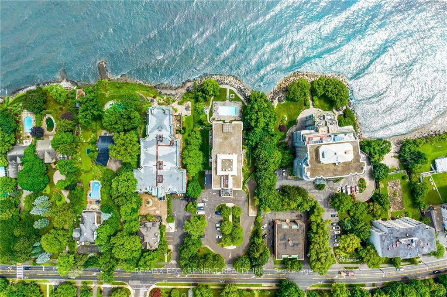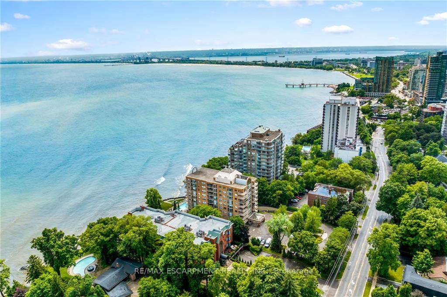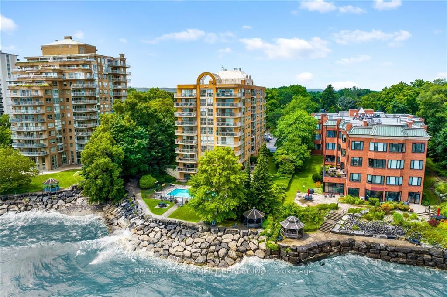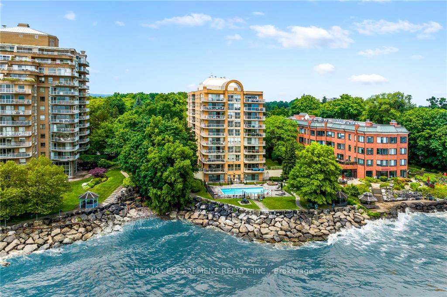$899,999
Available - For Sale
Listing ID: W9238320
2210 Lakeshore Rd , Unit PH6, Burlington, L7R 4J9, Ontario
| Welcome to one of the best views in the city! Introducing Penthouse 6 in 2210 Lakeshore Road. This beautiful condo is steps away from downtown but perfectly situated just outside the hustle and bustle. Enjoy easy access to charming boutiques and exquisite restaurants, all while soaking in both lake and city views from your 2-bedroom, 2-bathroom condo. The building boasts a wonderful community, and exciting updates are on the horizon with full renovations planned for the hallways and lobby. High-speed internet and cable is included in the condo fee, making your living experience even more convenient. Additionally, you can enjoy the building's amenities, which include an outdoor pool, two indoor workout areas equipped with saunas, a party room, manicured gardens, and an outdoor barbecue area. The spectacular views are unparalleled, and the apartment eagerly awaits the new owner's personalized touch to make it truly their own. |
| Price | $899,999 |
| Taxes: | $5720.10 |
| Maintenance Fee: | 1280.79 |
| Address: | 2210 Lakeshore Rd , Unit PH6, Burlington, L7R 4J9, Ontario |
| Province/State: | Ontario |
| Condo Corporation No | HSCP |
| Level | 9 |
| Unit No | 6 |
| Directions/Cross Streets: | Brant Street to Lakeshore Road |
| Rooms: | 6 |
| Bedrooms: | 2 |
| Bedrooms +: | |
| Kitchens: | 1 |
| Family Room: | Y |
| Basement: | None |
| Property Type: | Condo Apt |
| Style: | Apartment |
| Exterior: | Brick, Other |
| Garage Type: | None |
| Garage(/Parking)Space: | 0.00 |
| Drive Parking Spaces: | 2 |
| Park #1 | |
| Parking Type: | Exclusive |
| Park #2 | |
| Parking Type: | Exclusive |
| Exposure: | Ne |
| Balcony: | Open |
| Locker: | Exclusive |
| Pet Permited: | Restrict |
| Approximatly Square Footage: | 1000-1199 |
| Maintenance: | 1280.79 |
| Common Elements Included: | Y |
| Building Insurance Included: | Y |
| Fireplace/Stove: | N |
| Heat Source: | Gas |
| Heat Type: | Forced Air |
| Central Air Conditioning: | Central Air |
$
%
Years
This calculator is for demonstration purposes only. Always consult a professional
financial advisor before making personal financial decisions.
| Although the information displayed is believed to be accurate, no warranties or representations are made of any kind. |
| RE/MAX ESCARPMENT REALTY INC. |
|
|
.jpg?src=Custom)
Dir:
416-548-7854
Bus:
416-548-7854
Fax:
416-981-7184
| Book Showing | Email a Friend |
Jump To:
At a Glance:
| Type: | Condo - Condo Apt |
| Area: | Halton |
| Municipality: | Burlington |
| Neighbourhood: | LaSalle |
| Style: | Apartment |
| Tax: | $5,720.1 |
| Maintenance Fee: | $1,280.79 |
| Beds: | 2 |
| Baths: | 2 |
| Fireplace: | N |
Locatin Map:
Payment Calculator:
- Color Examples
- Green
- Black and Gold
- Dark Navy Blue And Gold
- Cyan
- Black
- Purple
- Gray
- Blue and Black
- Orange and Black
- Red
- Magenta
- Gold
- Device Examples

