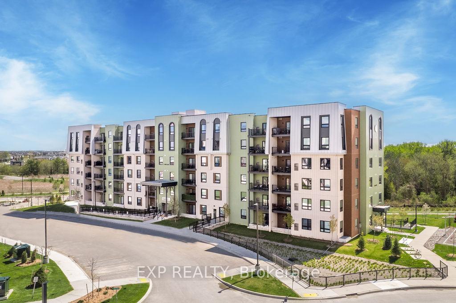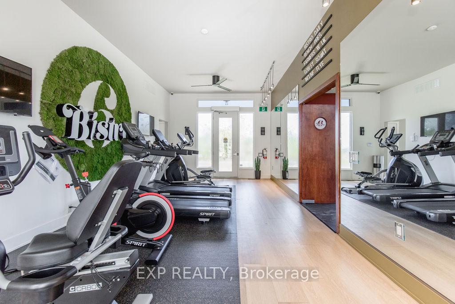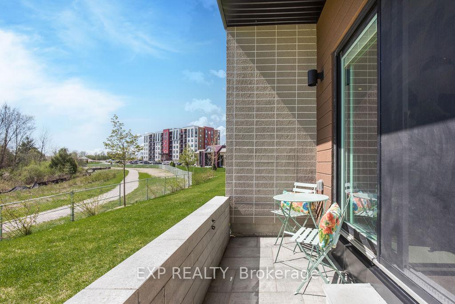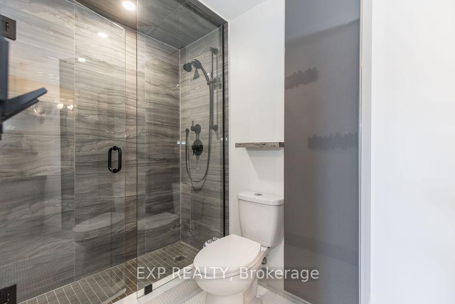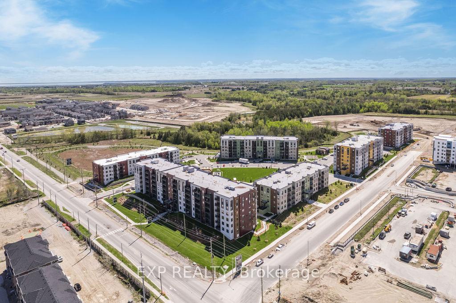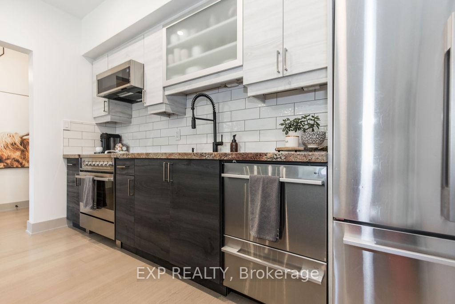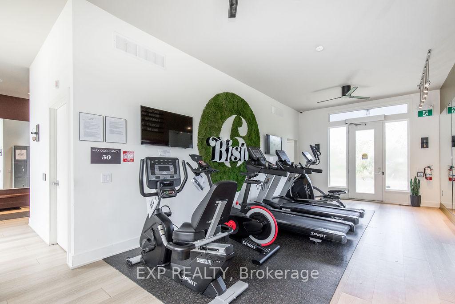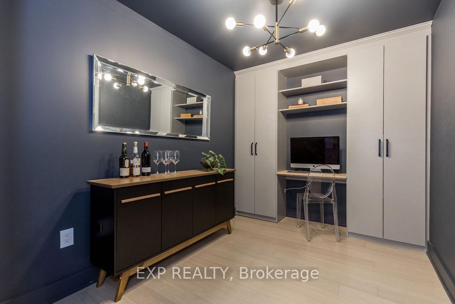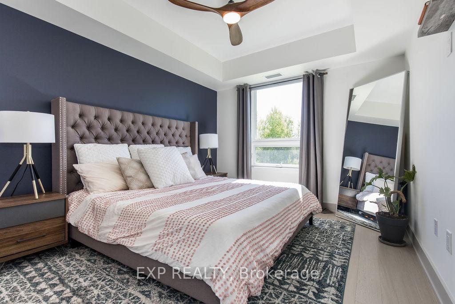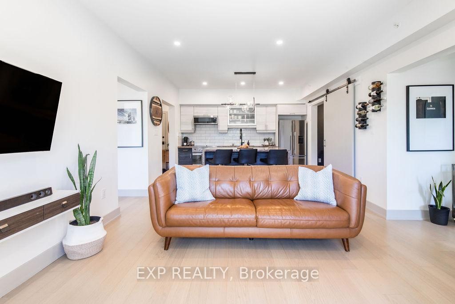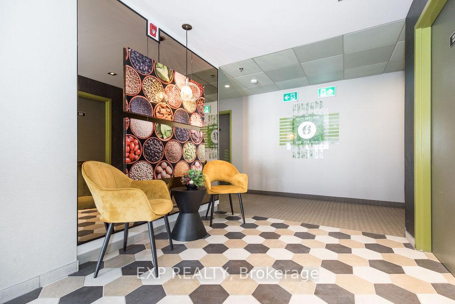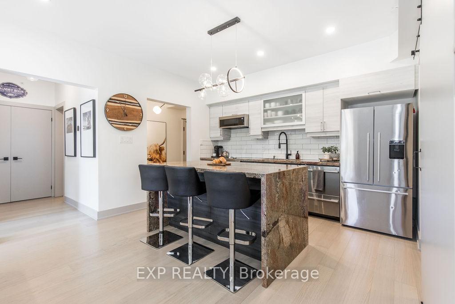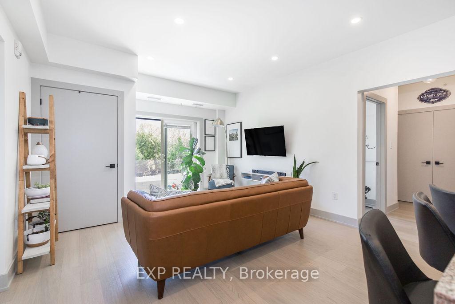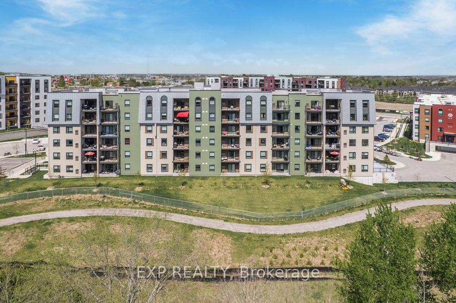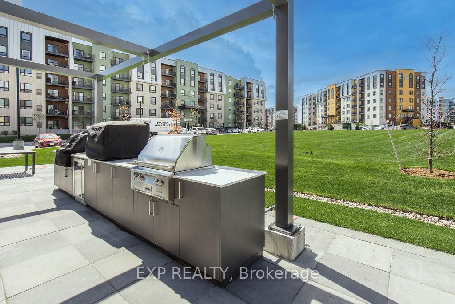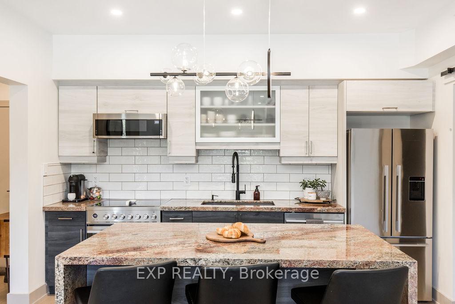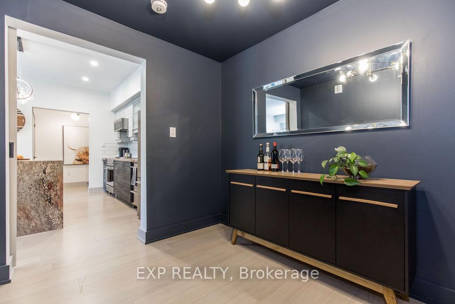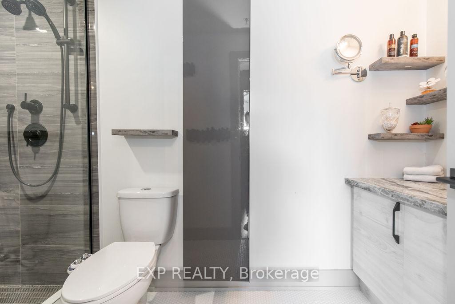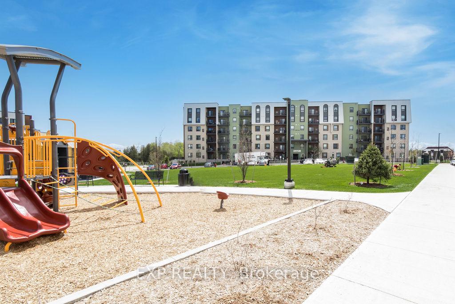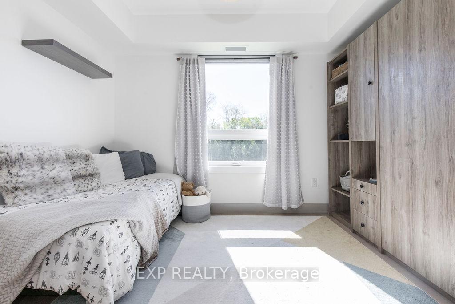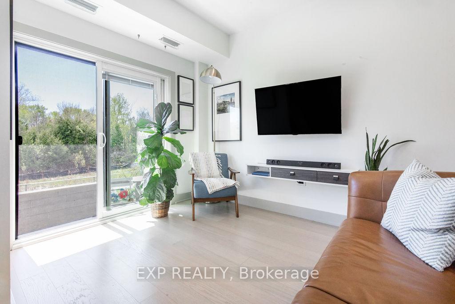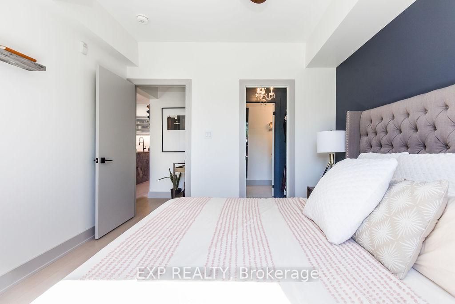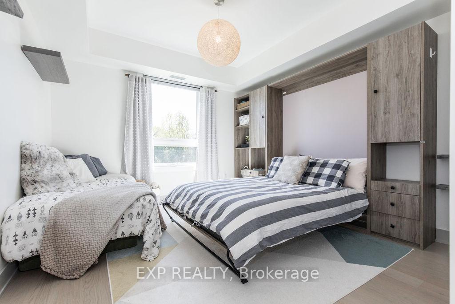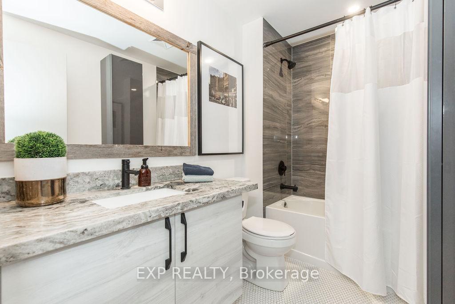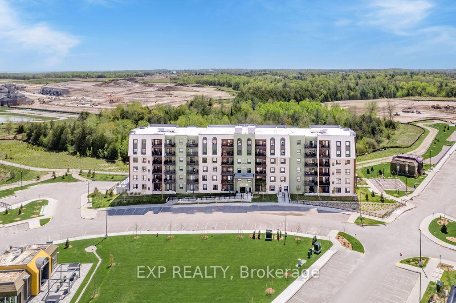$614,900
Available - For Sale
Listing ID: S10411761
5 chef Lane , Unit 110, Barrie, L9J 0J8, Ontario
| Beautiful 2+1 bedrooms, 2 full bathrooms ground floor unit in the new Bistro 6 community. This Southeast facing unit with garden access looks out onto EP land. *2nd parking spot available for purchase*. Elegantly upgraded with a beautiful open living/kitchen layout that is perfect for hosting. Upgraded large waterfall granite island and countertops are accompanied by top of the line Fisher & Paykel S/S appliances, a large Blanco sink and hardwood floors throughout. Custom finishes include drawers in bottom cupboards, a Queen size murphy bed in the second bedroom and built-in cabinetry in the den. Condo Elements include a Fitness Centre, Yoga Pavilion, Chef's Kitchen with Dining Lounge, a Playground with green space, Outdoor Kitchen w/ Patio, social community events and more. Situated minutes to Barrie South Go Station, Highway 400, Schools, Entertainment and Lake Simcoe for all your year-round activities. |
| Extras: Forest views are EP land. Kitchen soap dispenser not connected. |
| Price | $614,900 |
| Taxes: | $3757.32 |
| Maintenance Fee: | 528.53 |
| Address: | 5 chef Lane , Unit 110, Barrie, L9J 0J8, Ontario |
| Province/State: | Ontario |
| Condo Corporation No | SSCC |
| Level | 1 |
| Unit No | 110 |
| Directions/Cross Streets: | Yonge St / Mapleview Dr East |
| Rooms: | 4 |
| Bedrooms: | 2 |
| Bedrooms +: | |
| Kitchens: | 1 |
| Family Room: | Y |
| Basement: | None |
| Approximatly Age: | 0-5 |
| Property Type: | Condo Apt |
| Style: | Apartment |
| Exterior: | Metal/Side |
| Garage Type: | Underground |
| Garage(/Parking)Space: | 1.00 |
| Drive Parking Spaces: | 0 |
| Park #1 | |
| Parking Spot: | 51 |
| Parking Type: | Owned |
| Legal Description: | main u |
| Exposure: | Se |
| Balcony: | Terr |
| Locker: | None |
| Pet Permited: | Restrict |
| Retirement Home: | N |
| Approximatly Age: | 0-5 |
| Approximatly Square Footage: | 1000-1199 |
| Building Amenities: | Bbqs Allowed, Bike Storage, Exercise Room, Gym, Party/Meeting Room, Visitor Parking |
| Maintenance: | 528.53 |
| Water Included: | Y |
| Common Elements Included: | Y |
| Parking Included: | Y |
| Building Insurance Included: | Y |
| Fireplace/Stove: | N |
| Heat Source: | Gas |
| Heat Type: | Forced Air |
| Central Air Conditioning: | Central Air |
| Laundry Level: | Main |
| Elevator Lift: | Y |
$
%
Years
This calculator is for demonstration purposes only. Always consult a professional
financial advisor before making personal financial decisions.
| Although the information displayed is believed to be accurate, no warranties or representations are made of any kind. |
| EXP REALTY |
|
|
.jpg?src=Custom)
Dir:
416-548-7854
Bus:
416-548-7854
Fax:
416-981-7184
| Virtual Tour | Book Showing | Email a Friend |
Jump To:
At a Glance:
| Type: | Condo - Condo Apt |
| Area: | Simcoe |
| Municipality: | Barrie |
| Neighbourhood: | Innis-Shore |
| Style: | Apartment |
| Approximate Age: | 0-5 |
| Tax: | $3,757.32 |
| Maintenance Fee: | $528.53 |
| Beds: | 2 |
| Baths: | 2 |
| Garage: | 1 |
| Fireplace: | N |
Locatin Map:
Payment Calculator:
- Color Examples
- Green
- Black and Gold
- Dark Navy Blue And Gold
- Cyan
- Black
- Purple
- Gray
- Blue and Black
- Orange and Black
- Red
- Magenta
- Gold
- Device Examples

