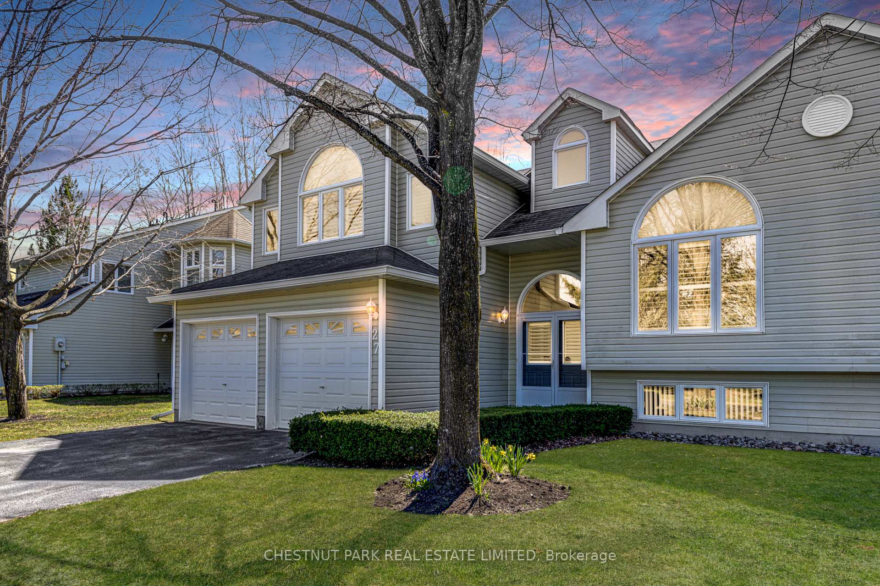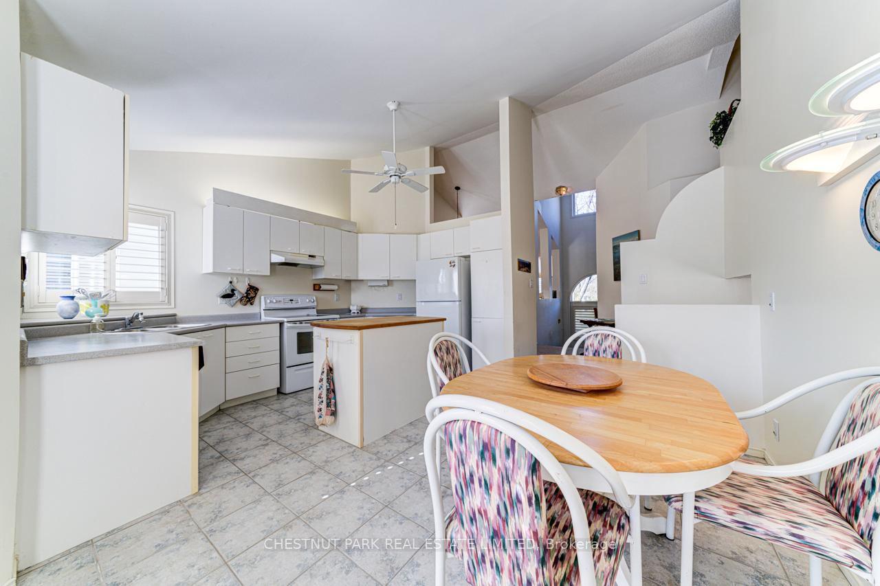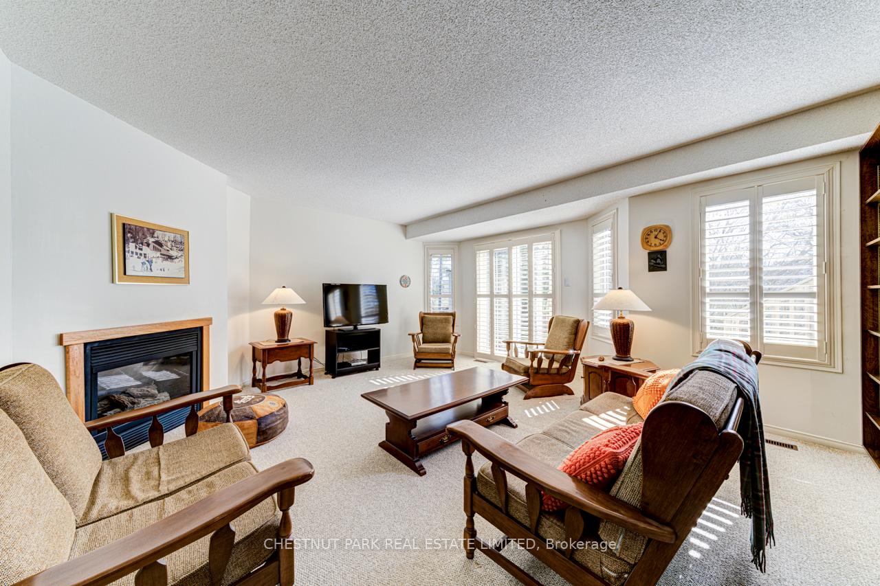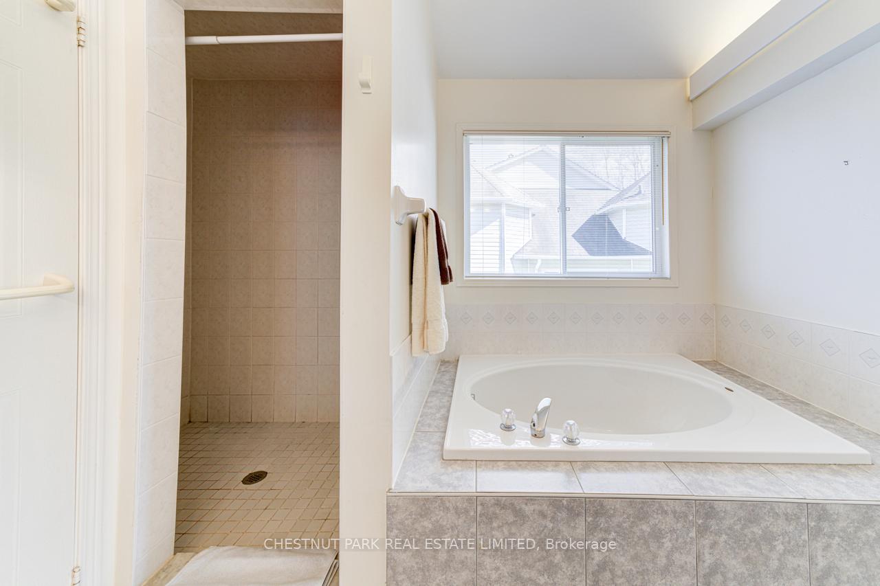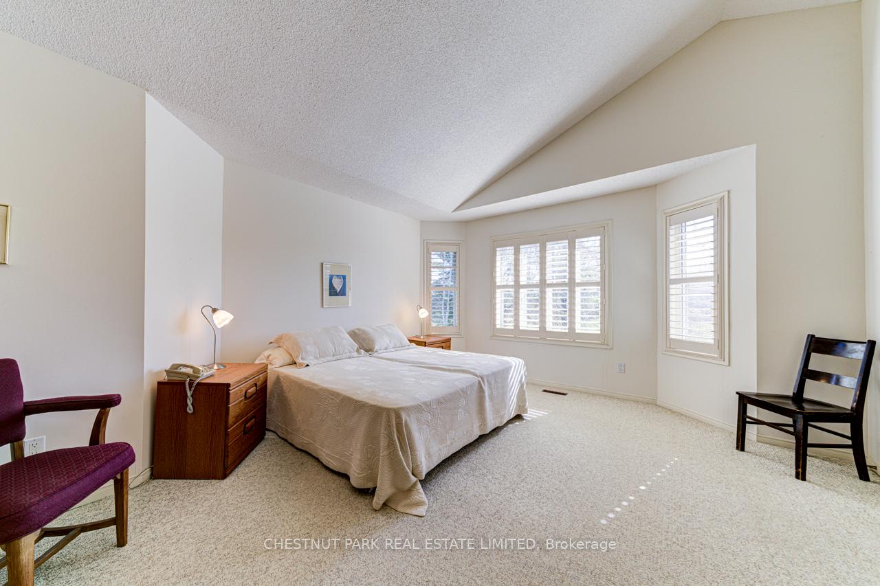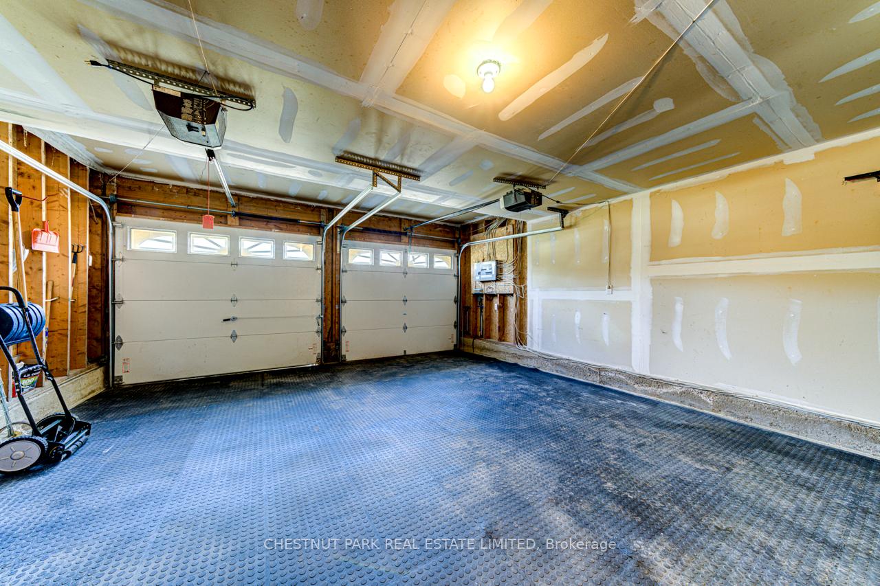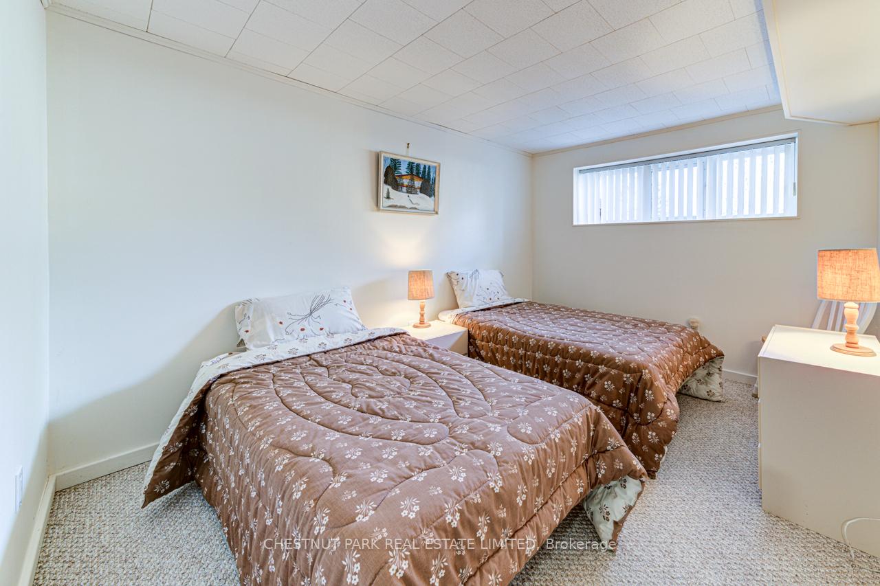$14,000
Available - For Rent
Listing ID: S10415023
27 Barker Blvd , Collingwood, L9Y 4W4, Ontario
| Winter Rental! 4 bedroom, 4 bathroom furnished condo in popular Cranberry Trail West, The Links. 5 minute drive to the ski slopes and Village of Blue Mountain. Available for ski season, or Dec 1st, 2024. - March 31, 2025 (flexible). This semi-detached home offers just over 2,400 square feet of spacious finished living space backing onto the picturesque 8th Fairway of Cranberry Golf Course. With 4 bedrooms and 4 bathrooms, large family room and finished basement there is ample space for family and guests to relax and unwind. The eat-in kitchen leads to a large deck perfect for BBQing. The family room is a great room with its inviting gas fireplace and convenient walkout to the rear patio, where you can snow shoe or cross country on the golf course. The rarely offered double car garage with direct entry access ensures effortless convenience and ski storage, plus park 2 more cars in the private drive. Fully furnished. Washer/Dryer, gas fireplace for cozy apres ski. Principal bedroom has a king size bed and ensuite. Second bedroom has 2 twin beds, third bedroom has a single bed, fourth bedroom has 2 twin beds. 5 minute drive to downtown Collingwood and minutes to all 4 ski clubs.Tenant requires liability insurance. |
| Extras: Dishwasher, , Refrigerator, Stove, Washer & Dryer, Window Coverings, Elf's. |
| Price | $14,000 |
| Address: | 27 Barker Blvd , Collingwood, L9Y 4W4, Ontario |
| Directions/Cross Streets: | HWY 26/Cranberry Trail West |
| Rooms: | 9 |
| Rooms +: | 4 |
| Bedrooms: | 4 |
| Bedrooms +: | |
| Kitchens: | 1 |
| Family Room: | Y |
| Basement: | Finished |
| Furnished: | Y |
| Property Type: | Semi-Detached |
| Style: | 2-Storey |
| Exterior: | Vinyl Siding |
| Garage Type: | Attached |
| (Parking/)Drive: | Private |
| Drive Parking Spaces: | 2 |
| Pool: | None |
| Private Entrance: | Y |
| Parking Included: | Y |
| Fireplace/Stove: | Y |
| Heat Source: | Gas |
| Heat Type: | Forced Air |
| Central Air Conditioning: | Central Air |
| Laundry Level: | Lower |
| Sewers: | Sewers |
| Water: | Municipal |
| Utilities-Cable: | A |
| Utilities-Hydro: | Y |
| Utilities-Gas: | Y |
| Utilities-Telephone: | N |
| Although the information displayed is believed to be accurate, no warranties or representations are made of any kind. |
| CHESTNUT PARK REAL ESTATE LIMITED |
|
|
.jpg?src=Custom)
Dir:
416-548-7854
Bus:
416-548-7854
Fax:
416-981-7184
| Book Showing | Email a Friend |
Jump To:
At a Glance:
| Type: | Freehold - Semi-Detached |
| Area: | Simcoe |
| Municipality: | Collingwood |
| Neighbourhood: | Collingwood |
| Style: | 2-Storey |
| Beds: | 4 |
| Baths: | 4 |
| Fireplace: | Y |
| Pool: | None |
Locatin Map:
- Color Examples
- Green
- Black and Gold
- Dark Navy Blue And Gold
- Cyan
- Black
- Purple
- Gray
- Blue and Black
- Orange and Black
- Red
- Magenta
- Gold
- Device Examples

