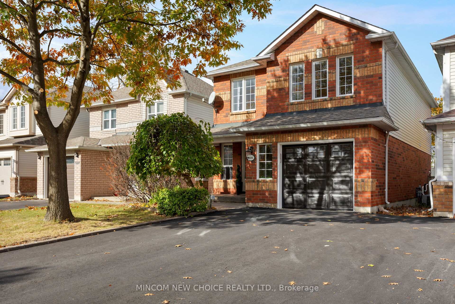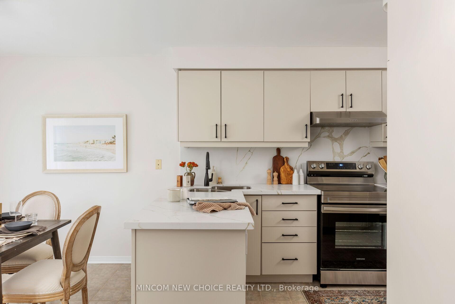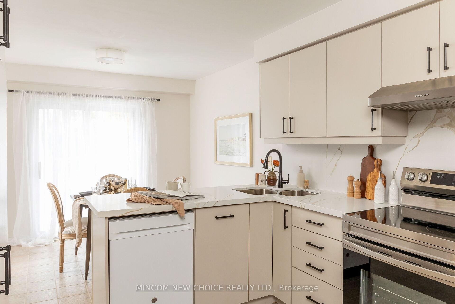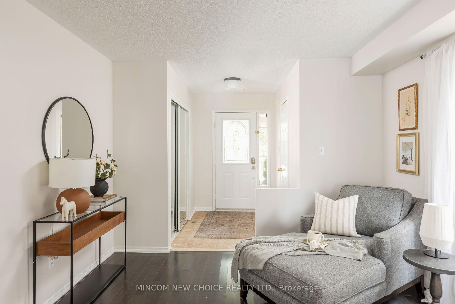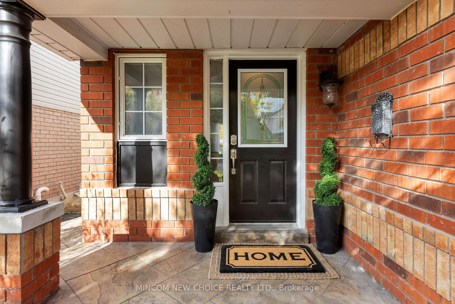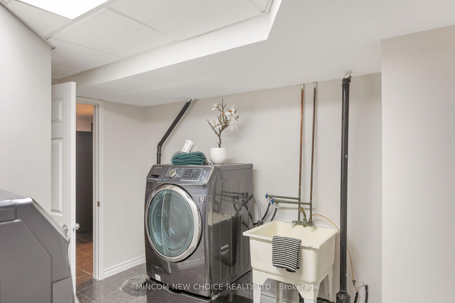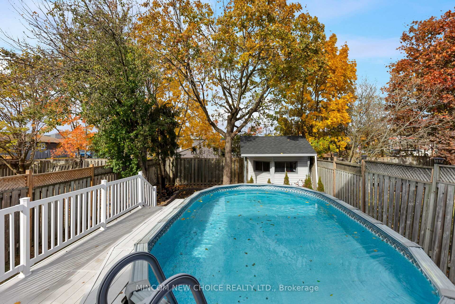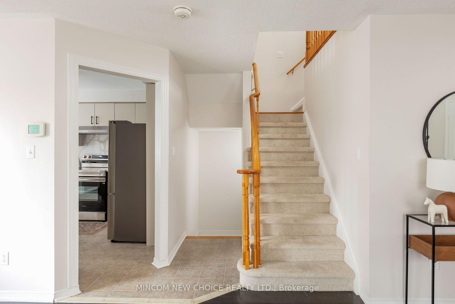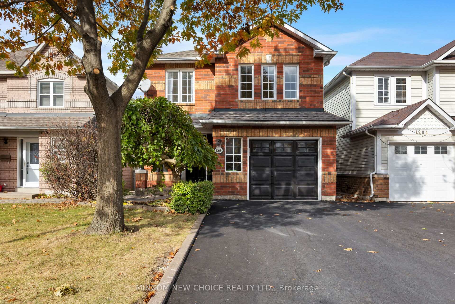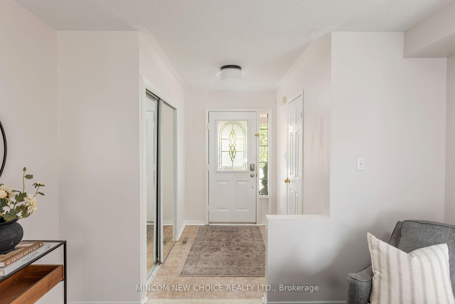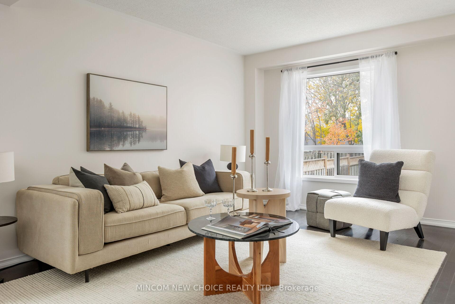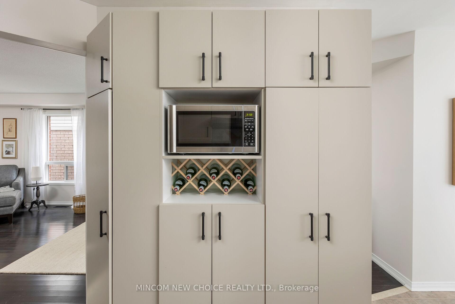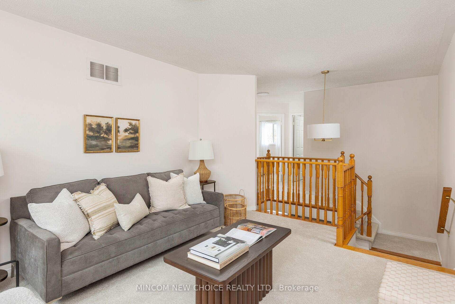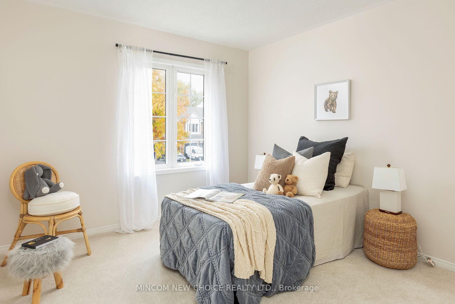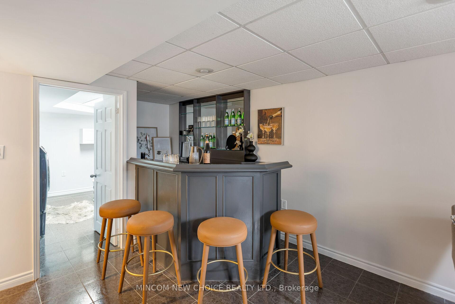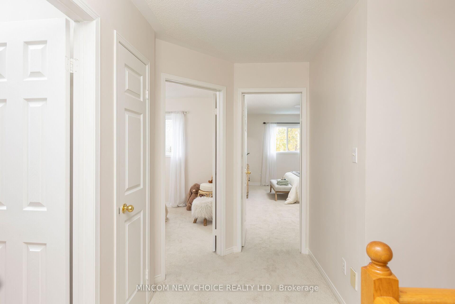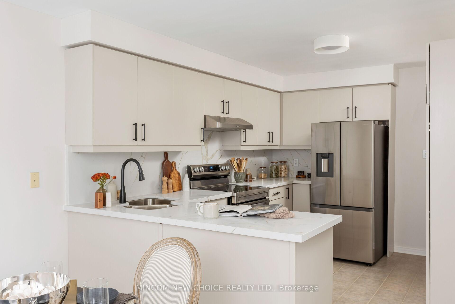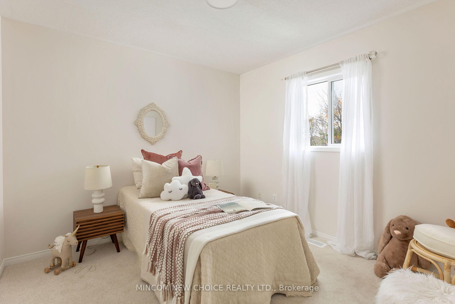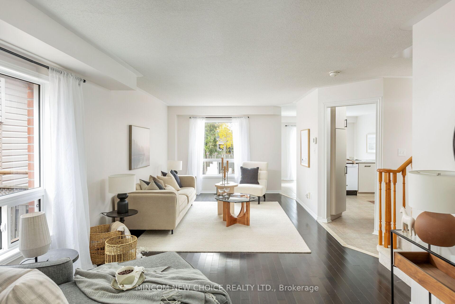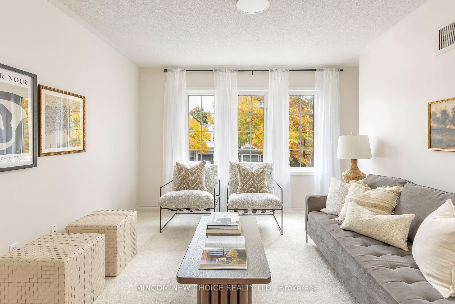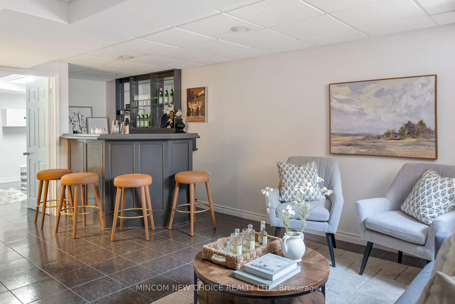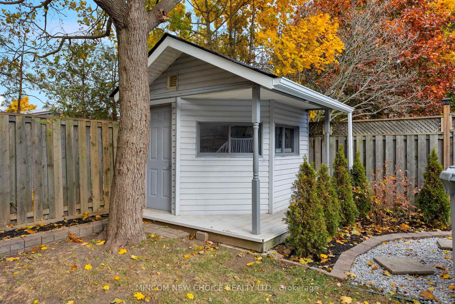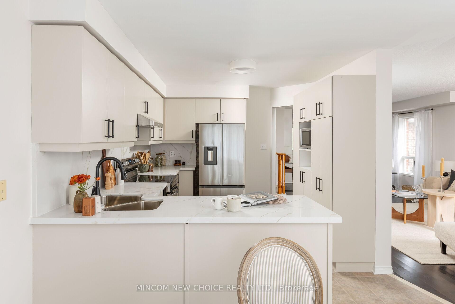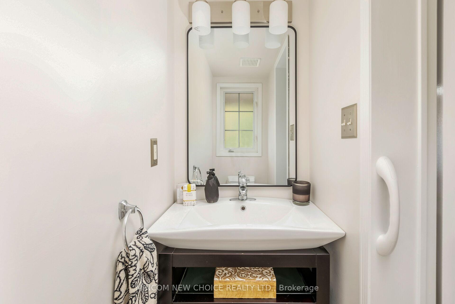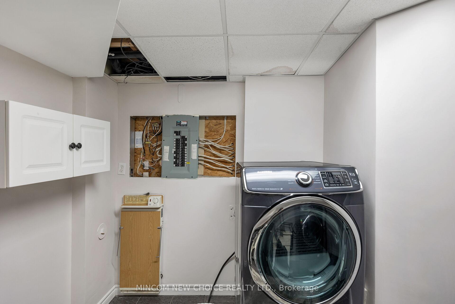$1,150,000
Available - For Sale
Listing ID: E10415485
1206 Monica Cook Pl , Pickering, L1W 4A4, Ontario
| *Create Holiday Memories in this Bay Ridges Beauty *Freshly Decorated, Ready for your Family *Unique South Pickering Community Offers Shopping, Eateries, Amenities, Local Boutiques and short walk to amazing Waterfront trails, Playpark & Marina *Choose from Restaurants w/Waterfront Patios or Local Food Truck, Stroll along the Boardwalk & Beach Letting the Waves Relax You *Summer Concerts in Millennium Square *Hot Summer Days in your A/G Pool with Deck, Cabana w/Hydro & Bar Area & Patio for Hosting Family & Friends *Set up your own Sports Bar in the Rec Room-Wet Bar w/Keg Fridge plus Lower Bedroom or Office *Minutes to GO Stn for Easy Commute to Downtown for Work or Entertainment *Pickering Town Centre and 401 access *Stamped Patterned Concrete Front & Side Walkways & Back patio *New Driveway ('24), New Quartz Countertop & Backsplash ('24), New S/S Fridge & Stove ('24)-WiFi enabled in Kitchen *Skylight in Main Bath *New Broadloom *Basement Ceiling is Soundproofed *GDO w/Remote *New LED Light Fixtures ('24) *Family Friendly Cul-de-Sac |
| Extras: New S/S Samsung Fridge & Stove ('24, Wifi enabled),Dishwasher('22), Microwave, Washer & Dryer('16),Wet Bar in Bsmnt w/Keg Fridge, New Roof('16) has 50 yr Warranty, Pool-Serviced & Maintained by Pool Prof., |
| Price | $1,150,000 |
| Taxes: | $5454.85 |
| Address: | 1206 Monica Cook Pl , Pickering, L1W 4A4, Ontario |
| Lot Size: | 29.53 x 118.50 (Feet) |
| Directions/Cross Streets: | Liverpool & Bayly |
| Rooms: | 7 |
| Rooms +: | 3 |
| Bedrooms: | 3 |
| Bedrooms +: | 1 |
| Kitchens: | 1 |
| Family Room: | Y |
| Basement: | Finished |
| Property Type: | Detached |
| Style: | 2-Storey |
| Exterior: | Brick, Vinyl Siding |
| Garage Type: | Built-In |
| (Parking/)Drive: | Private |
| Drive Parking Spaces: | 4 |
| Pool: | Abv Grnd |
| Approximatly Square Footage: | 1500-2000 |
| Fireplace/Stove: | N |
| Heat Source: | Gas |
| Heat Type: | Forced Air |
| Central Air Conditioning: | Central Air |
| Sewers: | Sewers |
| Water: | Municipal |
$
%
Years
This calculator is for demonstration purposes only. Always consult a professional
financial advisor before making personal financial decisions.
| Although the information displayed is believed to be accurate, no warranties or representations are made of any kind. |
| MINCOM NEW CHOICE REALTY LTD. |
|
|
.jpg?src=Custom)
Dir:
416-548-7854
Bus:
416-548-7854
Fax:
416-981-7184
| Virtual Tour | Book Showing | Email a Friend |
Jump To:
At a Glance:
| Type: | Freehold - Detached |
| Area: | Durham |
| Municipality: | Pickering |
| Neighbourhood: | Bay Ridges |
| Style: | 2-Storey |
| Lot Size: | 29.53 x 118.50(Feet) |
| Tax: | $5,454.85 |
| Beds: | 3+1 |
| Baths: | 3 |
| Fireplace: | N |
| Pool: | Abv Grnd |
Locatin Map:
Payment Calculator:
- Color Examples
- Green
- Black and Gold
- Dark Navy Blue And Gold
- Cyan
- Black
- Purple
- Gray
- Blue and Black
- Orange and Black
- Red
- Magenta
- Gold
- Device Examples

