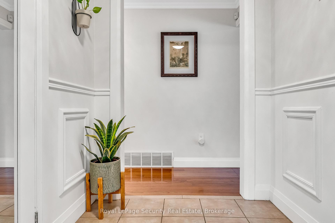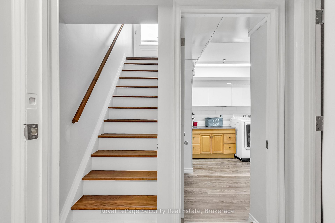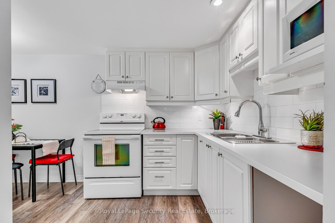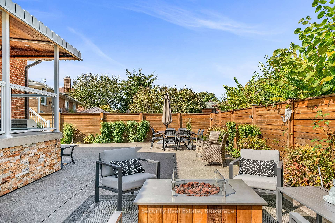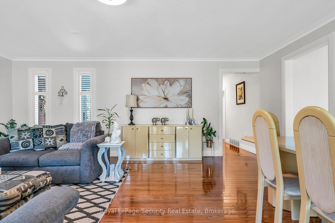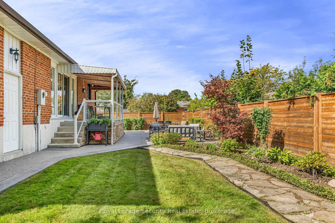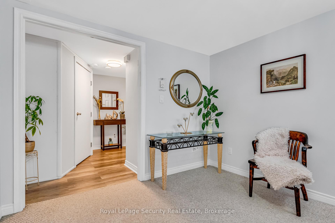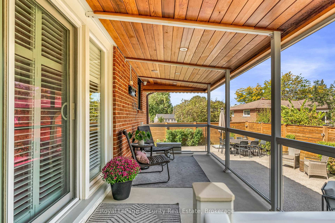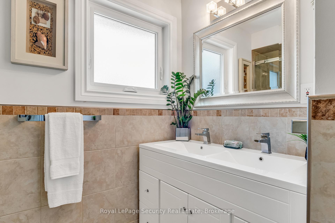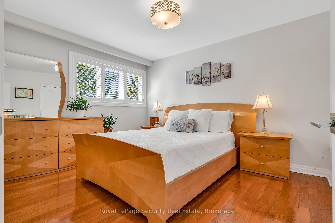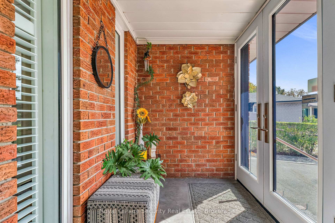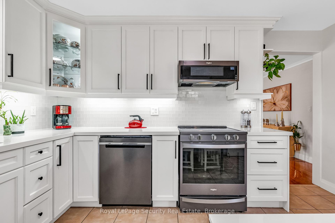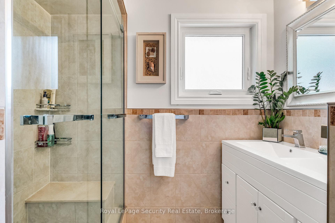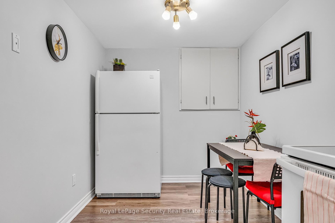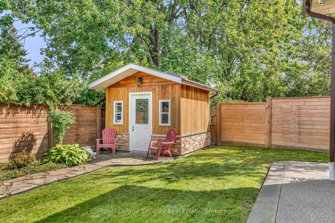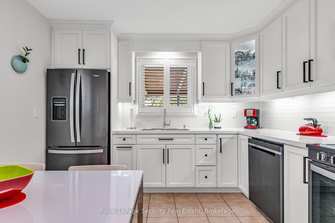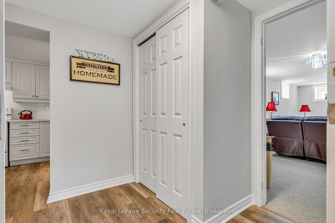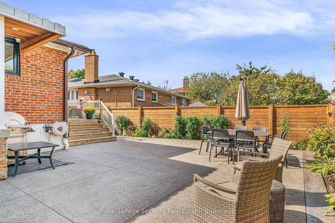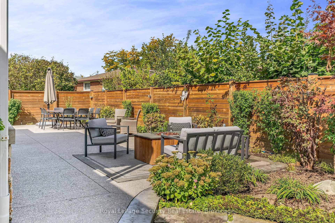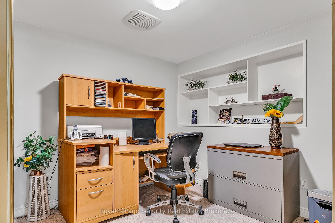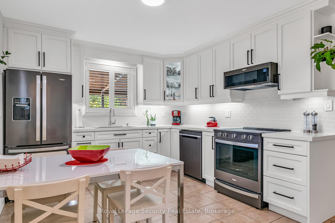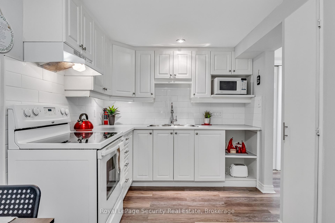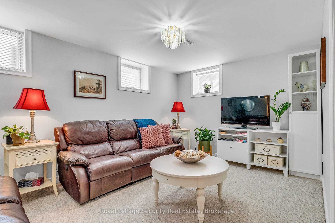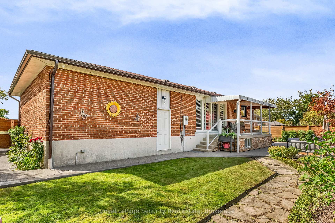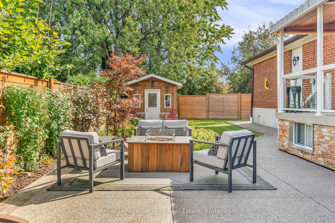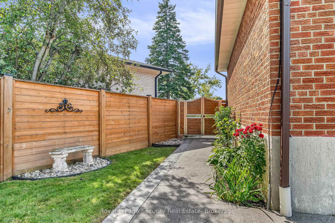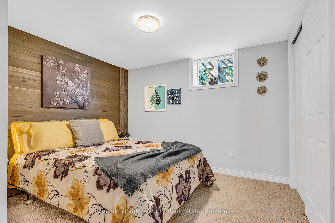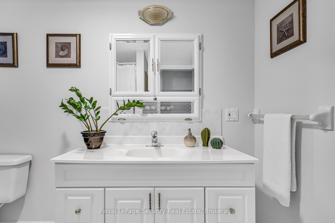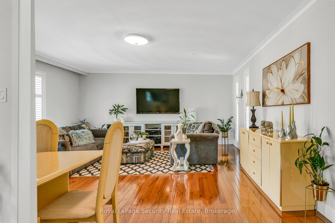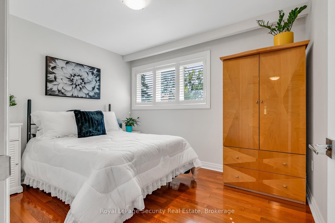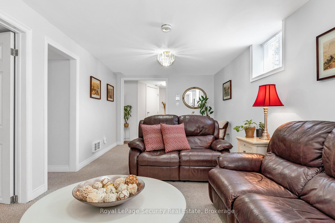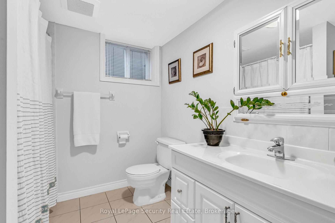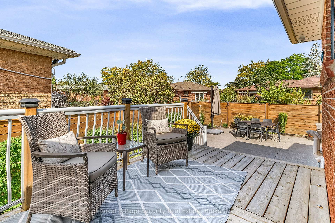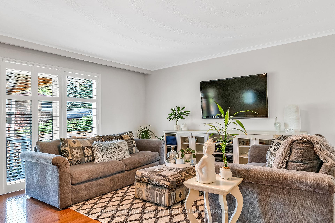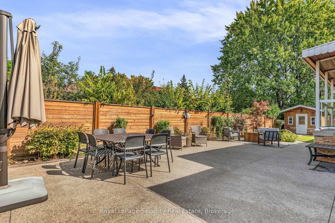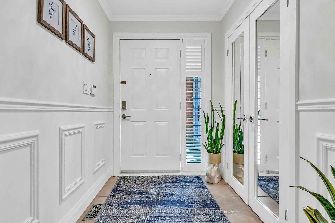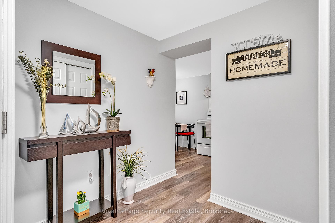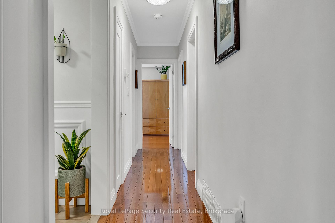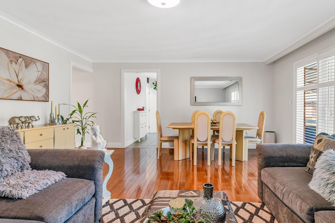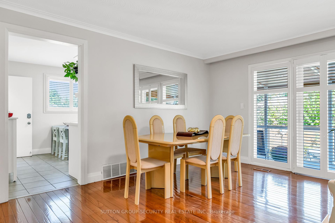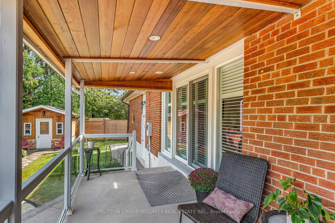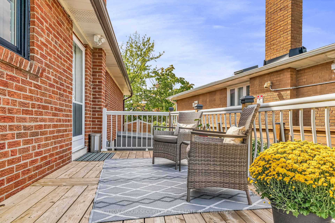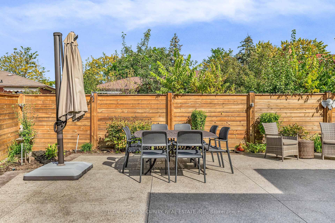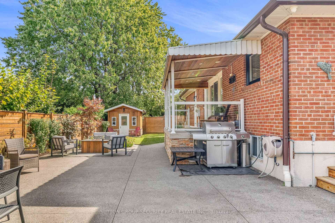$1,499,888
Available - For Sale
Listing ID: W9373934
771 Eversley Dr , Mississauga, L5A 2E2, Ontario
| Welcome to this charming bungalow nestled in a vibrant, family-friendly neighbourhood! Imagine stepping into this beautifully updated home that features three spacious bedrooms, two bathrooms, and hardwood floors through out, making it perfect for growing families. As you approach this house you're greeted by a meticulously landscaped yard, showcasing lush greenery that create an inviting atmosphere. The exterior features newer windows and doors, enhancing both aesthetics and energy. Soffit lights illuminate the front and back of the house, adding a warm glow in the evening, perfect for family gatherings or quite moments.This beauty won't last. |
| Extras: Sprinkler System, Soffit lighting, glass railings, cedar veranda with pot lights, garden shed, pattern stone walkways, window shutters, newer windows and doors, new epoxy garage flooring. |
| Price | $1,499,888 |
| Taxes: | $6986.27 |
| Address: | 771 Eversley Dr , Mississauga, L5A 2E2, Ontario |
| Lot Size: | 42.73 x 100.57 (Feet) |
| Directions/Cross Streets: | Cawthra Rd/Burnhamthorpe Rd E |
| Rooms: | 7 |
| Rooms +: | 4 |
| Bedrooms: | 3 |
| Bedrooms +: | 2 |
| Kitchens: | 1 |
| Kitchens +: | 1 |
| Family Room: | N |
| Basement: | Apartment, Sep Entrance |
| Property Type: | Detached |
| Style: | Bungalow |
| Exterior: | Brick |
| Garage Type: | Attached |
| (Parking/)Drive: | Pvt Double |
| Drive Parking Spaces: | 6 |
| Pool: | None |
| Approximatly Square Footage: | 1100-1500 |
| Property Features: | Fenced Yard, Park, Public Transit, Rec Centre, School |
| Fireplace/Stove: | N |
| Heat Source: | Gas |
| Heat Type: | Forced Air |
| Central Air Conditioning: | Central Air |
| Laundry Level: | Lower |
| Sewers: | Sewers |
| Water: | Municipal |
$
%
Years
This calculator is for demonstration purposes only. Always consult a professional
financial advisor before making personal financial decisions.
| Although the information displayed is believed to be accurate, no warranties or representations are made of any kind. |
| Royal LePage Security Real Estate |
|
|
.jpg?src=Custom)
Dir:
416-548-7854
Bus:
416-548-7854
Fax:
416-981-7184
| Virtual Tour | Book Showing | Email a Friend |
Jump To:
At a Glance:
| Type: | Freehold - Detached |
| Area: | Peel |
| Municipality: | Mississauga |
| Neighbourhood: | Mississauga Valleys |
| Style: | Bungalow |
| Lot Size: | 42.73 x 100.57(Feet) |
| Tax: | $6,986.27 |
| Beds: | 3+2 |
| Baths: | 2 |
| Fireplace: | N |
| Pool: | None |
Locatin Map:
Payment Calculator:
- Color Examples
- Green
- Black and Gold
- Dark Navy Blue And Gold
- Cyan
- Black
- Purple
- Gray
- Blue and Black
- Orange and Black
- Red
- Magenta
- Gold
- Device Examples

