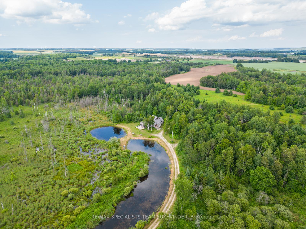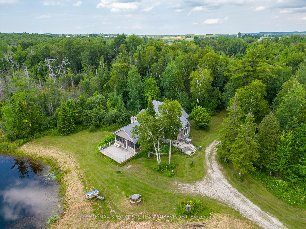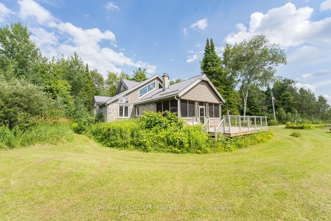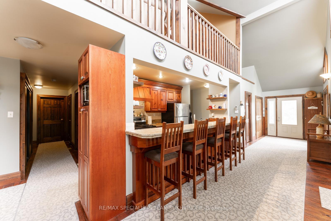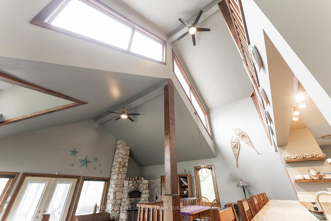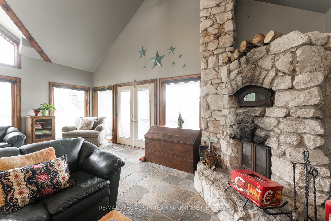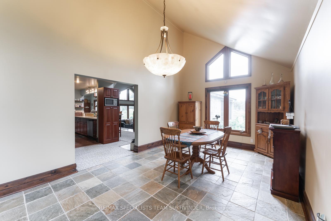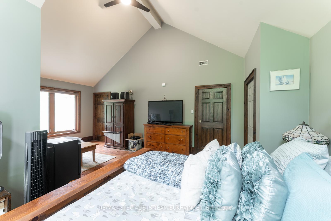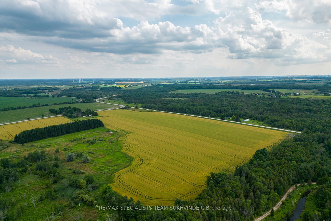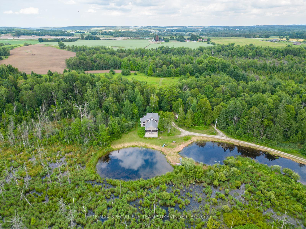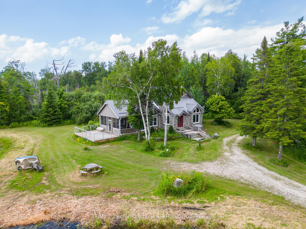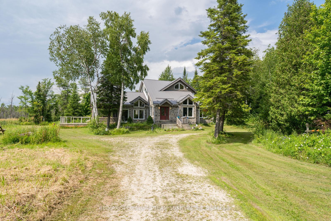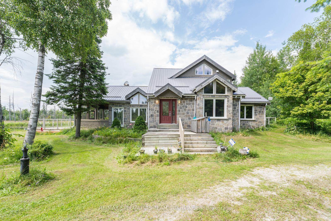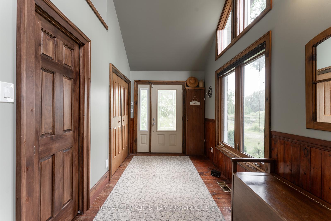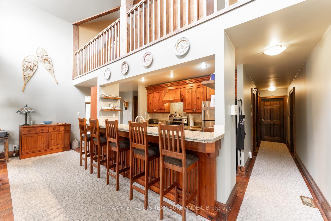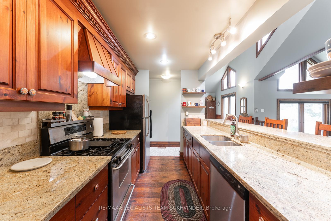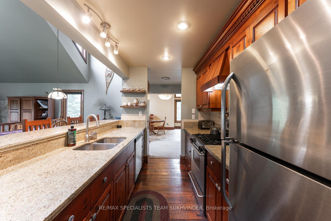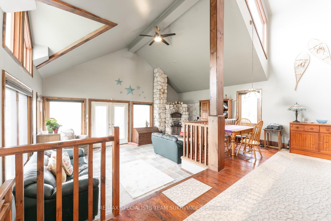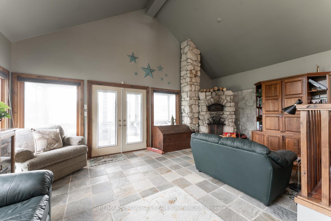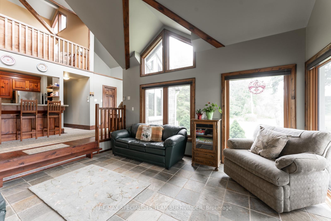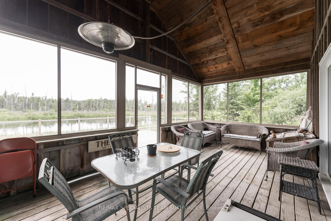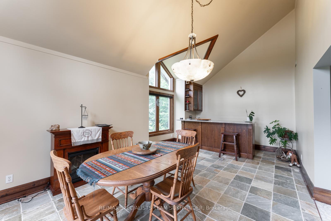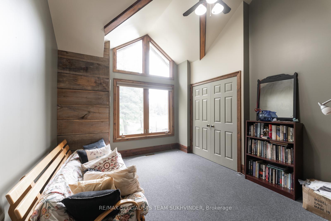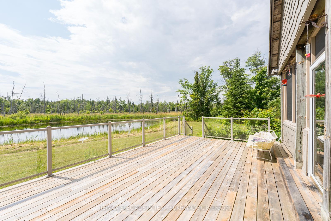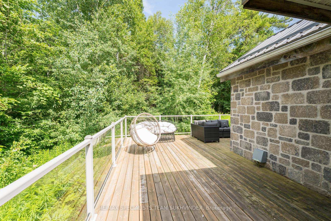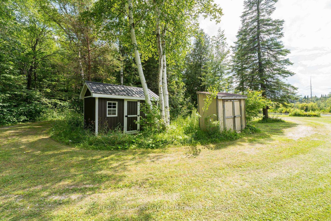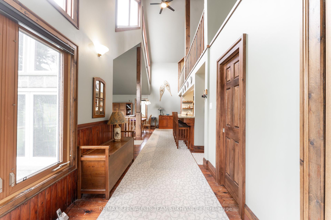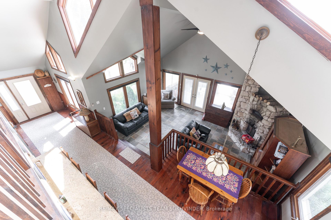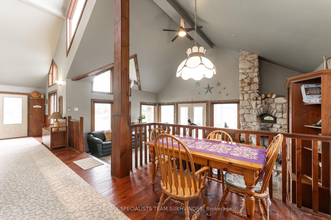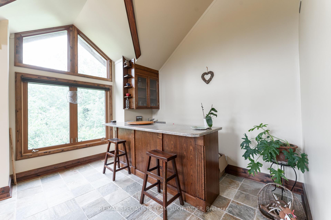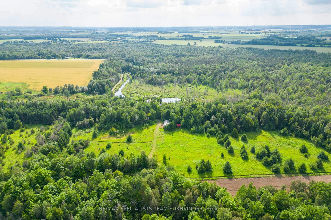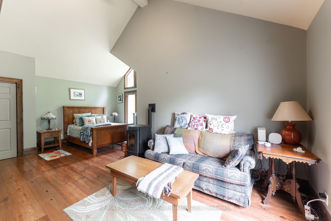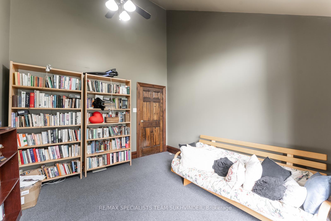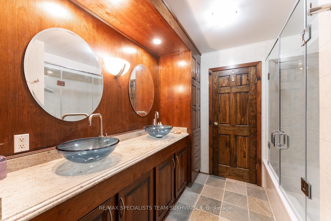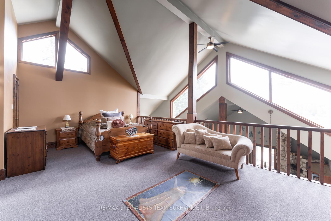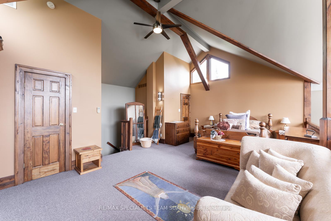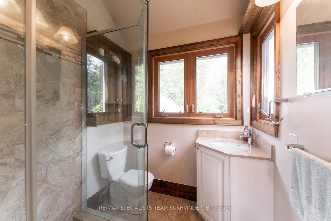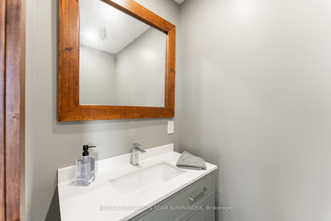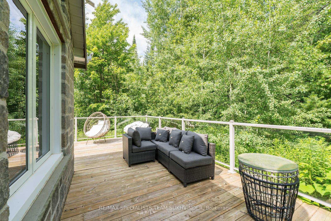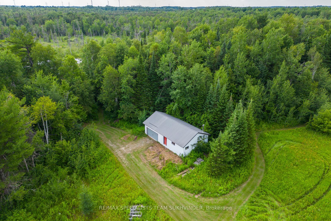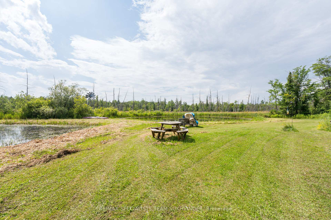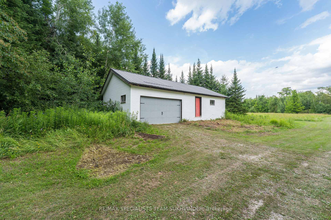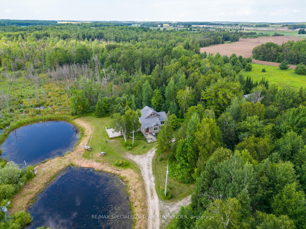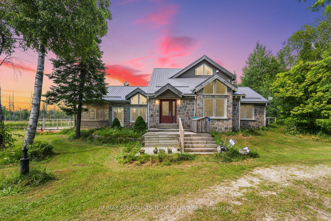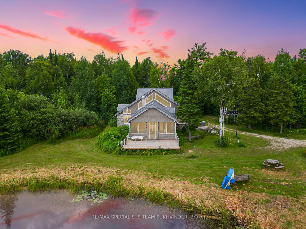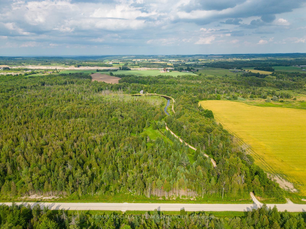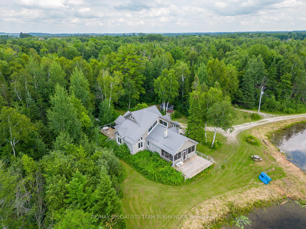$2,250,000
Available - For Sale
Listing ID: X9031451
397061 5 Line , Melancthon, L9V 1R2, Ontario
| This 47-Acre Property Is an Oasis of Privacy and Tranquility. The Winding, Tree-Lined Laneway Ensures Seclusion, and the Surrounding Woods Offer Recreational Trails for Many Outdoor Pursuits. The Home Boasts an Open-To-Above Family Room With a Stunning Limestone Fireplace That Incorporates a Pizza Oven. Additionally the Home Features a Large Dining Room With a Bar, a 3 Seasons Sunroom and 2 Large Outdoor Decks. Multiple Ponds on the Property Provide Endless Opportunity for Adventure, Including Paddle Boating, Fishing, and Skating. The Rear of the Property Offers Approx. 10 Acres of Open Pasture Land and a Detached 20 X 40 Garage/Workshop Plus Several Outbuildings for Storage. This Unique Property Promises Ample Opportunities for Outdoor Activities, Relaxation, and for Entertaining All in a Serene and Peaceful Spot. Located Close to All Amenities Including Grocery Stores, Schools, Gas Stations, and Much More. Only 30 Minutes North of Orangeville. |
| Extras: Stove, Dishwasher, Washer and Dryer, Window Coverings,All Electrical Light Fixtures Stove, Dishwasher, Washer and Dryer, All Electrical Light Fixtures |
| Price | $2,250,000 |
| Taxes: | $5820.45 |
| Address: | 397061 5 Line , Melancthon, L9V 1R2, Ontario |
| Lot Size: | 706.34 x 2219.88 (Feet) |
| Acreage: | 25-49.99 |
| Directions/Cross Streets: | City Road 17 / 5th Line |
| Rooms: | 8 |
| Bedrooms: | 3 |
| Bedrooms +: | |
| Kitchens: | 1 |
| Family Room: | Y |
| Basement: | Full, Unfinished |
| Property Type: | Detached |
| Style: | 2-Storey |
| Exterior: | Stone |
| Garage Type: | Detached |
| (Parking/)Drive: | Private |
| Drive Parking Spaces: | 20 |
| Pool: | None |
| Other Structures: | Garden Shed, Workshop |
| Property Features: | Lake/Pond, Wooded/Treed |
| Fireplace/Stove: | Y |
| Heat Source: | Propane |
| Heat Type: | Forced Air |
| Central Air Conditioning: | None |
| Sewers: | Septic |
| Water: | Well |
$
%
Years
This calculator is for demonstration purposes only. Always consult a professional
financial advisor before making personal financial decisions.
| Although the information displayed is believed to be accurate, no warranties or representations are made of any kind. |
| RE/MAX SPECIALISTS TEAM SUKHVINDER |
|
|
.jpg?src=Custom)
Dir:
416-548-7854
Bus:
416-548-7854
Fax:
416-981-7184
| Virtual Tour | Book Showing | Email a Friend |
Jump To:
At a Glance:
| Type: | Freehold - Detached |
| Area: | Dufferin |
| Municipality: | Melancthon |
| Neighbourhood: | Rural Melancthon |
| Style: | 2-Storey |
| Lot Size: | 706.34 x 2219.88(Feet) |
| Tax: | $5,820.45 |
| Beds: | 3 |
| Baths: | 3 |
| Fireplace: | Y |
| Pool: | None |
Locatin Map:
Payment Calculator:
- Color Examples
- Green
- Black and Gold
- Dark Navy Blue And Gold
- Cyan
- Black
- Purple
- Gray
- Blue and Black
- Orange and Black
- Red
- Magenta
- Gold
- Device Examples

