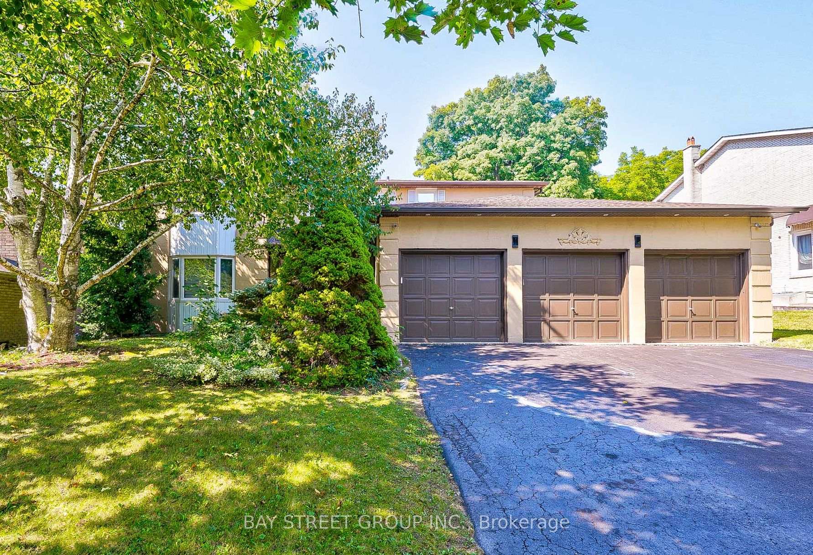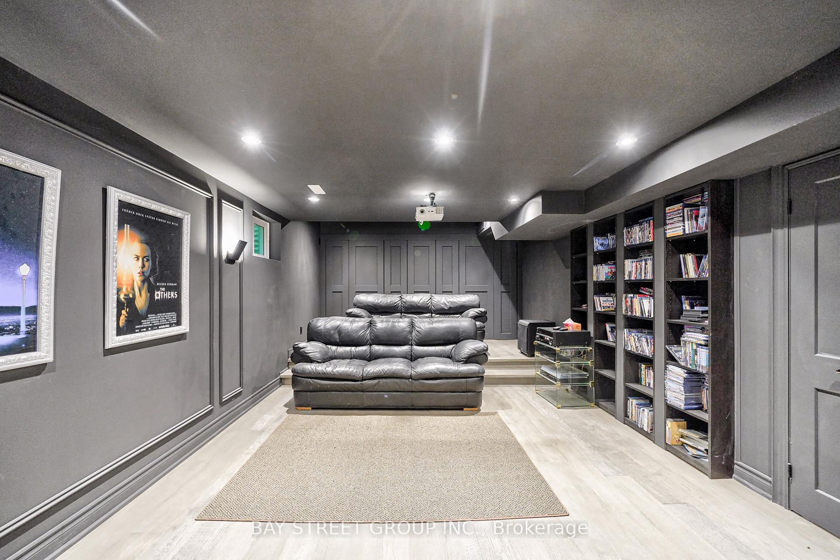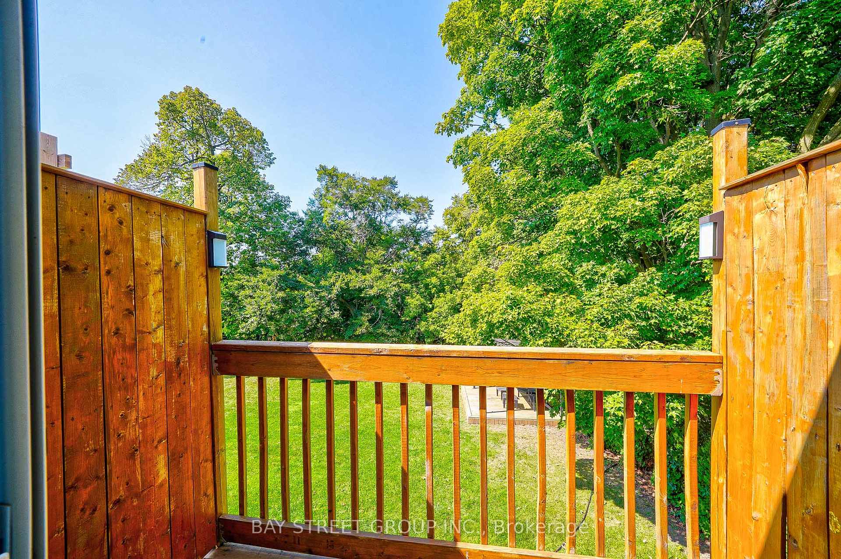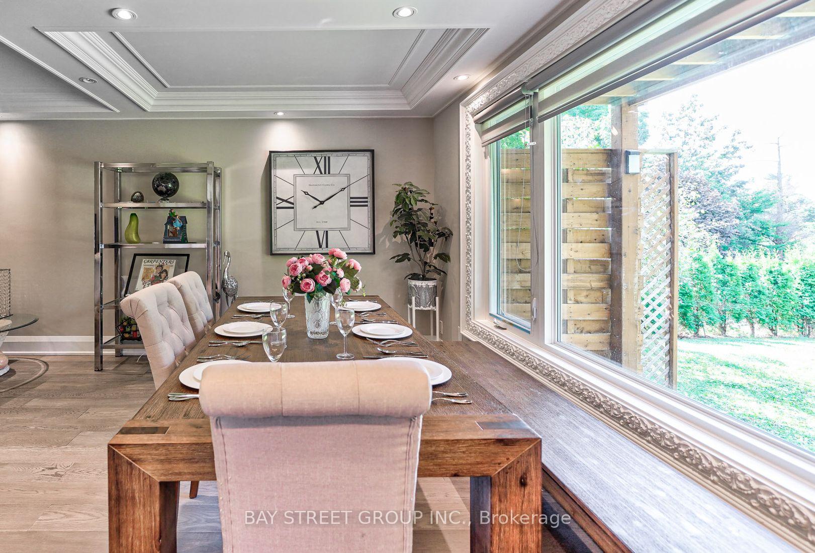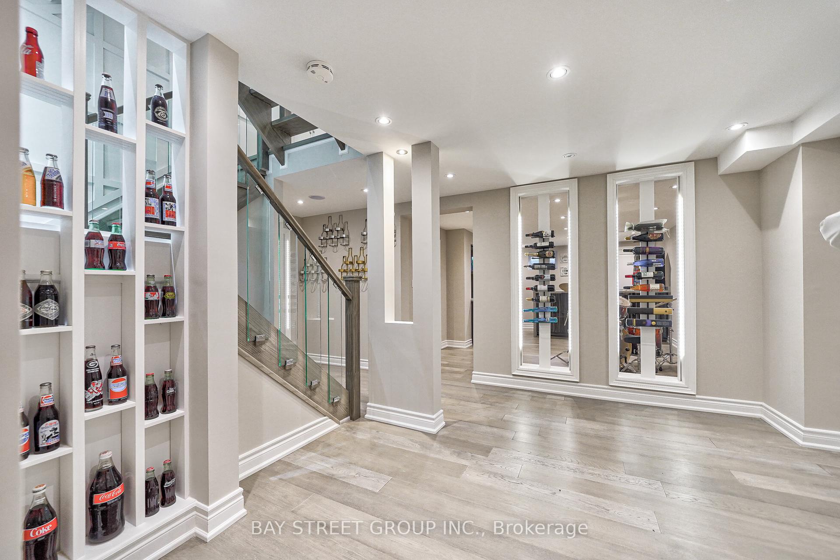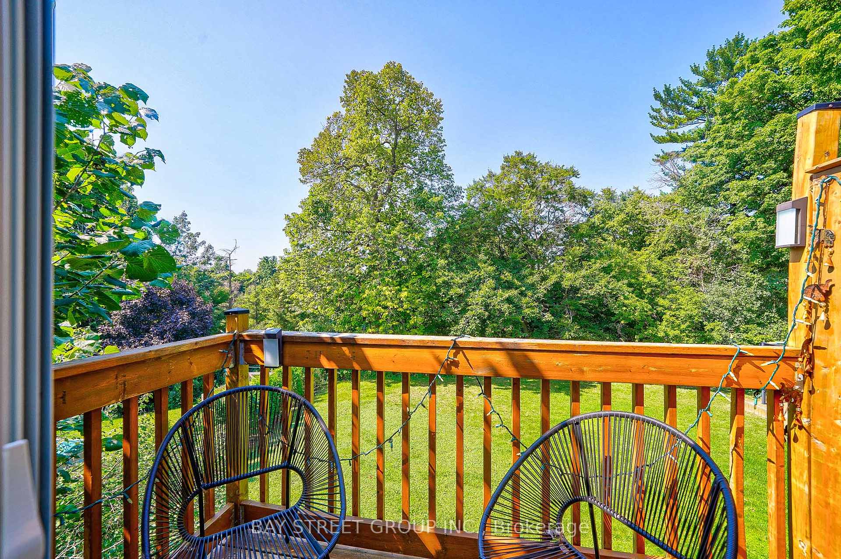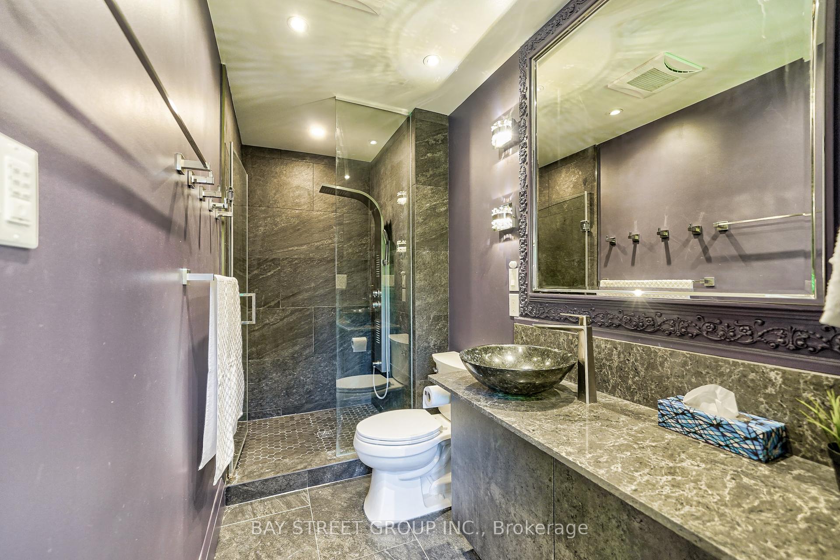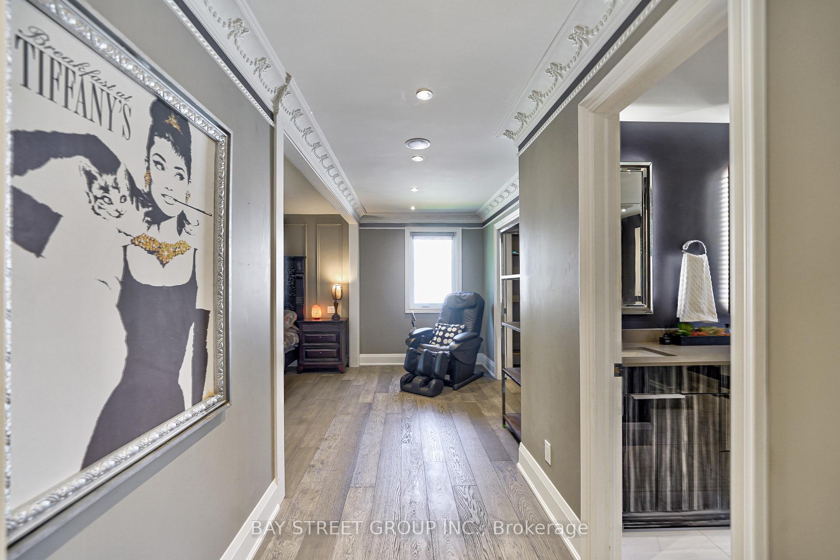$2,950,000
Available - For Sale
Listing ID: N9304194
150 Cambridge Cres , Richmond Hill, L4C 6G4, Ontario
| Enjoy 6000 sqft of Lux Living Space backing onto ravine, woods, river & Further golf course. Amazing all ensuite bedroom on second floor, Double Master Bedroom With W/O Balcony With Woods View. Quiet cul-de-sac. 68X148 Ft Lot Backing Onto Richmond Hill Golf Club Oversized Kitchen With Eat-In & Walk Out To Ravine Backyard. Professional Finished Basement Home Theater, Two Bedrooms , ..... Convention Washer & Dryer On Second Floor. Engineering Hardwood floor Through All Level including Basement . Most Demand Location In Prestigious South Richvale. Just Mins To 407, Hwy 7, Yonge St., Also Close To All Amenities. |
| Extras: Jenn Air 4 Burner Cooktop W/I Exhaust Fan , WOLF Gas Range And Griller, 60" Huge French Door Fridge , Extra Lager Range Hood, S/S B/I Oven & Two Microwave Ovens, Washer & Dryer On Second. |
| Price | $2,950,000 |
| Taxes: | $11715.60 |
| Assessment Year: | 2024 |
| Address: | 150 Cambridge Cres , Richmond Hill, L4C 6G4, Ontario |
| Lot Size: | 68.61 x 148.40 (Feet) |
| Directions/Cross Streets: | HWY 7/YONGE |
| Rooms: | 10 |
| Rooms +: | 4 |
| Bedrooms: | 4 |
| Bedrooms +: | 2 |
| Kitchens: | 1 |
| Family Room: | Y |
| Basement: | Finished |
| Property Type: | Detached |
| Style: | 2-Storey |
| Exterior: | Brick |
| Garage Type: | Attached |
| Drive Parking Spaces: | 6 |
| Pool: | None |
| Fireplace/Stove: | Y |
| Heat Source: | Gas |
| Heat Type: | Forced Air |
| Central Air Conditioning: | Central Air |
| Elevator Lift: | N |
| Sewers: | Sewers |
| Water: | Municipal |
| Utilities-Cable: | A |
| Utilities-Hydro: | Y |
| Utilities-Gas: | Y |
| Utilities-Telephone: | A |
$
%
Years
This calculator is for demonstration purposes only. Always consult a professional
financial advisor before making personal financial decisions.
| Although the information displayed is believed to be accurate, no warranties or representations are made of any kind. |
| BAY STREET GROUP INC. |
|
|
.jpg?src=Custom)
Dir:
416-548-7854
Bus:
416-548-7854
Fax:
416-981-7184
| Book Showing | Email a Friend |
Jump To:
At a Glance:
| Type: | Freehold - Detached |
| Area: | York |
| Municipality: | Richmond Hill |
| Neighbourhood: | South Richvale |
| Style: | 2-Storey |
| Lot Size: | 68.61 x 148.40(Feet) |
| Tax: | $11,715.6 |
| Beds: | 4+2 |
| Baths: | 6 |
| Fireplace: | Y |
| Pool: | None |
Locatin Map:
Payment Calculator:
- Color Examples
- Green
- Black and Gold
- Dark Navy Blue And Gold
- Cyan
- Black
- Purple
- Gray
- Blue and Black
- Orange and Black
- Red
- Magenta
- Gold
- Device Examples

