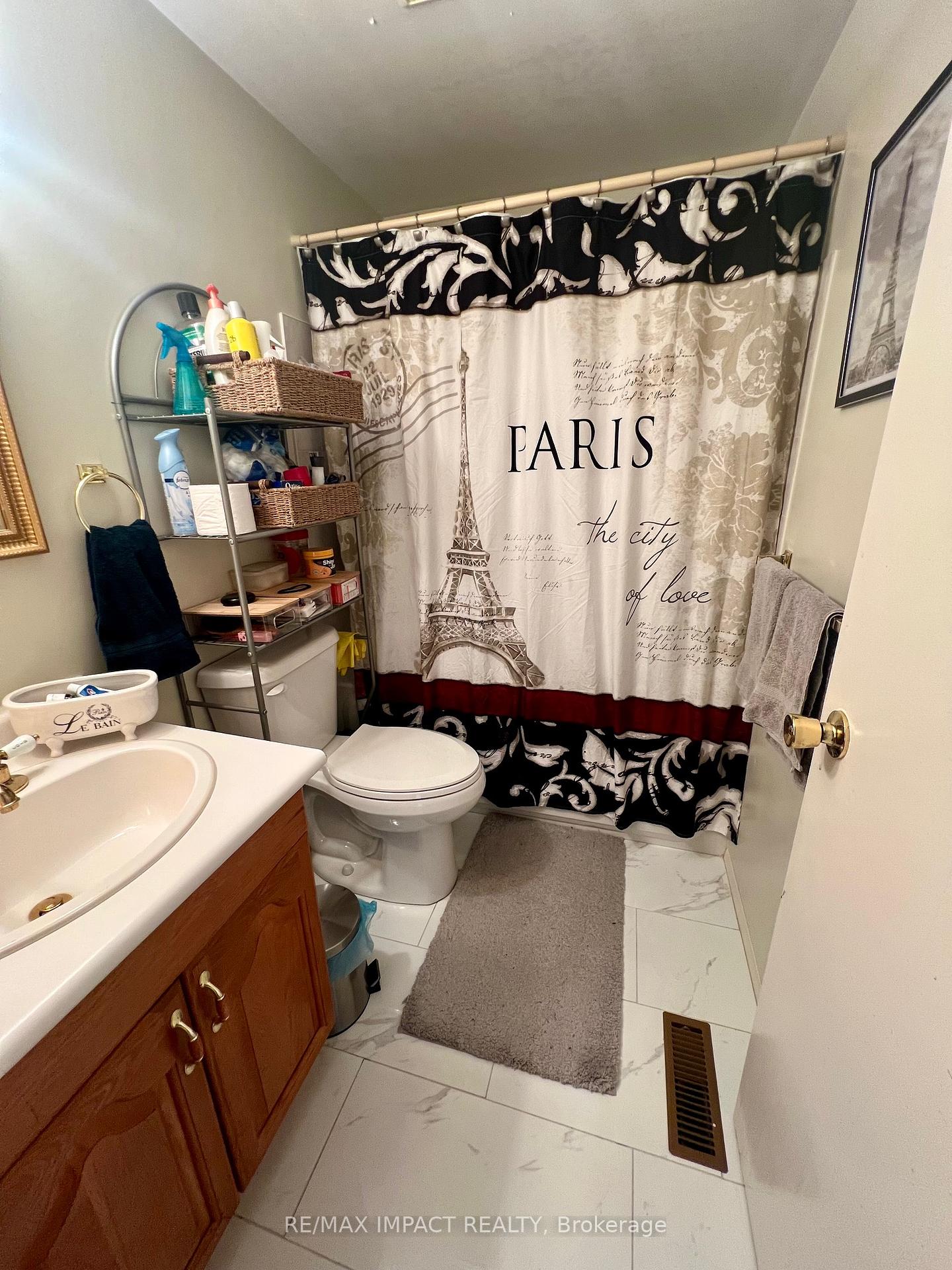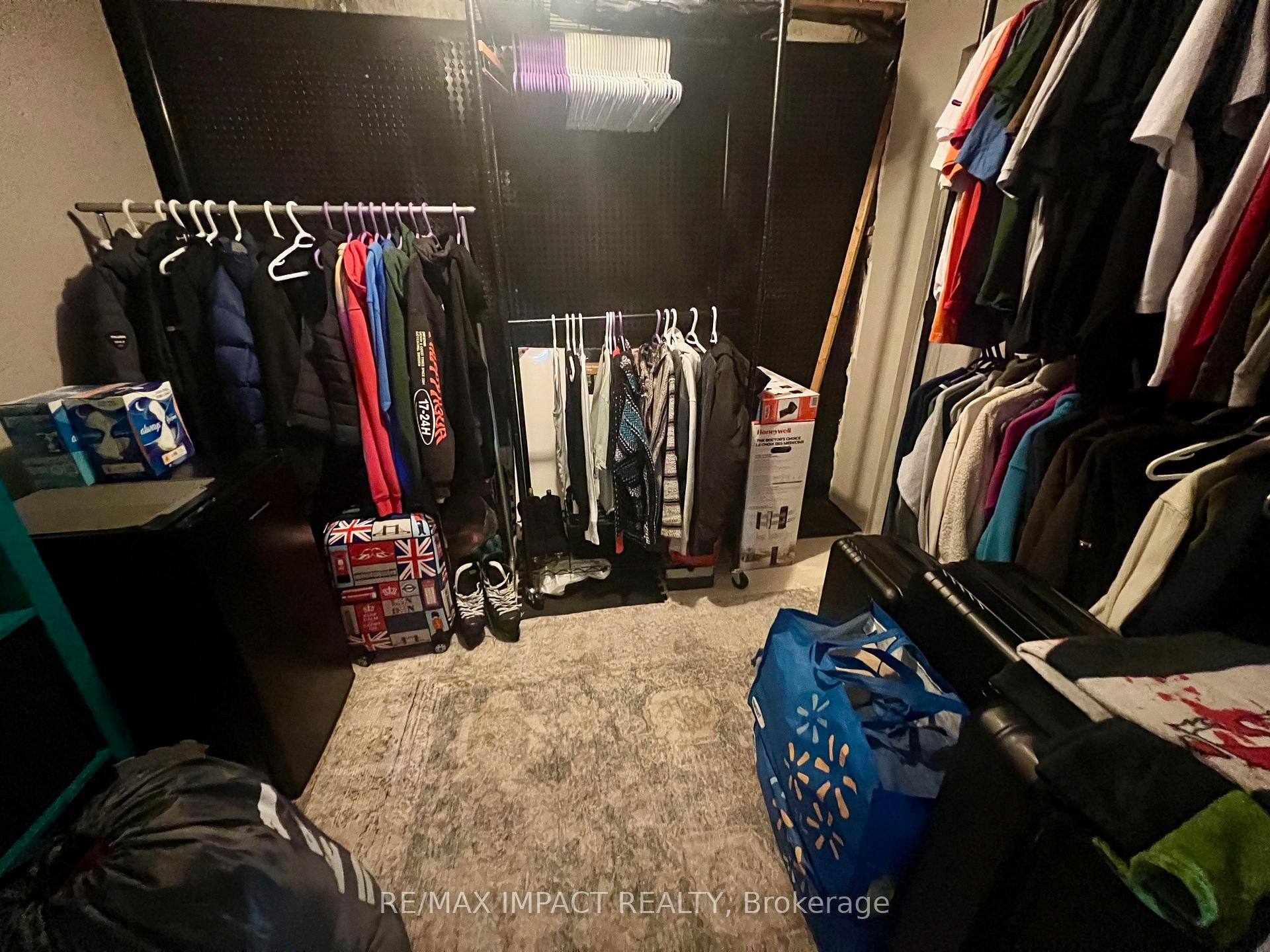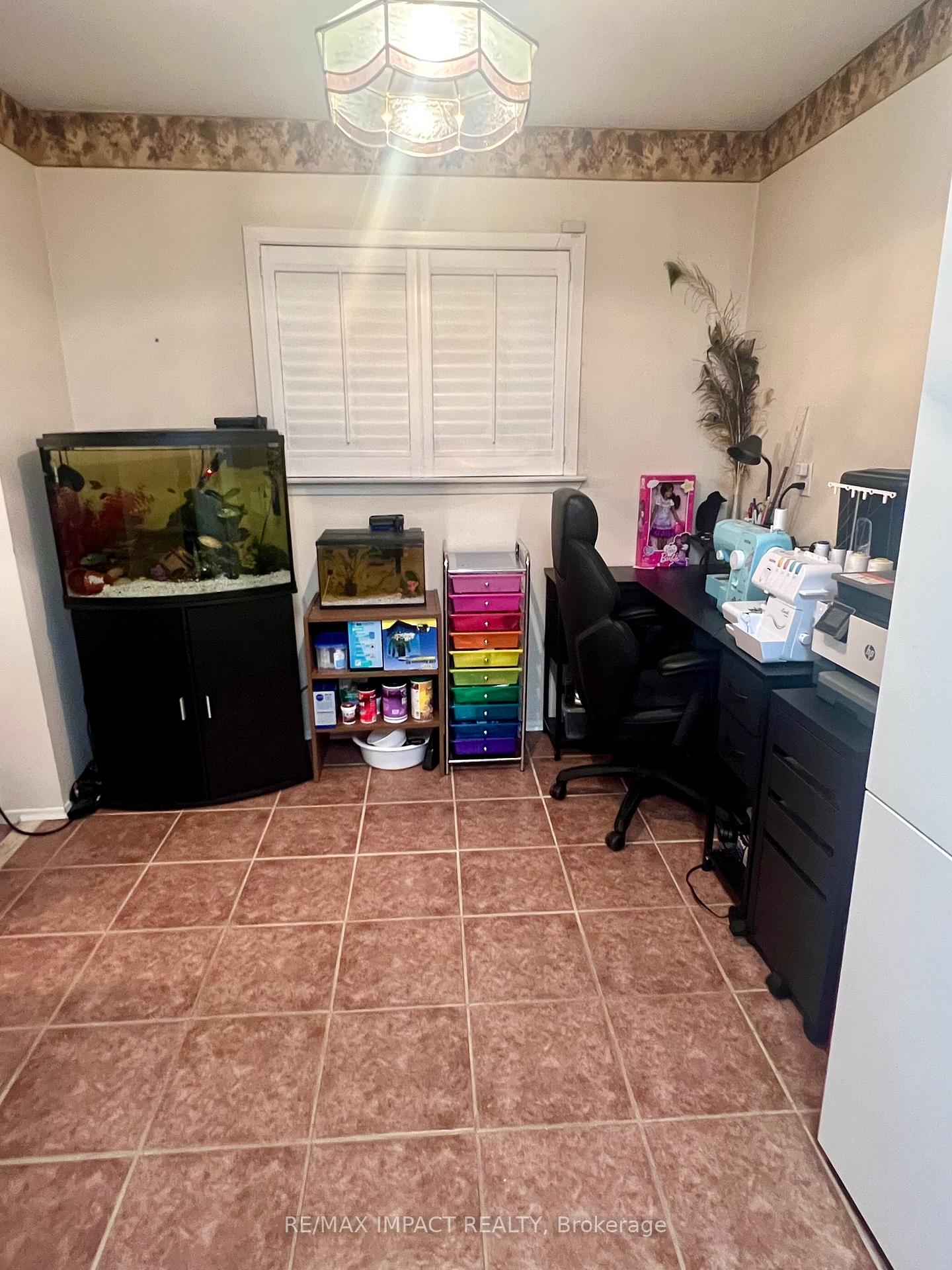$799,000
Available - For Sale
Listing ID: E9506346
69 Horseley Hill Dr , Toronto, M1B 1W4, Ontario
| Welcome to 69 Horseley Hill, a solid townhome located in E-11 District of Toronto. This cherished home has been loved by the same family for almost 48 years and is ready for new owners and new memories to be made. It features a bright and spacious layout on the main floor with large windows providing lots of natural light, 3 generous sized bedrooms on the 2nd level, large yard for entertaining with established gardens and a garage for tons of storage. Fantastic commutability as it is a short drive to the 401. If using public transit, it is within walking distance to TTC bus. Within proximity to schools, library, parks, shops, restaurants. Perfect for an investor or a first-time buyer. |
| Extras: All Electric Light Fixtures, Fridge, Stove, Washer And Dryer |
| Price | $799,000 |
| Taxes: | $2600.00 |
| Address: | 69 Horseley Hill Dr , Toronto, M1B 1W4, Ontario |
| Lot Size: | 20.02 x 176.48 (Feet) |
| Directions/Cross Streets: | Finch Ave East & Tapscott Rd |
| Rooms: | 6 |
| Bedrooms: | 3 |
| Bedrooms +: | 1 |
| Kitchens: | 1 |
| Family Room: | N |
| Basement: | Finished |
| Property Type: | Att/Row/Twnhouse |
| Style: | 2-Storey |
| Exterior: | Alum Siding, Brick Front |
| Garage Type: | Attached |
| (Parking/)Drive: | Available |
| Drive Parking Spaces: | 1 |
| Pool: | None |
| Fireplace/Stove: | N |
| Heat Source: | Gas |
| Heat Type: | Forced Air |
| Central Air Conditioning: | Central Air |
| Sewers: | Sewers |
| Water: | None |
$
%
Years
This calculator is for demonstration purposes only. Always consult a professional
financial advisor before making personal financial decisions.
| Although the information displayed is believed to be accurate, no warranties or representations are made of any kind. |
| RE/MAX IMPACT REALTY |
|
|
.jpg?src=Custom)
Dir:
416-548-7854
Bus:
416-548-7854
Fax:
416-981-7184
| Book Showing | Email a Friend |
Jump To:
At a Glance:
| Type: | Freehold - Att/Row/Twnhouse |
| Area: | Toronto |
| Municipality: | Toronto |
| Neighbourhood: | Malvern |
| Style: | 2-Storey |
| Lot Size: | 20.02 x 176.48(Feet) |
| Tax: | $2,600 |
| Beds: | 3+1 |
| Baths: | 2 |
| Fireplace: | N |
| Pool: | None |
Locatin Map:
Payment Calculator:
- Color Examples
- Green
- Black and Gold
- Dark Navy Blue And Gold
- Cyan
- Black
- Purple
- Gray
- Blue and Black
- Orange and Black
- Red
- Magenta
- Gold
- Device Examples







































