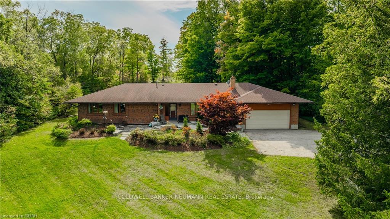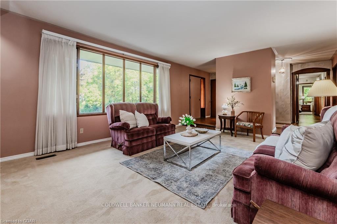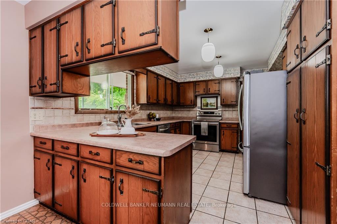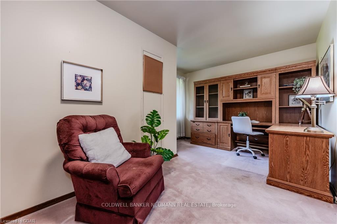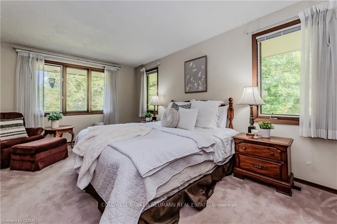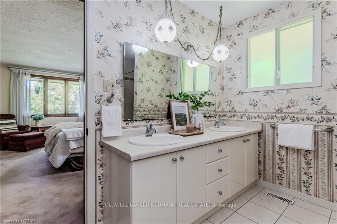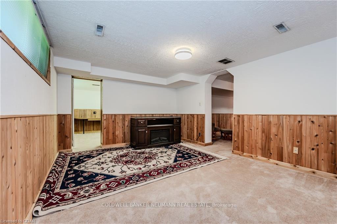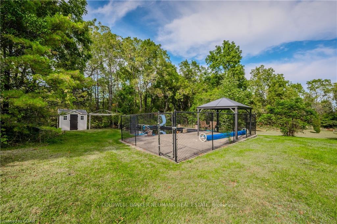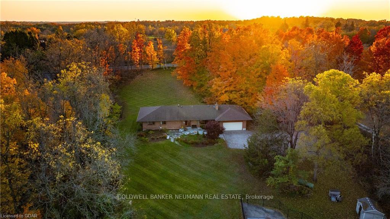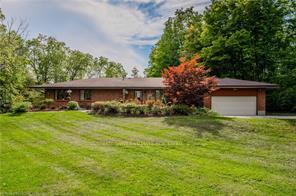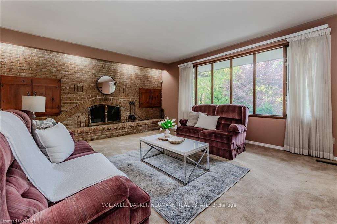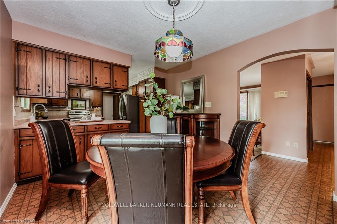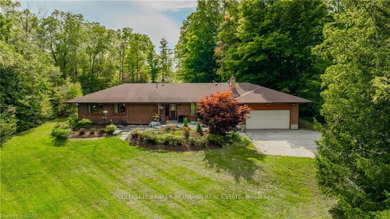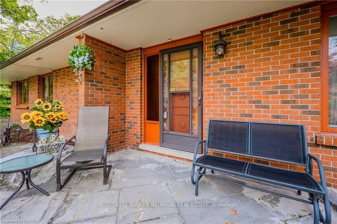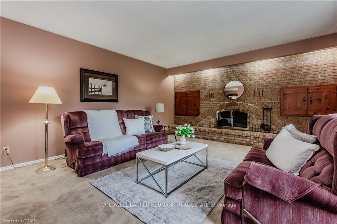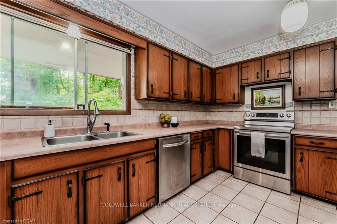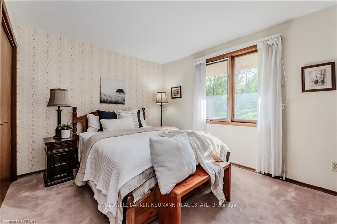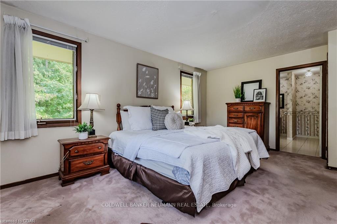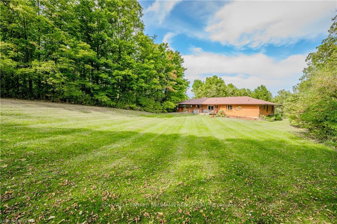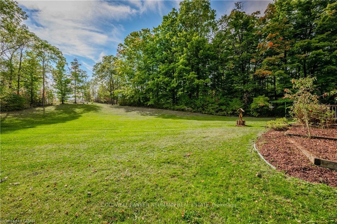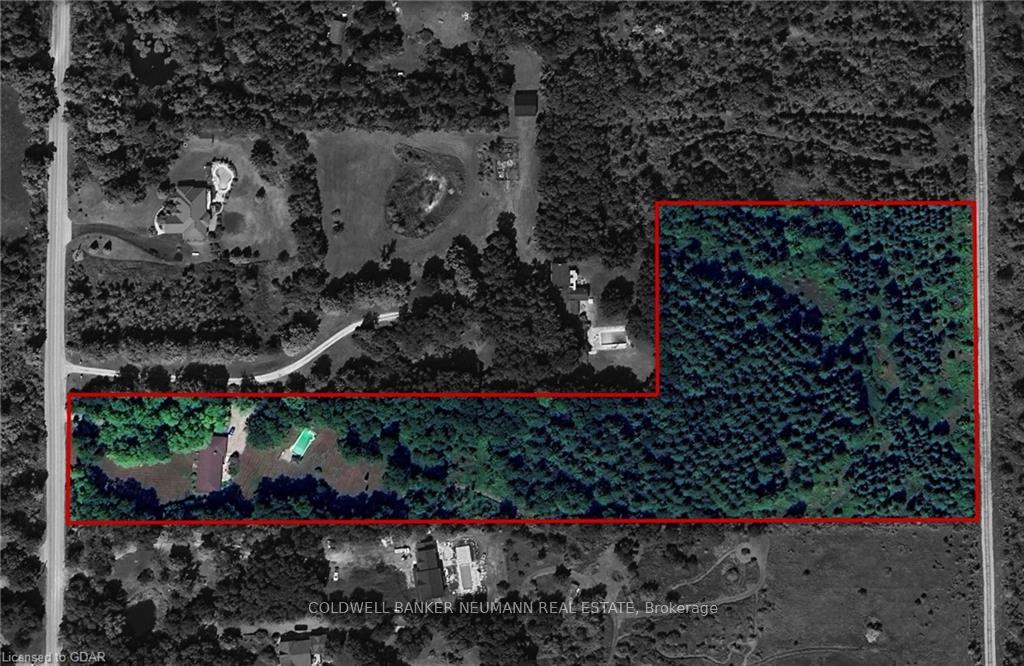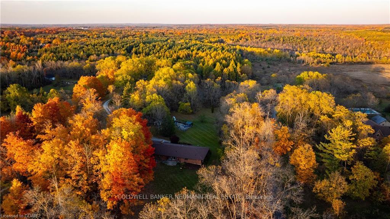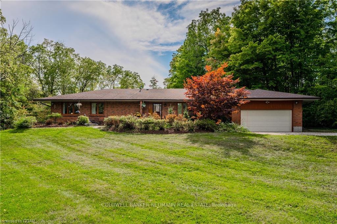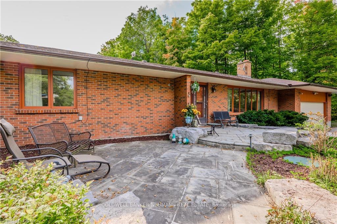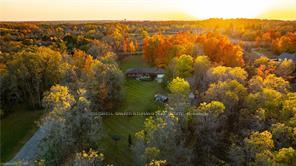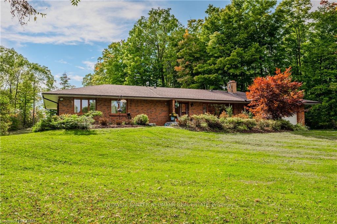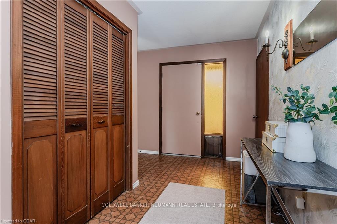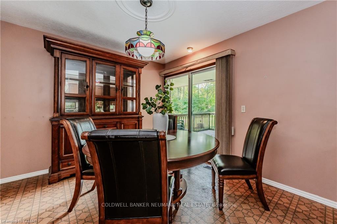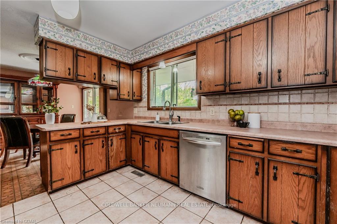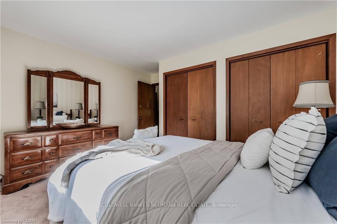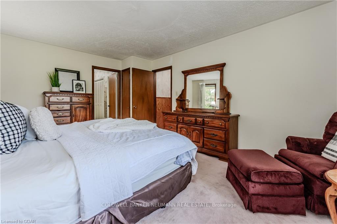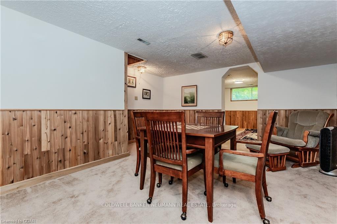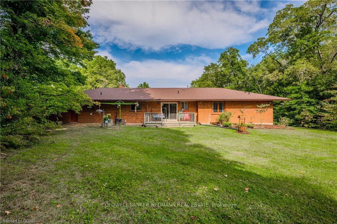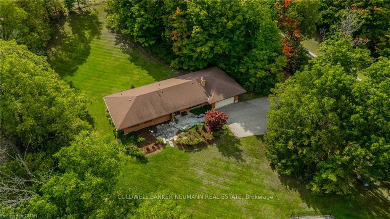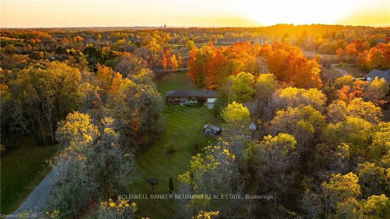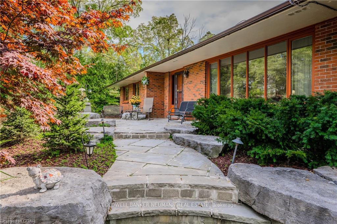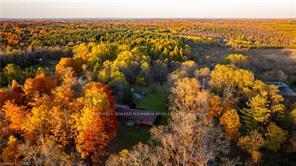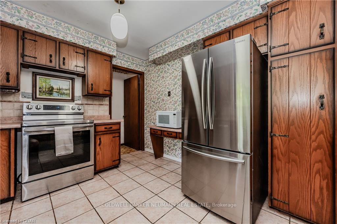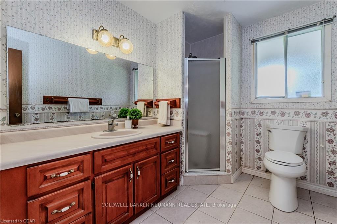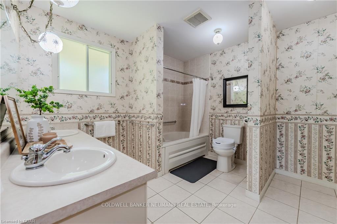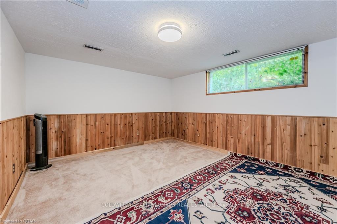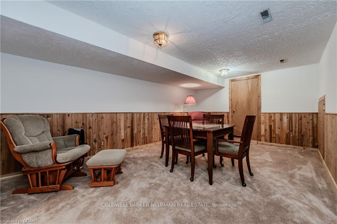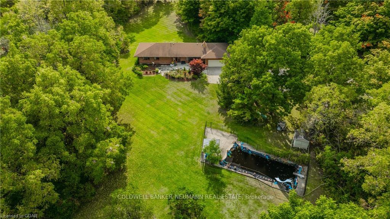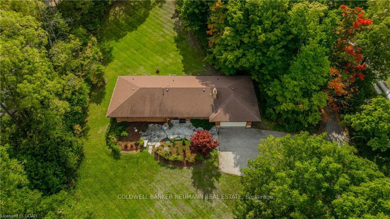$1,899,900
Available - For Sale
Listing ID: X10415516
4711 Watson Rd , Puslinch, N0B 2J0, Ontario
| Discover the charm of country living with modern convenience at 4711 Watson Road South in Puslinch. Set on a sprawling 10-acre lot, this remarkable property is just minutes from Guelph and provides easy access to Highway 401. Imagine a lifestyle surrounded by nature yet close to all essential amenities. From the moment you drive up the scenic, tree-lined entryway, you'll feel a sense of tranquility and exclusivity. This inviting bungalow features three spacious bedrooms and two full bathrooms, designed to balance comfort and functionality. The primary bedroom is bathed in natural light, offering a serene space to unwind, while the additional bedrooms are perfect for family or guests. The walkout basement extends the living area, ideal for a family room, home office, or entertainment hub, with ample storage space and a workshop. The attached two-car garage provides easy access and extra storage, ensuring both convenience and practicality. Outside, the vast, tree-lined property invites endless outdoor activities and relaxation. Whether its spending summer days by the pool, enjoying gatherings on the spacious grounds, or cultivating your own garden, this property has room to accommodate it all. With privacy from mature trees and expansive open areas, its an ideal setting for outdoor living and future possibilities. Located close to Guelphs top amenities, including quality schools, shopping centers, dining, and recreation, this home offers the perfect balance of rural peace and urban accessibility. Embrace the opportunity to make this unique property your own a retreat that offers both quiet countryside and the conveniences of city living. |
| Price | $1,899,900 |
| Taxes: | $7720.85 |
| Address: | 4711 Watson Rd , Puslinch, N0B 2J0, Ontario |
| Acreage: | 10-24.99 |
| Directions/Cross Streets: | Arkell Rd turn onto Watson Rd S |
| Rooms: | 16 |
| Bedrooms: | 3 |
| Bedrooms +: | 1 |
| Kitchens: | 1 |
| Family Room: | Y |
| Basement: | Part Fin |
| Approximatly Age: | 31-50 |
| Property Type: | Detached |
| Style: | Bungalow |
| Exterior: | Brick |
| Garage Type: | Attached |
| Drive Parking Spaces: | 10 |
| Pool: | Inground |
| Approximatly Age: | 31-50 |
| Approximatly Square Footage: | 1500-2000 |
| Fireplace/Stove: | Y |
| Heat Source: | Oil |
| Heat Type: | Forced Air |
| Central Air Conditioning: | Central Air |
| Laundry Level: | Main |
| Sewers: | Septic |
| Water: | Well |
$
%
Years
This calculator is for demonstration purposes only. Always consult a professional
financial advisor before making personal financial decisions.
| Although the information displayed is believed to be accurate, no warranties or representations are made of any kind. |
| COLDWELL BANKER NEUMANN REAL ESTATE |
|
|
.jpg?src=Custom)
Dir:
416-548-7854
Bus:
416-548-7854
Fax:
416-981-7184
| Virtual Tour | Book Showing | Email a Friend |
Jump To:
At a Glance:
| Type: | Freehold - Detached |
| Area: | Wellington |
| Municipality: | Puslinch |
| Neighbourhood: | Rural Puslinch |
| Style: | Bungalow |
| Approximate Age: | 31-50 |
| Tax: | $7,720.85 |
| Beds: | 3+1 |
| Baths: | 2 |
| Fireplace: | Y |
| Pool: | Inground |
Locatin Map:
Payment Calculator:
- Color Examples
- Green
- Black and Gold
- Dark Navy Blue And Gold
- Cyan
- Black
- Purple
- Gray
- Blue and Black
- Orange and Black
- Red
- Magenta
- Gold
- Device Examples

