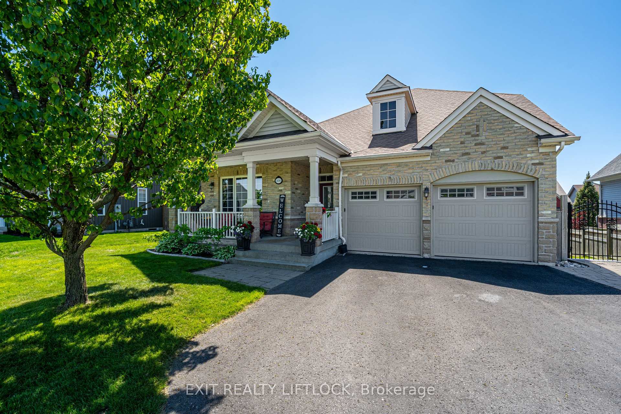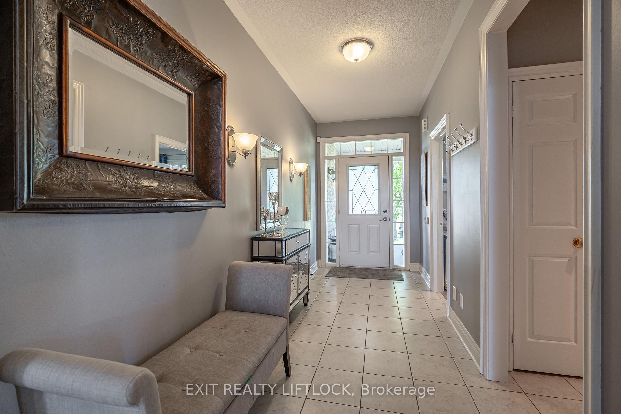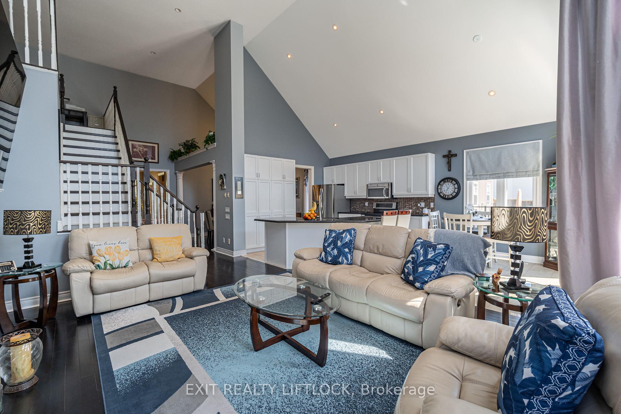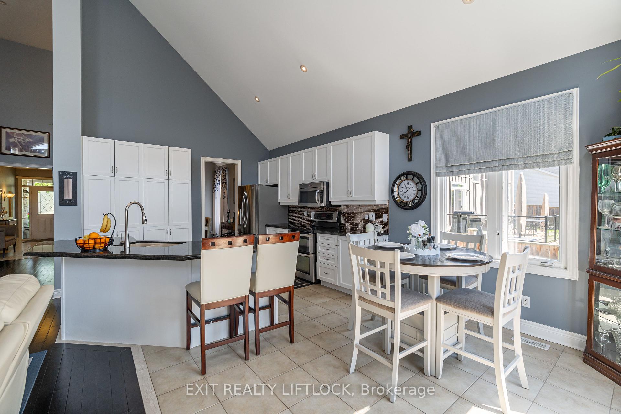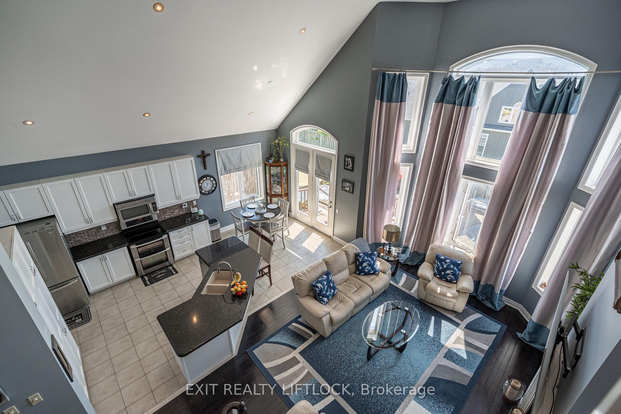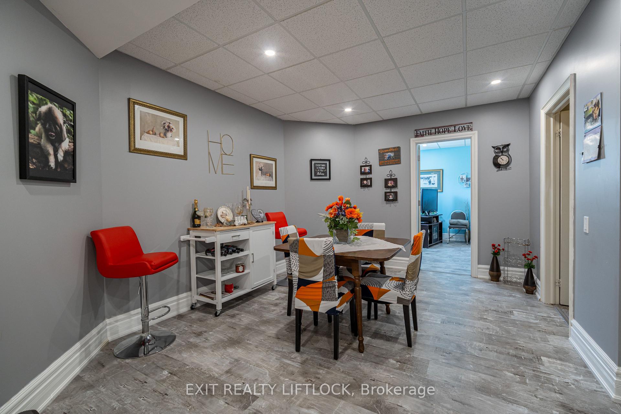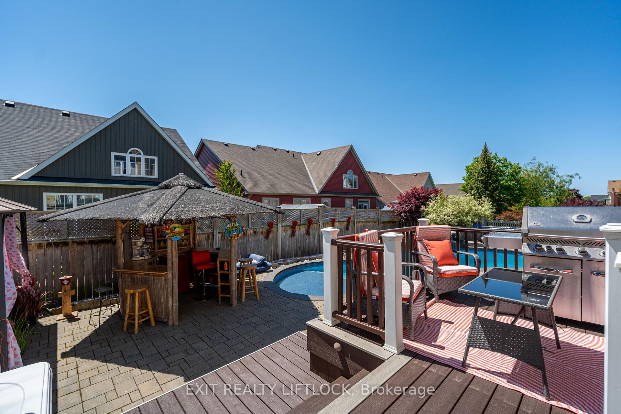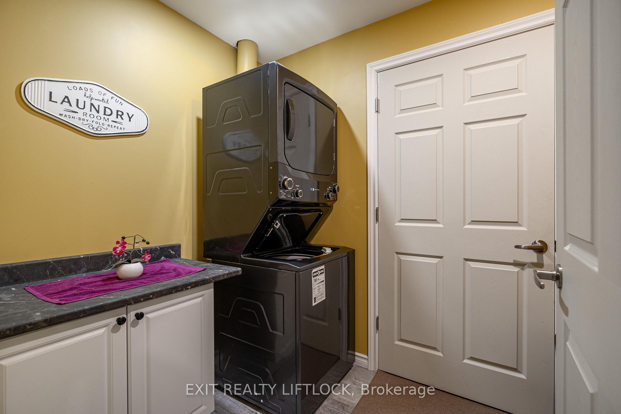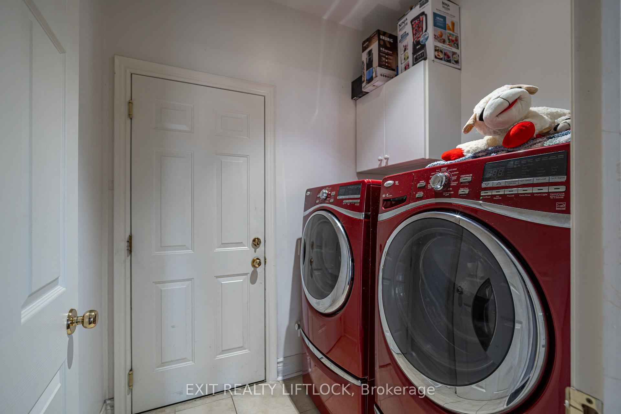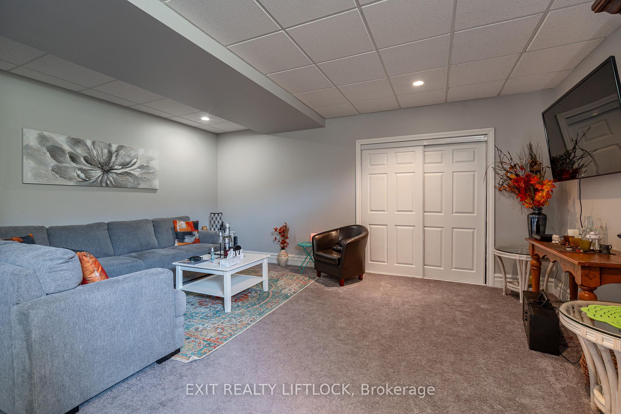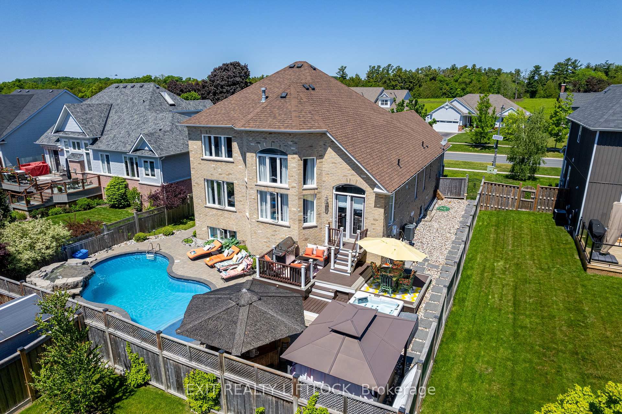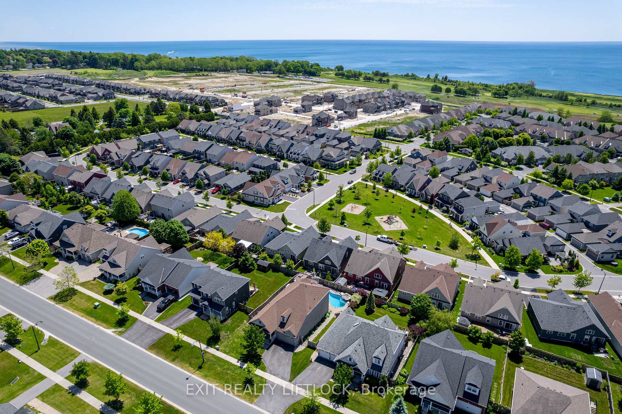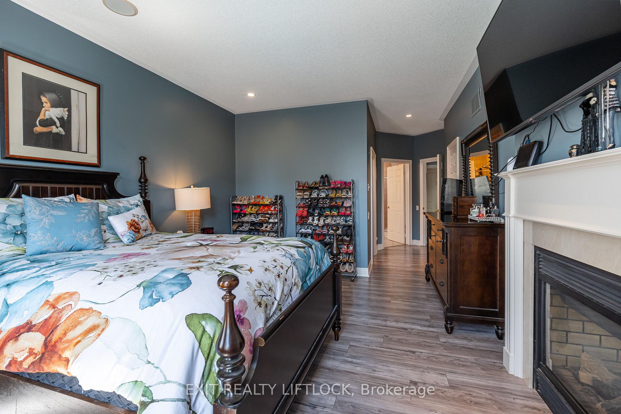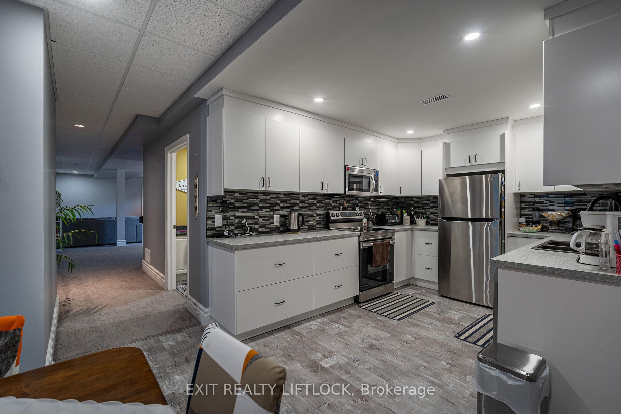$1,219,900
Available - For Sale
Listing ID: X8391894
399 Lakeshore Rd , Port Hope, L1A 0A4, Ontario
| Discover luxury living in this exceptional bungaloft, meticulously finished on all three levels. The main floor dazzles with a bright eat-in kitchen, separate dining room, and living room adorned with wall-to-wall windows and fireplace. Enjoy convenience with laundry, garage access, and a bedroom with a 4pc bath. The primary bedroom offers a 5pc ensuite, custom closet, and fireplace for ultimate comfort. A loft area provides another bedroom, 4pc bath, and bonus family room. The lower-level offers the potential for an in-law suite with a generously sized bedroom, 3pc bath, kitchenette, office/den, expansive recreation room, and laundry area. Step outside into your own backyard paradise. Lounge by the saltwater pool, complete with a mesmerizing waterfall feature and automatic refill system, providing endless hours of enjoyment. The landscaped grounds with sprinkler system creates a serene setting for outdoor gatherings. Additionally, a 6-person hot tub awaits your enjoyment, perfect for relaxation after a long day. Parking for four or more vehicles and a paved driveway. Whether hosting gatherings with loved ones or simply indulging in the pleasures of everyday living, this property offers the ultimate in comfort and convenience. |
| Price | $1,219,900 |
| Taxes: | $8011.96 |
| Assessment: | $465000 |
| Assessment Year: | 2024 |
| Address: | 399 Lakeshore Rd , Port Hope, L1A 0A4, Ontario |
| Lot Size: | 65.69 x 119.78 (Feet) |
| Acreage: | < .50 |
| Directions/Cross Streets: | Toronto Rd to Lakeshore Rd |
| Rooms: | 8 |
| Rooms +: | 2 |
| Bedrooms: | 3 |
| Bedrooms +: | 1 |
| Kitchens: | 1 |
| Family Room: | Y |
| Basement: | Finished |
| Approximatly Age: | 16-30 |
| Property Type: | Detached |
| Style: | Bungaloft |
| Exterior: | Brick |
| Garage Type: | Attached |
| (Parking/)Drive: | Pvt Double |
| Drive Parking Spaces: | 2 |
| Pool: | Inground |
| Approximatly Age: | 16-30 |
| Property Features: | Beach, Golf, Park, Place Of Worship, Rec Centre, School |
| Fireplace/Stove: | Y |
| Heat Source: | Gas |
| Heat Type: | Forced Air |
| Central Air Conditioning: | Central Air |
| Laundry Level: | Main |
| Sewers: | Sewers |
| Water: | Municipal |
| Utilities-Cable: | A |
| Utilities-Hydro: | Y |
| Utilities-Gas: | Y |
| Utilities-Telephone: | A |
$
%
Years
This calculator is for demonstration purposes only. Always consult a professional
financial advisor before making personal financial decisions.
| Although the information displayed is believed to be accurate, no warranties or representations are made of any kind. |
| EXIT REALTY LIFTLOCK |
|
|
.jpg?src=Custom)
Dir:
416-548-7854
Bus:
416-548-7854
Fax:
416-981-7184
| Virtual Tour | Book Showing | Email a Friend |
Jump To:
At a Glance:
| Type: | Freehold - Detached |
| Area: | Northumberland |
| Municipality: | Port Hope |
| Neighbourhood: | Port Hope |
| Style: | Bungaloft |
| Lot Size: | 65.69 x 119.78(Feet) |
| Approximate Age: | 16-30 |
| Tax: | $8,011.96 |
| Beds: | 3+1 |
| Baths: | 4 |
| Fireplace: | Y |
| Pool: | Inground |
Locatin Map:
Payment Calculator:
- Color Examples
- Green
- Black and Gold
- Dark Navy Blue And Gold
- Cyan
- Black
- Purple
- Gray
- Blue and Black
- Orange and Black
- Red
- Magenta
- Gold
- Device Examples

