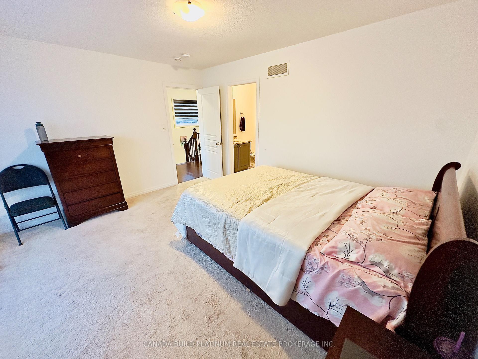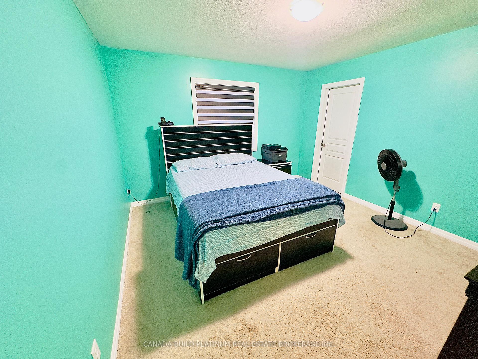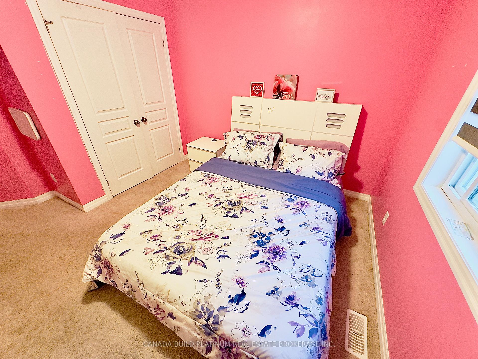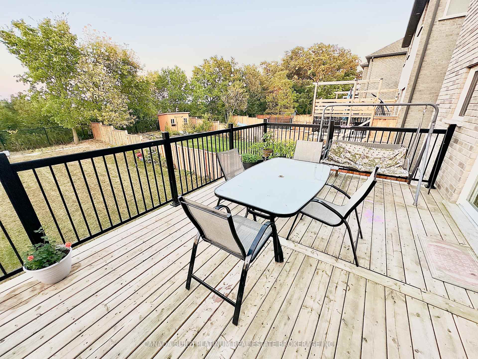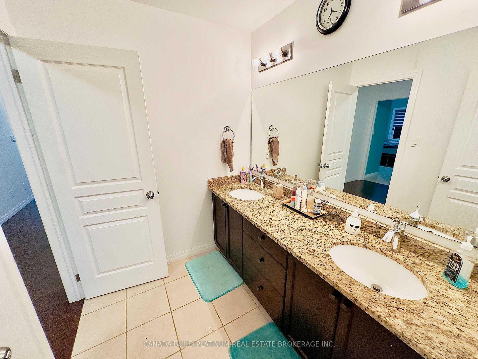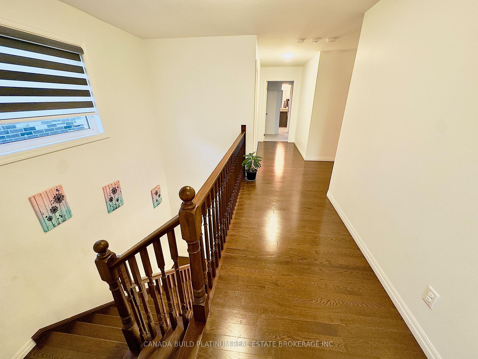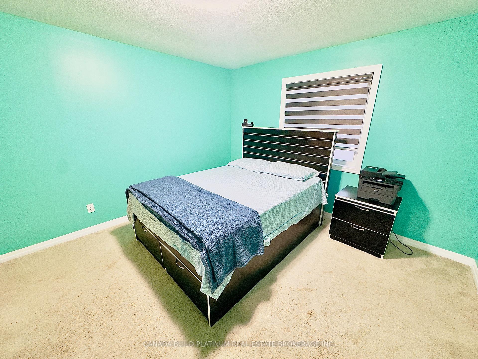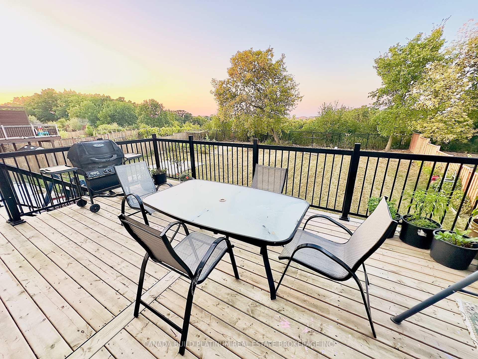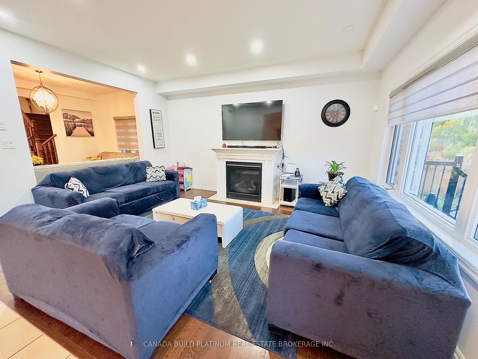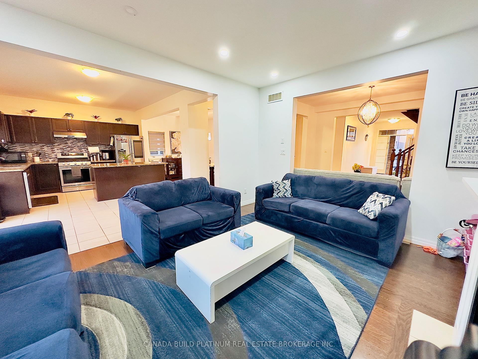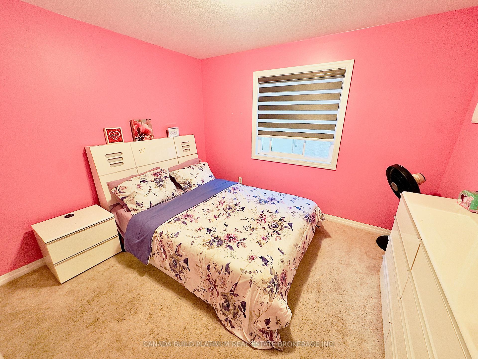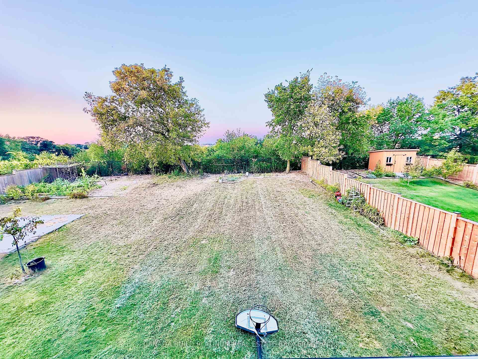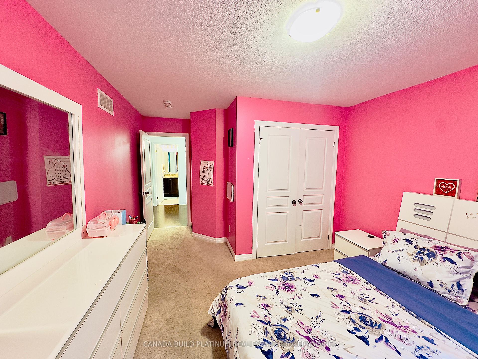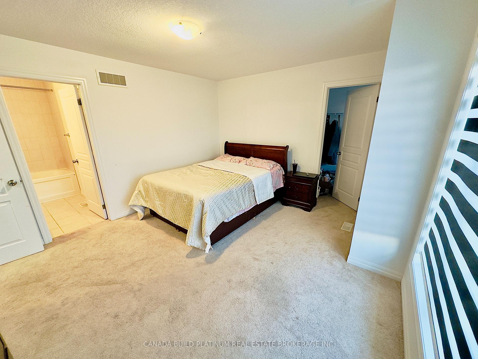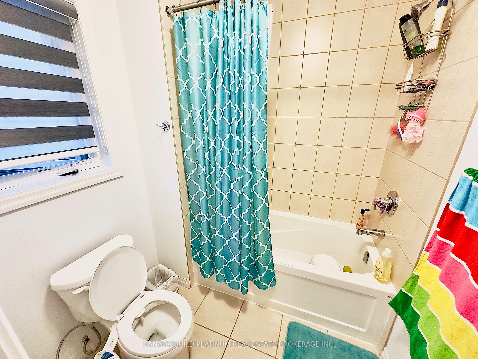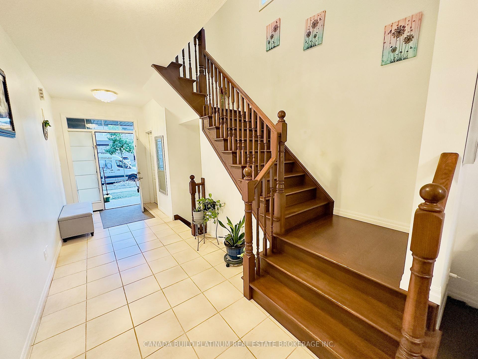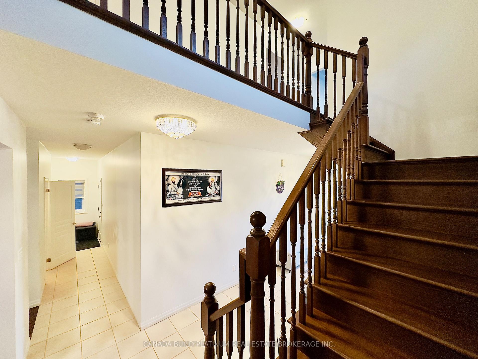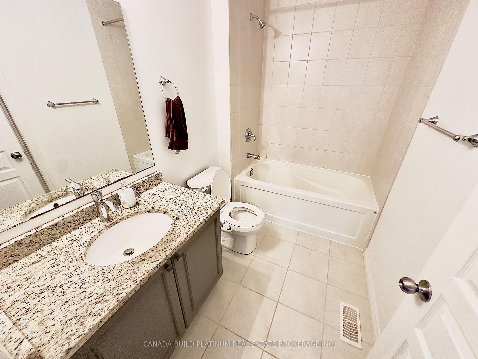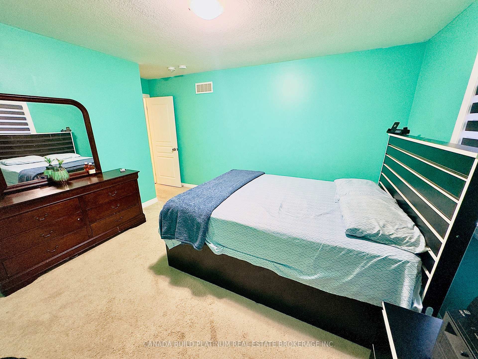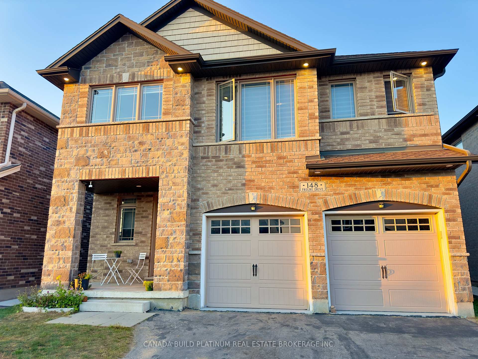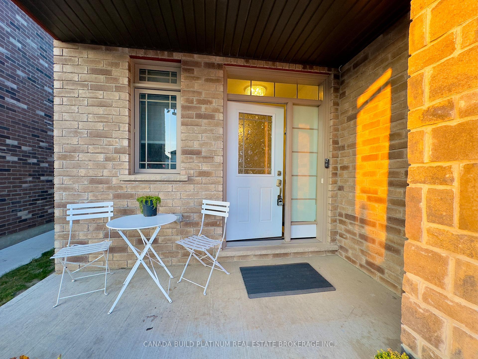$999,000
Available - For Sale
Listing ID: X9512161
148 Freure Dr , Cambridge, N1S 0A2, Ontario
| This is an incredible opportunity! A stunning home featuring a second master bedroom and three bathrooms on the second floor, with plenty of thoughtful upgrades throughout. This exceptional property boasts 4+1 spacious bedrooms and 1+1 modern kitchens, offering ample living space and versatility for families or multi-generational living. The walk-out basement boasts large windows that bring in lots of natural light, and the unspoiled space opens up to a ravine, offering peaceful green views with no homes behind just nature's beauty. The expansive 148-foot backyard is perfect for enjoying the outdoors. With an all-brick and stone exterior and located on a beautiful ravine lot, this is a rare gem you don't want to miss! Separate Entrance from the back. Basement is not legal. |
| Extras: Surrounded By A Lush Forested Setting & Nature Trails. Quick Access To Hwy 401 & Close Proximity To The Galt's Downtown Core, You'll Be In The Perfect Place. Wonderful Opportunity. Three And Half Washrooms , Approx3000Sqft |
| Price | $999,000 |
| Taxes: | $7113.00 |
| Address: | 148 Freure Dr , Cambridge, N1S 0A2, Ontario |
| Lot Size: | 40.00 x 180.00 (Feet) |
| Directions/Cross Streets: | Freure Dr/ Hardcastle Dr |
| Rooms: | 10 |
| Rooms +: | 1 |
| Bedrooms: | 4 |
| Bedrooms +: | |
| Kitchens: | 1 |
| Family Room: | Y |
| Basement: | Finished, Full |
| Property Type: | Detached |
| Style: | 2-Storey |
| Exterior: | Brick |
| Garage Type: | Attached |
| (Parking/)Drive: | Available |
| Drive Parking Spaces: | 2 |
| Pool: | None |
| Fireplace/Stove: | N |
| Heat Source: | Gas |
| Heat Type: | Forced Air |
| Central Air Conditioning: | Central Air |
| Sewers: | Sewers |
| Water: | Municipal |
$
%
Years
This calculator is for demonstration purposes only. Always consult a professional
financial advisor before making personal financial decisions.
| Although the information displayed is believed to be accurate, no warranties or representations are made of any kind. |
| CANADA BUILD PLATINUM REAL ESTATE BROKERAGE INC. |
|
|
.jpg?src=Custom)
Dir:
416-548-7854
Bus:
416-548-7854
Fax:
416-981-7184
| Book Showing | Email a Friend |
Jump To:
At a Glance:
| Type: | Freehold - Detached |
| Area: | Waterloo |
| Municipality: | Cambridge |
| Style: | 2-Storey |
| Lot Size: | 40.00 x 180.00(Feet) |
| Tax: | $7,113 |
| Beds: | 4 |
| Baths: | 4 |
| Fireplace: | N |
| Pool: | None |
Locatin Map:
Payment Calculator:
- Color Examples
- Green
- Black and Gold
- Dark Navy Blue And Gold
- Cyan
- Black
- Purple
- Gray
- Blue and Black
- Orange and Black
- Red
- Magenta
- Gold
- Device Examples

