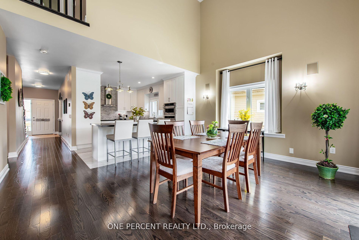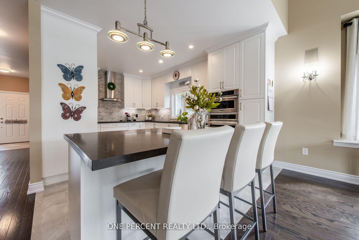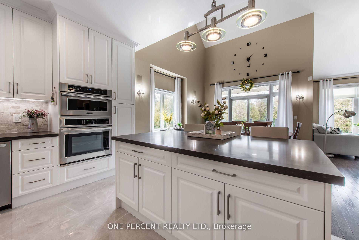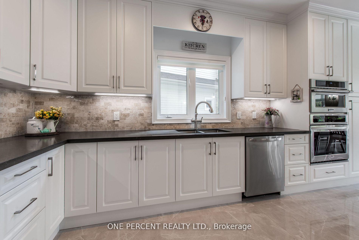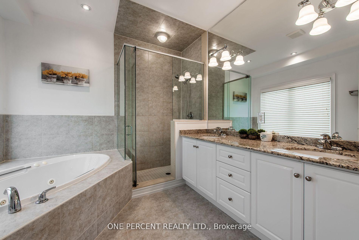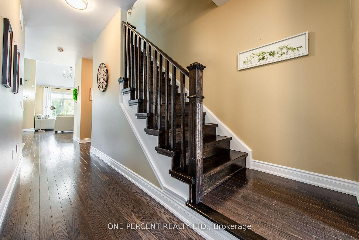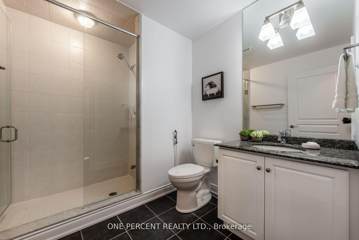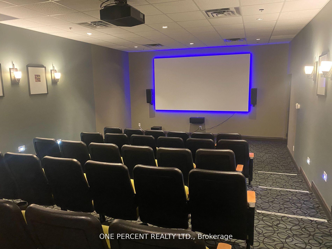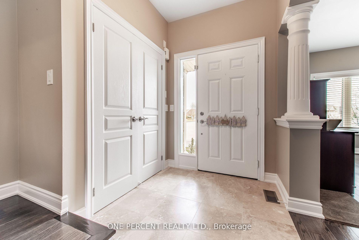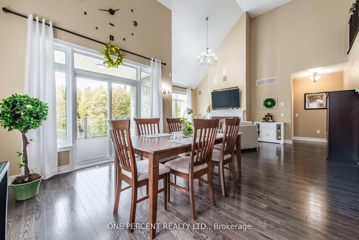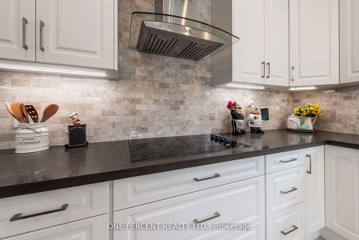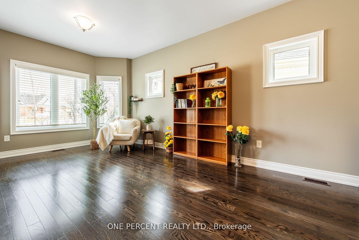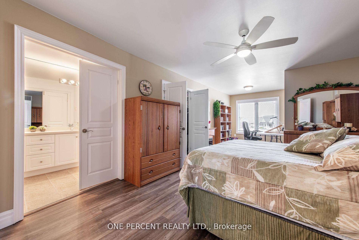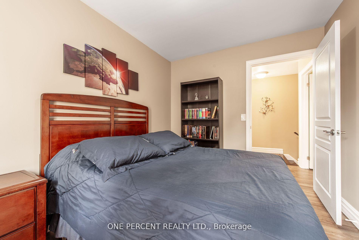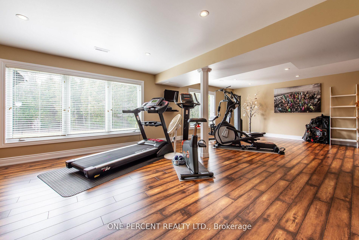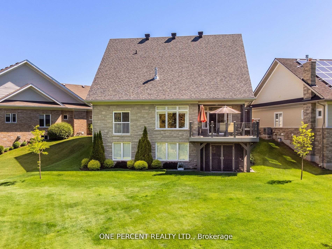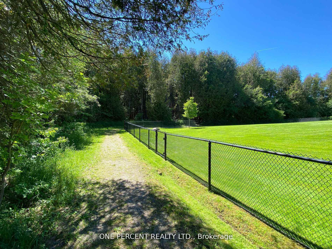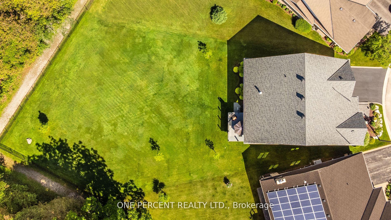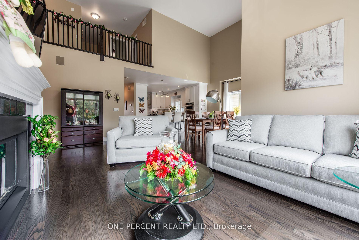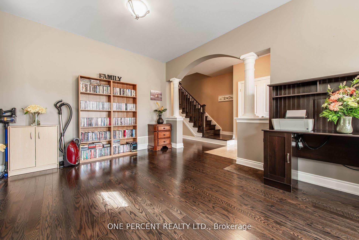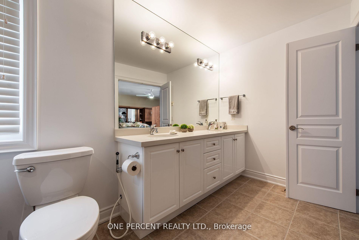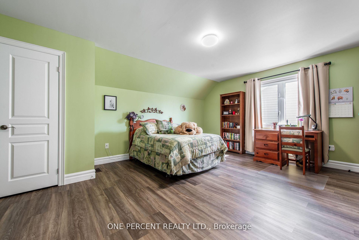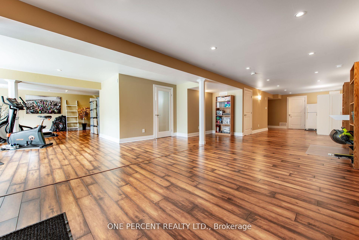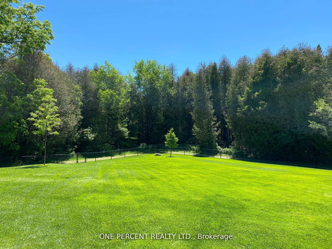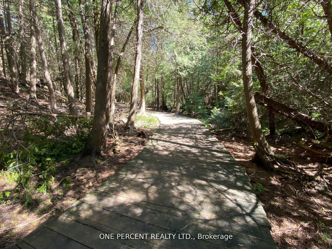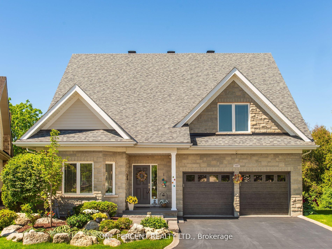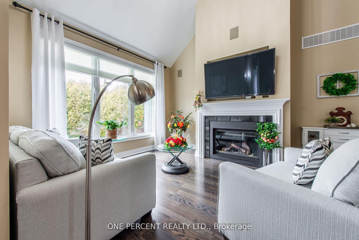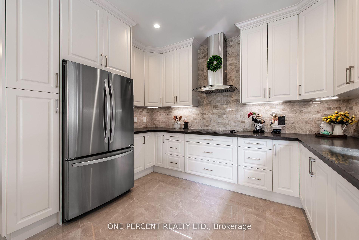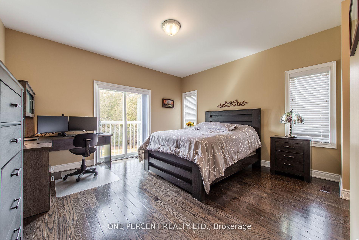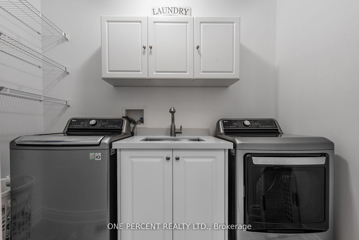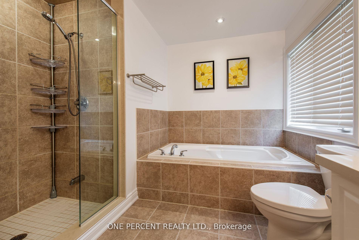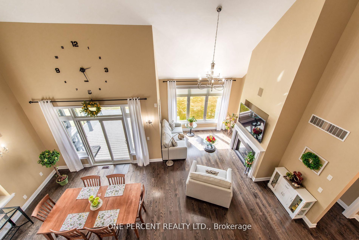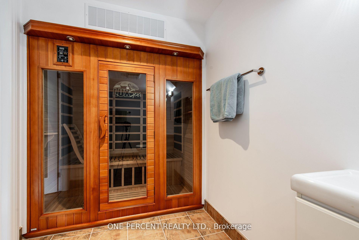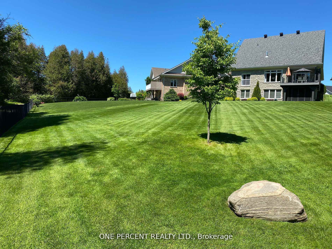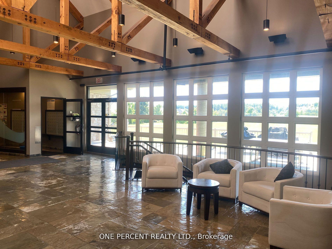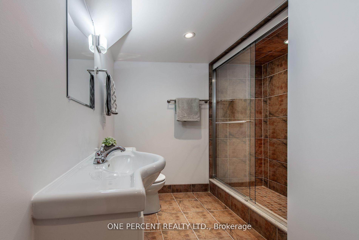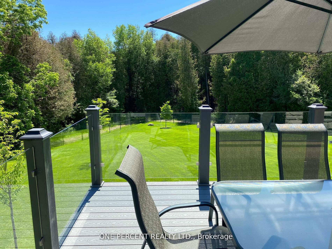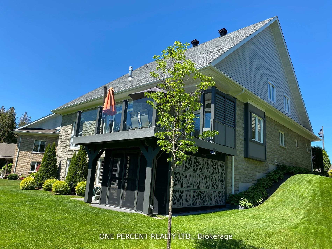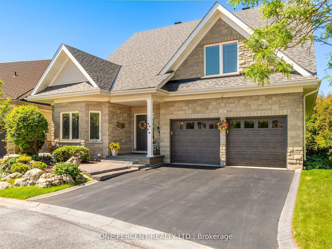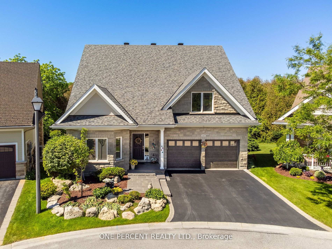$1,429,000
Available - For Sale
Listing ID: X10414930
200 Kingfisher Dr , Unit 105, Mono, L9W 0B3, Ontario
| Wonderful 2 Story Home in the Watermark community with an exceptional large lot backing onto Monora Park & walking trails! Built in 2009, this great property has over 4100 Total sq feet of living space (including basement). Walk-out to a fully screened patio (2021) from the fully finished basement. Features a welcoming foyer on main floor, open concept living room with vaulted ceiling, natural gas fireplace and large composite deck (2021) overlooking wonderful peaceful scenery. Enjoy a spacious dream kitchen (2020) with breakfast area and separate dining room; main floor laundry room (2020). With 2 primary suites, you can enjoy the benefit of each level with beautiful ensuite bathrooms and closet space - lots of room for extended family, entertaining and storage. Freshly painted throughout with many upgrades done. Request the full list of house features. **** EXTRAS **** Central vacuum, inground sprinklers, reverse osmosis water filter system, sauna, new roof (2020), garage doors (2020), high-efficiency furnace (2021). Community residents have access to the private community centre with an event room, library, theater, billiards, fitness centre and more! |
| Extras: Natural Gas Fireplace |
| Price | $1,429,000 |
| Taxes: | $7140.03 |
| Address: | 200 Kingfisher Dr , Unit 105, Mono, L9W 0B3, Ontario |
| Apt/Unit: | 105 |
| Directions/Cross Streets: | Hwy 10/ Monora Park Drive |
| Rooms: | 10 |
| Rooms +: | 2 |
| Bedrooms: | 4 |
| Bedrooms +: | |
| Kitchens: | 1 |
| Family Room: | Y |
| Basement: | Finished, W/O |
| Approximatly Age: | 6-15 |
| Property Type: | Detached |
| Style: | 2-Storey |
| Exterior: | Stone, Vinyl Siding |
| Garage Type: | Attached |
| (Parking/)Drive: | Private |
| Drive Parking Spaces: | 2 |
| Pool: | None |
| Approximatly Age: | 6-15 |
| Approximatly Square Footage: | 2500-3000 |
| Fireplace/Stove: | Y |
| Heat Source: | Gas |
| Heat Type: | Forced Air |
| Central Air Conditioning: | Central Air |
| Laundry Level: | Main |
| Sewers: | Sewers |
| Water: | Municipal |
$
%
Years
This calculator is for demonstration purposes only. Always consult a professional
financial advisor before making personal financial decisions.
| Although the information displayed is believed to be accurate, no warranties or representations are made of any kind. |
| ONE PERCENT REALTY LTD. |
|
|
.jpg?src=Custom)
Dir:
416-548-7854
Bus:
416-548-7854
Fax:
416-981-7184
| Virtual Tour | Book Showing | Email a Friend |
Jump To:
At a Glance:
| Type: | Freehold - Detached |
| Area: | Dufferin |
| Municipality: | Mono |
| Neighbourhood: | Rural Mono |
| Style: | 2-Storey |
| Approximate Age: | 6-15 |
| Tax: | $7,140.03 |
| Beds: | 4 |
| Baths: | 5 |
| Fireplace: | Y |
| Pool: | None |
Locatin Map:
Payment Calculator:
- Color Examples
- Green
- Black and Gold
- Dark Navy Blue And Gold
- Cyan
- Black
- Purple
- Gray
- Blue and Black
- Orange and Black
- Red
- Magenta
- Gold
- Device Examples

