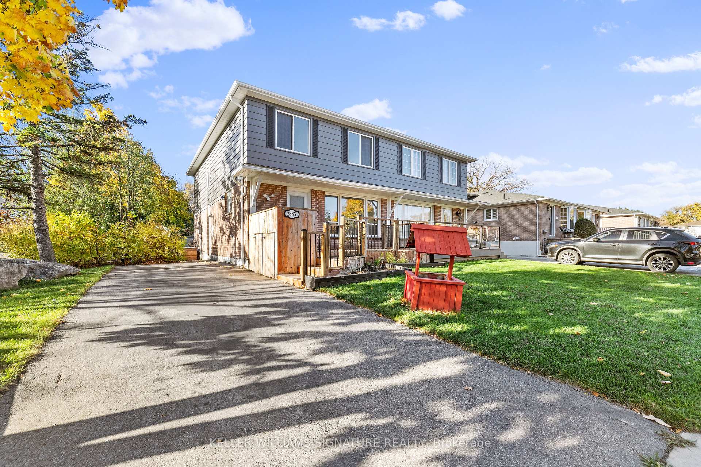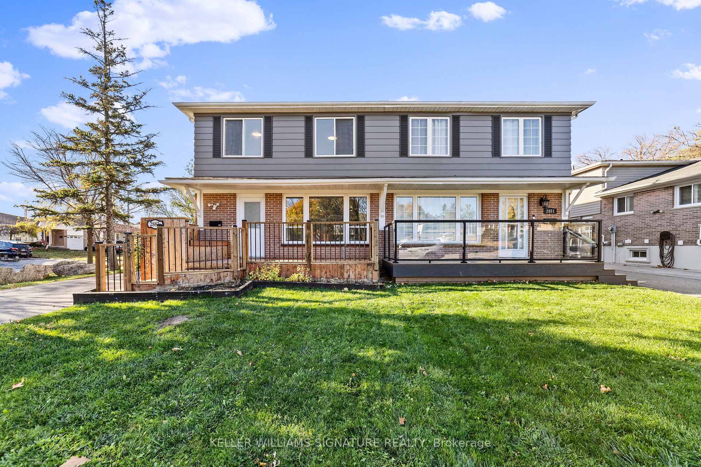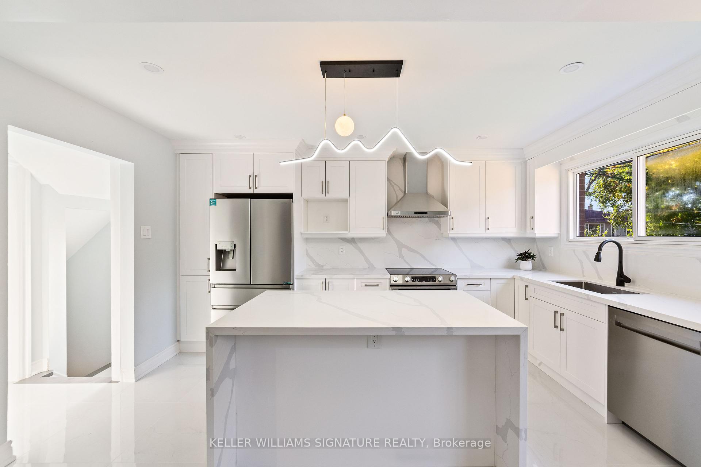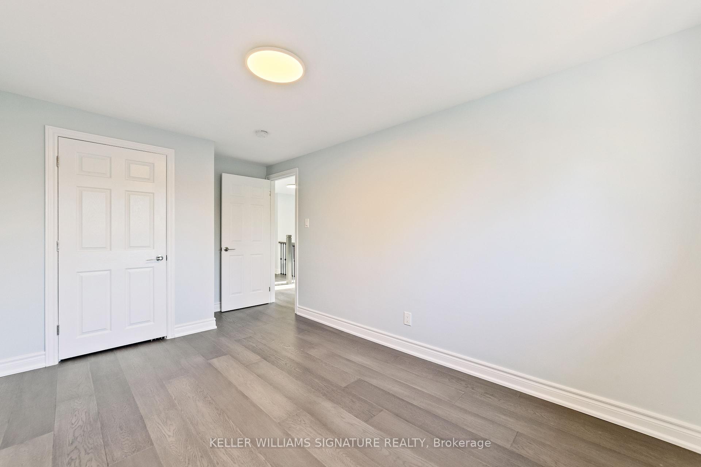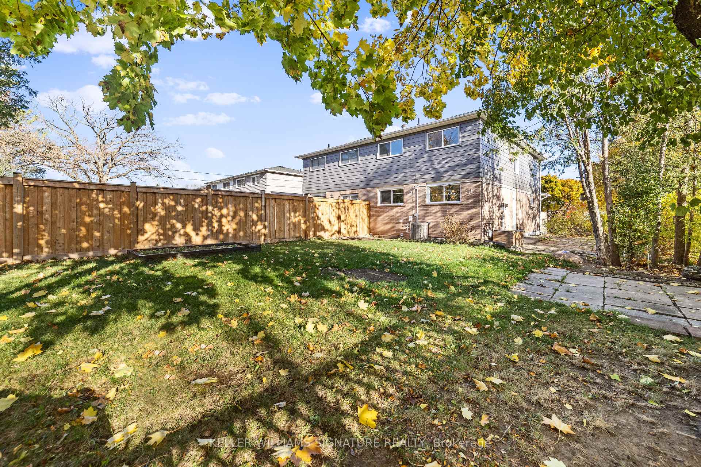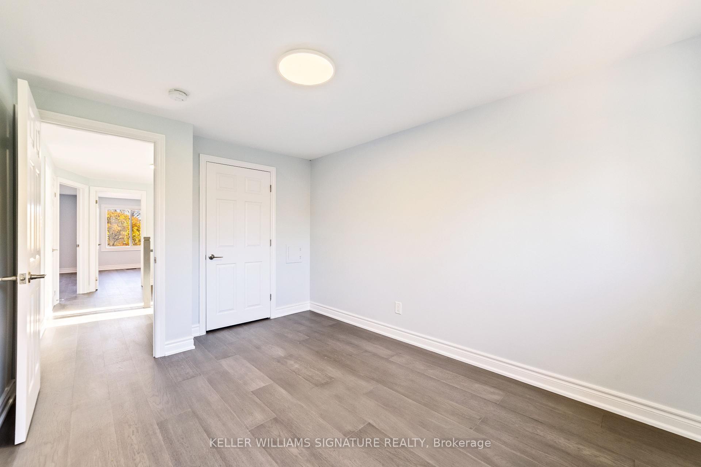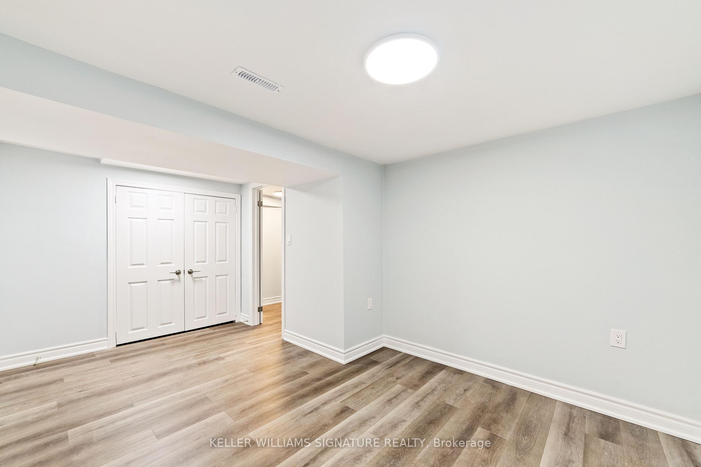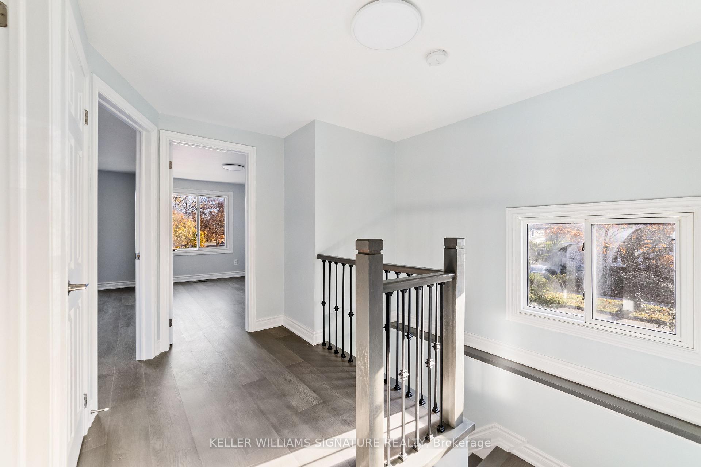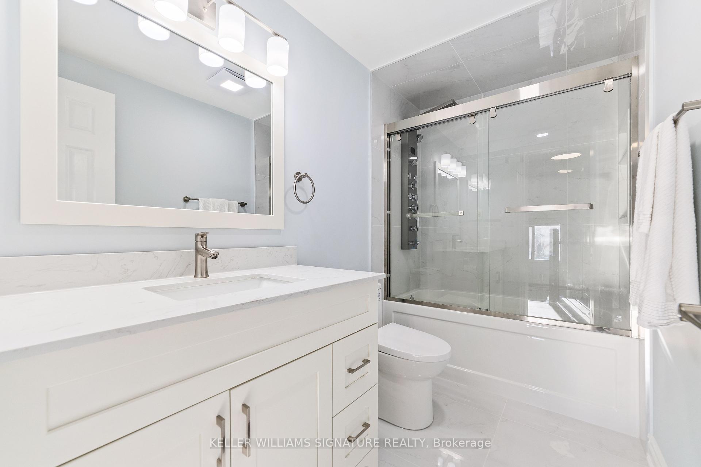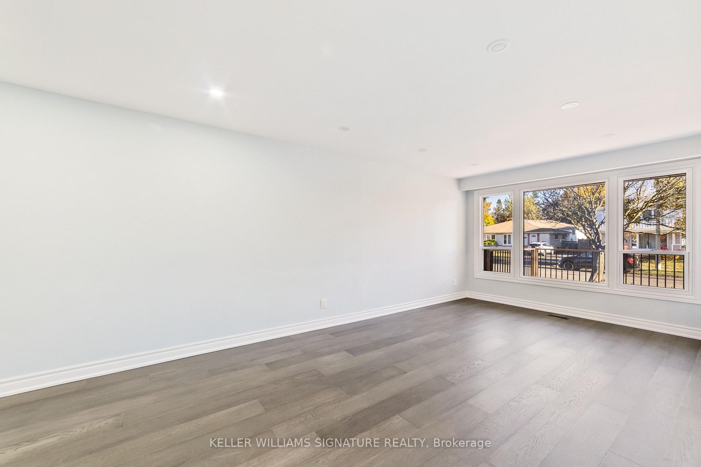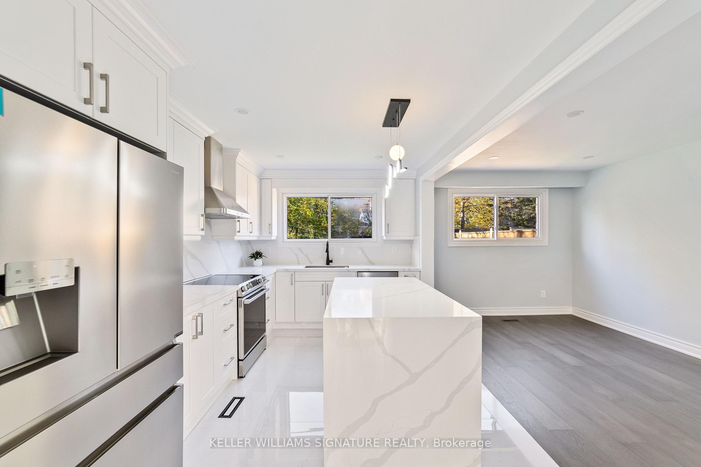$1,090,000
Available - For Sale
Listing ID: W10414685
2883 Hollington Cres , Mississauga, L5K 1E8, Ontario
| Welcome to this beautifully renovated 4+1 bedroom semi-detached home, nestled in the family-friendly Sheridan Homelands Community. It has close proximity to all essential amenities and major highways (QEW, 403) offering the ideal blend of comfort and convenience, this is the perfect place to call home. Step inside to discover a modern and inviting open-concept main floor. Newly upgraded kitchen boasting a stunning marble island, brand-new stainless steel appliances, and a spacious dining area.The second floor holds four generously sized bedrooms. The 3-piece bathroom features an elegant shower panel for a spa-like experience. The lower level offers even more space with a finished basement, complete with a separate entrance, a cozy bedroom, a full 3-piece bath, and laundry room perfect for extended family or potential rental income. Outside, the spacious backyard offering endless possibilities to create your own private oasis. Don't miss out on this incredible opportunity! |
| Price | $1,090,000 |
| Taxes: | $4372.44 |
| Address: | 2883 Hollington Cres , Mississauga, L5K 1E8, Ontario |
| Lot Size: | 40.25 x 125.00 (Feet) |
| Directions/Cross Streets: | Winston Churchill & Dundas |
| Rooms: | 9 |
| Rooms +: | 3 |
| Bedrooms: | 4 |
| Bedrooms +: | 1 |
| Kitchens: | 1 |
| Kitchens +: | 1 |
| Family Room: | Y |
| Basement: | Finished, Sep Entrance |
| Property Type: | Semi-Detached |
| Style: | 2-Storey |
| Exterior: | Alum Siding, Brick |
| Garage Type: | None |
| (Parking/)Drive: | Private |
| Drive Parking Spaces: | 2 |
| Pool: | None |
| Fireplace/Stove: | N |
| Heat Source: | Gas |
| Heat Type: | Forced Air |
| Central Air Conditioning: | Central Air |
| Sewers: | Sewers |
| Water: | Municipal |
$
%
Years
This calculator is for demonstration purposes only. Always consult a professional
financial advisor before making personal financial decisions.
| Although the information displayed is believed to be accurate, no warranties or representations are made of any kind. |
| KELLER WILLIAMS SIGNATURE REALTY |
|
|
.jpg?src=Custom)
Dir:
416-548-7854
Bus:
416-548-7854
Fax:
416-981-7184
| Book Showing | Email a Friend |
Jump To:
At a Glance:
| Type: | Freehold - Semi-Detached |
| Area: | Peel |
| Municipality: | Mississauga |
| Neighbourhood: | Sheridan |
| Style: | 2-Storey |
| Lot Size: | 40.25 x 125.00(Feet) |
| Tax: | $4,372.44 |
| Beds: | 4+1 |
| Baths: | 3 |
| Fireplace: | N |
| Pool: | None |
Locatin Map:
Payment Calculator:
- Color Examples
- Green
- Black and Gold
- Dark Navy Blue And Gold
- Cyan
- Black
- Purple
- Gray
- Blue and Black
- Orange and Black
- Red
- Magenta
- Gold
- Device Examples

