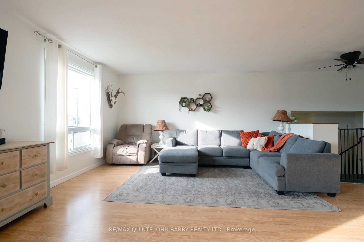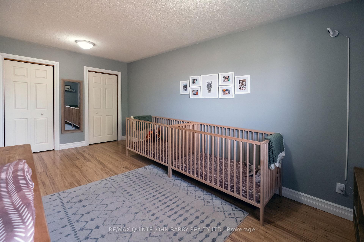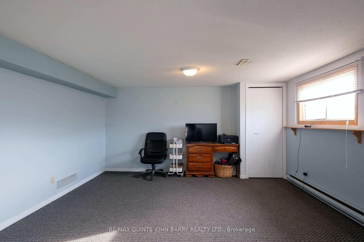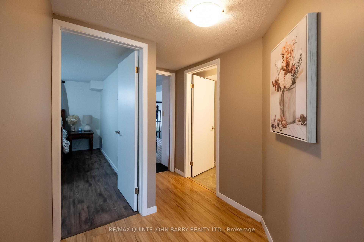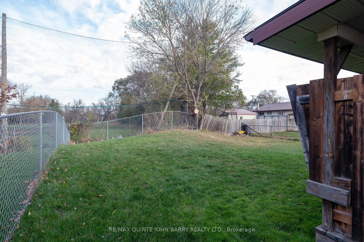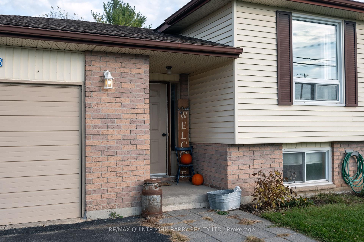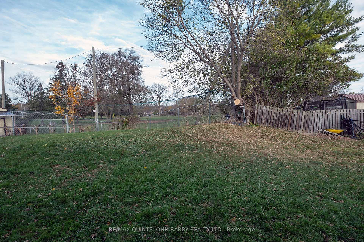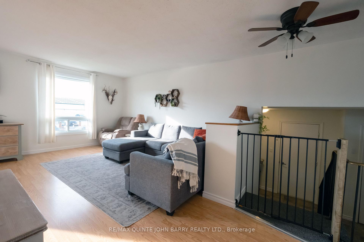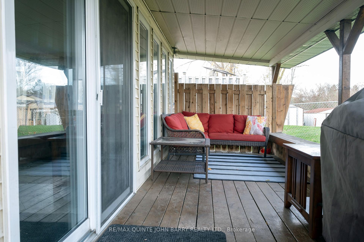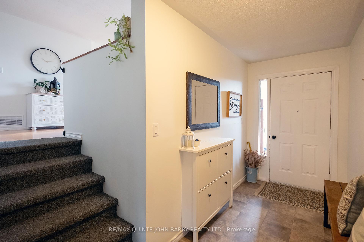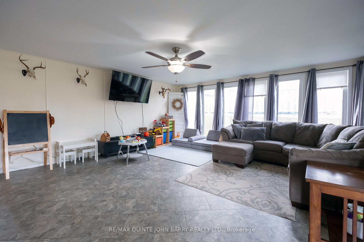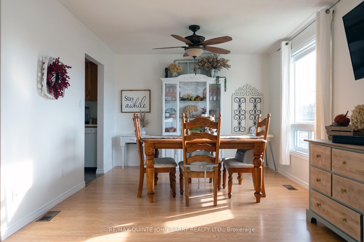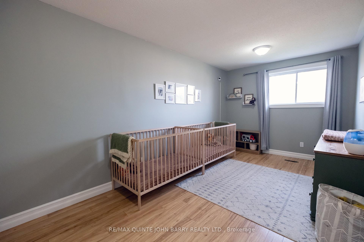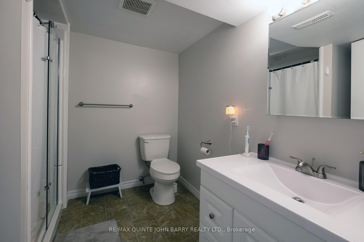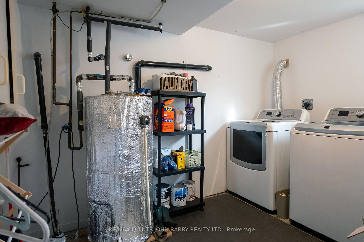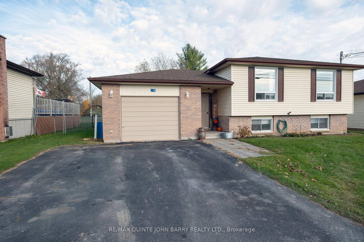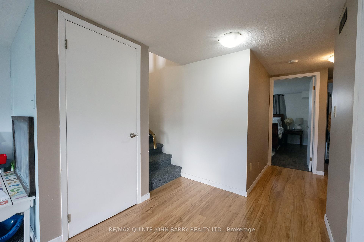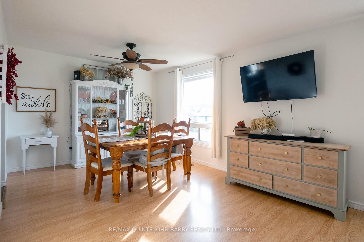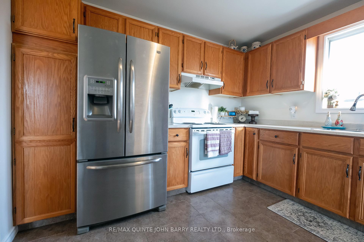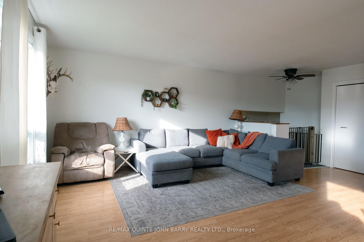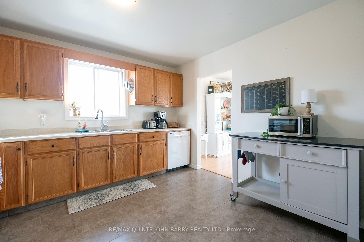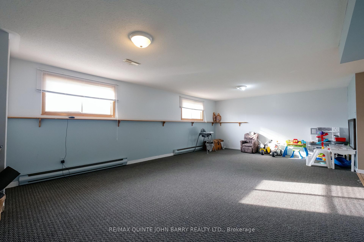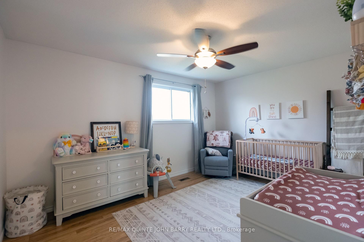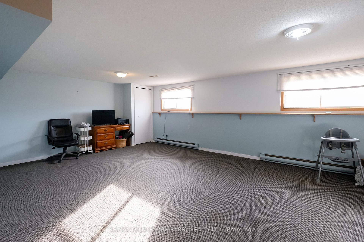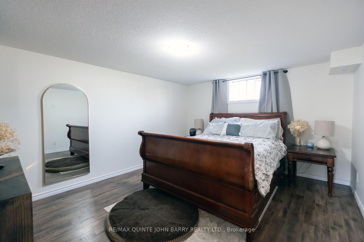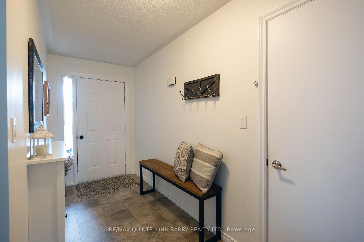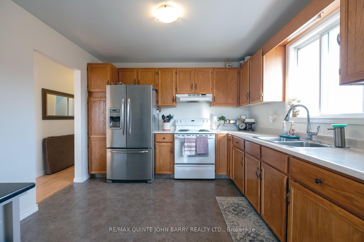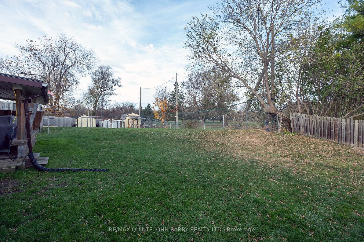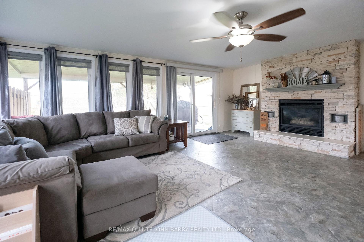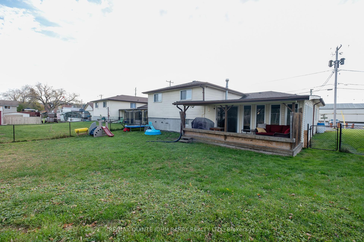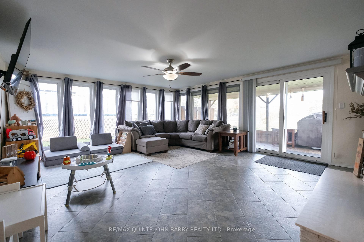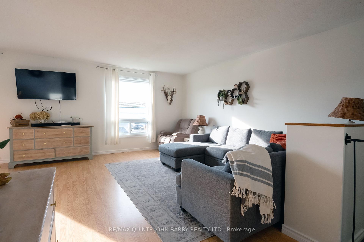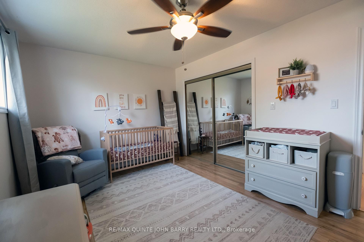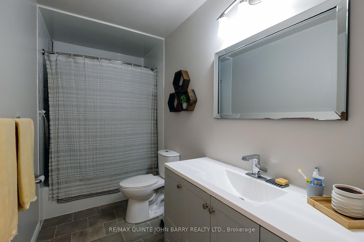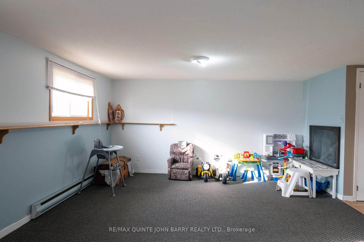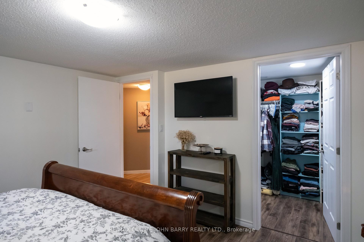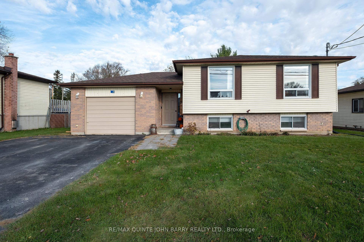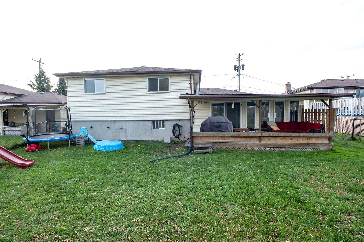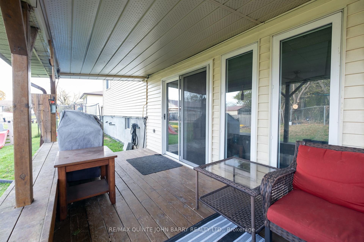$539,900
Available - For Sale
Listing ID: X10415370
26 March St , Quinte West, K0K 2C0, Ontario
| This spacious and welcoming raised bungalow offers the ideal blend of comfort and convenience featuring 2+1 bedrooms, 2 baths and a large 4 season sunroom - perfect for all your family needs! This bright and spacious home offers a layout that is perfect for families looking for additional space. The finished lower level offers a large rec room, perfect for entertaining and movie night. Situated in a fantastic location, you'll be steps away from beautiful parks, beach and golf course for those who enjoy the outdoors. The nearby grocery store and skating rink make day-to-day activities and family outings a breeze, adding to the charm of the neighborhood. With reliable municipal services and a single-car garage, this home is designed for easy, comfortable living. This gem is located in Frankford and an incredible opportunity for anyone seeking a home where they can put down roots and create cherished family memories. Do not miss this perfect family retreat! |
| Price | $539,900 |
| Taxes: | $3311.52 |
| Assessment: | $228000 |
| Assessment Year: | 2024 |
| Address: | 26 March St , Quinte West, K0K 2C0, Ontario |
| Lot Size: | 60.00 x 125.00 (Feet) |
| Acreage: | .50-1.99 |
| Directions/Cross Streets: | S Trent Street & March Street |
| Rooms: | 6 |
| Rooms +: | 4 |
| Bedrooms: | 2 |
| Bedrooms +: | 1 |
| Kitchens: | 1 |
| Family Room: | Y |
| Basement: | Finished, Full |
| Approximatly Age: | 31-50 |
| Property Type: | Detached |
| Style: | Bungalow-Raised |
| Exterior: | Brick, Vinyl Siding |
| Garage Type: | Attached |
| (Parking/)Drive: | Pvt Double |
| Drive Parking Spaces: | 3 |
| Pool: | None |
| Approximatly Age: | 31-50 |
| Approximatly Square Footage: | 1100-1500 |
| Property Features: | Beach, Campground, Golf, Hospital, Library, Place Of Worship |
| Fireplace/Stove: | Y |
| Heat Source: | Gas |
| Heat Type: | Forced Air |
| Central Air Conditioning: | Central Air |
| Laundry Level: | Lower |
| Elevator Lift: | N |
| Sewers: | Sewers |
| Water: | Municipal |
| Utilities-Cable: | Y |
| Utilities-Hydro: | Y |
| Utilities-Gas: | Y |
| Utilities-Telephone: | Y |
$
%
Years
This calculator is for demonstration purposes only. Always consult a professional
financial advisor before making personal financial decisions.
| Although the information displayed is believed to be accurate, no warranties or representations are made of any kind. |
| RE/MAX QUINTE JOHN BARRY REALTY LTD. |
|
|
.jpg?src=Custom)
Dir:
416-548-7854
Bus:
416-548-7854
Fax:
416-981-7184
| Book Showing | Email a Friend |
Jump To:
At a Glance:
| Type: | Freehold - Detached |
| Area: | Hastings |
| Municipality: | Quinte West |
| Style: | Bungalow-Raised |
| Lot Size: | 60.00 x 125.00(Feet) |
| Approximate Age: | 31-50 |
| Tax: | $3,311.52 |
| Beds: | 2+1 |
| Baths: | 2 |
| Fireplace: | Y |
| Pool: | None |
Locatin Map:
Payment Calculator:
- Color Examples
- Green
- Black and Gold
- Dark Navy Blue And Gold
- Cyan
- Black
- Purple
- Gray
- Blue and Black
- Orange and Black
- Red
- Magenta
- Gold
- Device Examples

