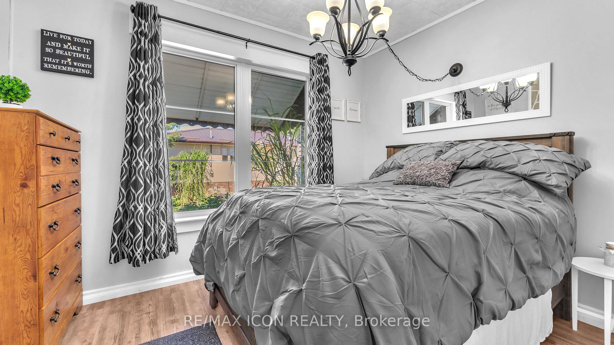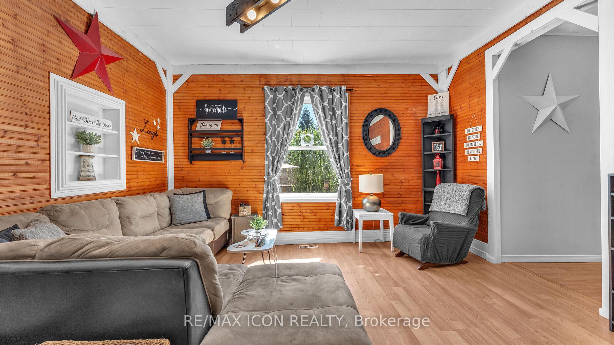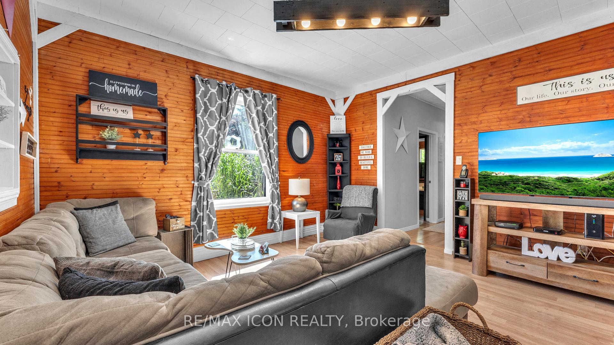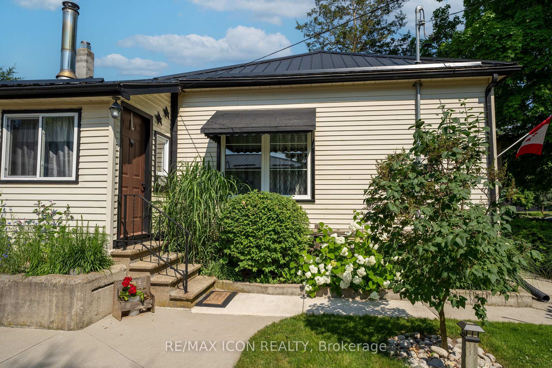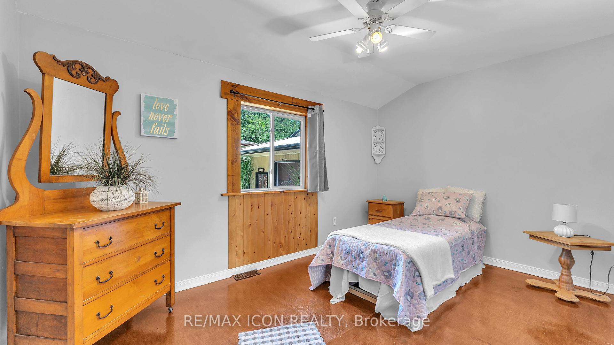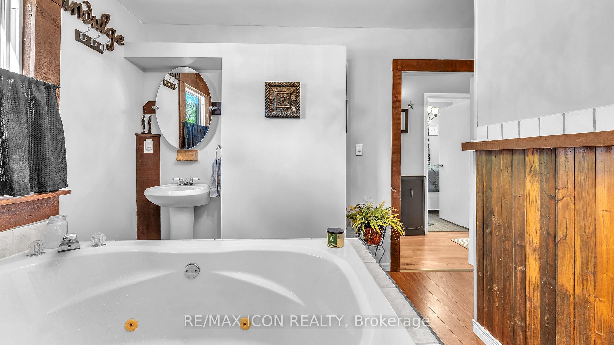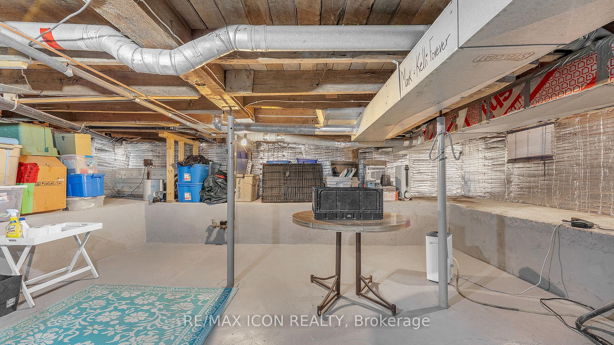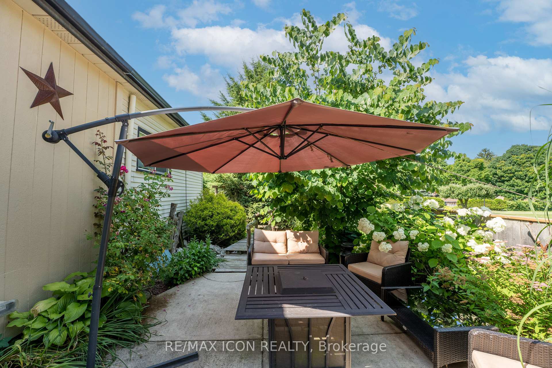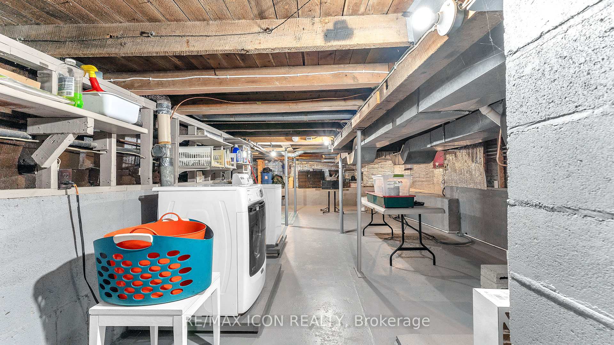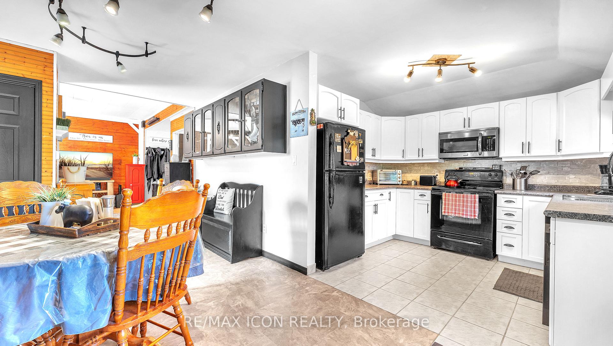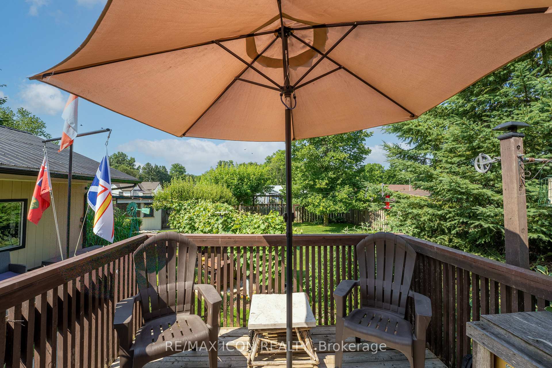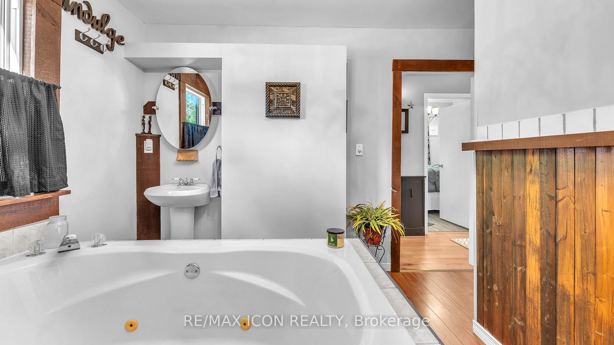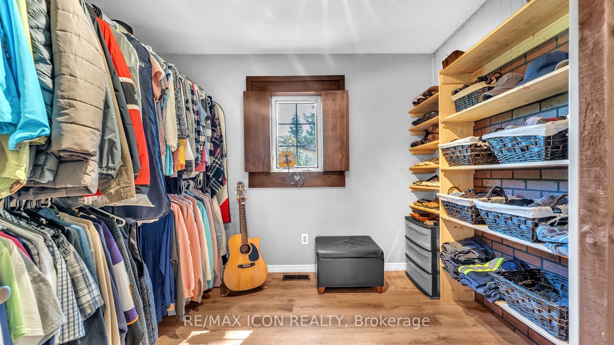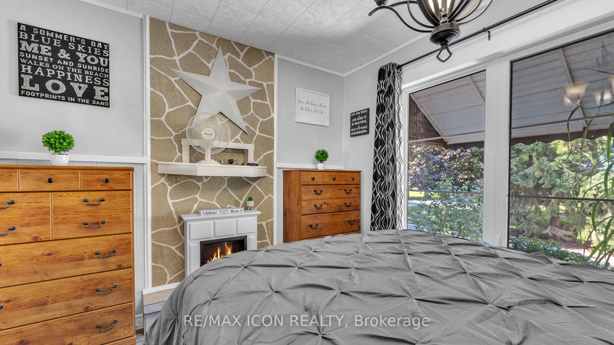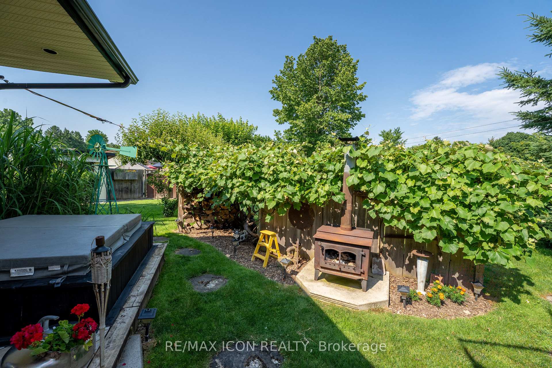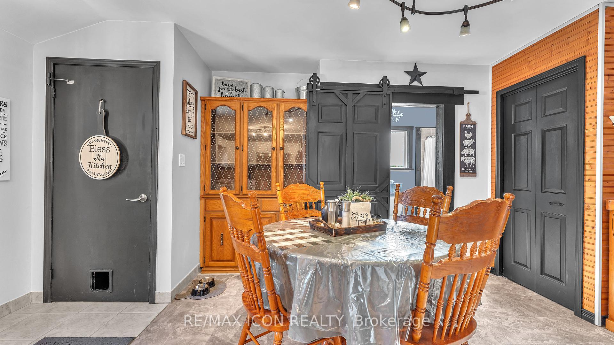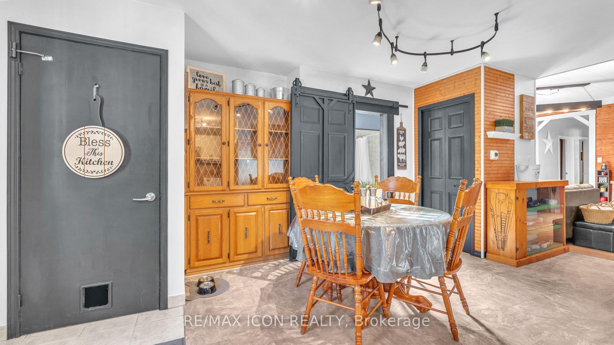$467,000
Available - For Sale
Listing ID: X10411987
258 Anna St South , North Middlesex, N0M 2K0, Ontario
| Looking for a starter home with something extra? This charming 3-bedroom, 2-bath residence comes with a rare find- a large detached shop featuring a durable cement floor and built-in engine hoist, ideal for car projects, hobbies, or creating the ultimate private retreat. Situated in a fantastic location, this home is just a short walk from schools, shopping, and the vibrant downtown core. Inside, you'll feel a cozy cottage vibe in the livingroom area that creates a warm, inviting atmosphere perfect for relaxing or small gatherings. The kitchen balances style and functionality with ample space for your culinary adventures. A unique feature of this home is the bright front office space, offering privacy without feeling disconnected, a great spot for remote work or a creative corner. Each bedroom is thoughtfully designed as a comfortable retreat, and the two bathrooms offer modern amenities with a clean, fresh look. Outside, enjoy a quaint and completely fenced in backyard just right for a garden, outdoor dining or soaking up the sun. With its unbeatable location and standout features, this home offers an exceptional start. Don't miss your chance to make it yours! |
| Price | $467,000 |
| Taxes: | $2200.00 |
| Address: | 258 Anna St South , North Middlesex, N0M 2K0, Ontario |
| Lot Size: | 75.24 x 151.48 (Feet) |
| Acreage: | < .50 |
| Directions/Cross Streets: | From Parkhill Main Street, turn left onto Anna Street, sign is on front lawn. |
| Rooms: | 10 |
| Bedrooms: | 3 |
| Bedrooms +: | |
| Kitchens: | 1 |
| Family Room: | Y |
| Basement: | Part Fin |
| Approximatly Age: | 100+ |
| Property Type: | Detached |
| Style: | Bungalow |
| Exterior: | Alum Siding |
| Garage Type: | Detached |
| (Parking/)Drive: | Lane |
| Drive Parking Spaces: | 4 |
| Pool: | None |
| Other Structures: | Garden Shed |
| Approximatly Age: | 100+ |
| Approximatly Square Footage: | 1500-2000 |
| Property Features: | Beach, Campground, Golf, Library, Park, School |
| Fireplace/Stove: | Y |
| Heat Source: | Gas |
| Heat Type: | Forced Air |
| Central Air Conditioning: | Central Air |
| Sewers: | Sewers |
| Water: | Municipal |
| Utilities-Cable: | A |
| Utilities-Hydro: | A |
| Utilities-Gas: | A |
| Utilities-Telephone: | A |
$
%
Years
This calculator is for demonstration purposes only. Always consult a professional
financial advisor before making personal financial decisions.
| Although the information displayed is believed to be accurate, no warranties or representations are made of any kind. |
| RE/MAX ICON REALTY |
|
|
.jpg?src=Custom)
Dir:
416-548-7854
Bus:
416-548-7854
Fax:
416-981-7184
| Book Showing | Email a Friend |
Jump To:
At a Glance:
| Type: | Freehold - Detached |
| Area: | Middlesex |
| Municipality: | North Middlesex |
| Neighbourhood: | Parkhill |
| Style: | Bungalow |
| Lot Size: | 75.24 x 151.48(Feet) |
| Approximate Age: | 100+ |
| Tax: | $2,200 |
| Beds: | 3 |
| Baths: | 2 |
| Fireplace: | Y |
| Pool: | None |
Locatin Map:
Payment Calculator:
- Color Examples
- Green
- Black and Gold
- Dark Navy Blue And Gold
- Cyan
- Black
- Purple
- Gray
- Blue and Black
- Orange and Black
- Red
- Magenta
- Gold
- Device Examples

