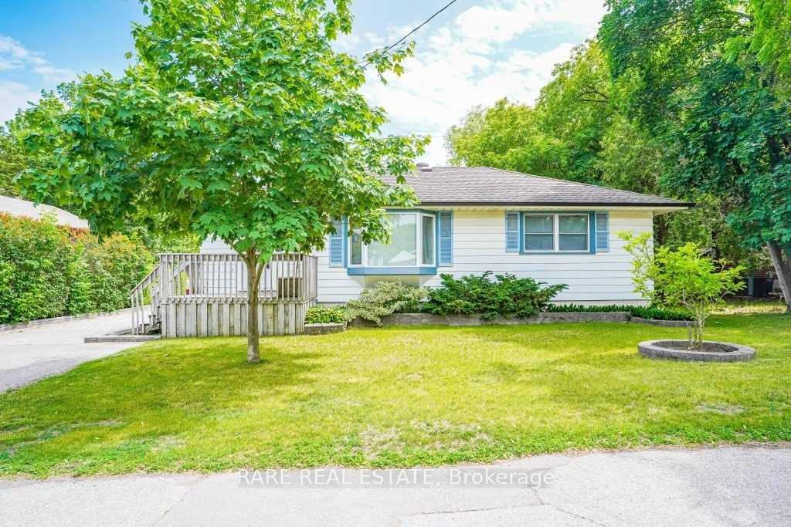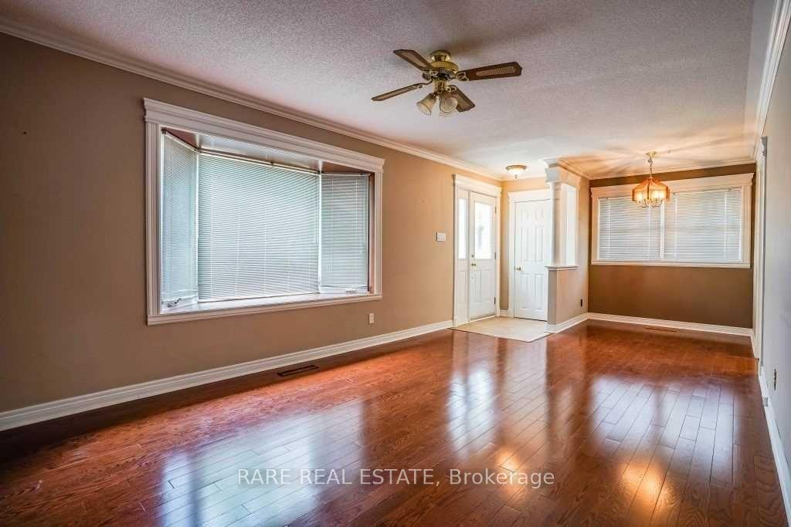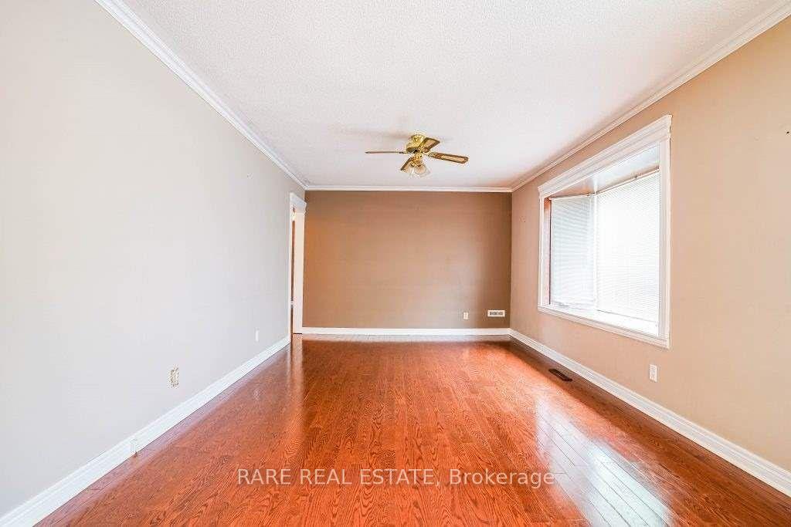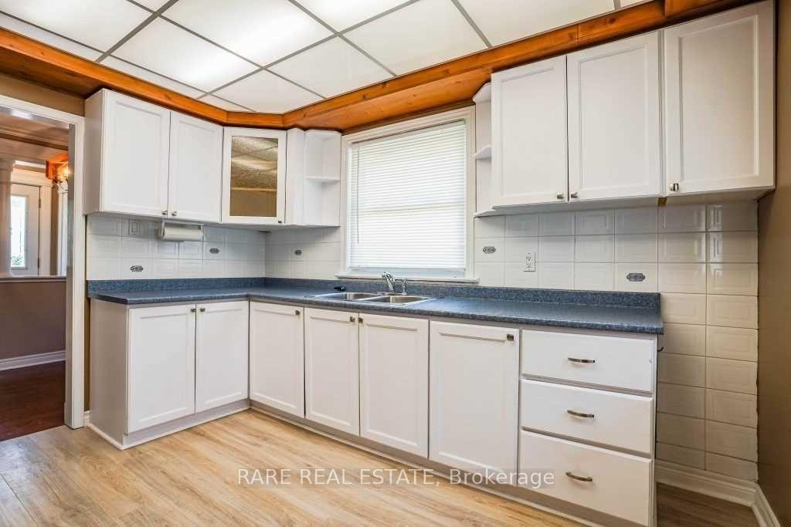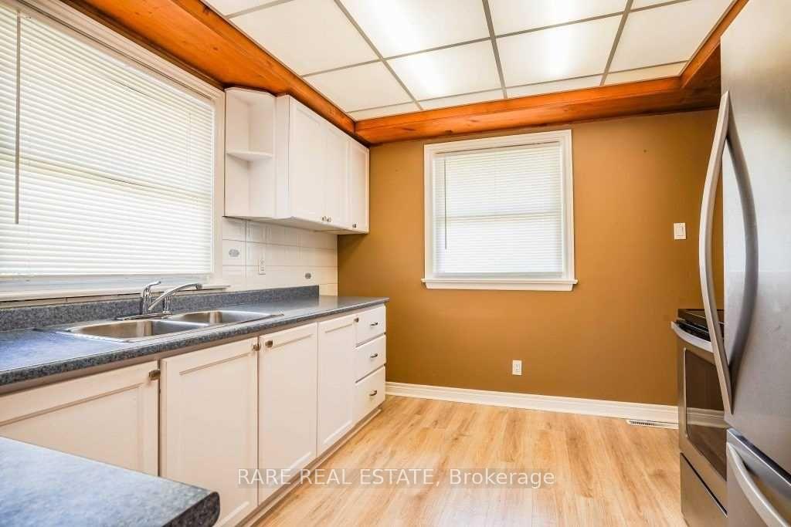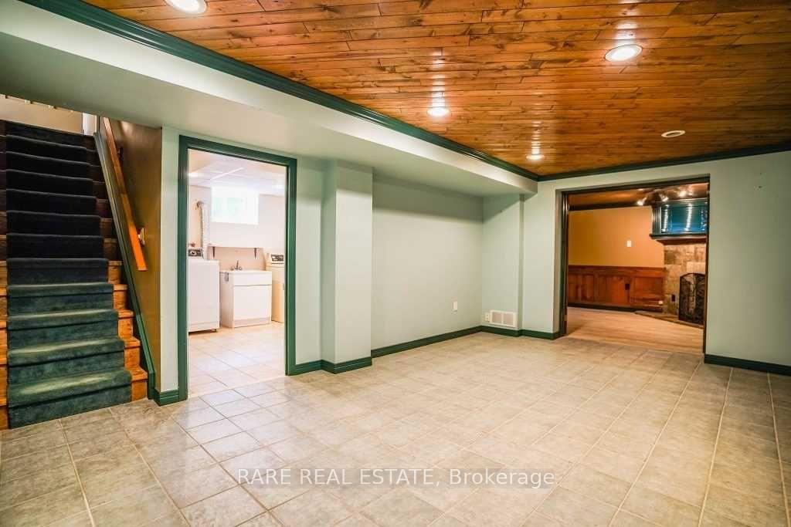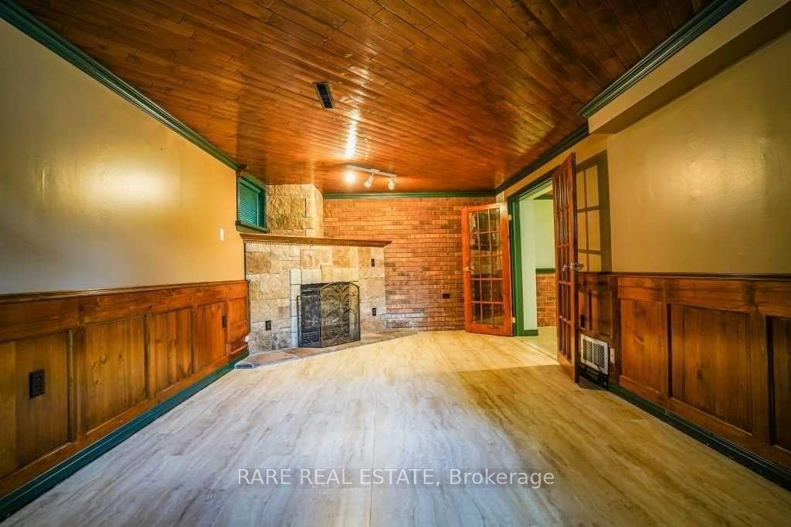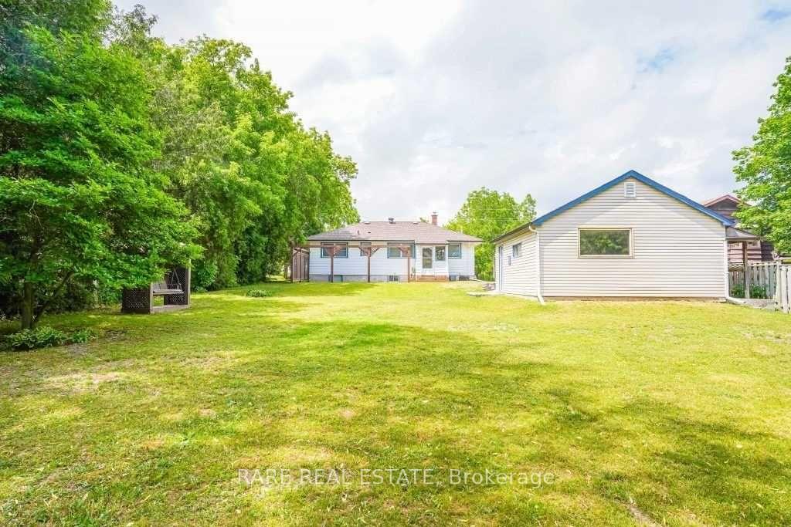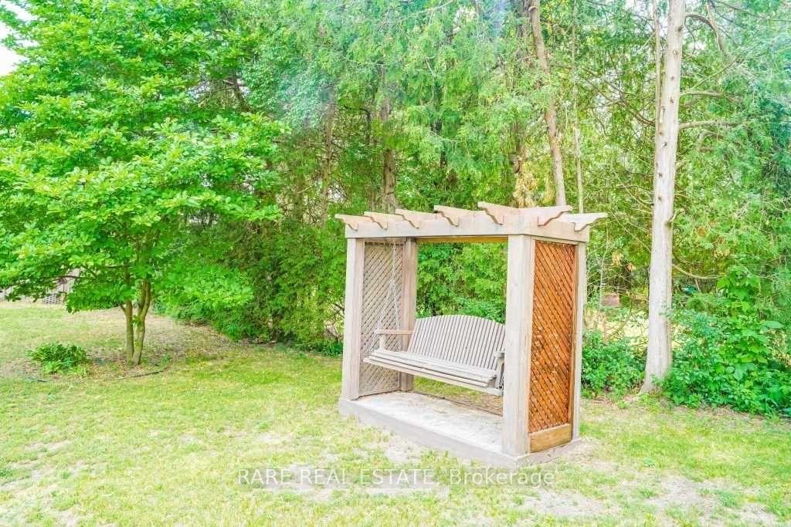$1,049,000
Available - For Sale
Listing ID: E8379632
871 Finch Ave , Pickering, L1V 1J4, Ontario
| Unparalleled Development Potential on this Expansive Buildable Lot Unlock the full potential of your vision with this extraordinary property featuring an oversized 75 x 193 feet lot in the highly coveted landscape of Pickering. Embrace the unique opportunity to build your dream home or capitalize on the immense development potential this buildable lot offers. Zoning Advantages: Explore the zoning regulations in this prime Pickering location to fully understand the development potential. The current zoning may allow for various configurations, making this an enticing prospect for those seeking to maximize their investment. Investment Value: Investors will recognize the long-term value of securing a property with such a sizeable lot. |
| Extras: Elf's, Fans, Stainless Steel Fridge, Stove, Microwave, Washer/Dryer, Gas Furnace. Sanitary Lateral Connection At Property Line As Per Region. Buyer/Buyer Agent Verify All/Measurements. |
| Price | $1,049,000 |
| Taxes: | $5616.00 |
| Address: | 871 Finch Ave , Pickering, L1V 1J4, Ontario |
| Lot Size: | 75.08 x 192.19 (Feet) |
| Acreage: | < .50 |
| Directions/Cross Streets: | Finch Ave/Fairport Rd |
| Rooms: | 6 |
| Rooms +: | 5 |
| Bedrooms: | 3 |
| Bedrooms +: | 1 |
| Kitchens: | 1 |
| Family Room: | Y |
| Basement: | Finished |
| Property Type: | Detached |
| Style: | Bungalow |
| Exterior: | Vinyl Siding |
| Garage Type: | Attached |
| (Parking/)Drive: | Private |
| Drive Parking Spaces: | 5 |
| Pool: | None |
| Property Features: | Grnbelt/Cons, Public Transit, Rec Centre, School |
| Fireplace/Stove: | N |
| Heat Source: | Gas |
| Heat Type: | Forced Air |
| Central Air Conditioning: | Central Air |
| Laundry Level: | Main |
| Elevator Lift: | N |
| Sewers: | Septic |
| Water: | Municipal |
| Utilities-Cable: | A |
| Utilities-Hydro: | Y |
| Utilities-Gas: | Y |
| Utilities-Telephone: | A |
$
%
Years
This calculator is for demonstration purposes only. Always consult a professional
financial advisor before making personal financial decisions.
| Although the information displayed is believed to be accurate, no warranties or representations are made of any kind. |
| RARE REAL ESTATE |
|
|
.jpg?src=Custom)
Dir:
416-548-7854
Bus:
416-548-7854
Fax:
416-981-7184
| Book Showing | Email a Friend |
Jump To:
At a Glance:
| Type: | Freehold - Detached |
| Area: | Durham |
| Municipality: | Pickering |
| Neighbourhood: | Dunbarton |
| Style: | Bungalow |
| Lot Size: | 75.08 x 192.19(Feet) |
| Tax: | $5,616 |
| Beds: | 3+1 |
| Baths: | 2 |
| Fireplace: | N |
| Pool: | None |
Locatin Map:
Payment Calculator:
- Color Examples
- Green
- Black and Gold
- Dark Navy Blue And Gold
- Cyan
- Black
- Purple
- Gray
- Blue and Black
- Orange and Black
- Red
- Magenta
- Gold
- Device Examples

