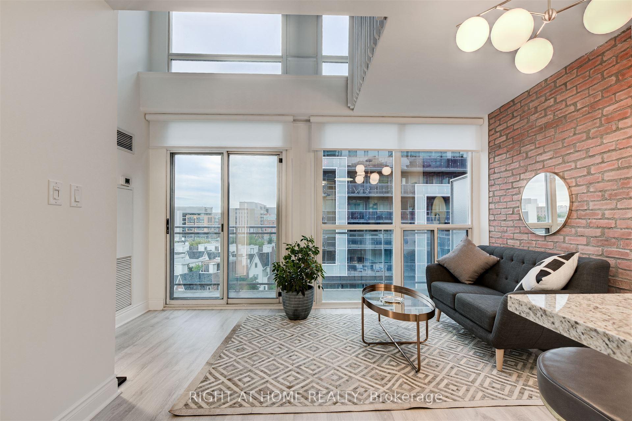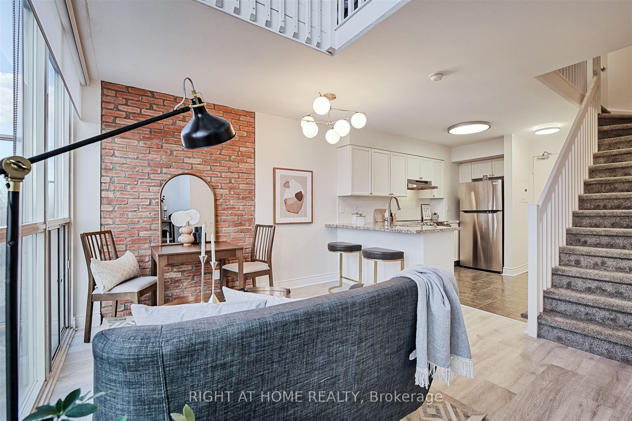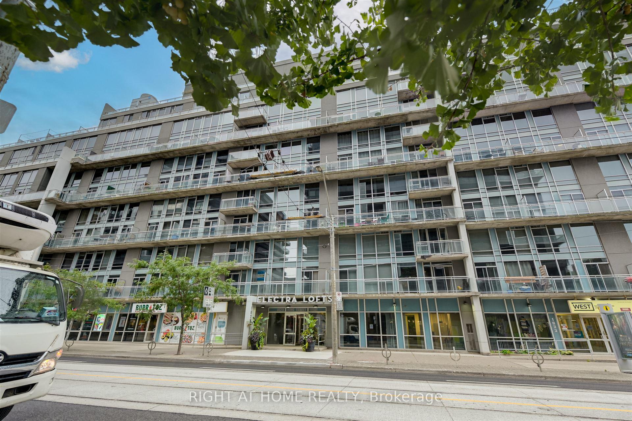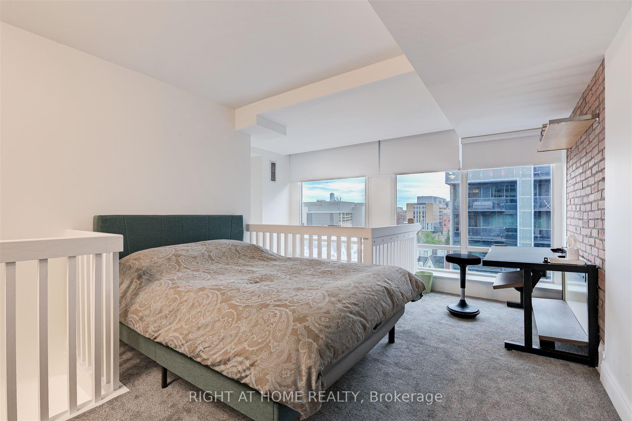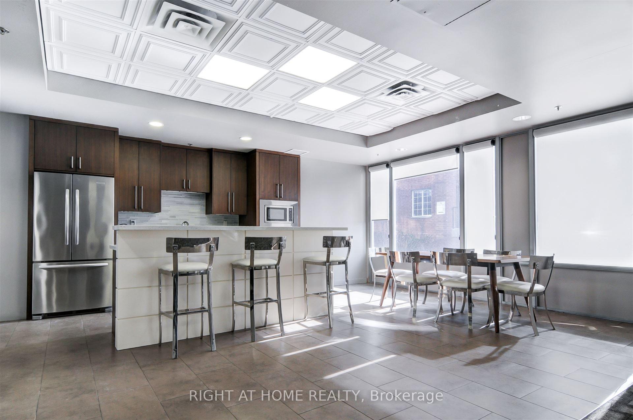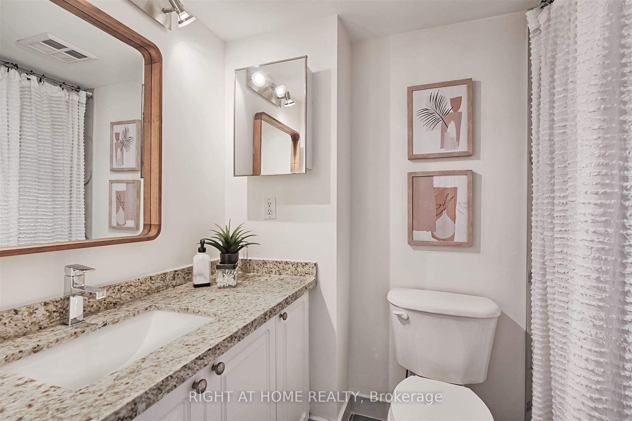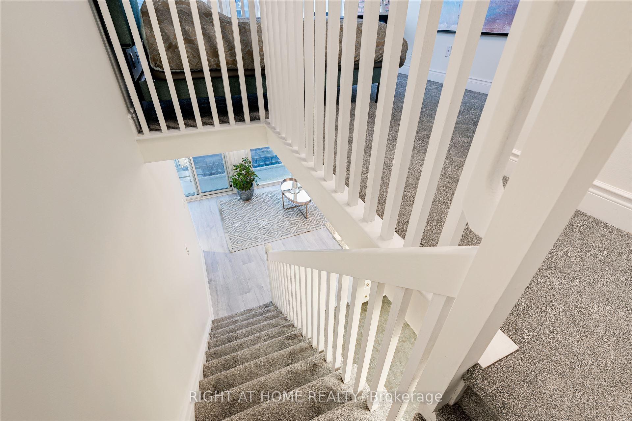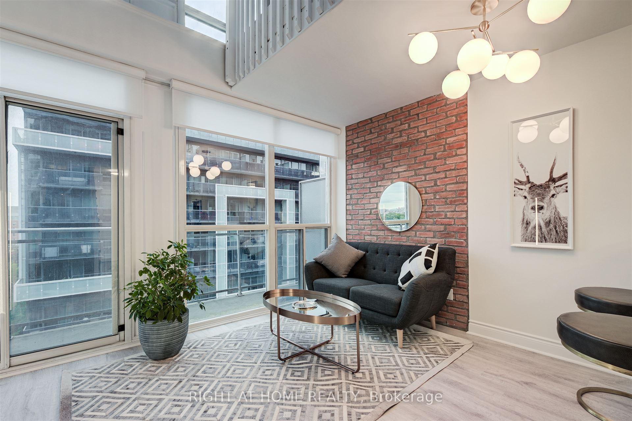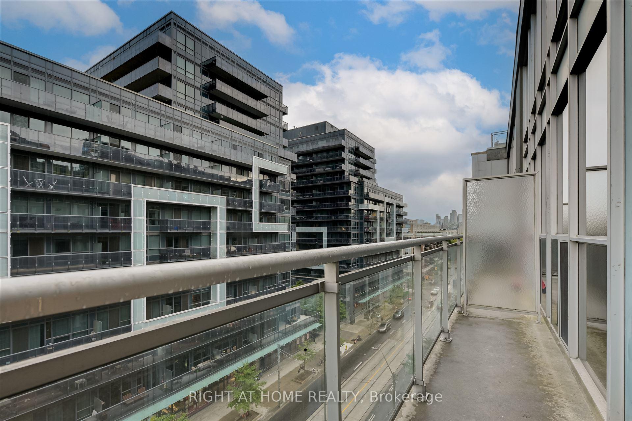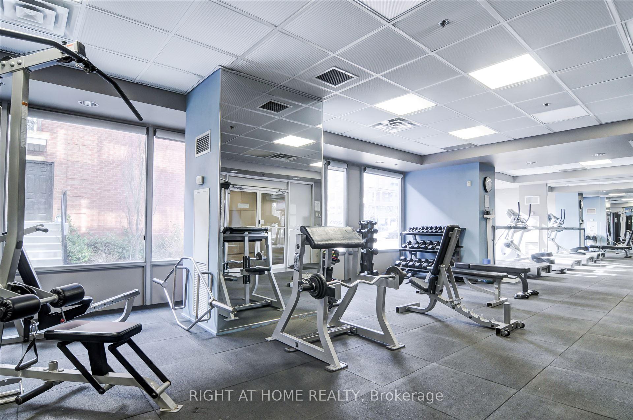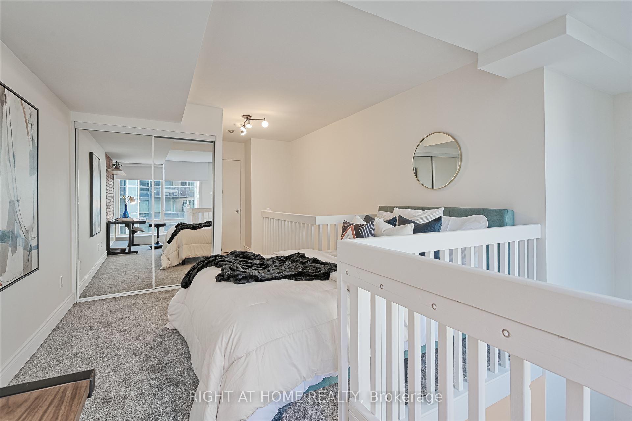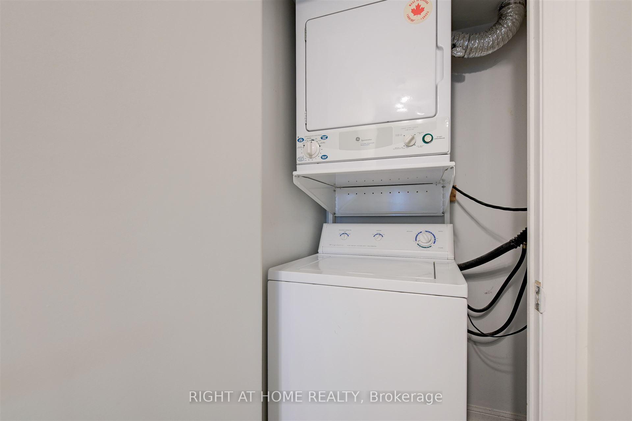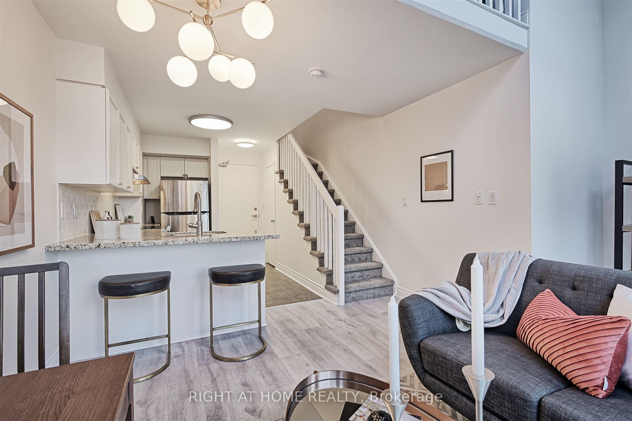$669,000
Available - For Sale
Listing ID: C10414415
1029 King St West , Unit 809, Toronto, M6K 3M9, Ontario
| Exquisite 2-Storey Loft in King West - live in the epitome of luxury living in this completely renovated 2-storey loft, offering over 700 sqft, of sophisticated space. This stunning residence seamlessly blends modern elegance with classic loft charm. Recently renovated kitchen with a new backsplash and new granite countertops. Enjoy the fresh, modern look of newly painted walls and smooth ceilings. Experience the comfort and functionality of brand-new, high-quality plush carpets on the 2nd level. The kitchen is equipped with top-of-the-line stainless steel appliances, combining style and functionality. Revel in the authentic loft experience with exposed brick walls that add character and warmth to the space. Benefit from the convenience of an extra-large parking space and a dedicated storage locker. Enjoy the ease and efficiency of brand-new blinds, complete with a solar charger and remote control. This condo is a true gem, offering a unique and luxurious living experience. |
| Price | $669,000 |
| Taxes: | $2753.87 |
| Maintenance Fee: | 507.29 |
| Address: | 1029 King St West , Unit 809, Toronto, M6K 3M9, Ontario |
| Province/State: | Ontario |
| Condo Corporation No | TSCC |
| Level | 5 |
| Unit No | 9 |
| Directions/Cross Streets: | King St W & Shaw |
| Rooms: | 4 |
| Bedrooms: | 1 |
| Bedrooms +: | |
| Kitchens: | 1 |
| Family Room: | N |
| Basement: | None |
| Property Type: | Condo Apt |
| Style: | Loft |
| Exterior: | Concrete |
| Garage Type: | Underground |
| Garage(/Parking)Space: | 1.00 |
| Drive Parking Spaces: | 1 |
| Park #1 | |
| Parking Spot: | 79 |
| Parking Type: | Owned |
| Legal Description: | P1 |
| Exposure: | N |
| Balcony: | Open |
| Locker: | Owned |
| Pet Permited: | Restrict |
| Approximatly Square Footage: | 700-799 |
| Building Amenities: | Exercise Room, Visitor Parking |
| Maintenance: | 507.29 |
| Common Elements Included: | Y |
| Fireplace/Stove: | N |
| Heat Source: | Gas |
| Heat Type: | Forced Air |
| Central Air Conditioning: | Central Air |
| Laundry Level: | Upper |
$
%
Years
This calculator is for demonstration purposes only. Always consult a professional
financial advisor before making personal financial decisions.
| Although the information displayed is believed to be accurate, no warranties or representations are made of any kind. |
| RIGHT AT HOME REALTY |
|
|
.jpg?src=Custom)
Dir:
416-548-7854
Bus:
416-548-7854
Fax:
416-981-7184
| Virtual Tour | Book Showing | Email a Friend |
Jump To:
At a Glance:
| Type: | Condo - Condo Apt |
| Area: | Toronto |
| Municipality: | Toronto |
| Neighbourhood: | Niagara |
| Style: | Loft |
| Tax: | $2,753.87 |
| Maintenance Fee: | $507.29 |
| Beds: | 1 |
| Baths: | 1 |
| Garage: | 1 |
| Fireplace: | N |
Locatin Map:
Payment Calculator:
- Color Examples
- Green
- Black and Gold
- Dark Navy Blue And Gold
- Cyan
- Black
- Purple
- Gray
- Blue and Black
- Orange and Black
- Red
- Magenta
- Gold
- Device Examples

