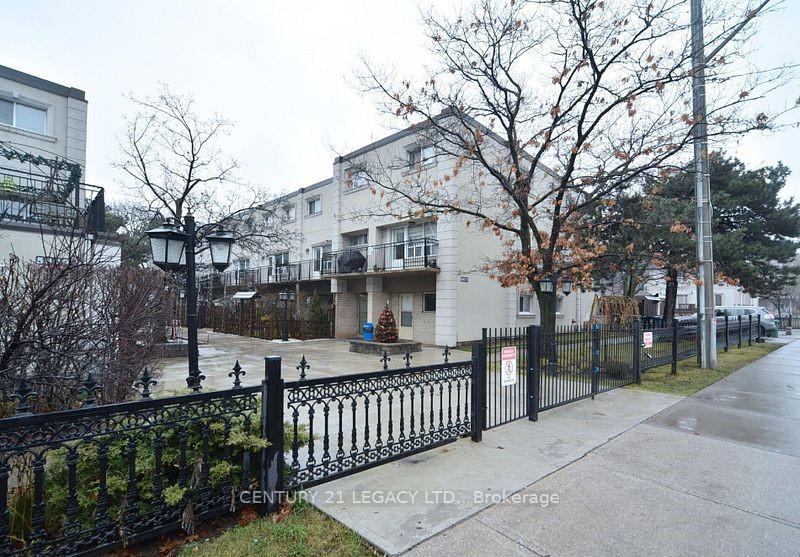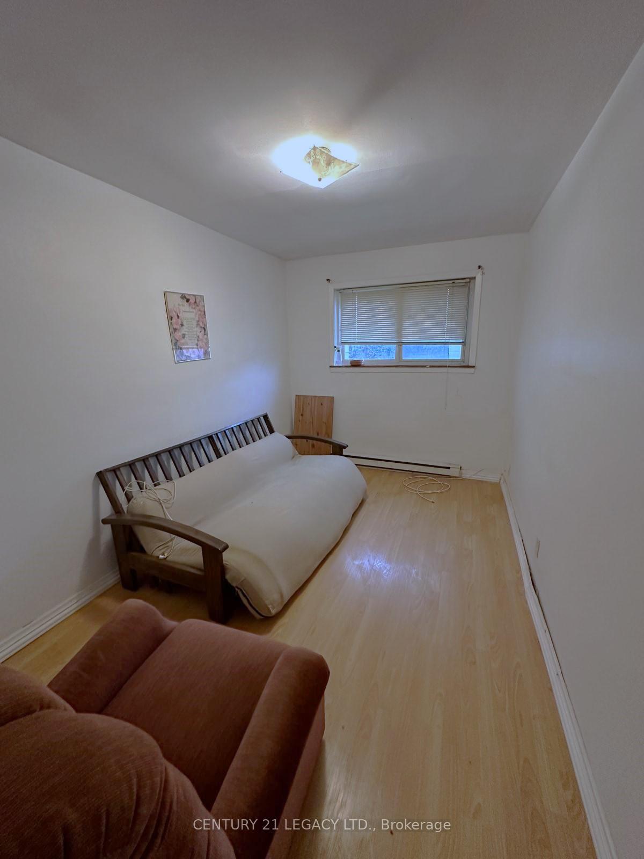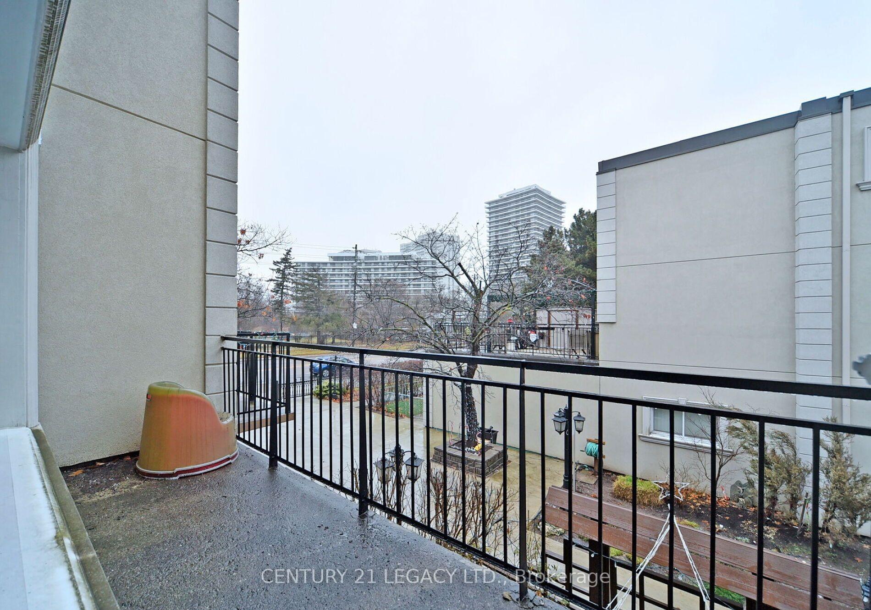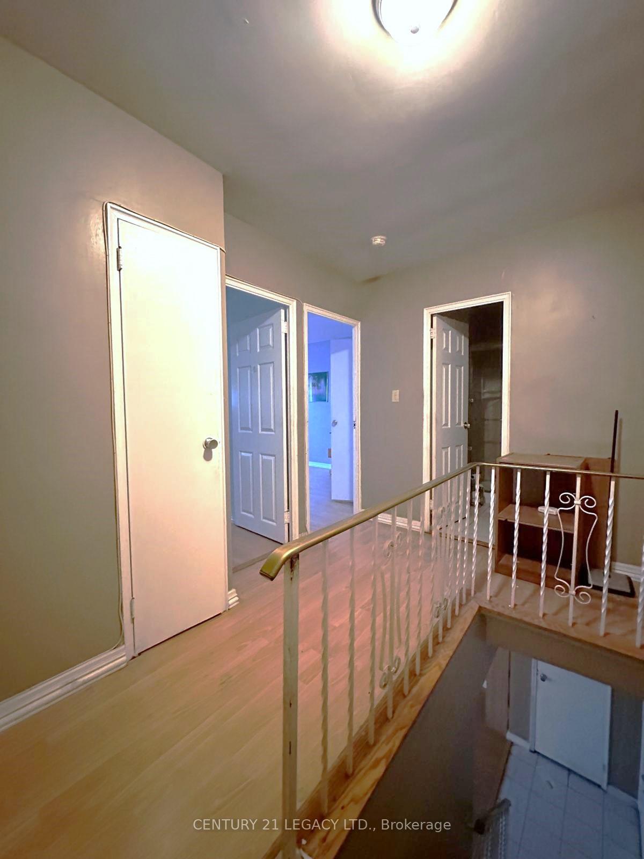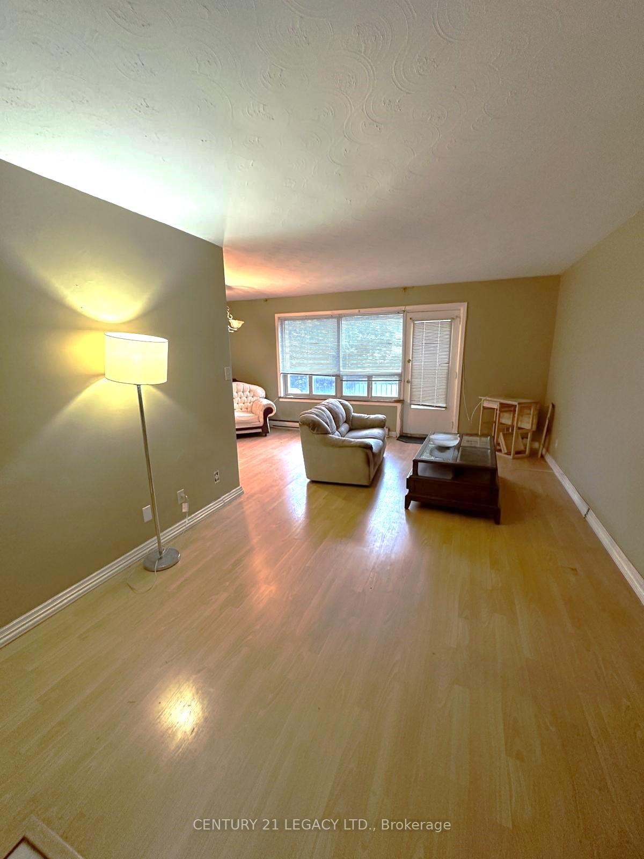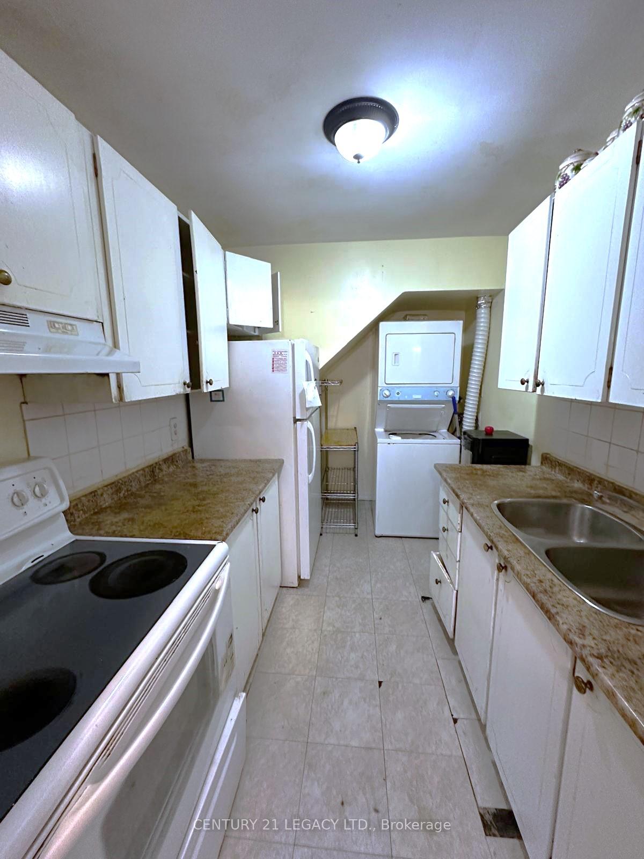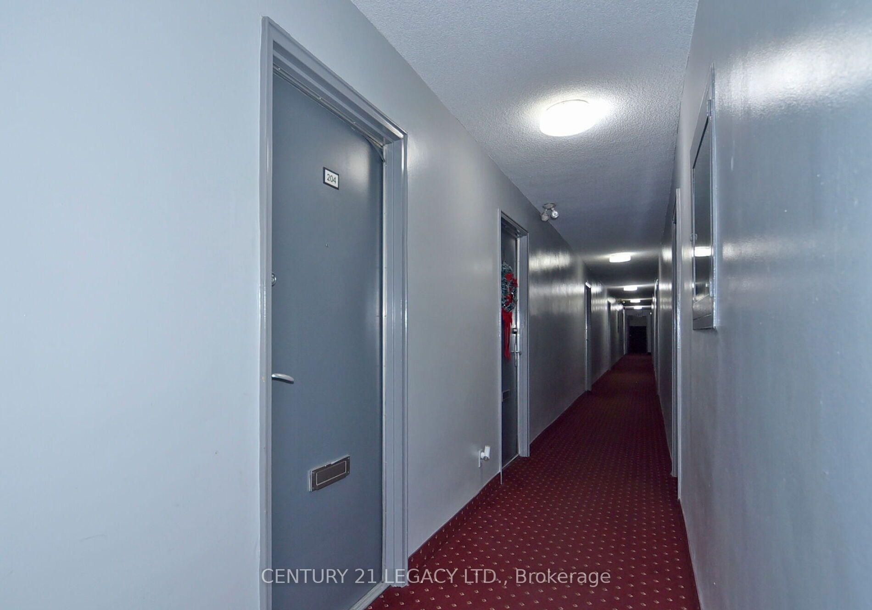$495,000
Available - For Sale
Listing ID: C9514126
5877 Bathurst St , Unit 204B, Toronto, M2R 1Y7, Ontario
| Discover the perfect starter home or a lucrative investment opportunity at 5877 Bathurst Street. This charming 2-storey condo townhome offers a spacious and well-designed layout, featuring two bedrooms on the upper level and an open-concept living and dining area on the main floor. Parquet flooring .One of the standout features of this property is the walk-out balcony, which provides a peaceful retreat overlooking the outdoor pool and lush greenery. Its an ideal spot to relax and enjoy the serene surroundings. Located in a prime area, this home is close to parks, supermarkets, schools, and hospitals. The convenience of several TTC routes nearby makes commuting easy, including quick transit options to York University, which is just a 13-minute drive away. This proximity makes the location ideal for students or faculty members. Additionally, parks, bike trails, and shopping options are just a stones throw away. This property offers hassle-free living. Whether youre a first-time buyer or looking to invest in a property with great rental income potential, this condo townhome at 5877 Bathurst Street is a fantastic opportunity to own a piece of a vibrant community. |
| Price | $495,000 |
| Taxes: | $1794.00 |
| Maintenance Fee: | 786.00 |
| Address: | 5877 Bathurst St , Unit 204B, Toronto, M2R 1Y7, Ontario |
| Province/State: | Ontario |
| Condo Corporation No | YCC |
| Level | 2 |
| Unit No | 22 |
| Directions/Cross Streets: | Bathurst/Finch |
| Rooms: | 5 |
| Bedrooms: | 2 |
| Bedrooms +: | |
| Kitchens: | 1 |
| Family Room: | N |
| Basement: | None |
| Property Type: | Condo Townhouse |
| Style: | 2-Storey |
| Exterior: | Brick |
| Garage Type: | Other |
| Garage(/Parking)Space: | 1.00 |
| Drive Parking Spaces: | 1 |
| Park #1 | |
| Parking Type: | Owned |
| Exposure: | Ne |
| Balcony: | Open |
| Locker: | None |
| Pet Permited: | Restrict |
| Approximatly Square Footage: | 800-899 |
| Maintenance: | 786.00 |
| Fireplace/Stove: | N |
| Heat Source: | Electric |
| Heat Type: | Radiant |
| Central Air Conditioning: | Central Air |
$
%
Years
This calculator is for demonstration purposes only. Always consult a professional
financial advisor before making personal financial decisions.
| Although the information displayed is believed to be accurate, no warranties or representations are made of any kind. |
| CENTURY 21 LEGACY LTD. |
|
|
.jpg?src=Custom)
Dir:
416-548-7854
Bus:
416-548-7854
Fax:
416-981-7184
| Book Showing | Email a Friend |
Jump To:
At a Glance:
| Type: | Condo - Condo Townhouse |
| Area: | Toronto |
| Municipality: | Toronto |
| Neighbourhood: | Newtonbrook West |
| Style: | 2-Storey |
| Tax: | $1,794 |
| Maintenance Fee: | $786 |
| Beds: | 2 |
| Baths: | 1 |
| Garage: | 1 |
| Fireplace: | N |
Locatin Map:
Payment Calculator:
- Color Examples
- Green
- Black and Gold
- Dark Navy Blue And Gold
- Cyan
- Black
- Purple
- Gray
- Blue and Black
- Orange and Black
- Red
- Magenta
- Gold
- Device Examples

