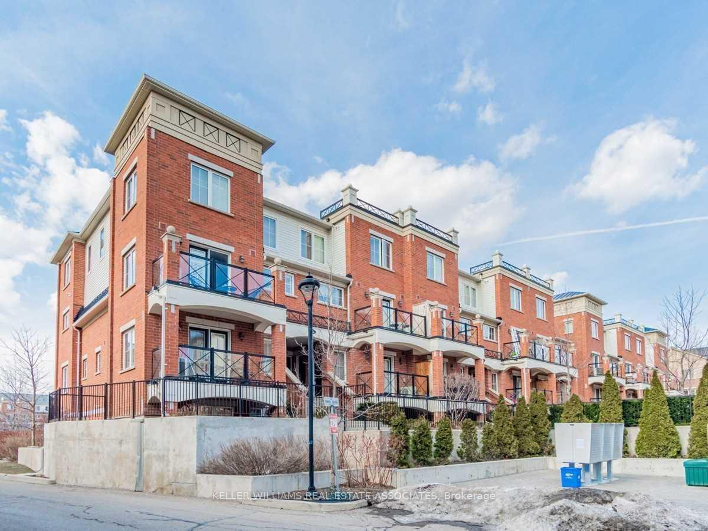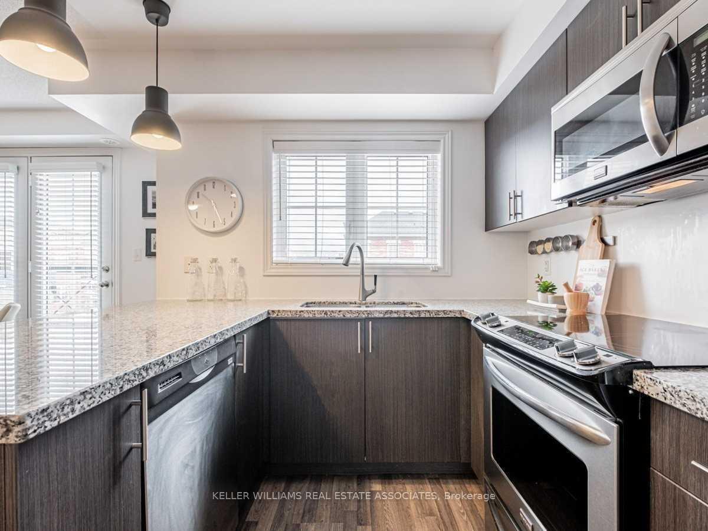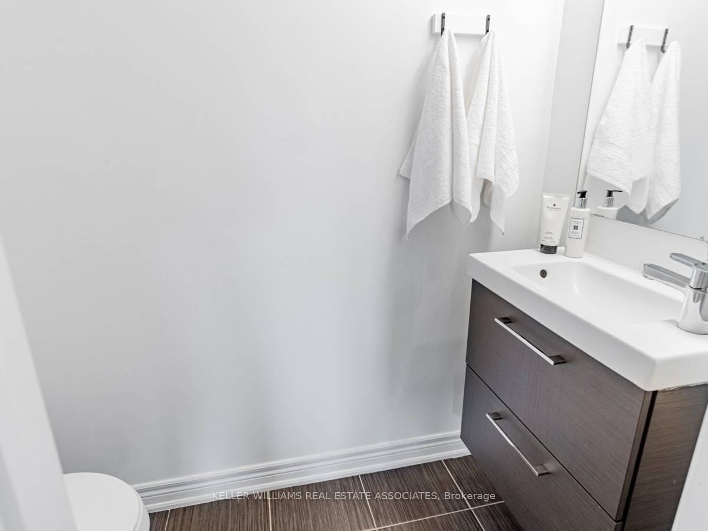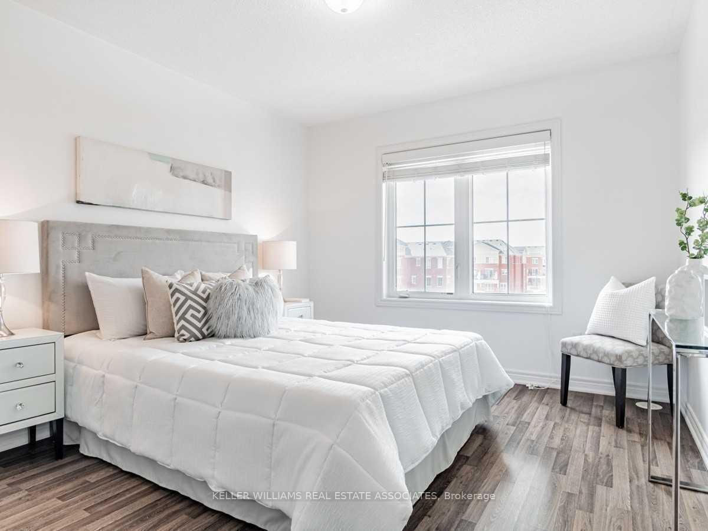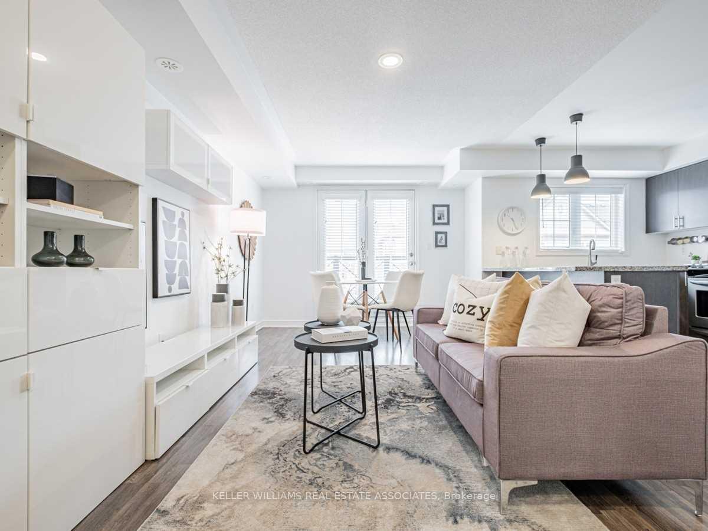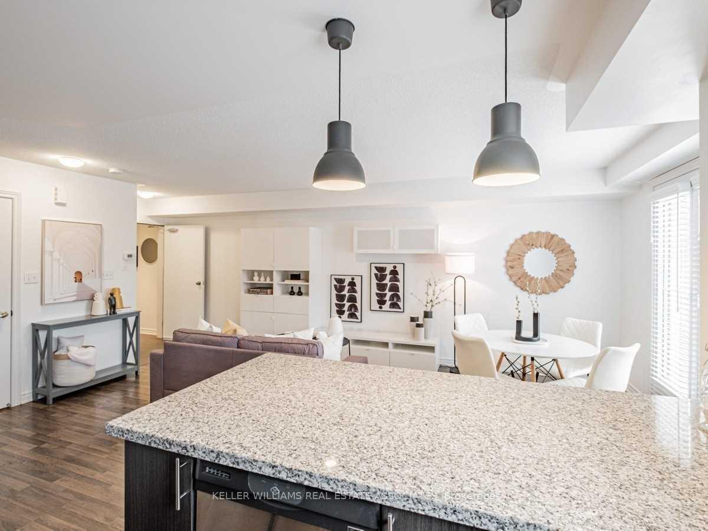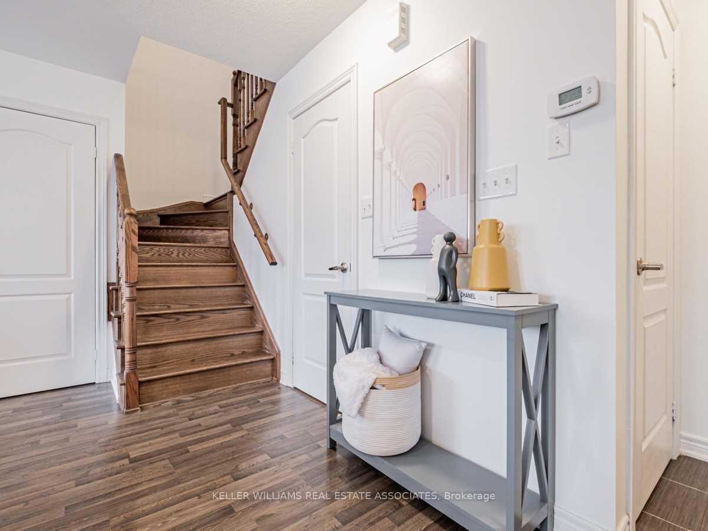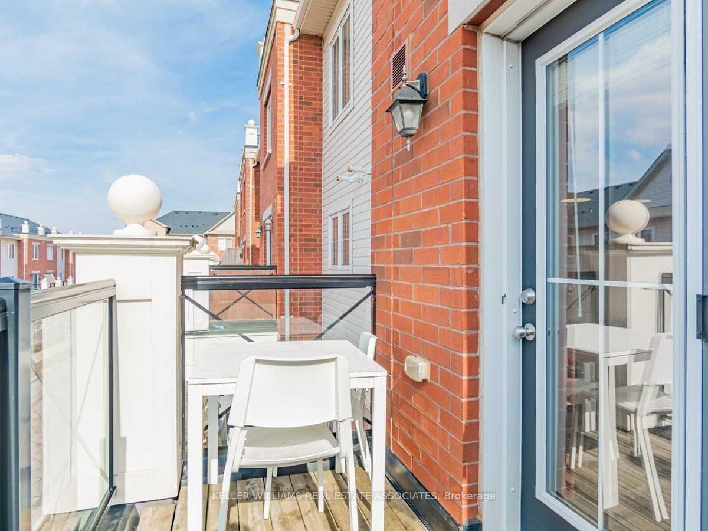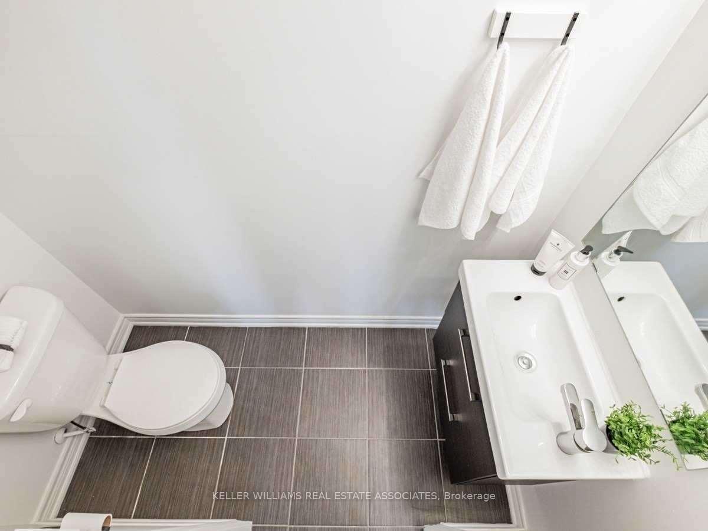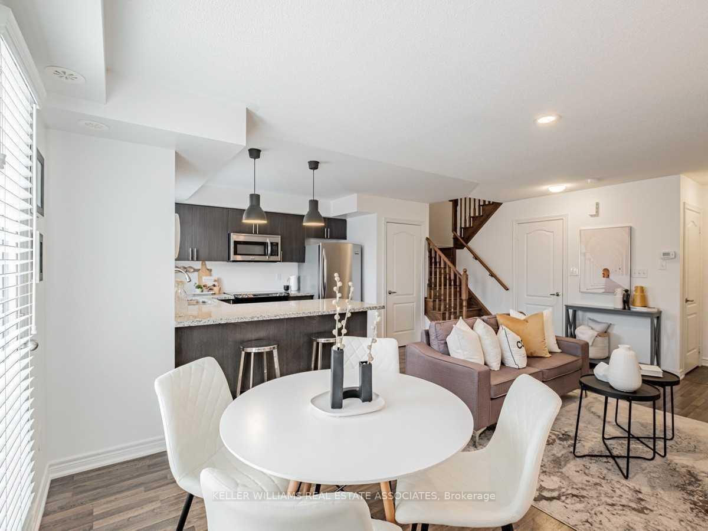$2,750
Available - For Rent
Listing ID: W10415095
39 Hays Blvd , Unit 11, Oakville, L6H 0J1, Ontario
| Open Concept 2 Storey Unit offers 998 Sq Ft of living space with 2 Underground Parking spots, 2 Full-Sized Bedrooms, 1.5 Bathrooms. Dark Laminate Floors Throughout! Main Level Complete With Walk Out To Private Balcony That Gets Afternoon Sun. Updated Kitchen W/Stainless Steel Appliances, Breakfast Bar & Granite Countertops. Close to Parks & Trails, Public Transit, Schools, Grocery Stores, and Easy Access To 403 & 407. |
| Price | $2,750 |
| Address: | 39 Hays Blvd , Unit 11, Oakville, L6H 0J1, Ontario |
| Province/State: | Ontario |
| Condo Corporation No | HSCC |
| Level | 2 |
| Unit No | 151 |
| Directions/Cross Streets: | Dundas & Sixth Line |
| Rooms: | 7 |
| Rooms +: | 0 |
| Bedrooms: | 2 |
| Bedrooms +: | 0 |
| Kitchens: | 1 |
| Kitchens +: | 1 |
| Family Room: | N |
| Basement: | None |
| Furnished: | Part |
| Approximatly Age: | 6-10 |
| Property Type: | Condo Townhouse |
| Style: | Stacked Townhse |
| Exterior: | Brick |
| Garage Type: | Underground |
| Garage(/Parking)Space: | 2.00 |
| Drive Parking Spaces: | 0 |
| Park #1 | |
| Parking Spot: | 300 |
| Parking Type: | Owned |
| Legal Description: | Level A |
| Park #2 | |
| Parking Spot: | 301 |
| Parking Type: | Owned |
| Legal Description: | Level A |
| Exposure: | E |
| Balcony: | Open |
| Locker: | Owned |
| Pet Permited: | Restrict |
| Retirement Home: | N |
| Approximatly Age: | 6-10 |
| Approximatly Square Footage: | 900-999 |
| Building Amenities: | Visitor Parking |
| Property Features: | Park, Public Transit, River/Stream, School, School Bus Route |
| CAC Included: | Y |
| Parking Included: | Y |
| Building Insurance Included: | Y |
| Fireplace/Stove: | N |
| Heat Source: | Gas |
| Heat Type: | Forced Air |
| Central Air Conditioning: | Central Air |
| Laundry Level: | Upper |
| Elevator Lift: | N |
| Although the information displayed is believed to be accurate, no warranties or representations are made of any kind. |
| KELLER WILLIAMS REAL ESTATE ASSOCIATES |
|
|
.jpg?src=Custom)
Dir:
416-548-7854
Bus:
416-548-7854
Fax:
416-981-7184
| Book Showing | Email a Friend |
Jump To:
At a Glance:
| Type: | Condo - Condo Townhouse |
| Area: | Halton |
| Municipality: | Oakville |
| Neighbourhood: | Uptown Core |
| Style: | Stacked Townhse |
| Approximate Age: | 6-10 |
| Beds: | 2 |
| Baths: | 2 |
| Garage: | 2 |
| Fireplace: | N |
Locatin Map:
- Color Examples
- Green
- Black and Gold
- Dark Navy Blue And Gold
- Cyan
- Black
- Purple
- Gray
- Blue and Black
- Orange and Black
- Red
- Magenta
- Gold
- Device Examples

