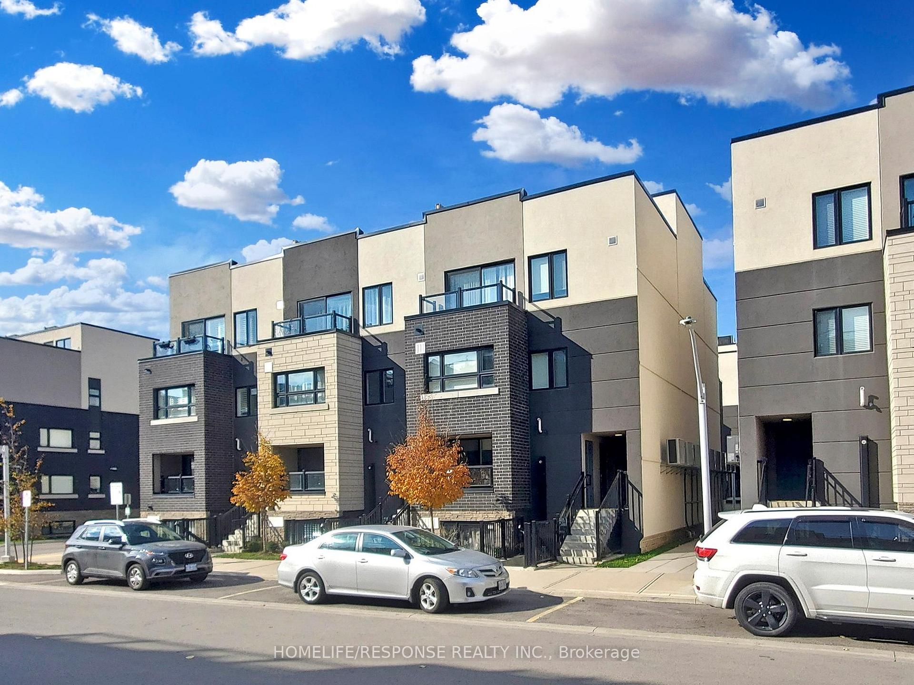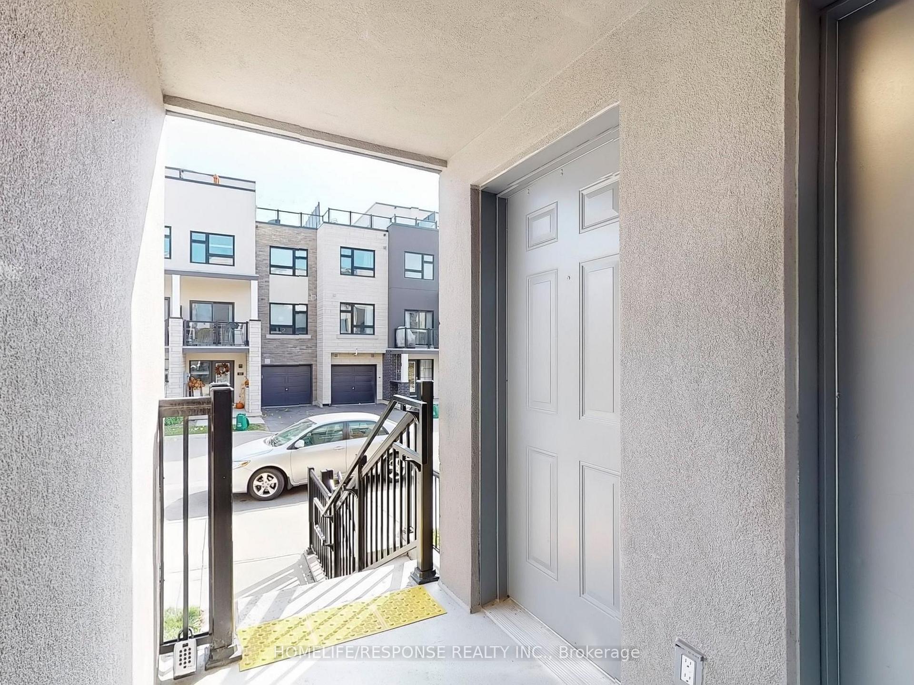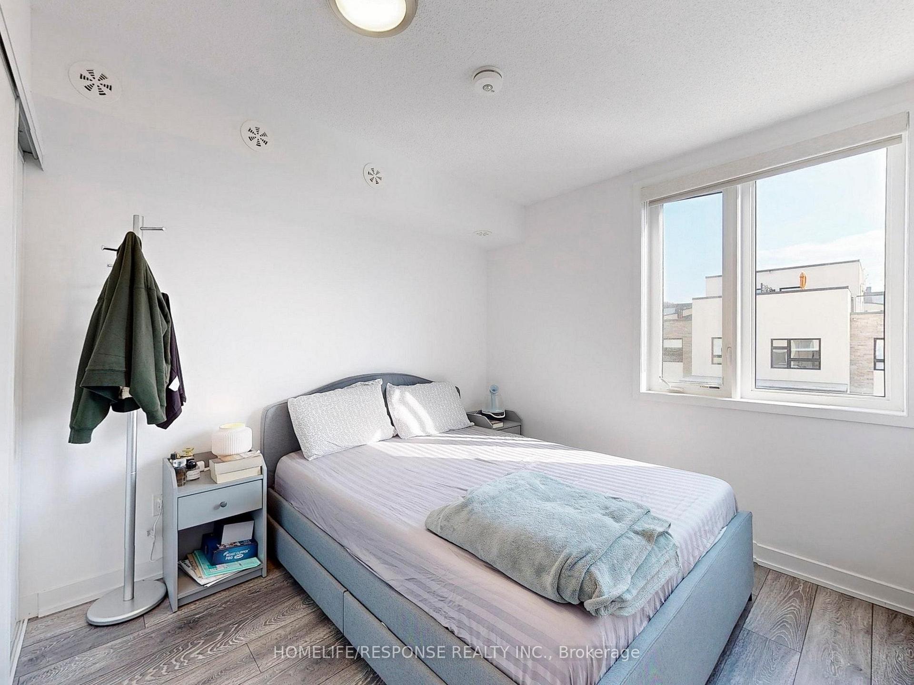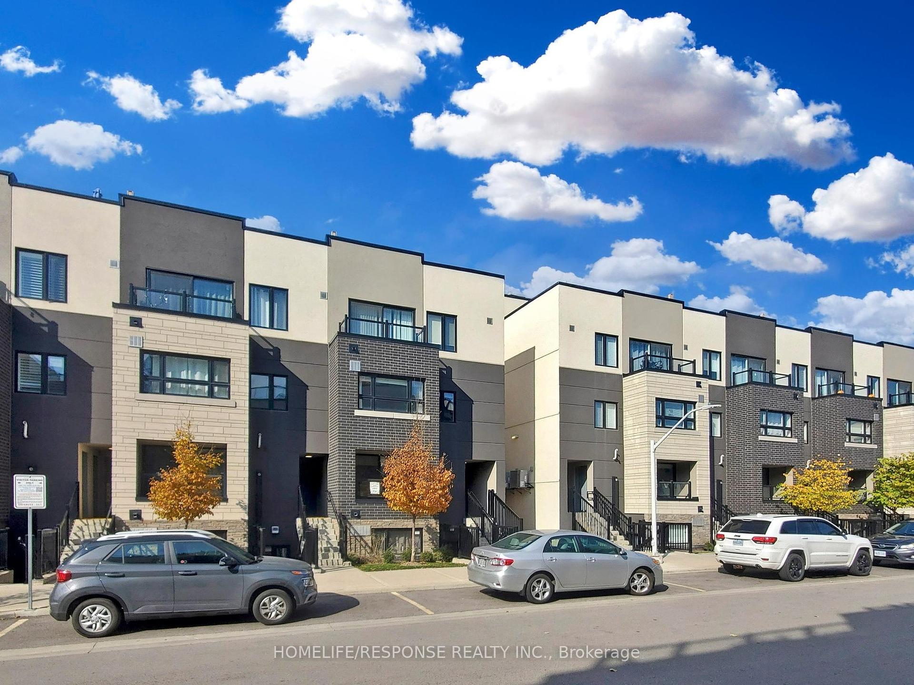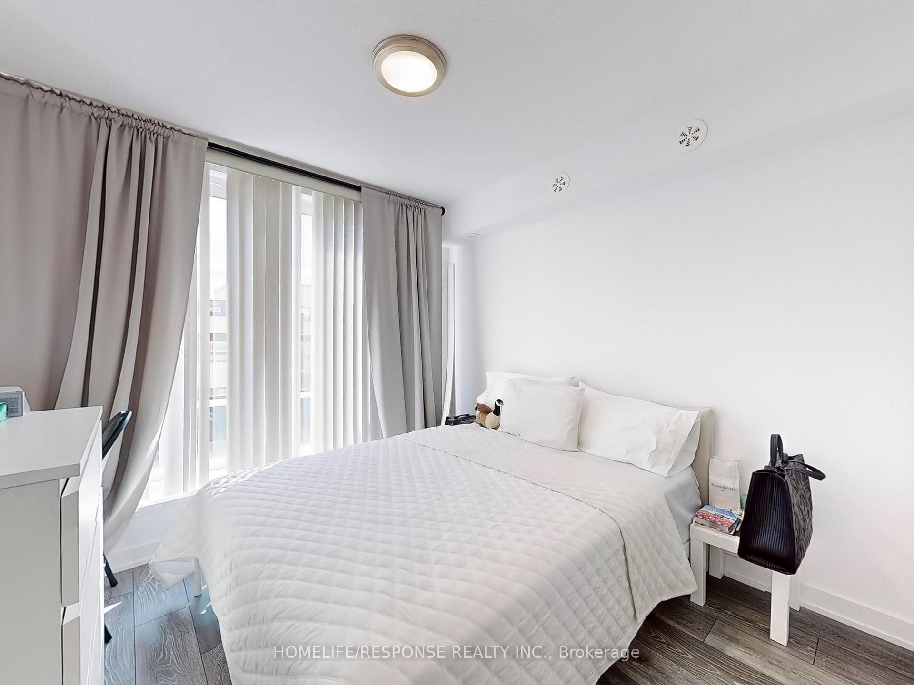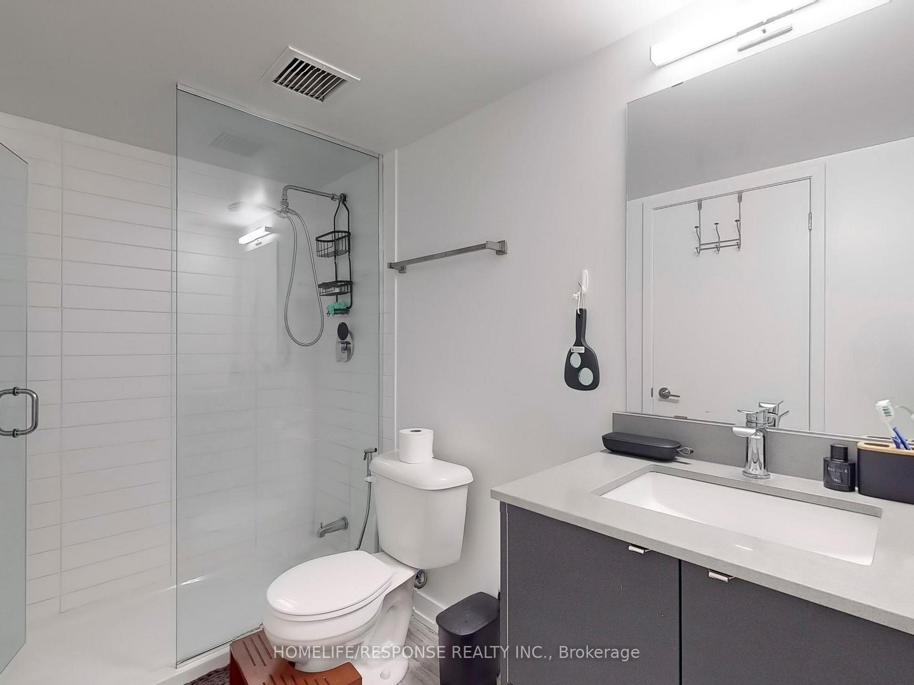$779,900
Available - For Sale
Listing ID: W10415563
1131 COOKE Blvd , Unit 711, Burlington, L7T 0C3, Ontario
| This modern 3 bedroom stacked townhouse in Burlington's desirable La Salle neighborhood offers contemporary living just steps from Aldershot Go Station and quick access to Highways 403, 407 and the QEW. Surrounded by scenic lakefront parks and the Royal Botanical Gardens, tis home features an open concept layout with a stylish kitchen, complete with stainless steel appliances and quartz counter tops. An Upgraded window package fills the space with natural light, while the main area includes a walkout to a private balcony and convenient in-suite laundry. The home has low monthly maintenance fees, a hydronic heating system for reduced utility costs, visitor and underground parking, an expansive rooftop terrace, and a flexible second floor area currently used as an office. This townhouse combines modern amenities with an ideal location, offering both comfort and accessibility. |
| Price | $779,900 |
| Taxes: | $4269.40 |
| Maintenance Fee: | 469.00 |
| Address: | 1131 COOKE Blvd , Unit 711, Burlington, L7T 0C3, Ontario |
| Province/State: | Ontario |
| Condo Corporation No | HSCP |
| Level | 2 |
| Unit No | 14 |
| Directions/Cross Streets: | MASONRY RD/COOKE BLVD |
| Rooms: | 6 |
| Bedrooms: | 3 |
| Bedrooms +: | |
| Kitchens: | 1 |
| Family Room: | N |
| Basement: | None |
| Approximatly Age: | 0-5 |
| Property Type: | Condo Townhouse |
| Style: | Stacked Townhse |
| Exterior: | Brick |
| Garage Type: | Underground |
| Garage(/Parking)Space: | 1.00 |
| Drive Parking Spaces: | 1 |
| Park #1 | |
| Parking Spot: | #72 |
| Parking Type: | Owned |
| Exposure: | E |
| Balcony: | Terr |
| Locker: | None |
| Pet Permited: | Restrict |
| Approximatly Age: | 0-5 |
| Approximatly Square Footage: | 1400-1599 |
| Maintenance: | 469.00 |
| Common Elements Included: | Y |
| Parking Included: | Y |
| Building Insurance Included: | Y |
| Fireplace/Stove: | N |
| Heat Source: | Gas |
| Heat Type: | Forced Air |
| Central Air Conditioning: | Central Air |
| Ensuite Laundry: | Y |
$
%
Years
This calculator is for demonstration purposes only. Always consult a professional
financial advisor before making personal financial decisions.
| Although the information displayed is believed to be accurate, no warranties or representations are made of any kind. |
| HOMELIFE/RESPONSE REALTY INC. |
|
|
.jpg?src=Custom)
Dir:
416-548-7854
Bus:
416-548-7854
Fax:
416-981-7184
| Virtual Tour | Book Showing | Email a Friend |
Jump To:
At a Glance:
| Type: | Condo - Condo Townhouse |
| Area: | Halton |
| Municipality: | Burlington |
| Neighbourhood: | LaSalle |
| Style: | Stacked Townhse |
| Approximate Age: | 0-5 |
| Tax: | $4,269.4 |
| Maintenance Fee: | $469 |
| Beds: | 3 |
| Baths: | 3 |
| Garage: | 1 |
| Fireplace: | N |
Locatin Map:
Payment Calculator:
- Color Examples
- Green
- Black and Gold
- Dark Navy Blue And Gold
- Cyan
- Black
- Purple
- Gray
- Blue and Black
- Orange and Black
- Red
- Magenta
- Gold
- Device Examples

