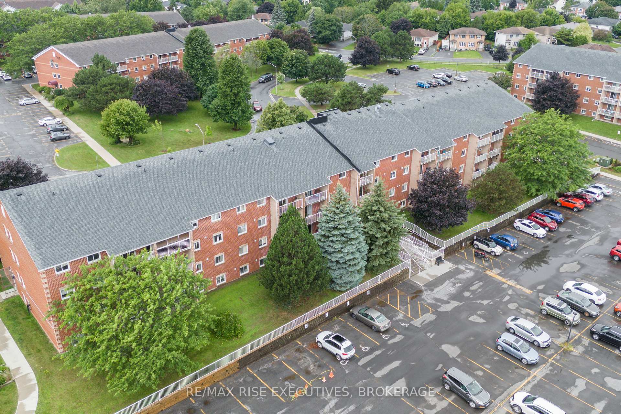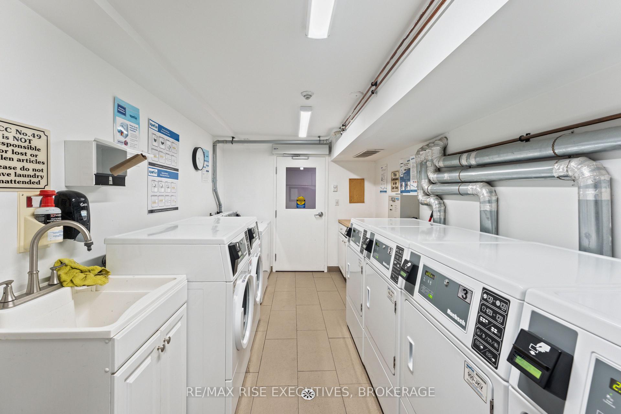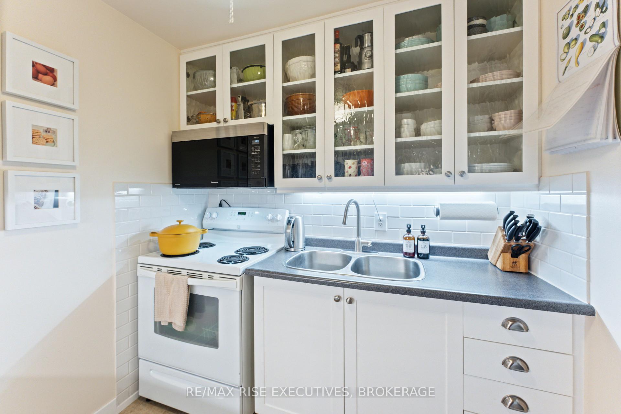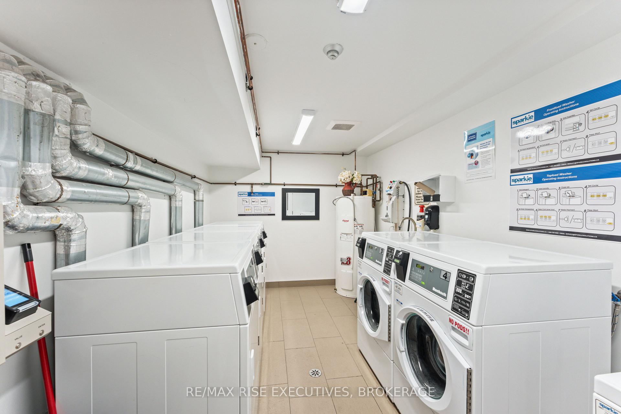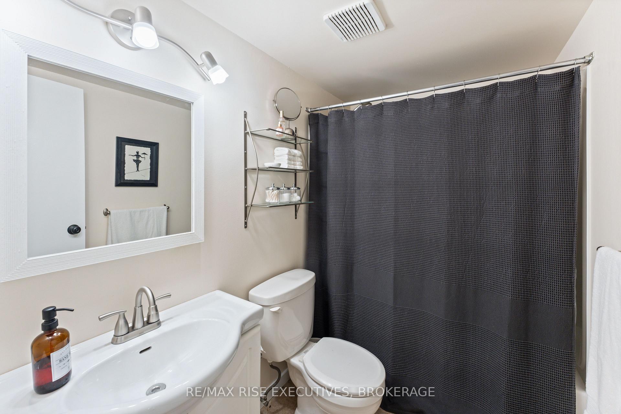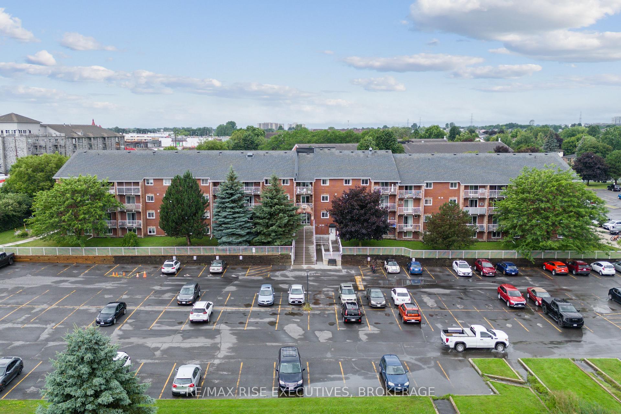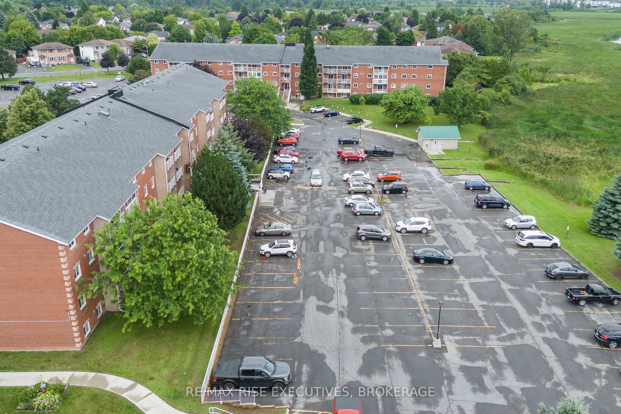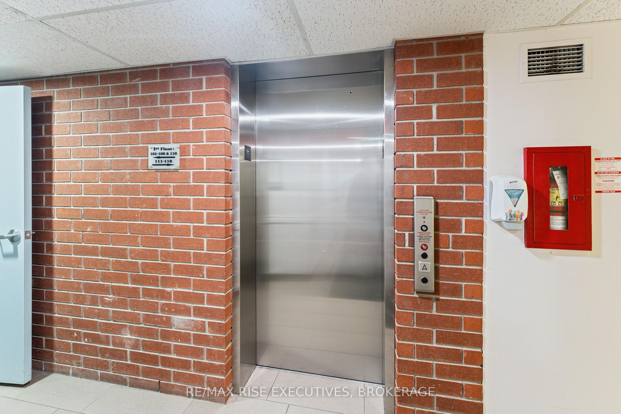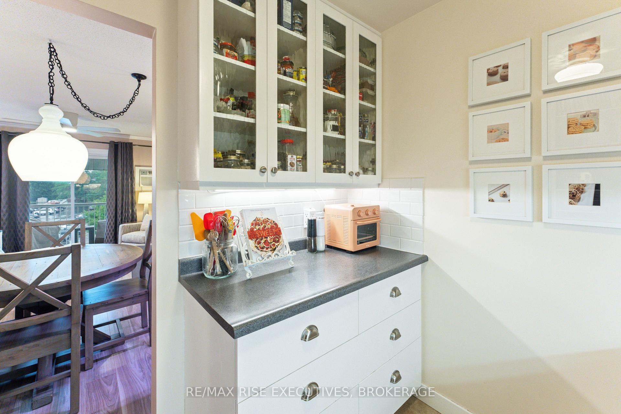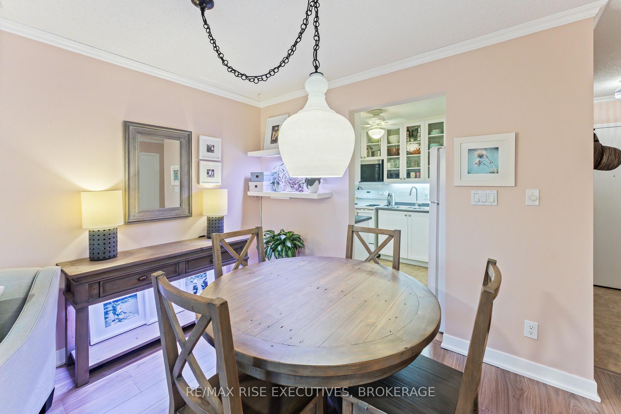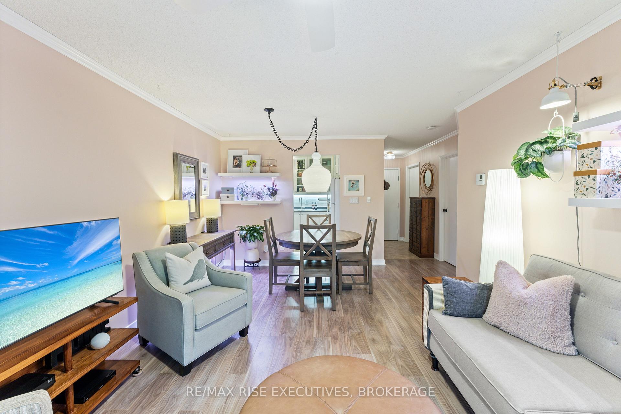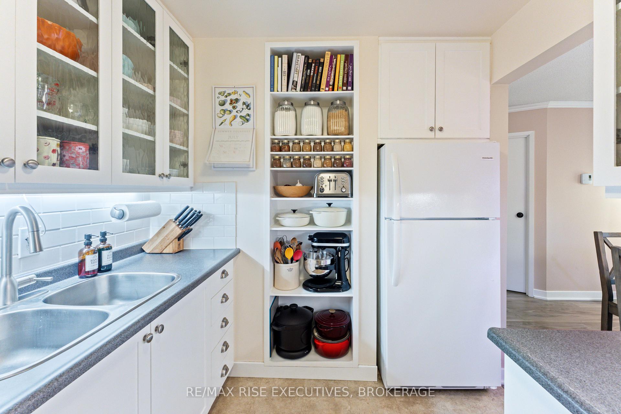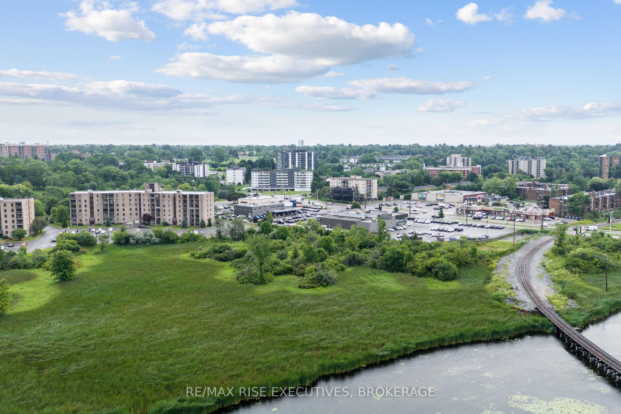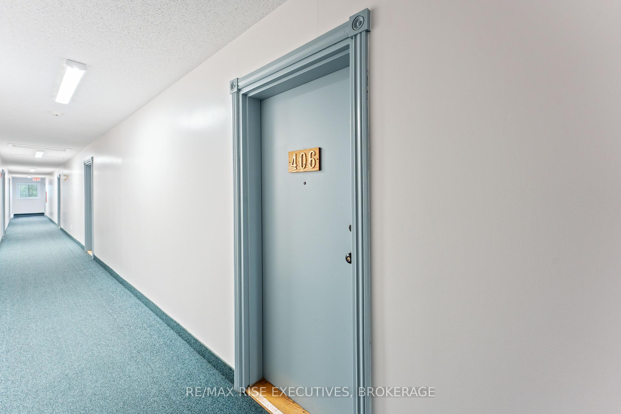$268,000
Available - For Sale
Listing ID: X10414419
566 ARMSTRONG Rd , Unit 406, Kingston, K7M 8M2, Ontario
| Welcome to affordable condo living at its finest! This stunning top-floor, 1 bedroom, 1 bathroom condominium unit on a quiet, tree-lined street features modern conveniences and handcrafted charm. Equipped with newer appliances, including a Frigidaire fridge (2020), stove, and a Panasonic microwave range hood on its own breaker, plus a John Woods water heater (2019). Handcrafted details abound, from upper kitchen cabinets with glass inserts and a deep over-fridge cabinet to planed poplar baseboards, crown molding, and custom shelving throughout. Enjoy laminate flooring in the living room and bedroom, luxury vinyl in the kitchen, bathroom, and entryway. Built-in storage, including a medicine cabinet, kitchen shelving unit, and hallway cupboard. Elegant features include mirrored closet doors and a dimmable Pottery Barn Flynn Milk Glass Pendant light in the dining room. Stay cool with a 220V 14,000 BTU air conditioner with winterized cover and brand new 52" remote-controlled ceiling fans with LED lighting in both the living room and bedroom. A new hallway light brightens the space, while your private balcony offers stunning southwest exposure sunsets. This fourth-floor unit promises quiet living and is move-in ready. Steps to the grocery store, Frontenac mall, and the LCBO! |
| Price | $268,000 |
| Taxes: | $1830.00 |
| Maintenance Fee: | 239.00 |
| Address: | 566 ARMSTRONG Rd , Unit 406, Kingston, K7M 8M2, Ontario |
| Province/State: | Ontario |
| Condo Corporation No | Unkno |
| Level | Cal |
| Unit No | Call |
| Directions/Cross Streets: | Bath Road to Armstrong |
| Rooms: | 5 |
| Rooms +: | 0 |
| Bedrooms: | 1 |
| Bedrooms +: | 0 |
| Kitchens: | 1 |
| Kitchens +: | 0 |
| Family Room: | N |
| Basement: | None |
| Approximatly Age: | 31-50 |
| Property Type: | Condo Apt |
| Style: | Other |
| Exterior: | Brick |
| Garage Type: | None |
| Garage(/Parking)Space: | 0.00 |
| Drive Parking Spaces: | 1 |
| Park #1 | |
| Parking Type: | Common |
| Exposure: | N |
| Balcony: | Encl |
| Locker: | None |
| Pet Permited: | Restrict |
| Approximatly Age: | 31-50 |
| Approximatly Square Footage: | 500-599 |
| Building Amenities: | Visitor Parking |
| Maintenance: | 239.00 |
| Fireplace/Stove: | N |
| Heat Source: | Electric |
| Heat Type: | Baseboard |
| Central Air Conditioning: | Window Unit |
| Elevator Lift: | N |
$
%
Years
This calculator is for demonstration purposes only. Always consult a professional
financial advisor before making personal financial decisions.
| Although the information displayed is believed to be accurate, no warranties or representations are made of any kind. |
| RE/MAX RISE EXECUTIVES, BROKERAGE |
|
|
.jpg?src=Custom)
Dir:
416-548-7854
Bus:
416-548-7854
Fax:
416-981-7184
| Book Showing | Email a Friend |
Jump To:
At a Glance:
| Type: | Condo - Condo Apt |
| Area: | Frontenac |
| Municipality: | Kingston |
| Neighbourhood: | East Gardiners Rd |
| Style: | Other |
| Approximate Age: | 31-50 |
| Tax: | $1,830 |
| Maintenance Fee: | $239 |
| Beds: | 1 |
| Baths: | 1 |
| Fireplace: | N |
Locatin Map:
Payment Calculator:
- Color Examples
- Green
- Black and Gold
- Dark Navy Blue And Gold
- Cyan
- Black
- Purple
- Gray
- Blue and Black
- Orange and Black
- Red
- Magenta
- Gold
- Device Examples

