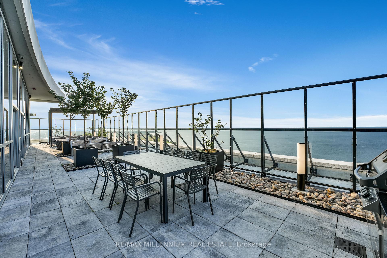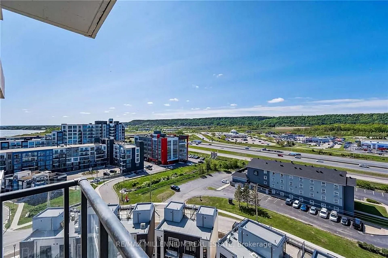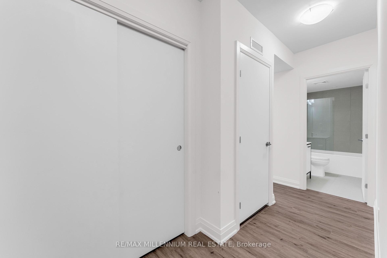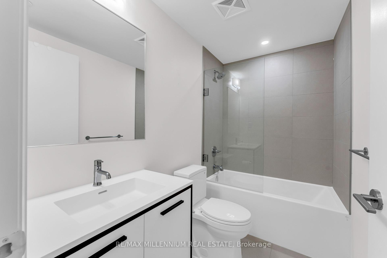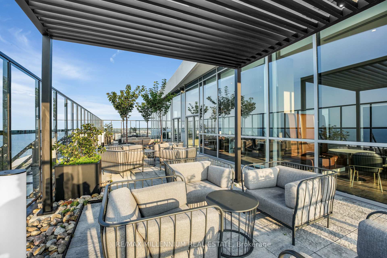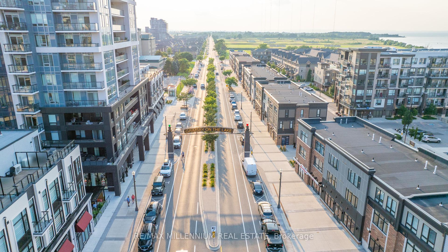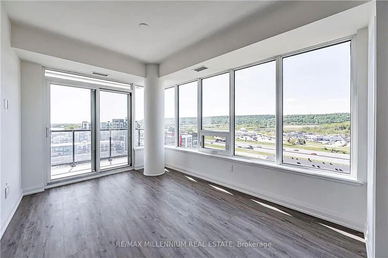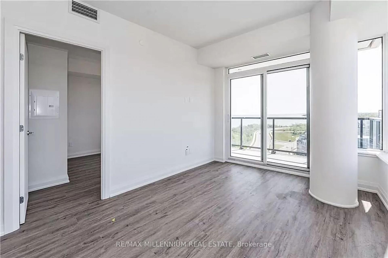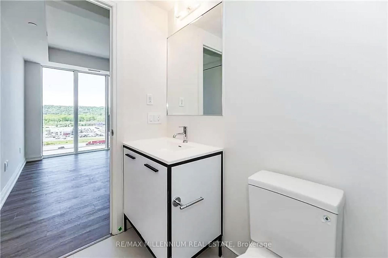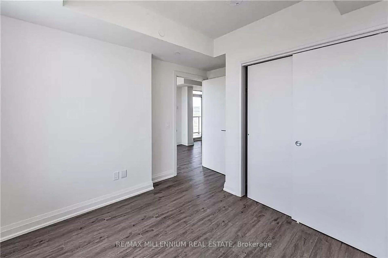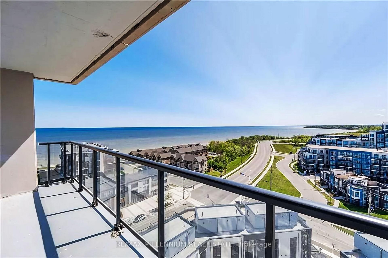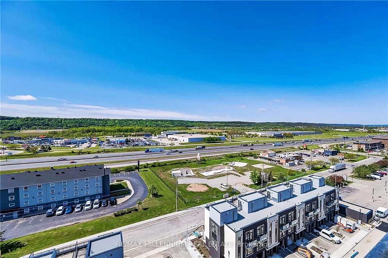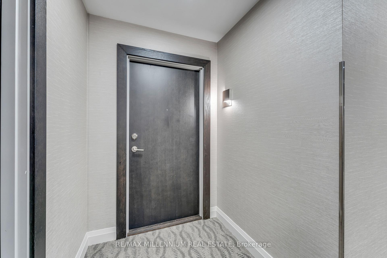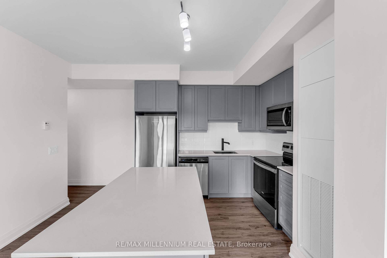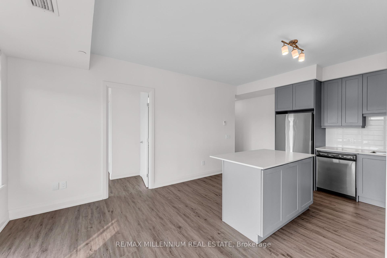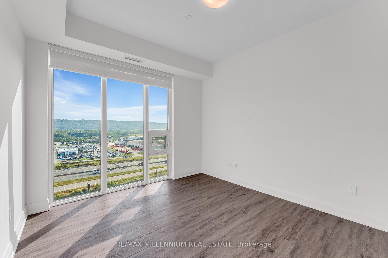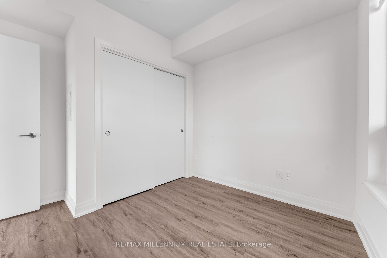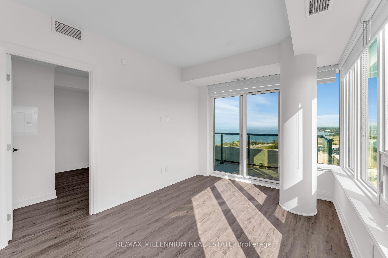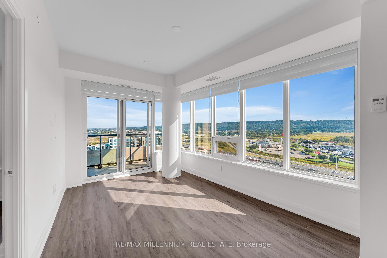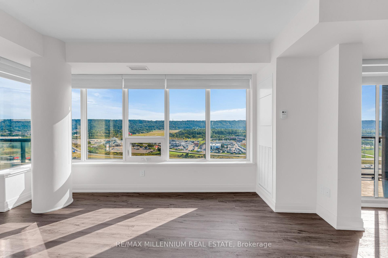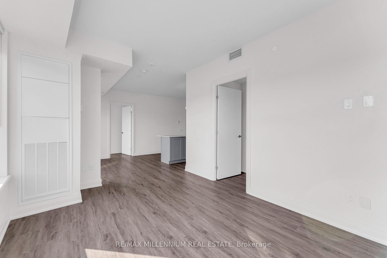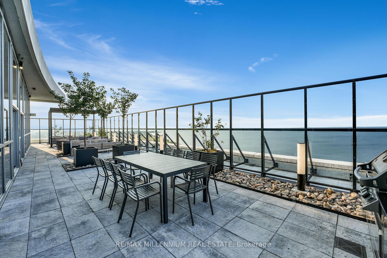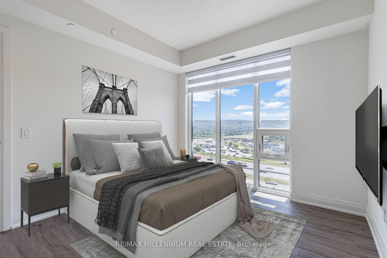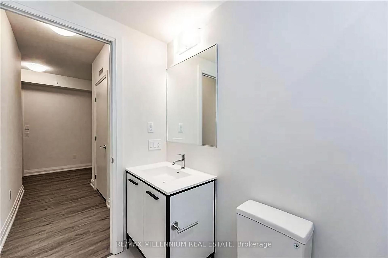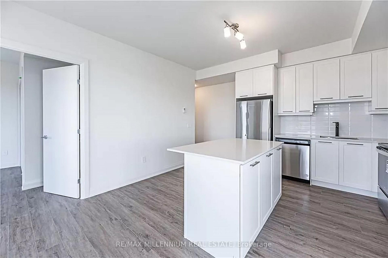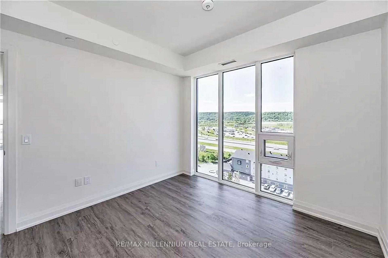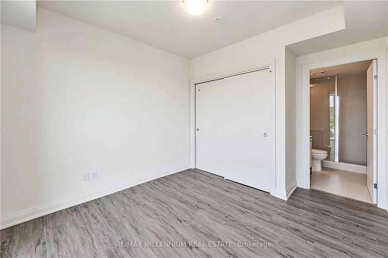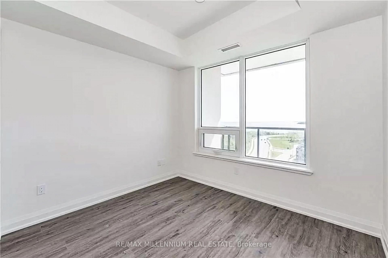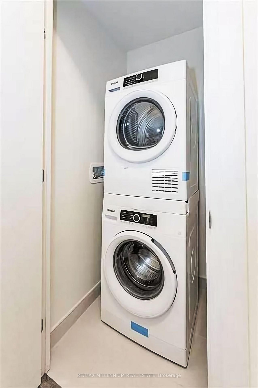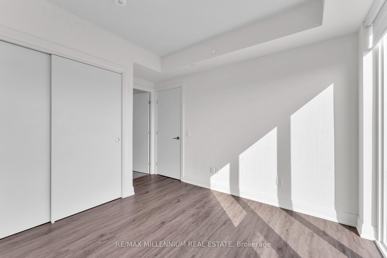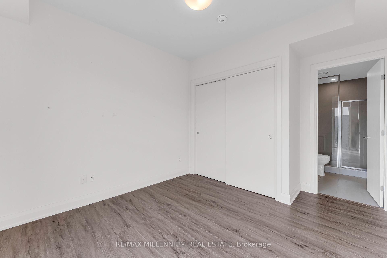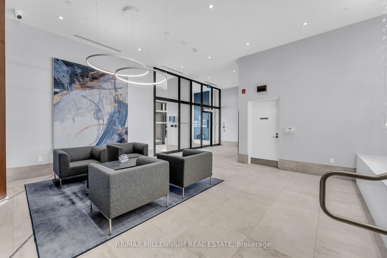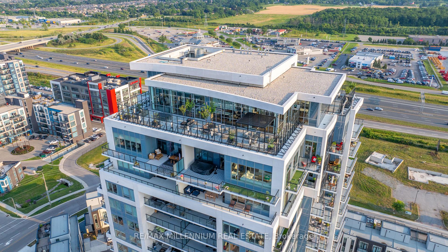$699,000
Available - For Sale
Listing ID: X9251313
385 Winston Rd , Unit 1511, Grimsby, L3M 4E8, Ontario
| Experience resort-style living in the heart of Grimsby on the Lake with this breathtaking 982 sqft unit on the 15th floor! This 2-bedroom, 2-bathroom gem offers high-quality laminate flooring, high ceilings, quartz countertops, and sleek S.S appliances. But the real showstopper? The two private balconies that give you stunning views of the Escarpment & Lake. Feel like youre on vacation everyday with access to a unique rooftop patio where you can soak in the direct lake views, a lavish party room perfect for entertaining, a fully equipped gym, a yoga room for ultimate relaxation, and even a pet spa station for your furry friend. Secure underground parking with 24/7 security and an included locker to add to the convenience and peace of mind. Step outside, and you are just moments away from a newly developed park, beaches, and a vibrant selection of restaurants and stores all just steps from Lake Ontario. With the QEW a minute away, this condo offers a blend of luxury &convenience! |
| Extras: WASHER/DRYER; S.S APPLICANCES |
| Price | $699,000 |
| Taxes: | $3799.00 |
| Maintenance Fee: | 614.09 |
| Address: | 385 Winston Rd , Unit 1511, Grimsby, L3M 4E8, Ontario |
| Province/State: | Ontario |
| Condo Corporation No | NNSC |
| Level | 15 |
| Unit No | 11 |
| Directions/Cross Streets: | WINSTON RD & WINDWARD DR |
| Rooms: | 5 |
| Bedrooms: | 2 |
| Bedrooms +: | |
| Kitchens: | 1 |
| Family Room: | N |
| Basement: | None |
| Property Type: | Condo Apt |
| Style: | Apartment |
| Exterior: | Concrete |
| Garage Type: | Underground |
| Garage(/Parking)Space: | 1.00 |
| Drive Parking Spaces: | 0 |
| Park #1 | |
| Parking Type: | Owned |
| Exposure: | Sw |
| Balcony: | Open |
| Locker: | Exclusive |
| Pet Permited: | N |
| Approximatly Square Footage: | 900-999 |
| Building Amenities: | Bbqs Allowed, Bike Storage, Concierge, Gym, Party/Meeting Room, Recreation Room |
| Maintenance: | 614.09 |
| CAC Included: | Y |
| Hydro Included: | Y |
| Water Included: | Y |
| Common Elements Included: | Y |
| Heat Included: | Y |
| Parking Included: | Y |
| Condo Tax Included: | Y |
| Building Insurance Included: | Y |
| Fireplace/Stove: | N |
| Heat Source: | Electric |
| Heat Type: | Forced Air |
| Central Air Conditioning: | Central Air |
| Ensuite Laundry: | Y |
$
%
Years
This calculator is for demonstration purposes only. Always consult a professional
financial advisor before making personal financial decisions.
| Although the information displayed is believed to be accurate, no warranties or representations are made of any kind. |
| RE/MAX MILLENNIUM REAL ESTATE |
|
|
.jpg?src=Custom)
Dir:
416-548-7854
Bus:
416-548-7854
Fax:
416-981-7184
| Book Showing | Email a Friend |
Jump To:
At a Glance:
| Type: | Condo - Condo Apt |
| Area: | Niagara |
| Municipality: | Grimsby |
| Style: | Apartment |
| Tax: | $3,799 |
| Maintenance Fee: | $614.09 |
| Beds: | 2 |
| Baths: | 2 |
| Garage: | 1 |
| Fireplace: | N |
Locatin Map:
Payment Calculator:
- Color Examples
- Green
- Black and Gold
- Dark Navy Blue And Gold
- Cyan
- Black
- Purple
- Gray
- Blue and Black
- Orange and Black
- Red
- Magenta
- Gold
- Device Examples

