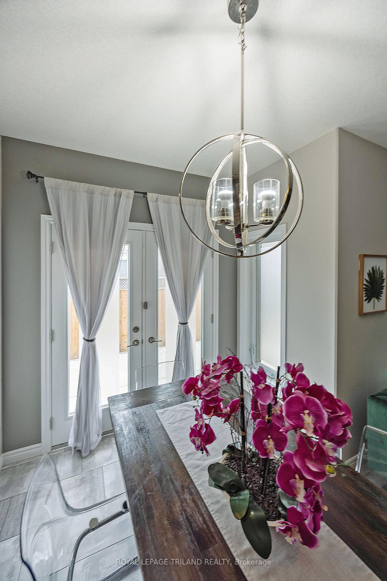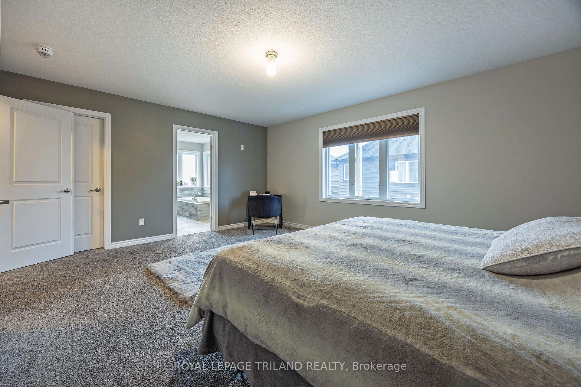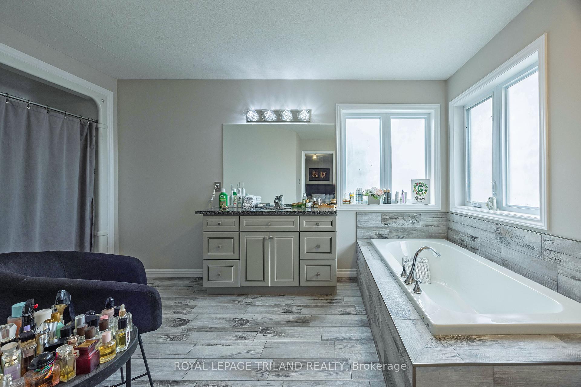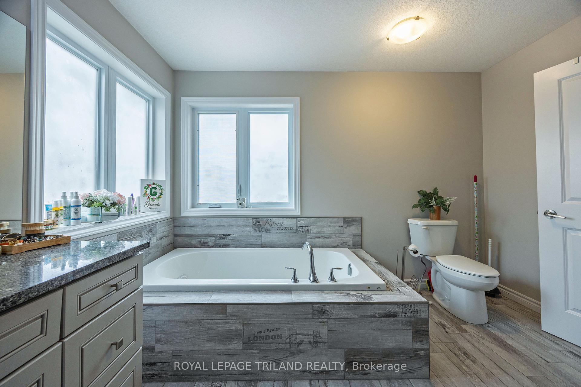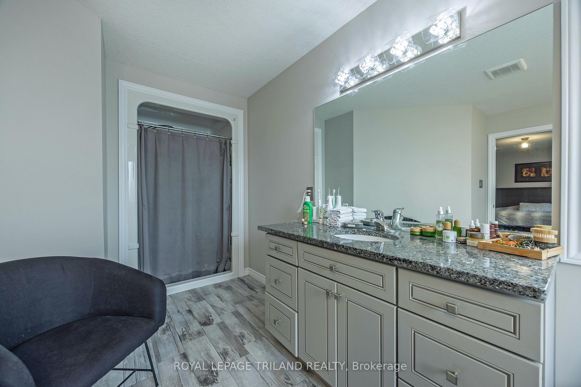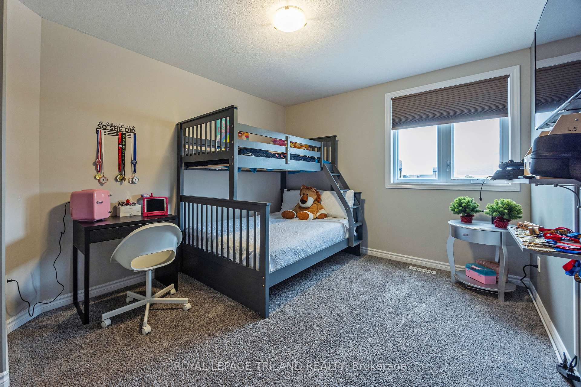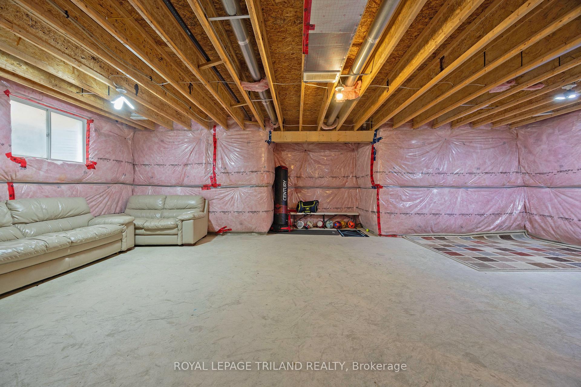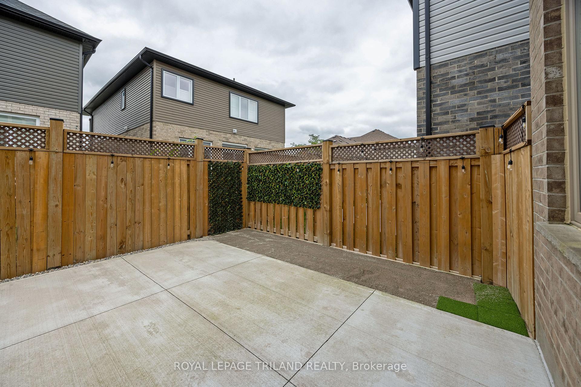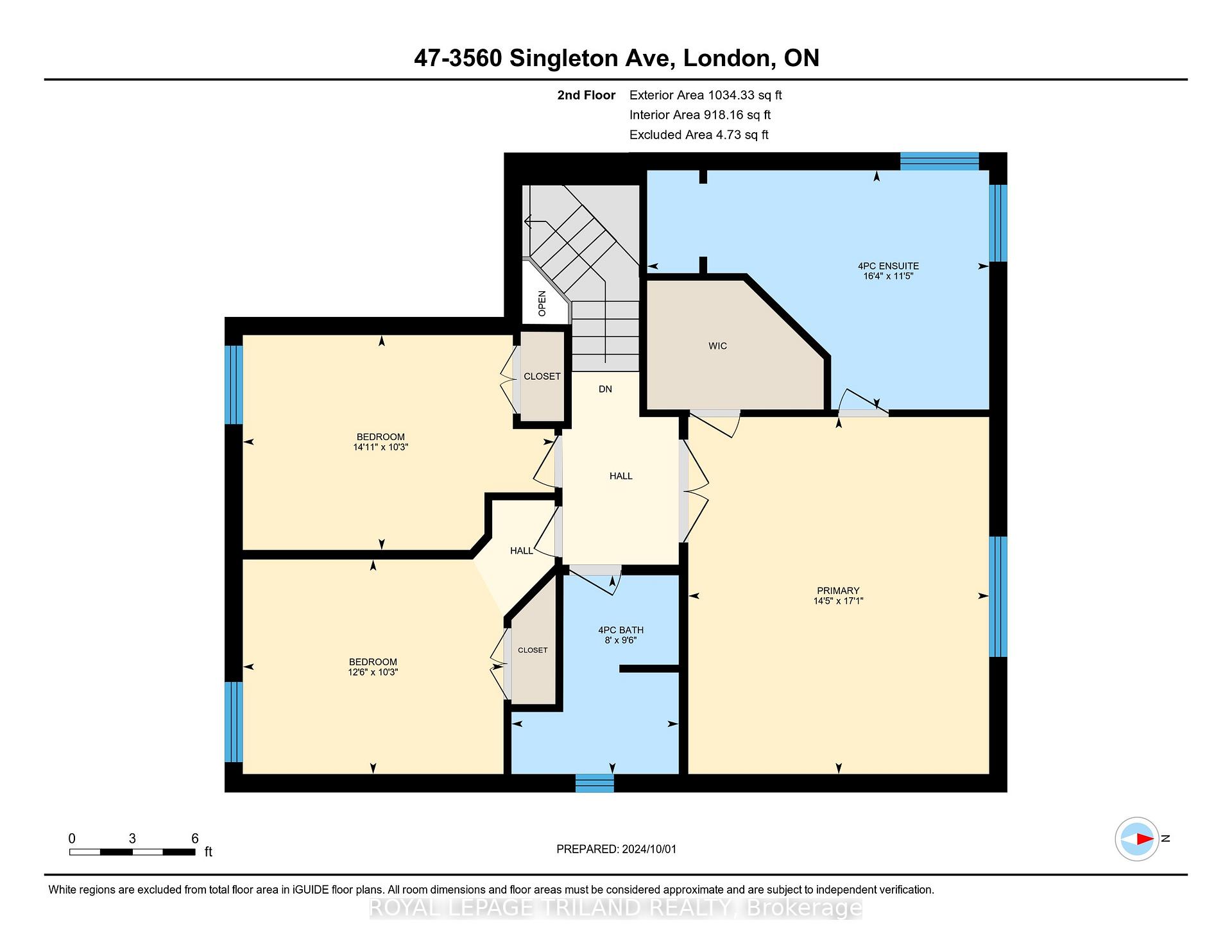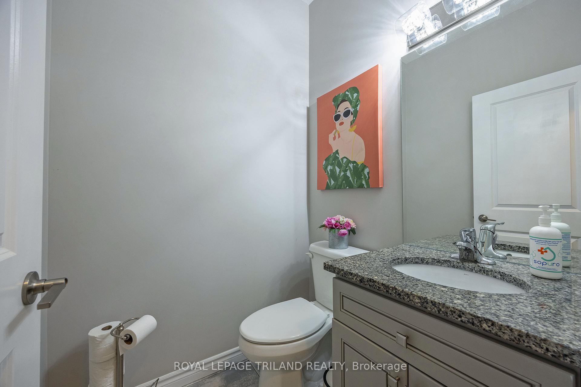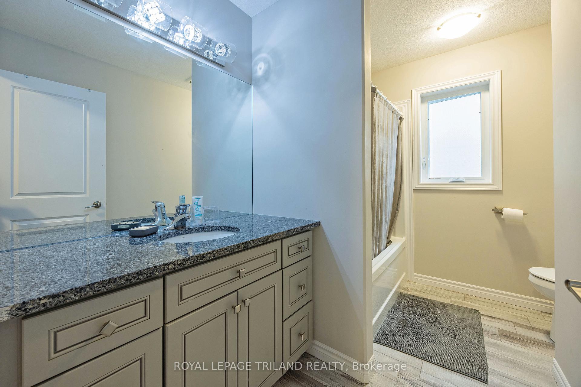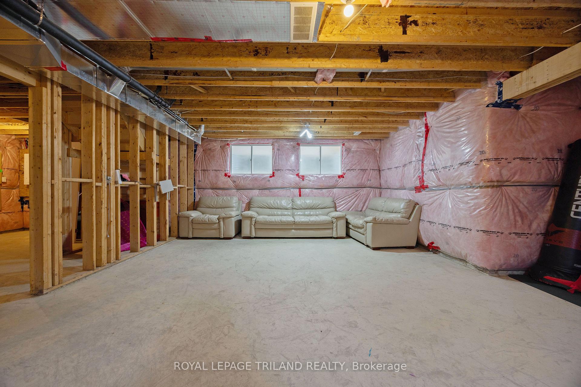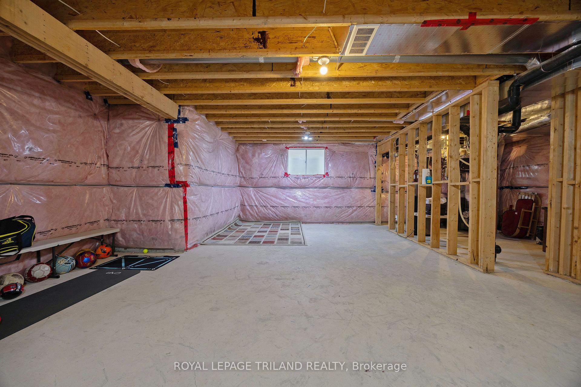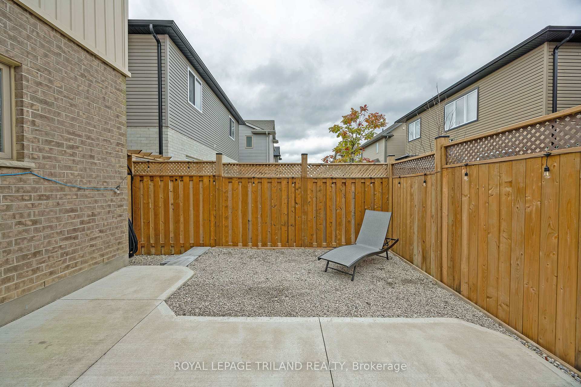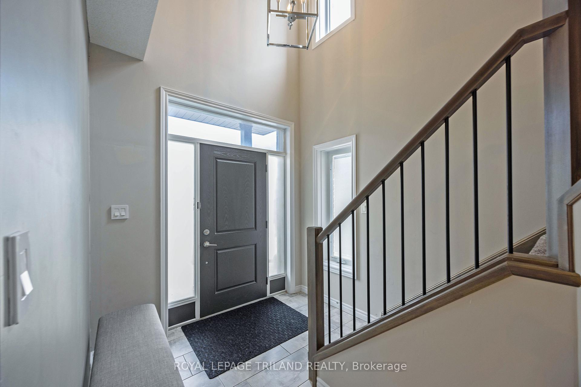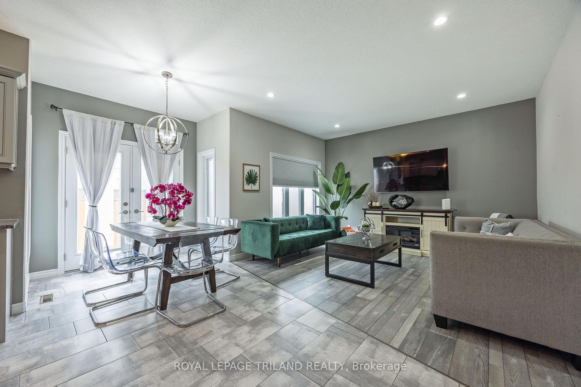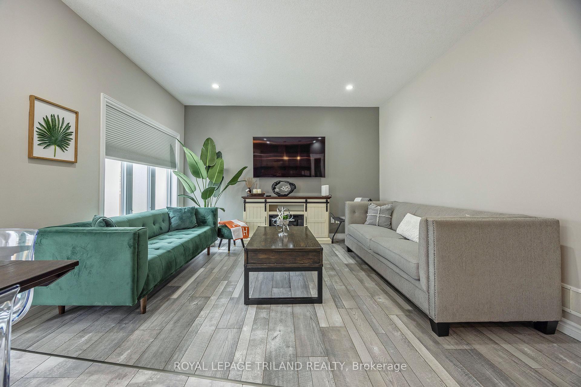$745,000
Available - For Sale
Listing ID: X9376437
3560 Singleton Ave , Unit 47, London, N6L 0C9, Ontario
| Welcome to the beautifully upgraded 3 bedroom, 3 bathroom detached vacant land condo, offering modern living in a prime location! This home features a bright and spacious layout with a kitchen that boasts stunning granite countertops and ample cabinetry. The main floor is finished with durable laminate and tile flooring, providing both style and easy maintenance. Enjoy the convenience of a double car garage and a concrete driveway with space for two additional cars. Ideally located near highways, shopping, schools, public transit, and parks, this home is perfect for families and commuters alike. Don't miss out on this move-in ready, energy-efficient gem! |
| Extras: 24 hr irrevocable required as per the seller. Easy to show with BrokerBay system and Supra lockbox |
| Price | $745,000 |
| Taxes: | $4356.00 |
| Assessment: | $298000 |
| Assessment Year: | 2024 |
| Maintenance Fee: | 147.00 |
| Address: | 3560 Singleton Ave , Unit 47, London, N6L 0C9, Ontario |
| Province/State: | Ontario |
| Condo Corporation No | MCC |
| Level | 1 |
| Unit No | 15 |
| Directions/Cross Streets: | Turn off Bradley Ave, to Morgan Ave, right on the roundabout to Singleton Ave. |
| Rooms: | 6 |
| Bedrooms: | 3 |
| Bedrooms +: | |
| Kitchens: | 1 |
| Family Room: | Y |
| Basement: | Finished, Full |
| Approximatly Age: | 6-10 |
| Property Type: | Det Condo |
| Style: | 2-Storey |
| Exterior: | Brick, Vinyl Siding |
| Garage Type: | Attached |
| Garage(/Parking)Space: | 2.00 |
| Drive Parking Spaces: | 2 |
| Park #1 | |
| Parking Type: | Exclusive |
| Exposure: | S |
| Balcony: | None |
| Locker: | None |
| Pet Permited: | Restrict |
| Retirement Home: | N |
| Approximatly Age: | 6-10 |
| Approximatly Square Footage: | 1800-1999 |
| Property Features: | Fenced Yard, Hospital, Library, Park, Public Transit, School |
| Maintenance: | 147.00 |
| Parking Included: | Y |
| Fireplace/Stove: | Y |
| Heat Source: | Gas |
| Heat Type: | Forced Air |
| Central Air Conditioning: | Central Air |
| Laundry Level: | Main |
$
%
Years
This calculator is for demonstration purposes only. Always consult a professional
financial advisor before making personal financial decisions.
| Although the information displayed is believed to be accurate, no warranties or representations are made of any kind. |
| ROYAL LEPAGE TRILAND REALTY |
|
|
.jpg?src=Custom)
Dir:
416-548-7854
Bus:
416-548-7854
Fax:
416-981-7184
| Virtual Tour | Book Showing | Email a Friend |
Jump To:
At a Glance:
| Type: | Condo - Det Condo |
| Area: | Middlesex |
| Municipality: | London |
| Neighbourhood: | South W |
| Style: | 2-Storey |
| Approximate Age: | 6-10 |
| Tax: | $4,356 |
| Maintenance Fee: | $147 |
| Beds: | 3 |
| Baths: | 3 |
| Garage: | 2 |
| Fireplace: | Y |
Locatin Map:
Payment Calculator:
- Color Examples
- Green
- Black and Gold
- Dark Navy Blue And Gold
- Cyan
- Black
- Purple
- Gray
- Blue and Black
- Orange and Black
- Red
- Magenta
- Gold
- Device Examples

