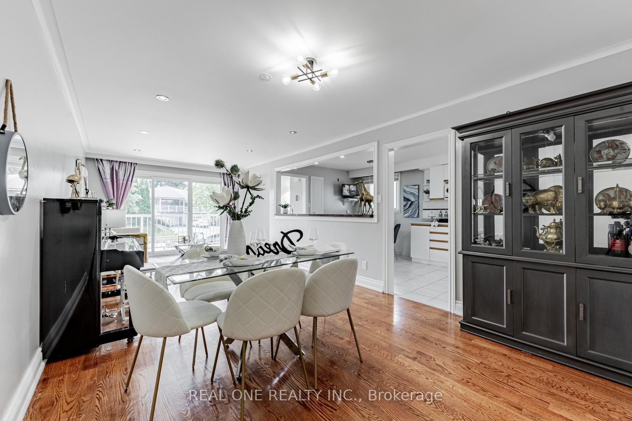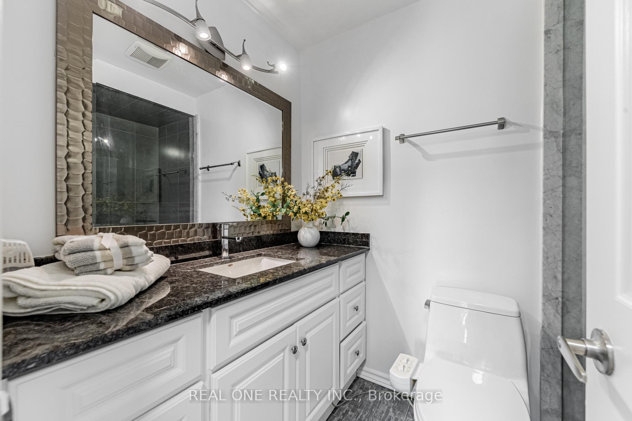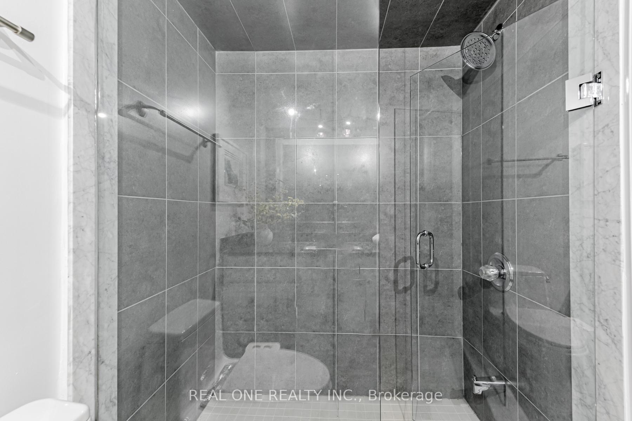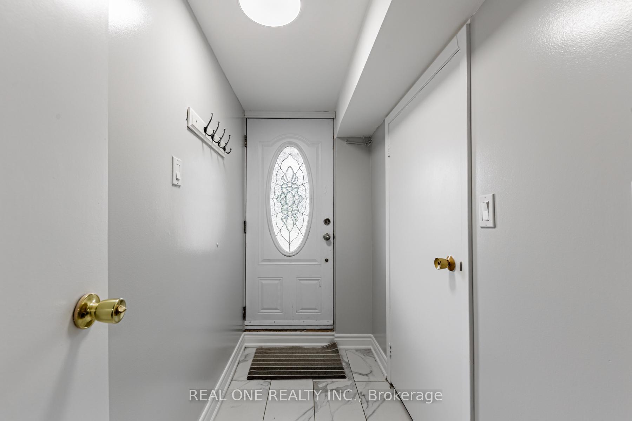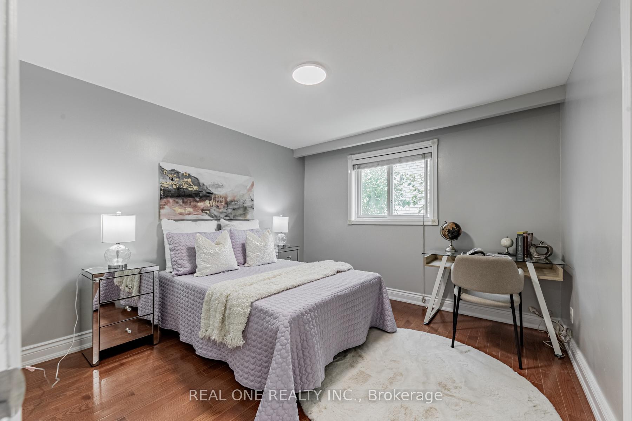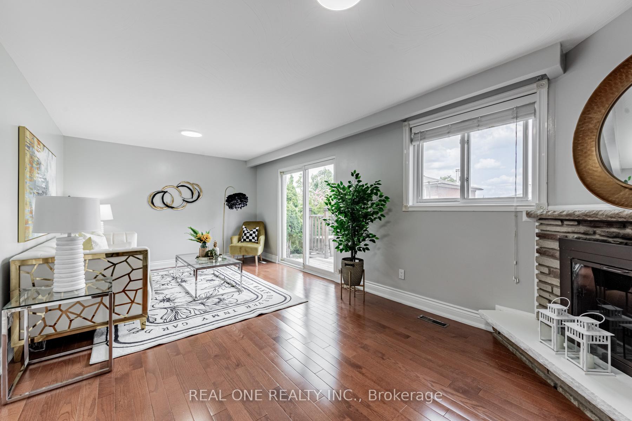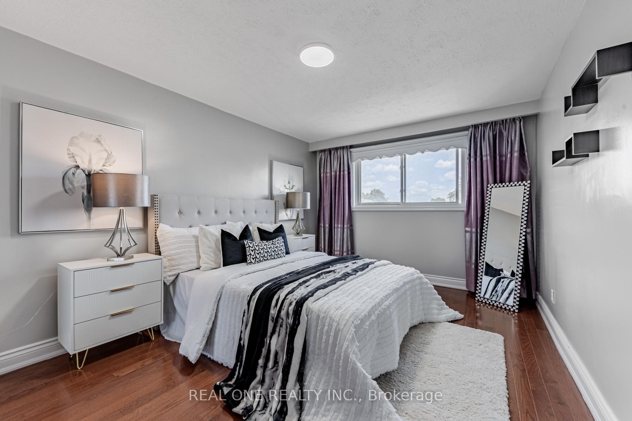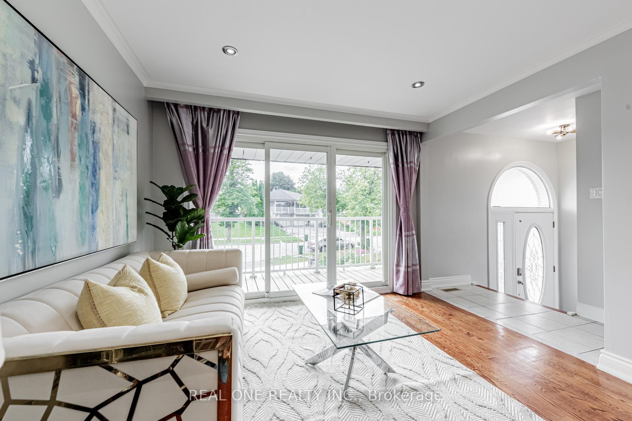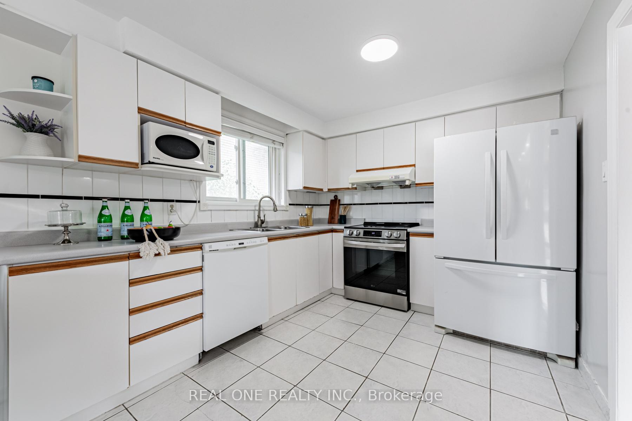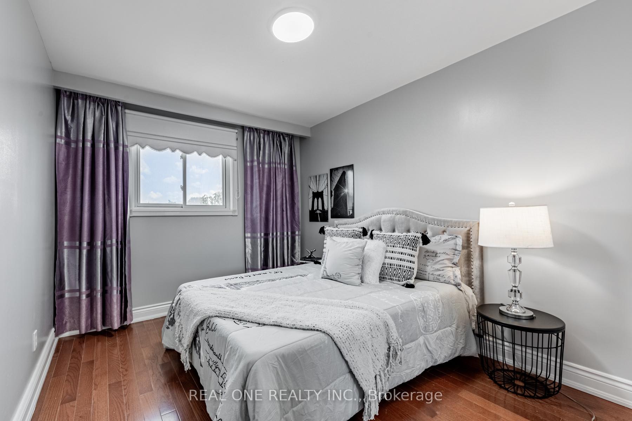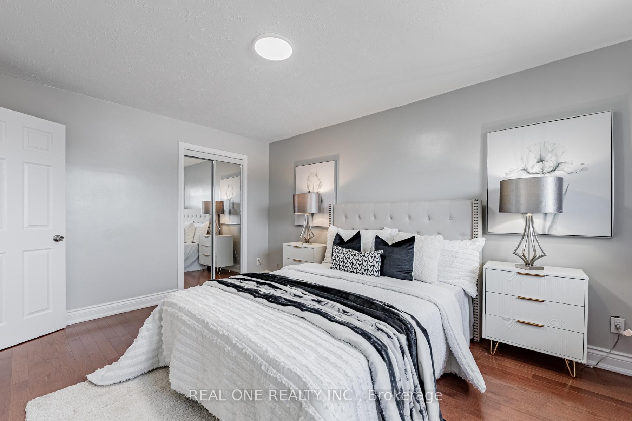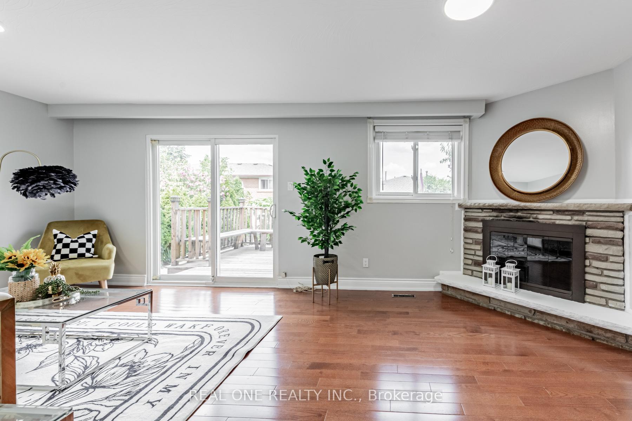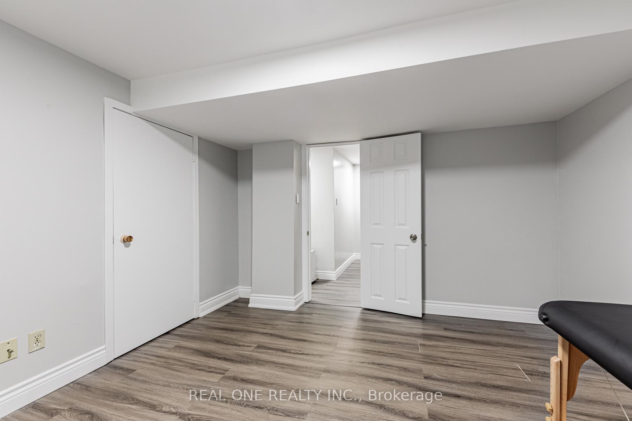$1,296,000
Available - For Sale
Listing ID: C10416548
22 Sepia Dr , Toronto, M2J 4G1, Ontario
| *** Unique 5-level backsplit w/ 4 bdrm Above Grade + Separated Entrance + Walk-out *** Situated on a quiet crescent in the heart of Pleasant View community. Freshly painted with upgraded light fixtures and washrooms. A penitential income property can easily form 3 units with each separated entrance/walkout. Hardwood floor throu-out the above grade levels, pod lights, partially smooth ceilings, two full size kitchens plus one small kitchen will make you never to complain. A cozy home near Seneca college, supermarket, school, community centre, all type of amenities, you name it!! ### Other upgrades: Roof (2019), Furnace (2018), AC (2020), interlocking & driveway (2022) ###. HWT (rental at $27.67/mon). |
| Extras: Offer any time! The seller does not guaranty the retrofit status of the basement. Buyer & Buyer Agent To Verify Measurements & Taxes. |
| Price | $1,296,000 |
| Taxes: | $5622.18 |
| Address: | 22 Sepia Dr , Toronto, M2J 4G1, Ontario |
| Lot Size: | 28.65 x 122.93 (Feet) |
| Directions/Cross Streets: | Finch & Hwy 404 |
| Rooms: | 9 |
| Rooms +: | 2 |
| Bedrooms: | 4 |
| Bedrooms +: | 2 |
| Kitchens: | 1 |
| Kitchens +: | 1 |
| Family Room: | Y |
| Basement: | Sep Entrance, W/O |
| Property Type: | Semi-Detached |
| Style: | Backsplit 5 |
| Exterior: | Brick |
| Garage Type: | Attached |
| (Parking/)Drive: | Private |
| Drive Parking Spaces: | 5 |
| Pool: | None |
| Approximatly Square Footage: | 2000-2500 |
| Property Features: | Fenced Yard, Library, Other, Public Transit, Rec Centre, School |
| Fireplace/Stove: | Y |
| Heat Source: | Gas |
| Heat Type: | Forced Air |
| Central Air Conditioning: | Central Air |
| Laundry Level: | Lower |
| Elevator Lift: | N |
| Sewers: | Sewers |
| Water: | Municipal |
| Utilities-Cable: | A |
| Utilities-Hydro: | A |
| Utilities-Gas: | A |
| Utilities-Telephone: | A |
$
%
Years
This calculator is for demonstration purposes only. Always consult a professional
financial advisor before making personal financial decisions.
| Although the information displayed is believed to be accurate, no warranties or representations are made of any kind. |
| REAL ONE REALTY INC. |
|
|
.jpg?src=Custom)
Dir:
416-548-7854
Bus:
416-548-7854
Fax:
416-981-7184
| Virtual Tour | Book Showing | Email a Friend |
Jump To:
At a Glance:
| Type: | Freehold - Semi-Detached |
| Area: | Toronto |
| Municipality: | Toronto |
| Neighbourhood: | Pleasant View |
| Style: | Backsplit 5 |
| Lot Size: | 28.65 x 122.93(Feet) |
| Tax: | $5,622.18 |
| Beds: | 4+2 |
| Baths: | 3 |
| Fireplace: | Y |
| Pool: | None |
Locatin Map:
Payment Calculator:
- Color Examples
- Green
- Black and Gold
- Dark Navy Blue And Gold
- Cyan
- Black
- Purple
- Gray
- Blue and Black
- Orange and Black
- Red
- Magenta
- Gold
- Device Examples

