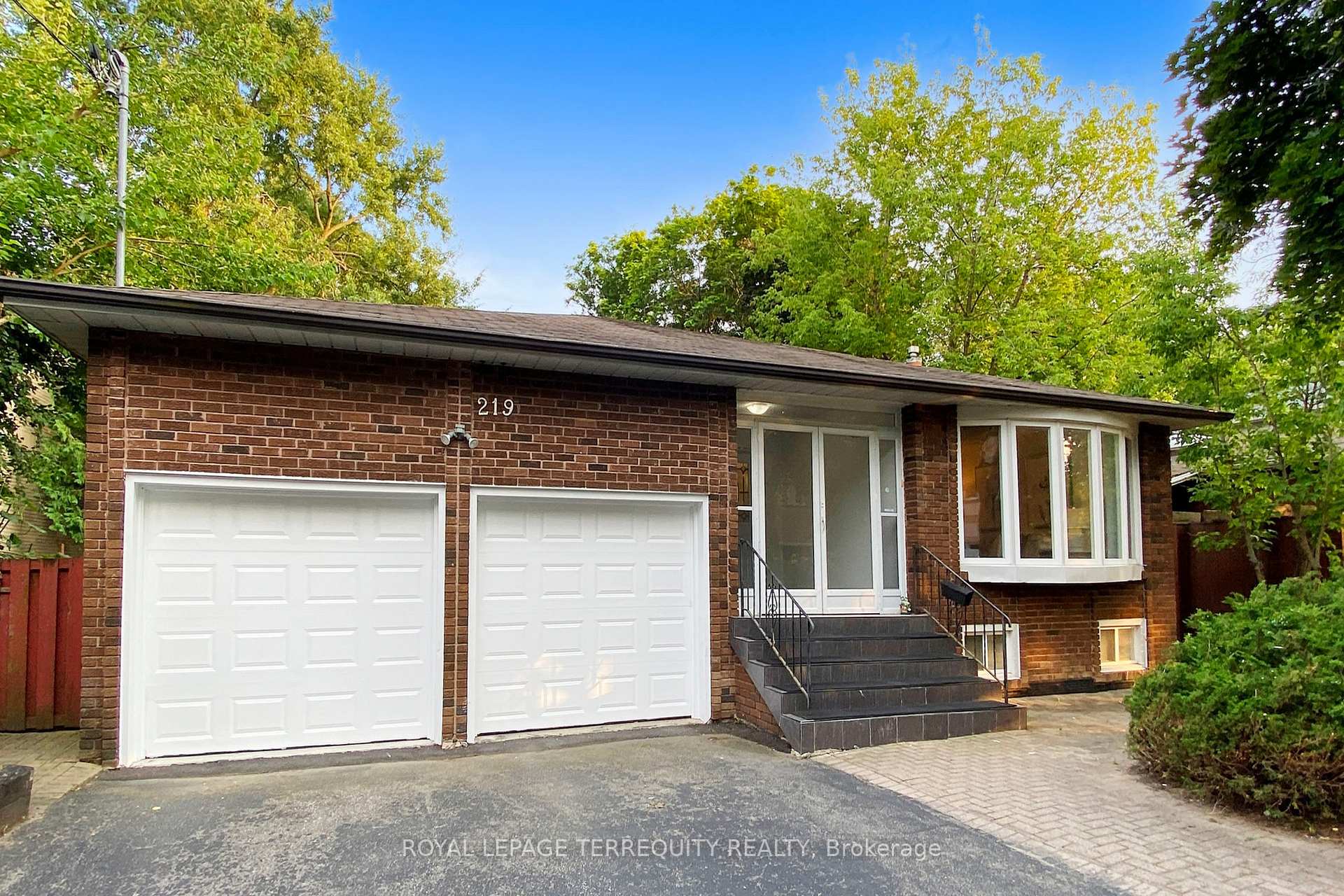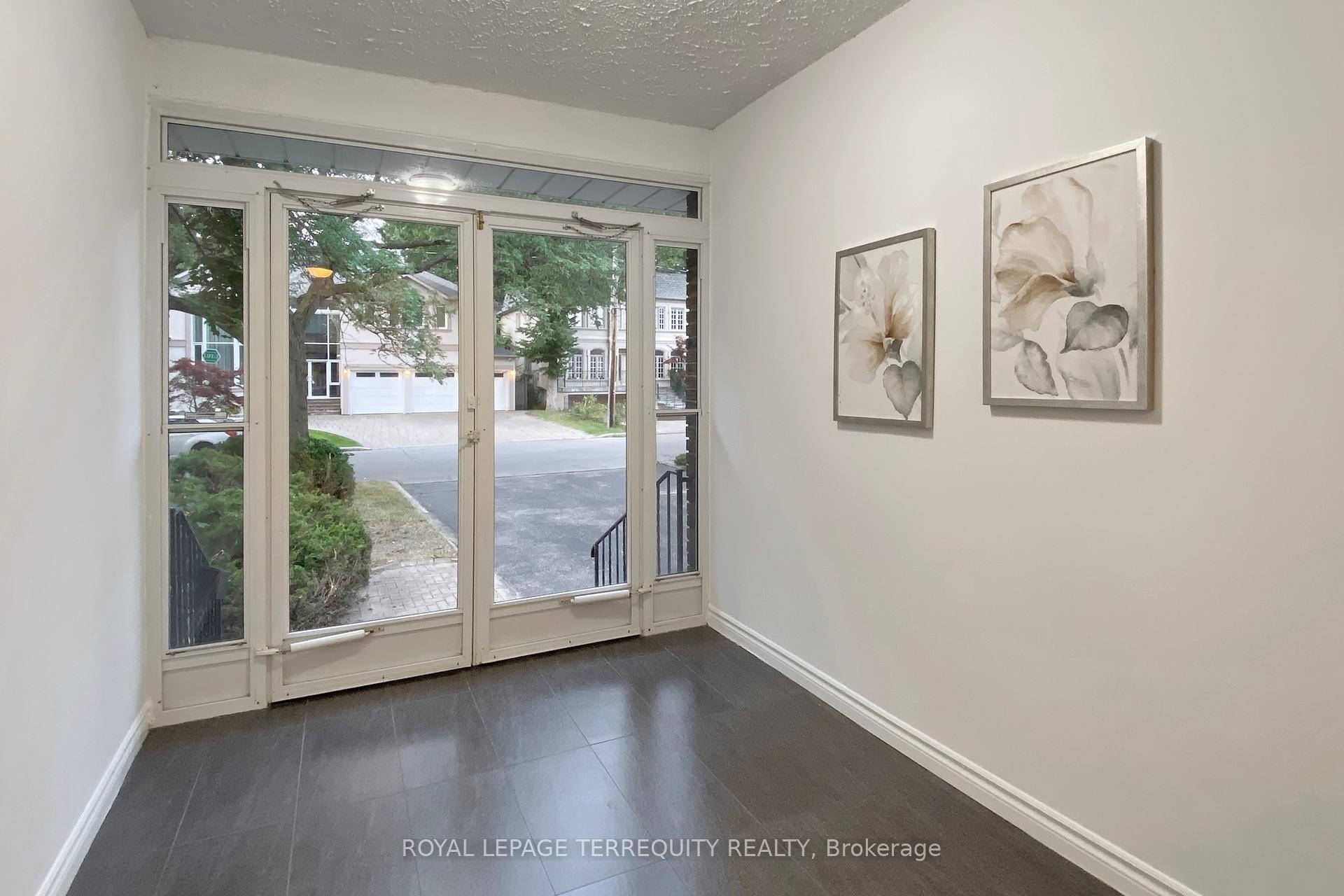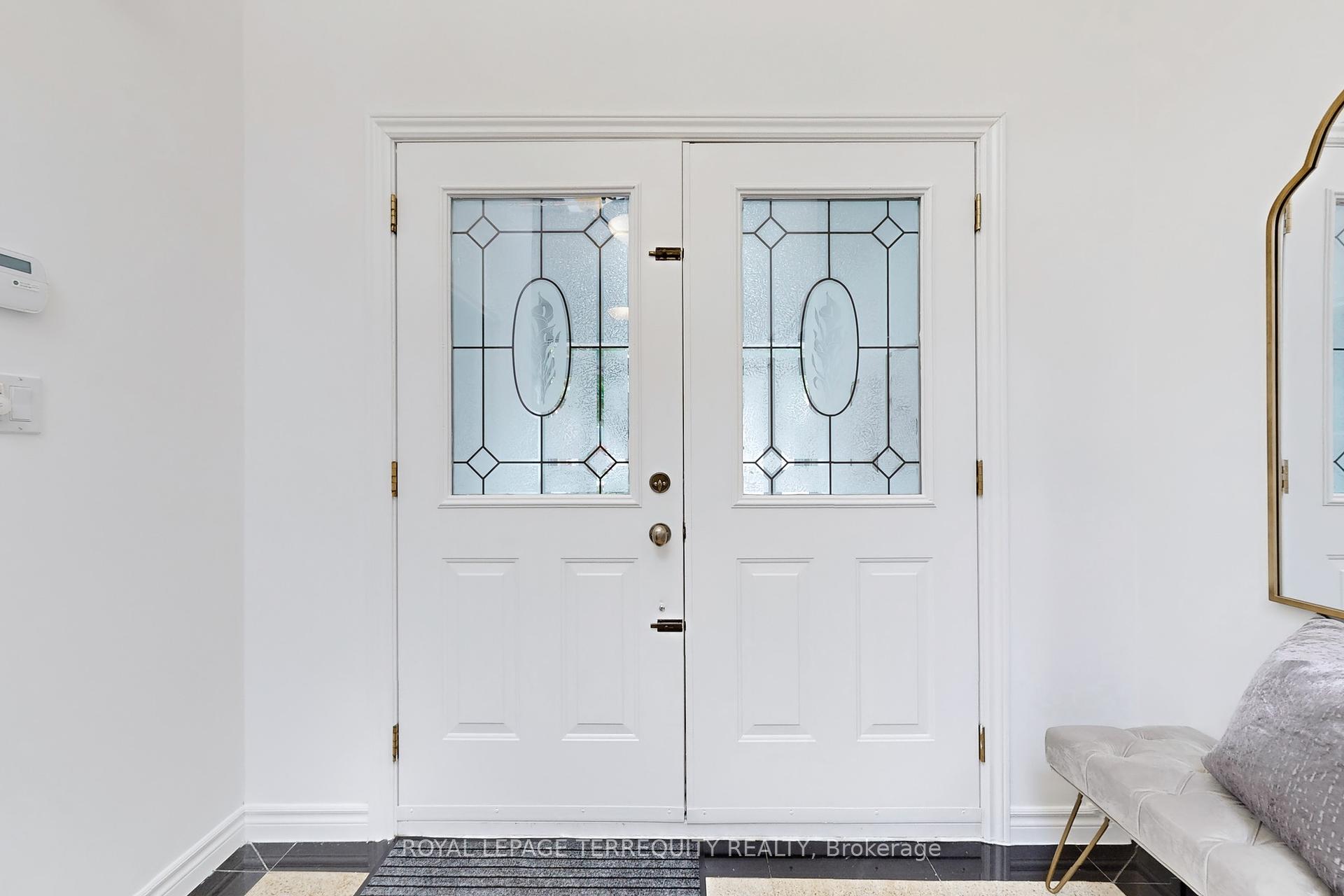$4,950
Available - For Rent
Listing ID: C9511897
219 Dunview Ave , Toronto, M2N 4H9, Ontario
| Well Maintained Sold Brick Home On A Quiet Street.Very Spacious Home With Lots Of Updates.4 Bedrooms Plus Office. 4 Season Sun Room & Huge Living & Dining. Exclusive Use Of Backyard And Deck. Earl Haig & Mckee Public School District. Short Walk To Yonge Subway & All Amenities. Must Be Non-Smokers And No Pets Please. Tenant Pays All Utilities, Maintenance Of The Lawn & Snow Removal. |
| Extras: Single Family Home. Tenant has the exclusive use of the property except the basement. |
| Price | $4,950 |
| Address: | 219 Dunview Ave , Toronto, M2N 4H9, Ontario |
| Lot Size: | 62.54 x 135.08 (Feet) |
| Directions/Cross Streets: | BAYVIEW & FINCH |
| Rooms: | 10 |
| Bedrooms: | 4 |
| Bedrooms +: | |
| Kitchens: | 1 |
| Family Room: | Y |
| Basement: | None |
| Furnished: | N |
| Property Type: | Detached |
| Style: | Backsplit 5 |
| Exterior: | Brick |
| Garage Type: | Attached |
| (Parking/)Drive: | Pvt Double |
| Drive Parking Spaces: | 4 |
| Pool: | None |
| Private Entrance: | Y |
| Laundry Access: | Ensuite |
| Other Structures: | Garden Shed |
| Property Features: | Arts Centre, Fenced Yard, Library, Public Transit, Rec Centre, School |
| Fireplace/Stove: | N |
| Heat Source: | Gas |
| Heat Type: | Forced Air |
| Central Air Conditioning: | Central Air |
| Laundry Level: | Lower |
| Sewers: | Sewers |
| Water: | Municipal |
| Although the information displayed is believed to be accurate, no warranties or representations are made of any kind. |
| ROYAL LEPAGE TERREQUITY REALTY |
|
|
.jpg?src=Custom)
Dir:
416-548-7854
Bus:
416-548-7854
Fax:
416-981-7184
| Book Showing | Email a Friend |
Jump To:
At a Glance:
| Type: | Freehold - Detached |
| Area: | Toronto |
| Municipality: | Toronto |
| Neighbourhood: | Willowdale East |
| Style: | Backsplit 5 |
| Lot Size: | 62.54 x 135.08(Feet) |
| Beds: | 4 |
| Baths: | 3 |
| Fireplace: | N |
| Pool: | None |
Locatin Map:
- Color Examples
- Green
- Black and Gold
- Dark Navy Blue And Gold
- Cyan
- Black
- Purple
- Gray
- Blue and Black
- Orange and Black
- Red
- Magenta
- Gold
- Device Examples
































