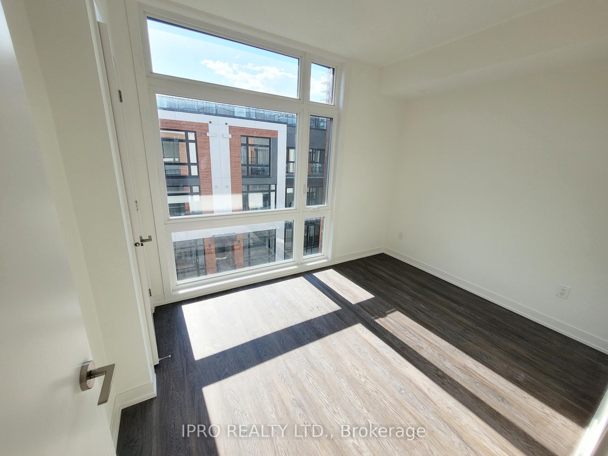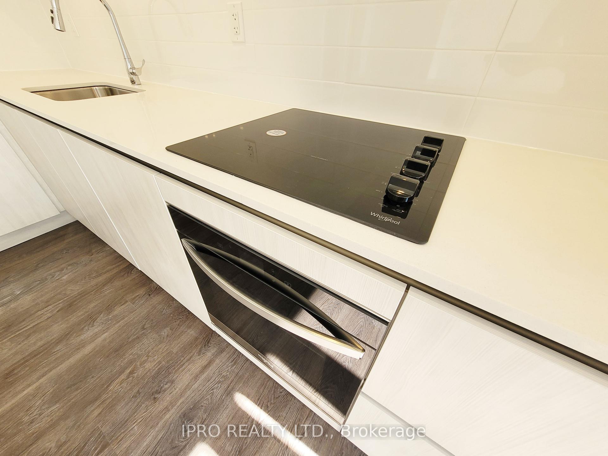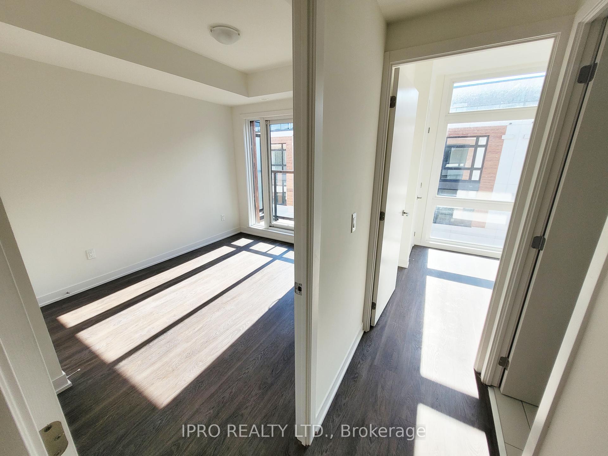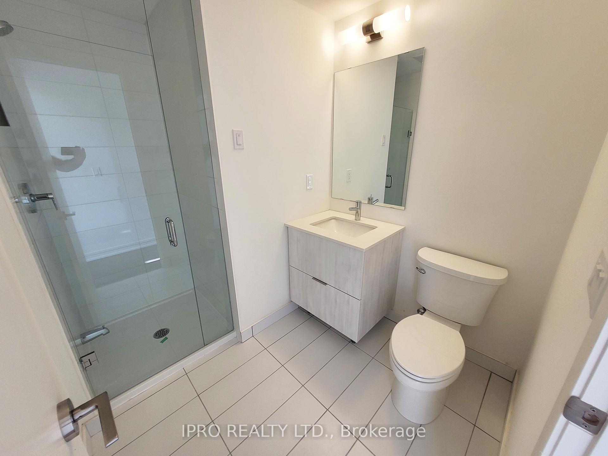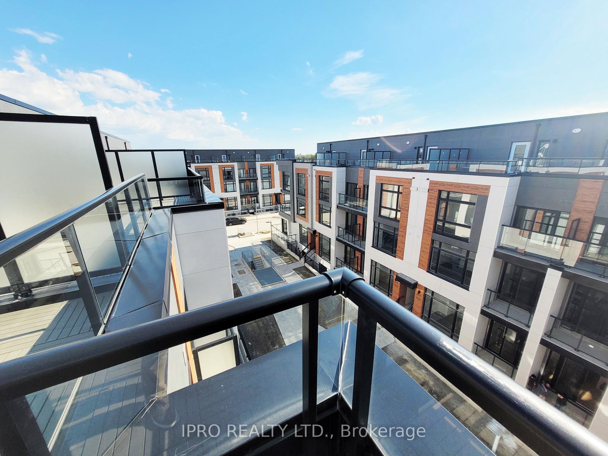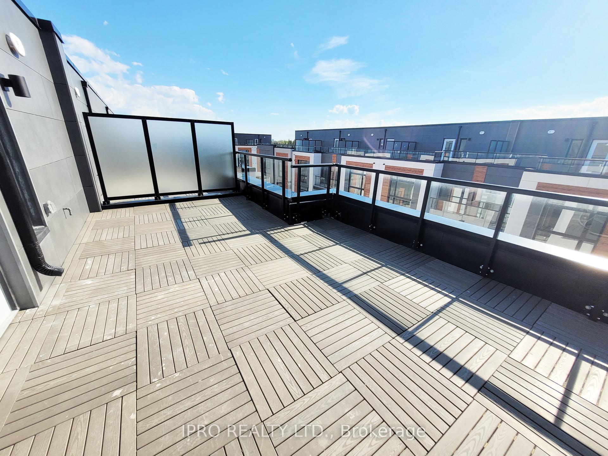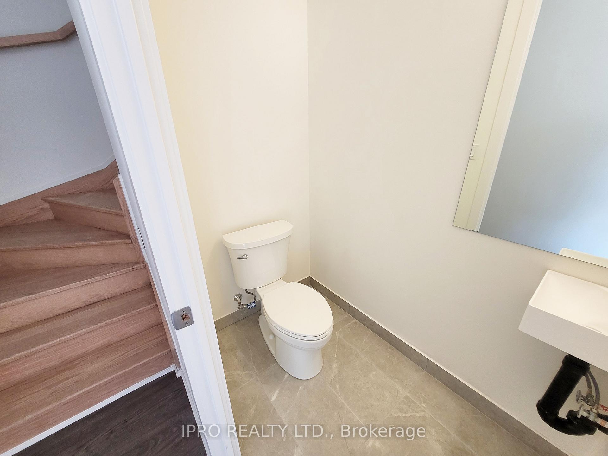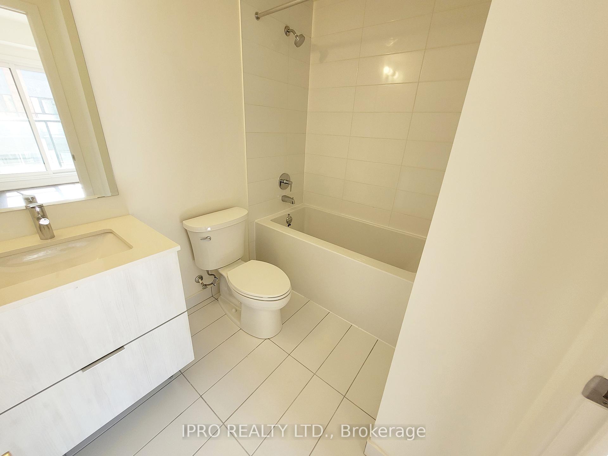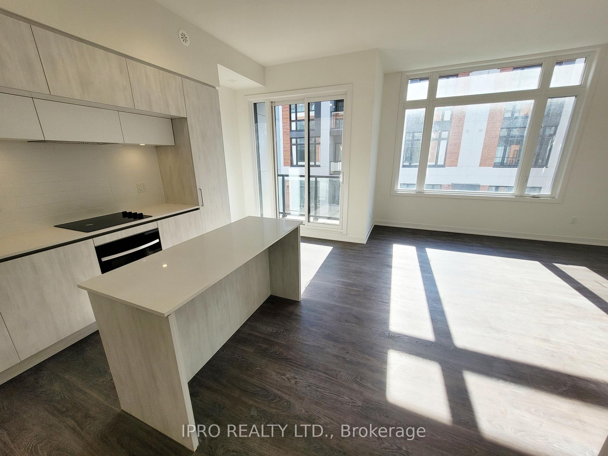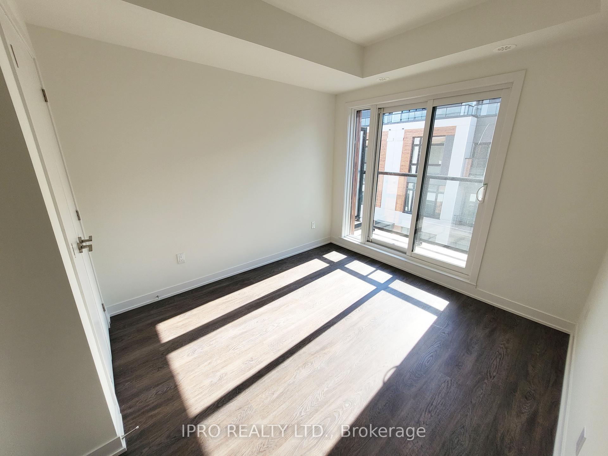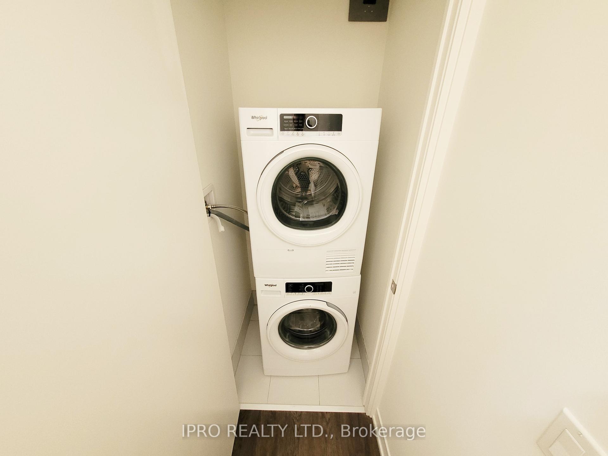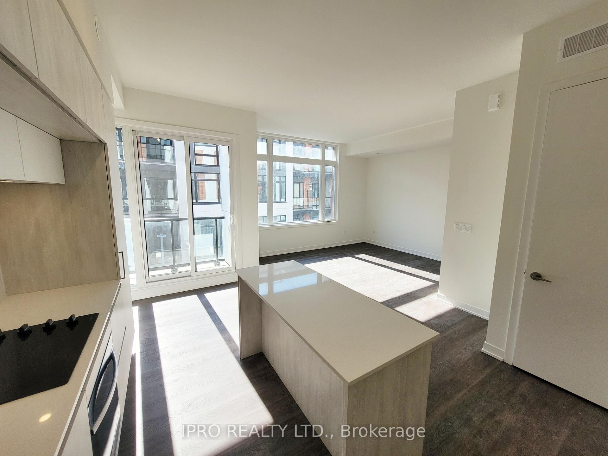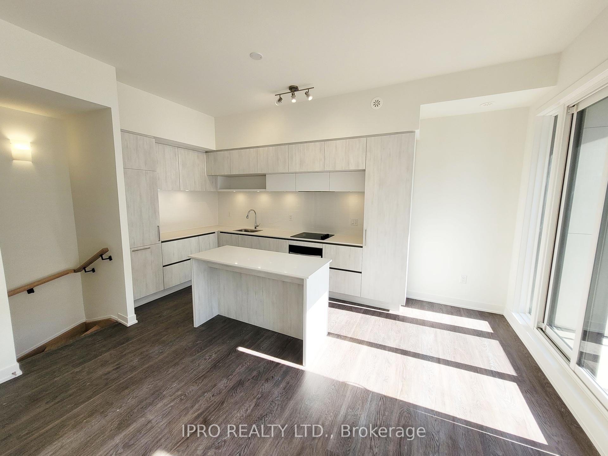$3,150
Available - For Rent
Listing ID: N10416343
2 Steckley House Lane , Unit 911, Richmond Hill, L4S 0N4, Ontario
| Brand New Condo Townhouse in Prime Richmond Hill, Stunning Residence, 10 Ft Ceilings on the Main Floor (Kitchen, Living Room, Dining Room), 9 Ft Ceilings in All Other Areas. 1,268 SqFt + 364 SqFt Outdoor Space, Excellent Layout, Smooth Ceilings Throughout, 2 Walk-In 7x3 Ft Balconies, Ft Private Rooftop Terrace with Outdoor Gas Line for BBQ Hookup, and Quartz Arctic Sand Countertop, Designer Selected Plumbing Fixtures & Cabinets. Close To and 23x14Open Concept Kitchens with Island Richmond Green Park, Public Transit, Schools, Recreation, Walmart, Costco, 2 Mins To 404. Prime Urban Address On Bayview Ave. 2 Underground Parking + 1 Locker, Includes Maintenance of All Common Areas, 2 Parking, 1 Locker, Snow Removal, Unlimited High-Speed Rogers Internet Included, and Landscaping. Tenant Is Responsible For All Utilities and Hot Water Tank, Heating And Cooling Rental Systems. Short-Tern Lease Also Available For Higher Monthly Payment. |
| Extras: All Utilities are Individually Metered, 2 Underground Parking, Excellent Location. Can be leased with 1 parking for lower amount.(-$150/month) |
| Price | $3,150 |
| Address: | 2 Steckley House Lane , Unit 911, Richmond Hill, L4S 0N4, Ontario |
| Apt/Unit: | 911 |
| Lot Size: | 21.00 x 27.00 (Feet) |
| Directions/Cross Streets: | Elgin Mills Rd / Bayview Ave |
| Rooms: | 5 |
| Bedrooms: | 2 |
| Bedrooms +: | |
| Kitchens: | 1 |
| Family Room: | N |
| Basement: | None |
| Furnished: | N |
| Approximatly Age: | New |
| Property Type: | Att/Row/Twnhouse |
| Style: | 3-Storey |
| Exterior: | Other |
| Garage Type: | Detached |
| (Parking/)Drive: | Private |
| Drive Parking Spaces: | 0 |
| Pool: | None |
| Private Entrance: | Y |
| Laundry Access: | Ensuite |
| Approximatly Age: | New |
| Approximatly Square Footage: | 1100-1500 |
| Property Features: | Clear View, Electric Car Charg, Library, Park, School |
| CAC Included: | Y |
| Common Elements Included: | Y |
| Parking Included: | Y |
| Fireplace/Stove: | N |
| Heat Source: | Gas |
| Heat Type: | Forced Air |
| Central Air Conditioning: | Central Air |
| Laundry Level: | Upper |
| Sewers: | Sewers |
| Water: | Municipal |
| Although the information displayed is believed to be accurate, no warranties or representations are made of any kind. |
| IPRO REALTY LTD. |
|
|
.jpg?src=Custom)
Dir:
416-548-7854
Bus:
416-548-7854
Fax:
416-981-7184
| Book Showing | Email a Friend |
Jump To:
At a Glance:
| Type: | Freehold - Att/Row/Twnhouse |
| Area: | York |
| Municipality: | Richmond Hill |
| Neighbourhood: | Rural Richmond Hill |
| Style: | 3-Storey |
| Lot Size: | 21.00 x 27.00(Feet) |
| Approximate Age: | New |
| Beds: | 2 |
| Baths: | 3 |
| Fireplace: | N |
| Pool: | None |
Locatin Map:
- Color Examples
- Green
- Black and Gold
- Dark Navy Blue And Gold
- Cyan
- Black
- Purple
- Gray
- Blue and Black
- Orange and Black
- Red
- Magenta
- Gold
- Device Examples

