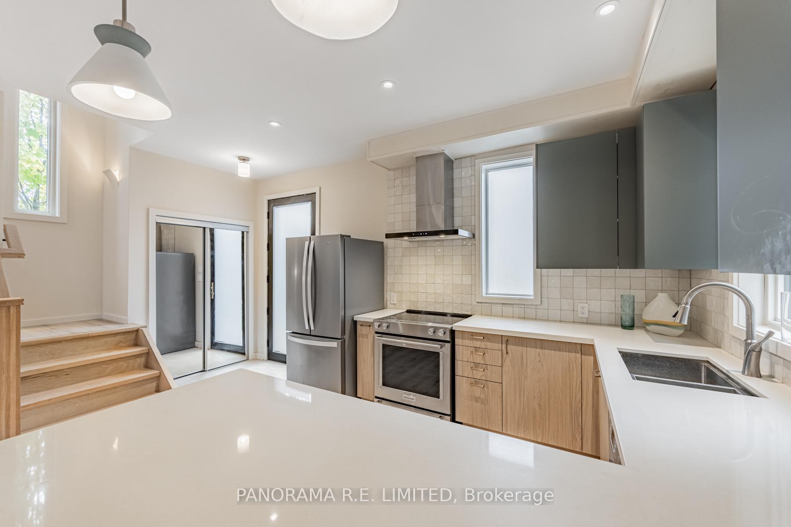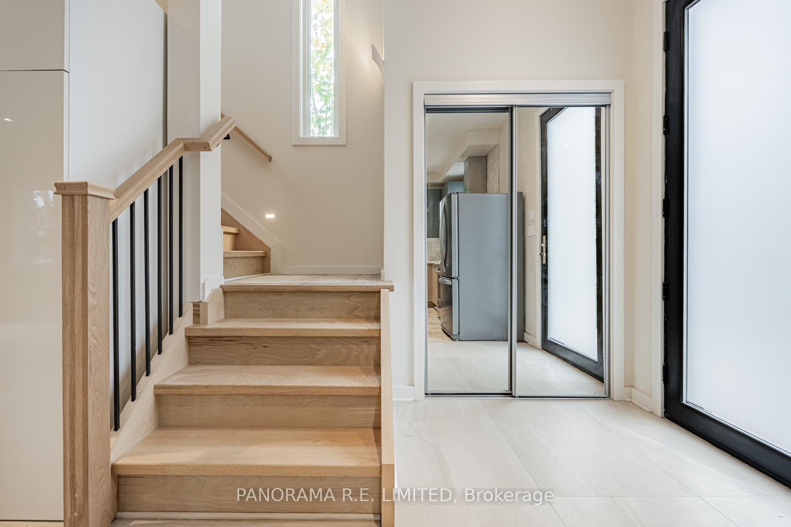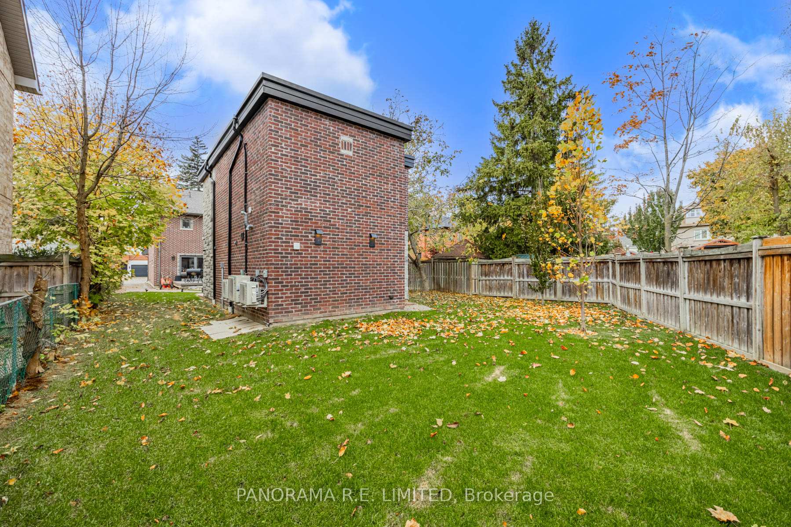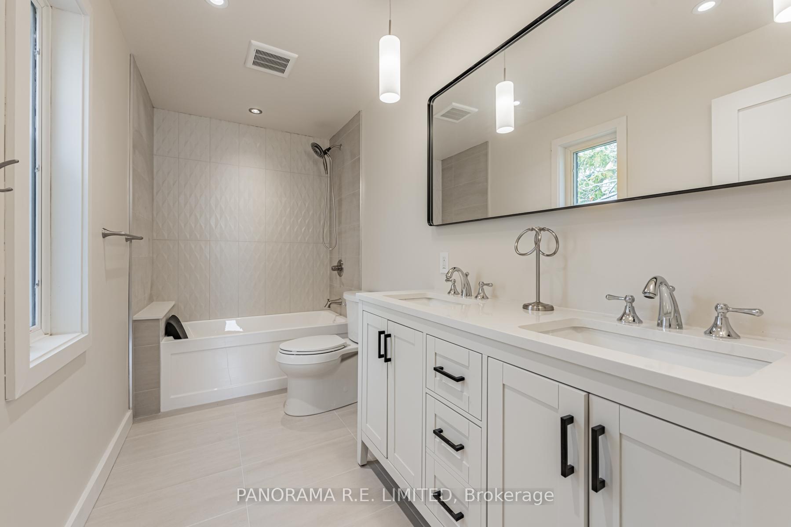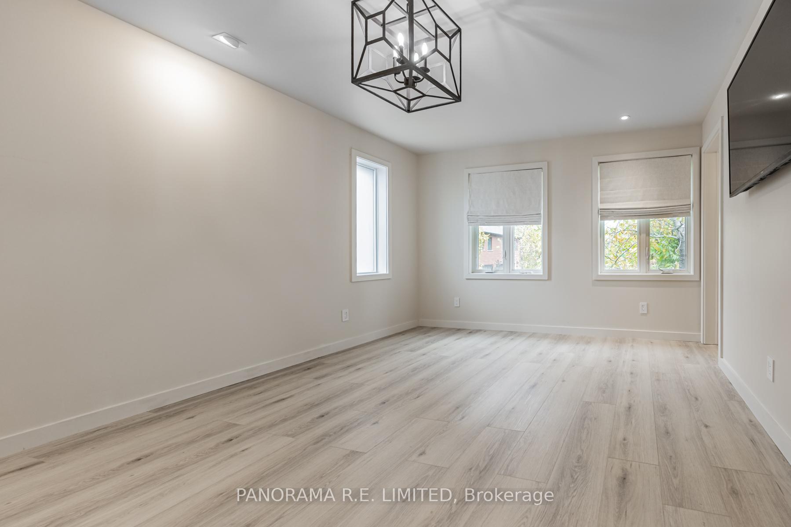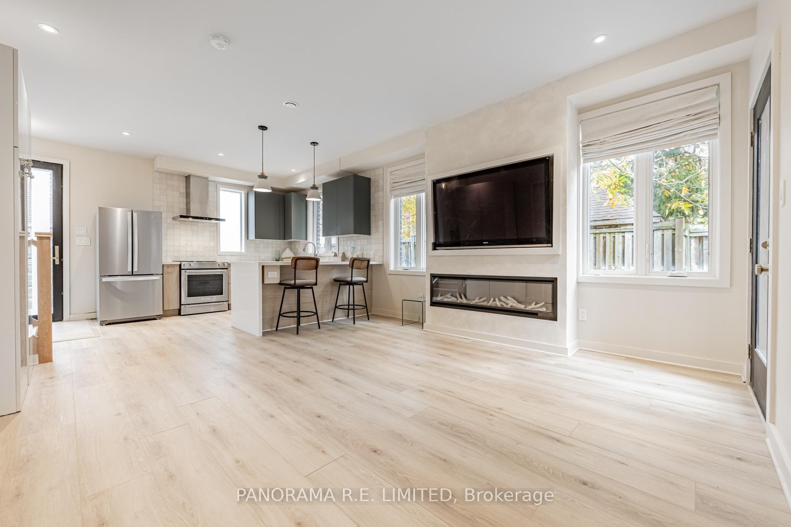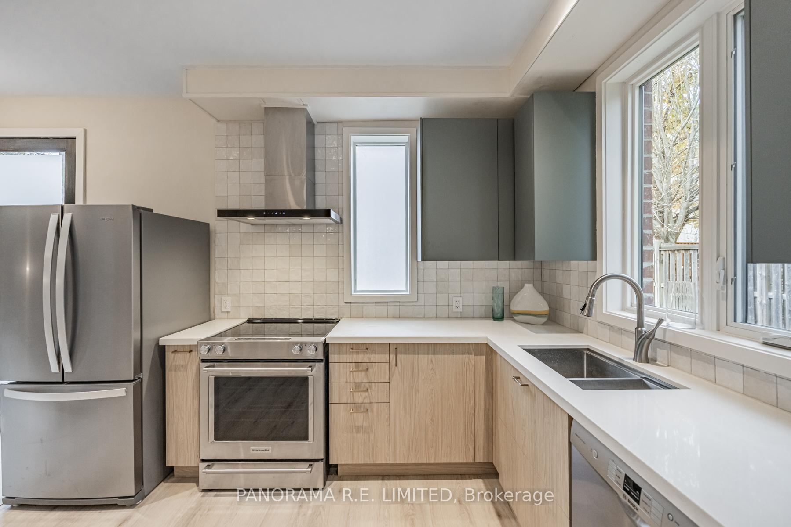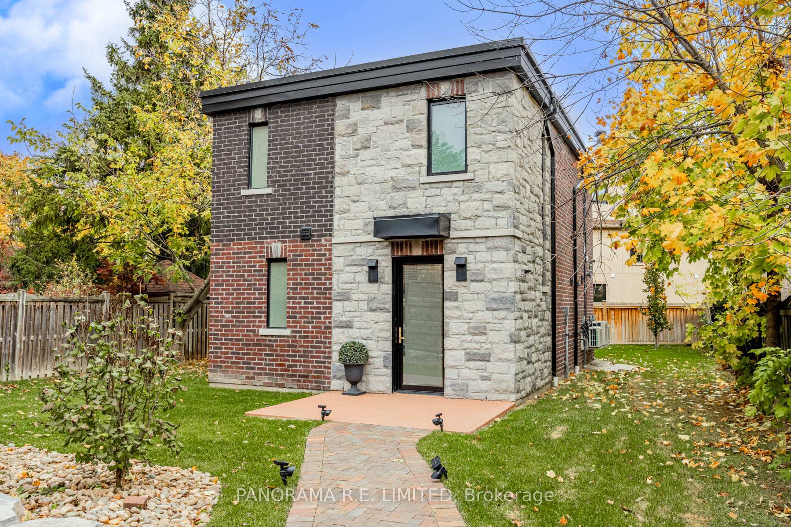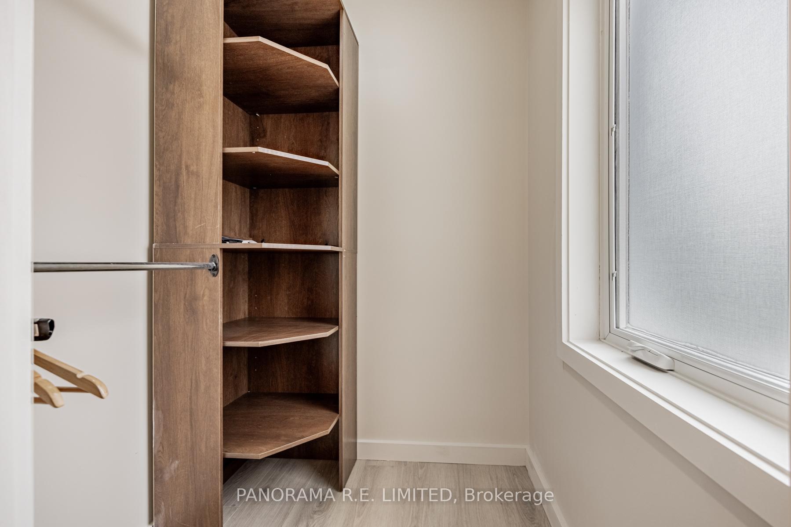$3,500
Available - For Rent
Listing ID: W10416154
57 Renown Rd , Unit Garde, Toronto, M9A 2E6, Ontario
| Incredible and Unique Garden Suite Home Rental in Etobicoke! Newly Constructed and a fabulous space to call your own. Bright and airy main floor with open concept Living/Dining Room complete with Potlights, Vinyl Flooring, Electric Fireplace, and Walk-Out to private garden area. Gorgeous Modern Kitchen with Waterfall Quartz Countertops, Breakfast Bar for quick meals, Stainless Steel Appliances and plenty of cabinet space. Spacious Primary Bedroom with Walk-In Closet and 5-Piece Ensuite. 2nd Bedroom with wardrobe and 3-Piece Ensuite. Other Incredible features such as heated floors throughout the home, automated Window Blinds, Exclusive Laundry, and much more. Great Neighbourhood walkable to TTC/Subway/Go Train, Shopping, Restaurants, Parks, etc. A Great Rental for a Great Tenant. |
| Extras: S/S Stove, Fridge, DW. Washer. Dryer. Two Televisions. Fireplace. Auto-Window Coverings. Light Fixtures. Requires Rental Application, Job Letter, Paystubs, Credit Report. Photo Id. No Smoking. 2 Tendem Parking Spots. Available Anytime! |
| Price | $3,500 |
| Address: | 57 Renown Rd , Unit Garde, Toronto, M9A 2E6, Ontario |
| Apt/Unit: | Garde |
| Lot Size: | 50.00 x 185.00 (Feet) |
| Directions/Cross Streets: | Bloor / Kipling |
| Rooms: | 5 |
| Bedrooms: | 2 |
| Bedrooms +: | |
| Kitchens: | 1 |
| Family Room: | N |
| Basement: | None |
| Furnished: | N |
| Approximatly Age: | New |
| Property Type: | Detached |
| Style: | 2-Storey |
| Exterior: | Brick, Stone |
| Garage Type: | None |
| (Parking/)Drive: | Private |
| Drive Parking Spaces: | 2 |
| Pool: | None |
| Private Entrance: | Y |
| Laundry Access: | Ensuite |
| Approximatly Age: | New |
| Property Features: | Park, Public Transit |
| Parking Included: | Y |
| Fireplace/Stove: | Y |
| Heat Source: | Gas |
| Heat Type: | Forced Air |
| Central Air Conditioning: | Wall Unit |
| Laundry Level: | Main |
| Sewers: | Sewers |
| Water: | Municipal |
| Although the information displayed is believed to be accurate, no warranties or representations are made of any kind. |
| PANORAMA R.E. LIMITED |
|
|
.jpg?src=Custom)
Dir:
416-548-7854
Bus:
416-548-7854
Fax:
416-981-7184
| Book Showing | Email a Friend |
Jump To:
At a Glance:
| Type: | Freehold - Detached |
| Area: | Toronto |
| Municipality: | Toronto |
| Neighbourhood: | Islington-City Centre West |
| Style: | 2-Storey |
| Lot Size: | 50.00 x 185.00(Feet) |
| Approximate Age: | New |
| Beds: | 2 |
| Baths: | 3 |
| Fireplace: | Y |
| Pool: | None |
Locatin Map:
- Color Examples
- Green
- Black and Gold
- Dark Navy Blue And Gold
- Cyan
- Black
- Purple
- Gray
- Blue and Black
- Orange and Black
- Red
- Magenta
- Gold
- Device Examples






