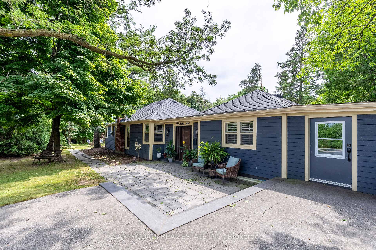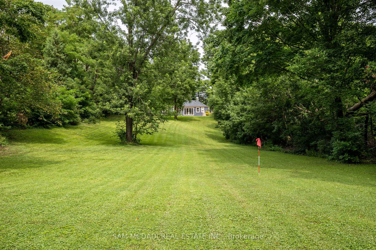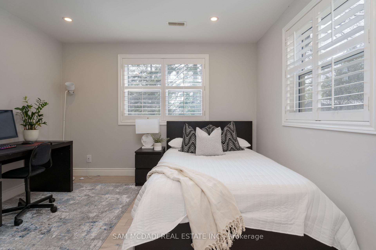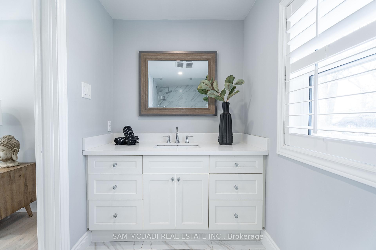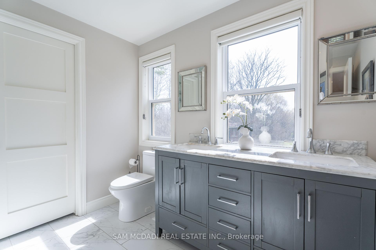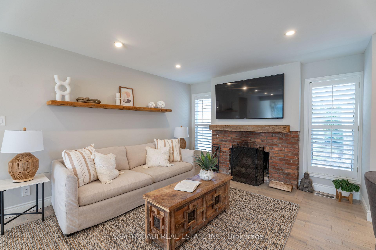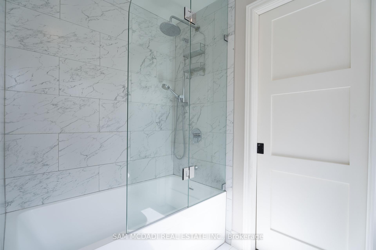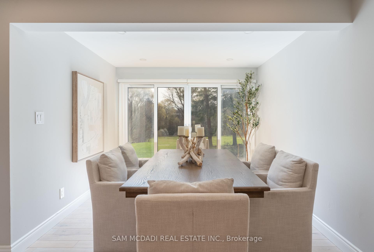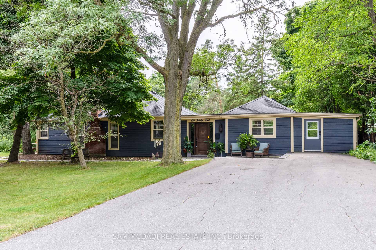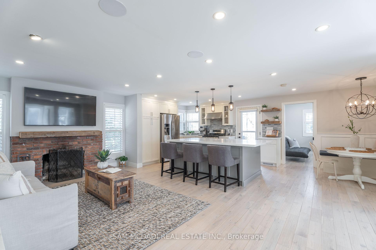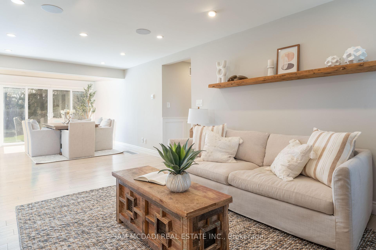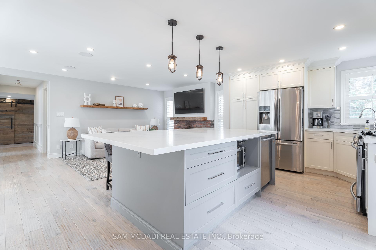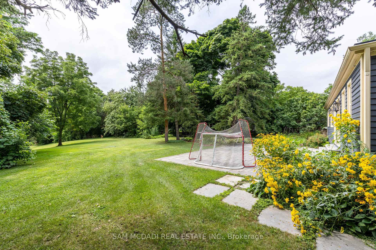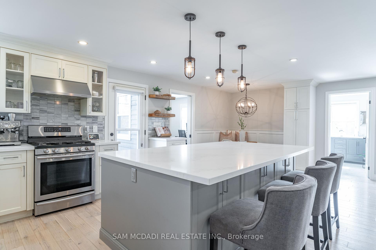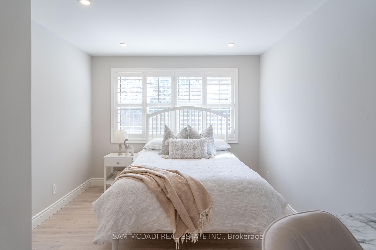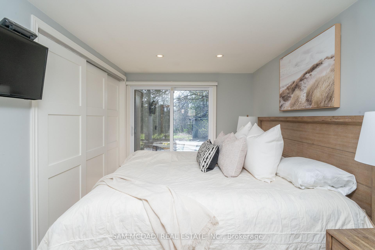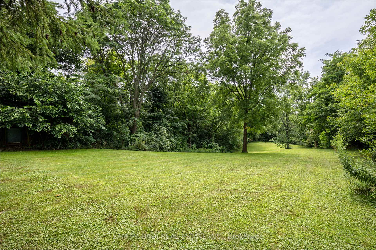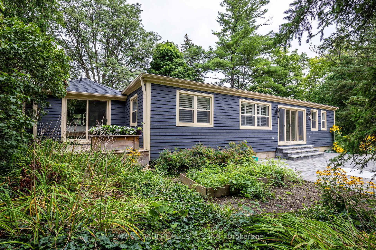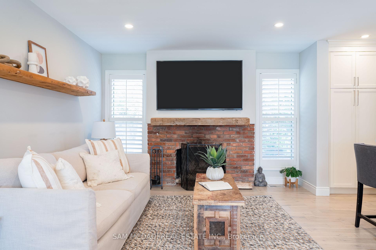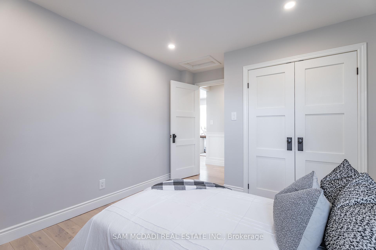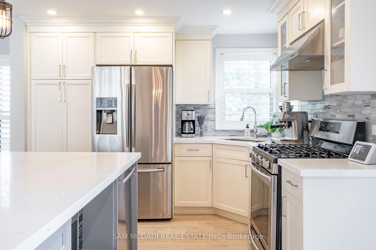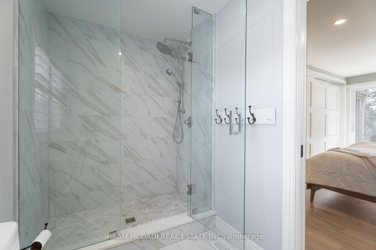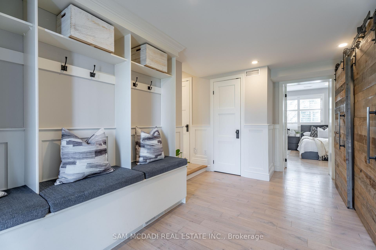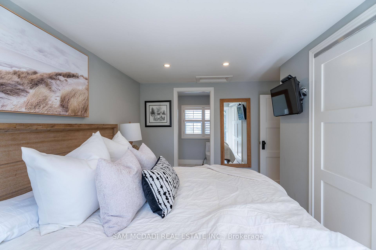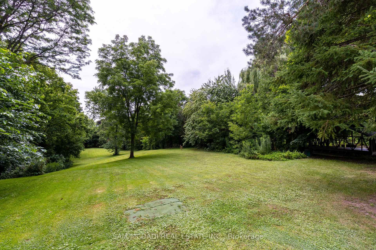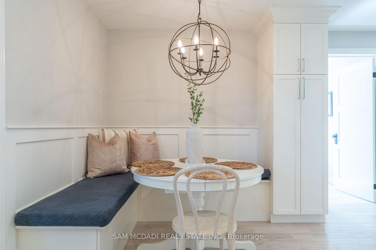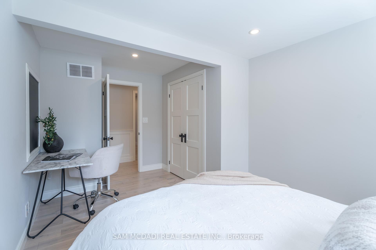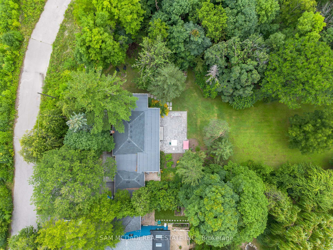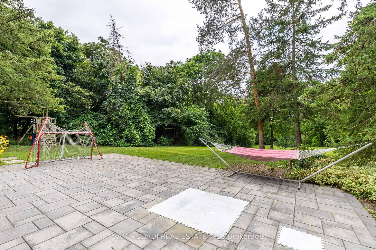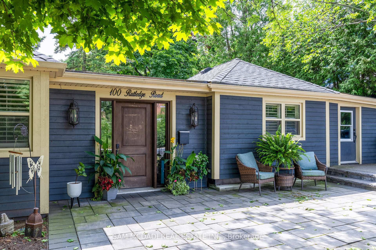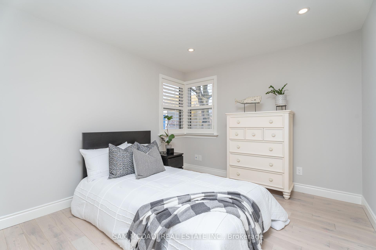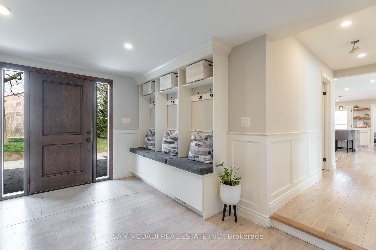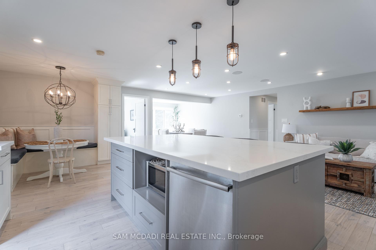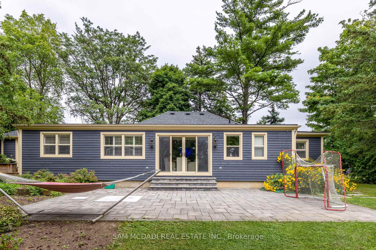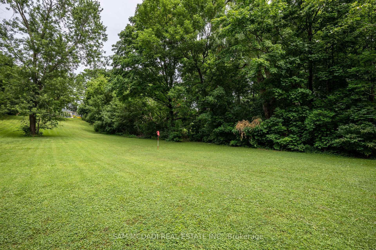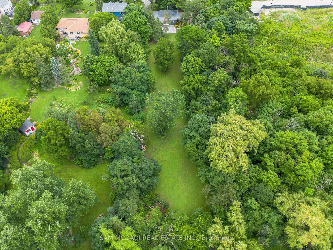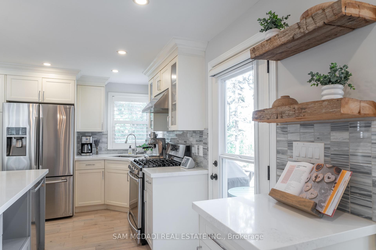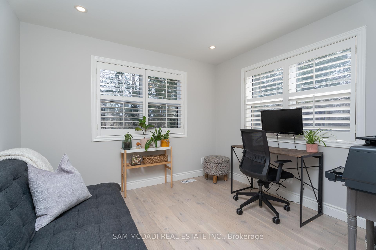$1,649,000
Available - For Sale
Listing ID: W10416550
100 Rutledge Rd , Mississauga, L5M 1H4, Ontario
| This is a rare find in Mississauga! A gorgeous 4 bedroom bungalow on a 1 acre oasis in downtown Streetsville. You can't get more secluded and private than this. Surrounded by protected woodlands and the meandering Mullet Creek, with a lawn large enough to golf, create gardens, or build another dream home, you won't find any property like this in Mississauga. Inside, this warm and inviting home includes oak hardwood throughout, an open-concept kitchen and living room with a large quartz island, a brick fireplace, authentic barn wood accents, and a sun-drenched home office. The primary bedroom has a 3-piece ensuite and sliding doors to a private cedar deck and gardens. Other features include ethernet hardwiring throughout, built-in speakers in the family room, and Hunter Douglas wood shutters and roller blinds. The tranquility of this peaceful neighbourhood is conveniently located near shopping boutiques/centers, the best schools in Mississauga, dining and culture in downtown Streetsville, the Go train, and scenic trails of the Credit River Ravine. Don't miss out on this exceptionally rare offering. |
| Price | $1,649,000 |
| Taxes: | $6867.18 |
| Address: | 100 Rutledge Rd , Mississauga, L5M 1H4, Ontario |
| Lot Size: | 92.00 x 511.00 (Feet) |
| Acreage: | .50-1.99 |
| Directions/Cross Streets: | Britannia Rd and Queen St |
| Rooms: | 10 |
| Bedrooms: | 4 |
| Bedrooms +: | |
| Kitchens: | 1 |
| Family Room: | N |
| Basement: | None |
| Property Type: | Detached |
| Style: | Bungalow |
| Exterior: | Wood |
| Garage Type: | Carport |
| (Parking/)Drive: | Pvt Double |
| Drive Parking Spaces: | 8 |
| Pool: | None |
| Approximatly Square Footage: | 1500-2000 |
| Property Features: | Grnbelt/Cons, Park, Rec Centre, School, Wooded/Treed |
| Fireplace/Stove: | Y |
| Heat Source: | Gas |
| Heat Type: | Forced Air |
| Central Air Conditioning: | Central Air |
| Laundry Level: | Main |
| Elevator Lift: | N |
| Sewers: | Septic |
| Water: | Municipal |
| Utilities-Cable: | Y |
| Utilities-Hydro: | Y |
| Utilities-Gas: | Y |
| Utilities-Telephone: | Y |
$
%
Years
This calculator is for demonstration purposes only. Always consult a professional
financial advisor before making personal financial decisions.
| Although the information displayed is believed to be accurate, no warranties or representations are made of any kind. |
| SAM MCDADI REAL ESTATE INC. |
|
|
.jpg?src=Custom)
Dir:
416-548-7854
Bus:
416-548-7854
Fax:
416-981-7184
| Virtual Tour | Book Showing | Email a Friend |
Jump To:
At a Glance:
| Type: | Freehold - Detached |
| Area: | Peel |
| Municipality: | Mississauga |
| Neighbourhood: | Streetsville |
| Style: | Bungalow |
| Lot Size: | 92.00 x 511.00(Feet) |
| Tax: | $6,867.18 |
| Beds: | 4 |
| Baths: | 2 |
| Fireplace: | Y |
| Pool: | None |
Locatin Map:
Payment Calculator:
- Color Examples
- Green
- Black and Gold
- Dark Navy Blue And Gold
- Cyan
- Black
- Purple
- Gray
- Blue and Black
- Orange and Black
- Red
- Magenta
- Gold
- Device Examples

