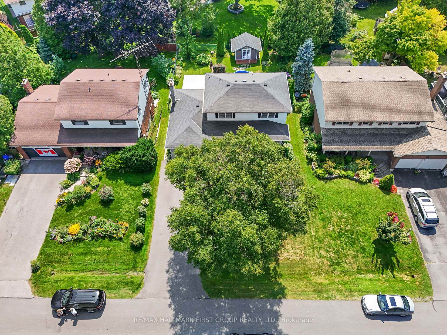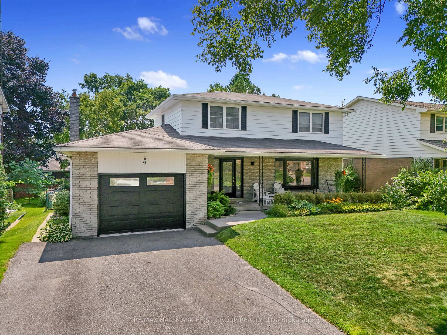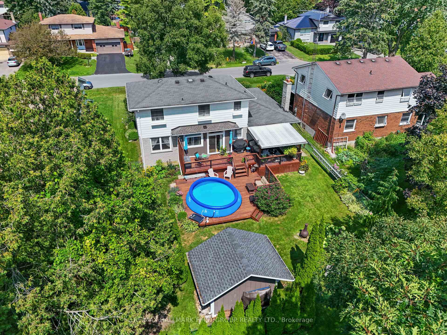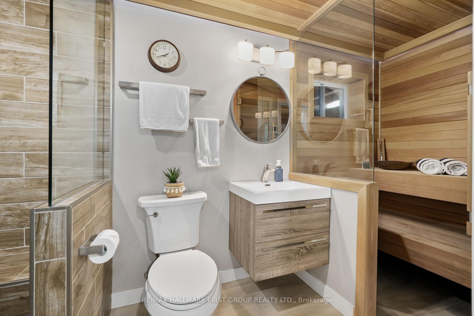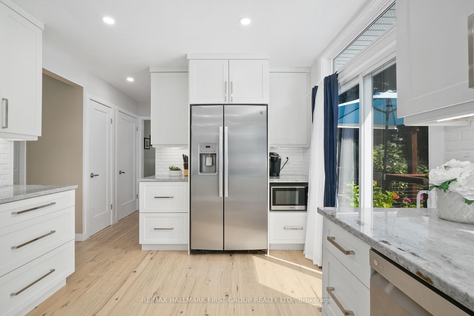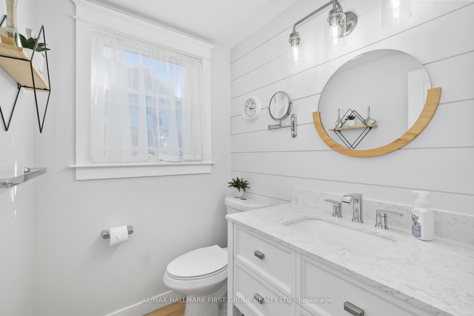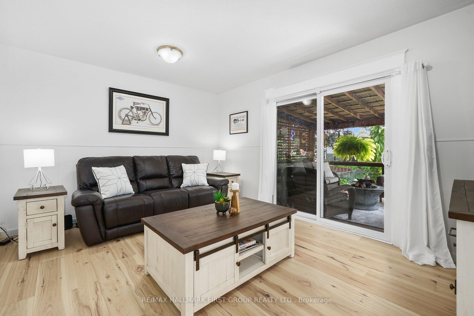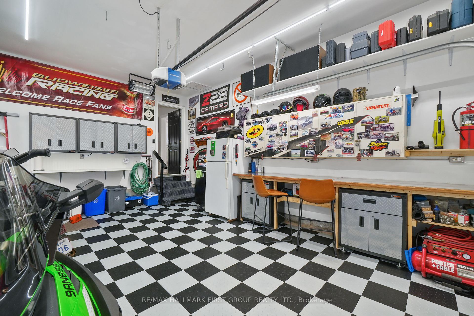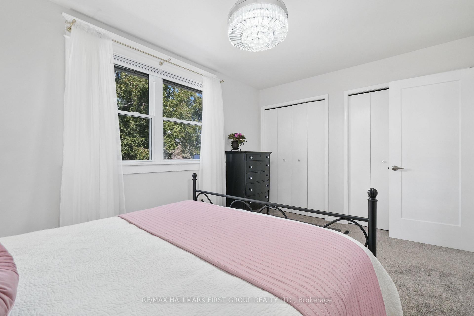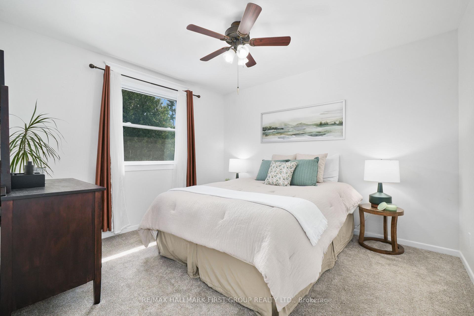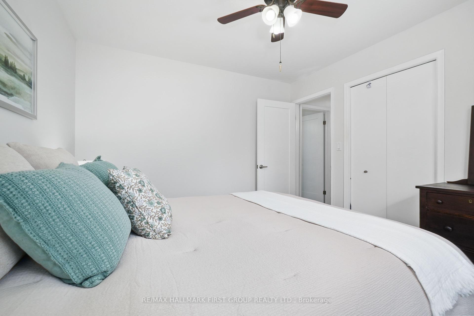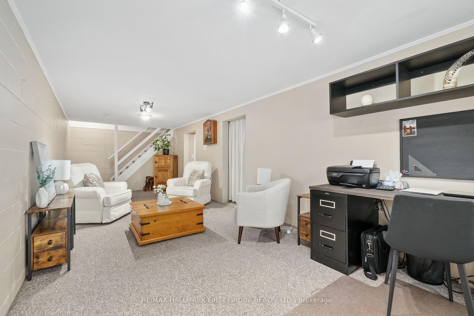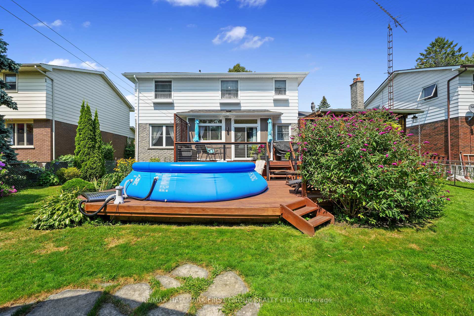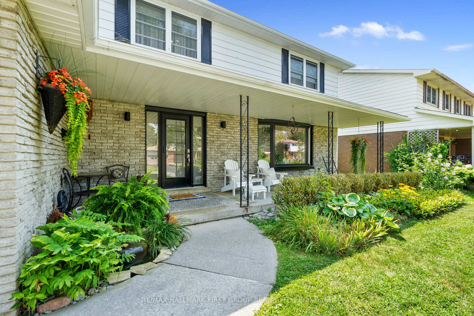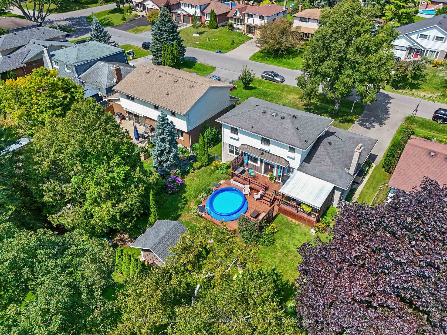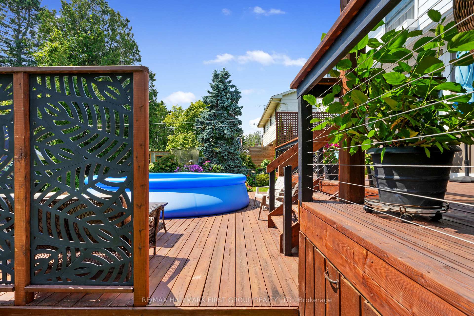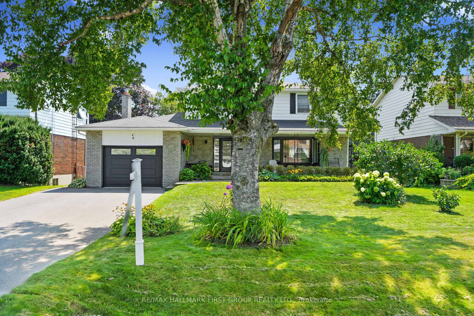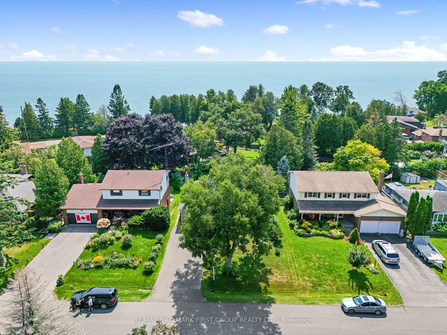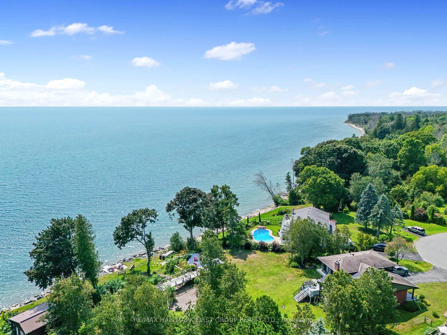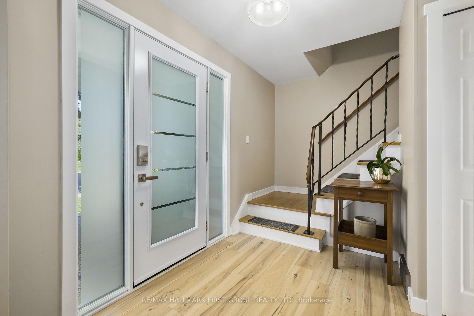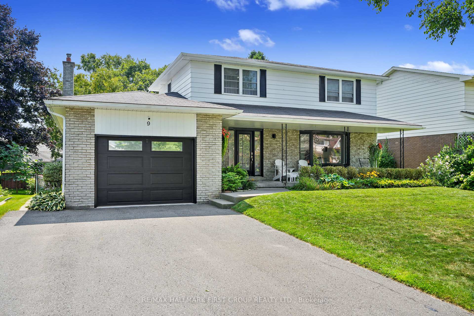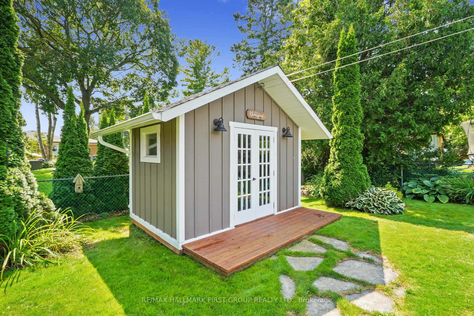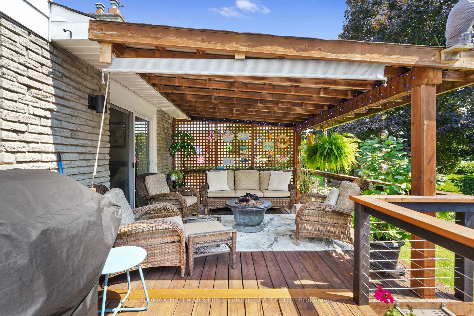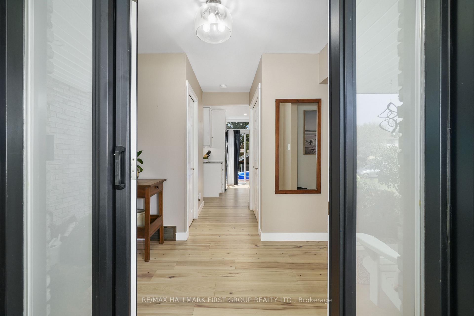$849,900
Available - For Sale
Listing ID: X9255842
9 Ravensdale Rd , Cobourg, K9A 2C1, Ontario
| Discover the perfect blend of beachside tranquillity and suburban convenience, nestled in the picturesque lakeside community of Cobourg on an extra-wide 62 lot. Location is everything, and this home delivers in spades. Just a short stroll from scenic walking trails and the beach, you'll enjoy seasonal lake views and the vibrant life of a nature lovers' paradise. Step inside to find a home where pride of ownership is evident in every detail. The recently renovated kitchen dazzles with granite countertops, a custom backsplash, and a walkout to the deck and backyard. The living room features updated engineered hardwood flooring throughout and an oversized window, allowing ample natural light to flow in. The family room, a cozy haven for relaxation, also features a walkout to the expansive deck and backyard oasis, seamlessly blending indoor and outdoor living. Upstairs, the primary bedroom boasts double closets for ample storage & three additional spacious bedrooms. A full bathroom completes this level with convenience and style. The finished basement adds even more living space, with a spacious rec room perfect for family gatherings. You'll also find a luxurious bathroom with heated floors and a sauna equipped with a 7kW electric sauna heater, compatible with water and essential oils for a steaming experience. The large, fenced backyard is an entertainer's dream. With mature trees, abundant flower beds, and planter boxes, this outdoor space offers a tranquil setting. Enjoy gatherings on the two-level deck, perfect for summer barbecues. The backyard offers a peaceful escape where you can relax, recharge, and soak in the natural beauty. Whether sipping your morning coffee or enjoying a sunset, this backyard is your private sanctuary. For hobbyists, the dream garage is a standout feature. Equipped with Swisstrax floors, hot and cold water, heating and A.C., an insulated overhead door, LED lighting, and separate circuits, it offers both functionality & impressive storage! |
| Extras: Embrace this remarkable property's beach vibes and nature-filled ambiance. It's more than just a home; it's a lifestyle. Don't miss the chance to make it yours. |
| Price | $849,900 |
| Taxes: | $4060.95 |
| Address: | 9 Ravensdale Rd , Cobourg, K9A 2C1, Ontario |
| Lot Size: | 62.00 x 124.00 (Feet) |
| Directions/Cross Streets: | Ravensdale and Glen Watford |
| Rooms: | 8 |
| Rooms +: | 2 |
| Bedrooms: | 4 |
| Bedrooms +: | |
| Kitchens: | 1 |
| Family Room: | Y |
| Basement: | Finished |
| Property Type: | Detached |
| Style: | 2-Storey |
| Exterior: | Alum Siding, Brick |
| Garage Type: | Attached |
| (Parking/)Drive: | Private |
| Drive Parking Spaces: | 6 |
| Pool: | None |
| Property Features: | Fenced Yard, Rec Centre, School Bus Route, Wooded/Treed |
| Fireplace/Stove: | N |
| Heat Source: | Gas |
| Heat Type: | Forced Air |
| Central Air Conditioning: | Central Air |
| Sewers: | Septic |
| Water: | Municipal |
| Utilities-Cable: | Y |
| Utilities-Hydro: | Y |
| Utilities-Gas: | Y |
| Utilities-Telephone: | A |
$
%
Years
This calculator is for demonstration purposes only. Always consult a professional
financial advisor before making personal financial decisions.
| Although the information displayed is believed to be accurate, no warranties or representations are made of any kind. |
| RE/MAX HALLMARK FIRST GROUP REALTY LTD. |
|
|
.jpg?src=Custom)
Dir:
416-548-7854
Bus:
416-548-7854
Fax:
416-981-7184
| Virtual Tour | Book Showing | Email a Friend |
Jump To:
At a Glance:
| Type: | Freehold - Detached |
| Area: | Northumberland |
| Municipality: | Cobourg |
| Neighbourhood: | Cobourg |
| Style: | 2-Storey |
| Lot Size: | 62.00 x 124.00(Feet) |
| Tax: | $4,060.95 |
| Beds: | 4 |
| Baths: | 3 |
| Fireplace: | N |
| Pool: | None |
Locatin Map:
Payment Calculator:
- Color Examples
- Green
- Black and Gold
- Dark Navy Blue And Gold
- Cyan
- Black
- Purple
- Gray
- Blue and Black
- Orange and Black
- Red
- Magenta
- Gold
- Device Examples

