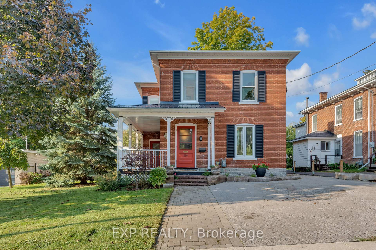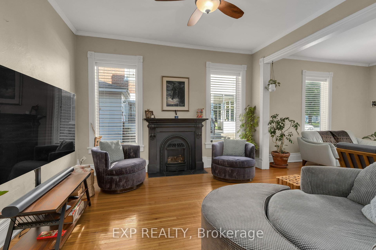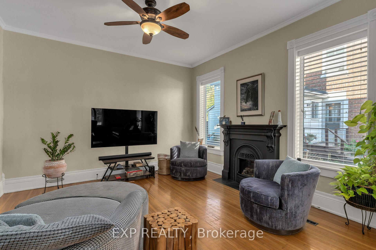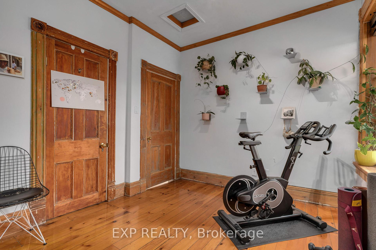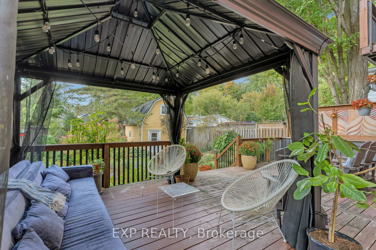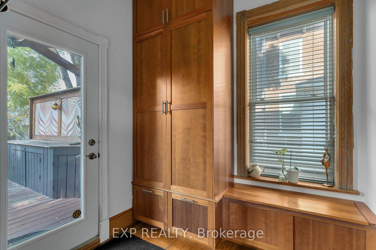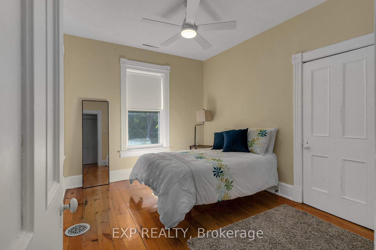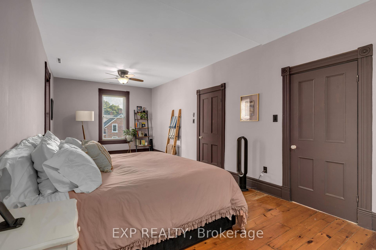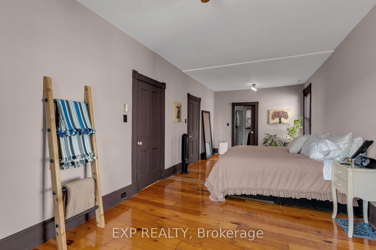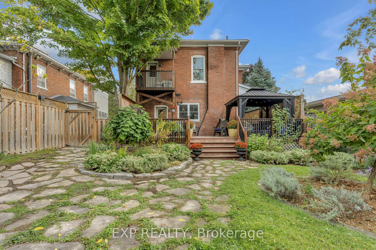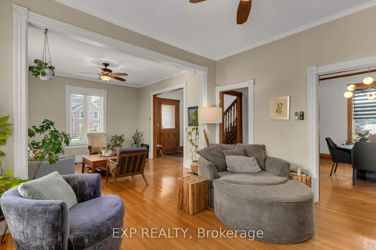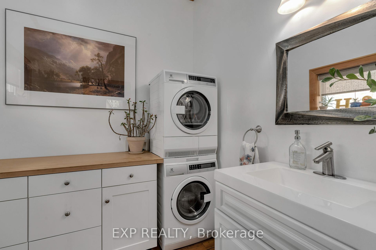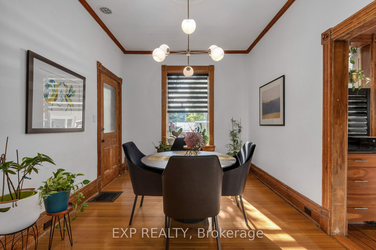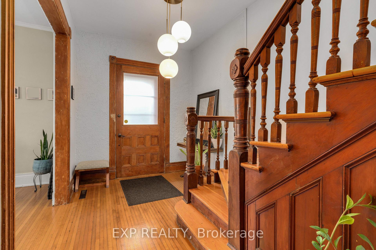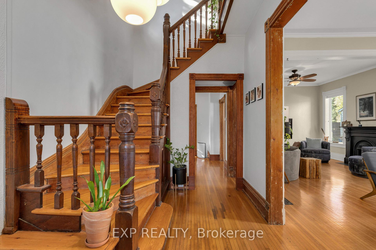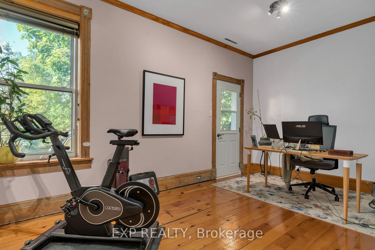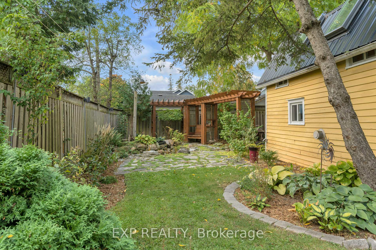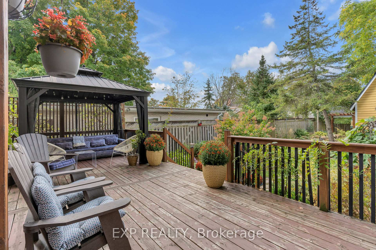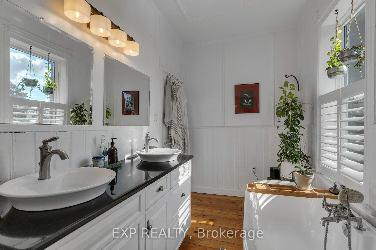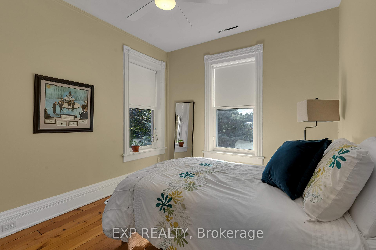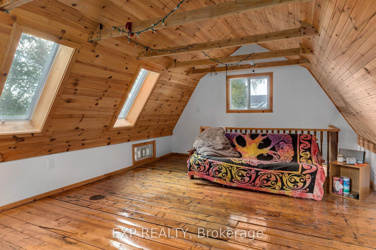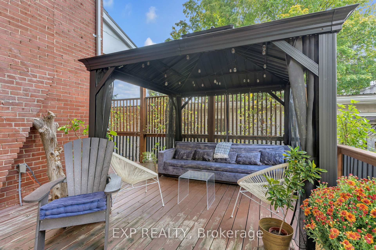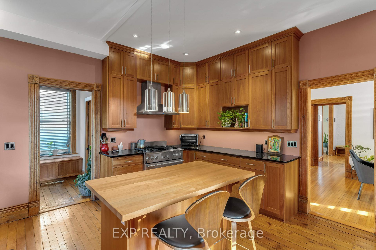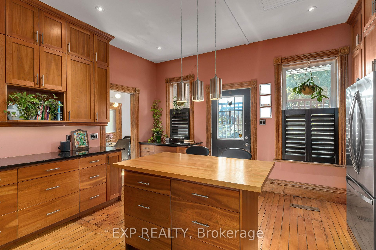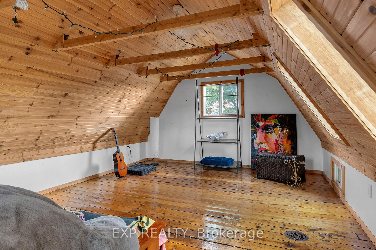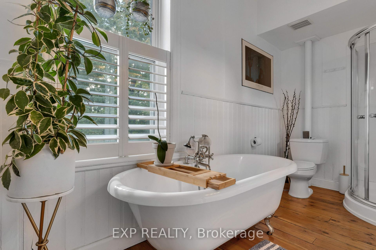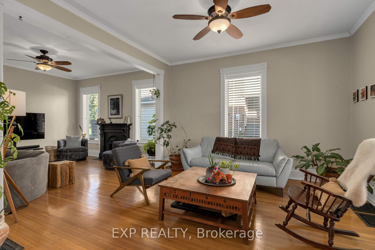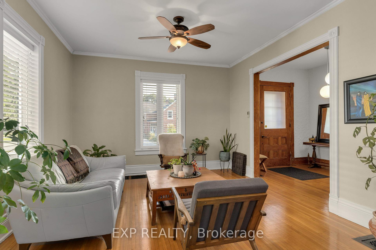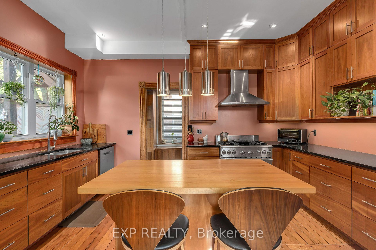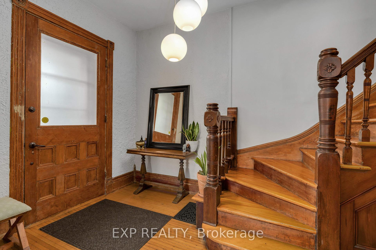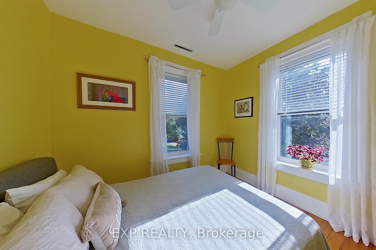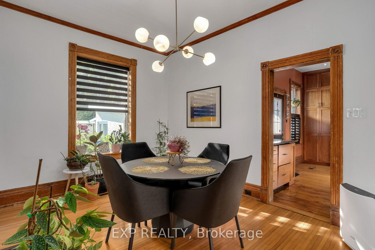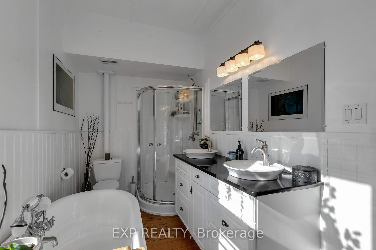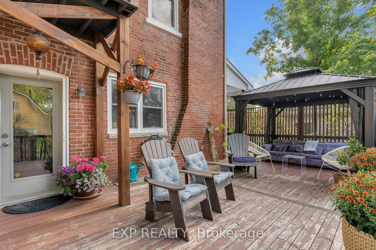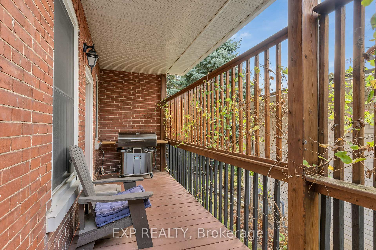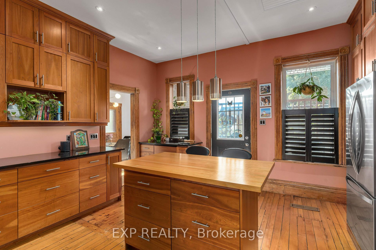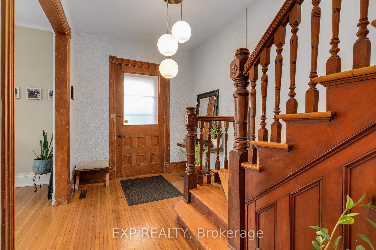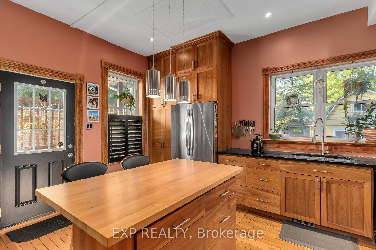$779,900
Available - For Sale
Listing ID: X9385875
114 Robinson St , Greater Napanee, K7R 2S2, Ontario
| Welcome to this stunning Victorian home, a perfect blend of historic elegance and modern comfort. Nestled in a serene neighbourhood, this beautifully updated two-story residence boasts 4 spacious bedrooms and 1.5 bathrooms, providing ample space for both relaxation and entertaining. As you step inside, you'll be captivated by the intricate woodwork, soaring ceilings, and an abundance of natural light that floods the open living spaces. The inviting living room seamlessly flows into an additional family room with a unique cast iron detail gas fireplace, making it ideal for gatherings. The modern kitchen features stainless steel appliances, sleek countertops, and custom cabinetry, ensuring both functionality and style. Retreat to the generous bedrooms, each offering unique character and charm, with the primary suite providing a large and peaceful oasis with walk-in closet. Keep the bedrooms as is, or divide the primary for a 5th bedroom. The bathrooms have been tastefully updated, blending vintage flair with contemporary finishes.Outside, the property shines with its meticulously landscaped gardens, where vibrant flowers and lush greenery create a tranquil escape. Enjoy leisurely afternoons on the porch or host summer barbecues in the backyard.The enchanting carriage house adds to the appeal, with storage on the main level, propane heater, and featuring a cozy living space above, that can serve as a guest suite, home office, or studio - endless possibilities await! Don't miss the chance to own this exquisite Victorian home, where every detail has been thoughtfully curated for modern living while preserving the charm of yesteryear. Come see it today |
| Price | $779,900 |
| Taxes: | $3646.21 |
| Address: | 114 Robinson St , Greater Napanee, K7R 2S2, Ontario |
| Lot Size: | 40.00 x 165.00 (Feet) |
| Directions/Cross Streets: | Dundas/Robinson or Bridge/Robinson |
| Rooms: | 14 |
| Bedrooms: | 4 |
| Bedrooms +: | |
| Kitchens: | 1 |
| Family Room: | Y |
| Basement: | Full, Unfinished |
| Approximatly Age: | 100+ |
| Property Type: | Detached |
| Style: | 2-Storey |
| Exterior: | Brick |
| Garage Type: | Other |
| (Parking/)Drive: | Pvt Double |
| Drive Parking Spaces: | 2 |
| Pool: | None |
| Approximatly Age: | 100+ |
| Approximatly Square Footage: | 2000-2500 |
| Fireplace/Stove: | Y |
| Heat Source: | Gas |
| Heat Type: | Forced Air |
| Central Air Conditioning: | Window Unit |
| Laundry Level: | Main |
| Sewers: | Sewers |
| Water: | Municipal |
$
%
Years
This calculator is for demonstration purposes only. Always consult a professional
financial advisor before making personal financial decisions.
| Although the information displayed is believed to be accurate, no warranties or representations are made of any kind. |
| EXP REALTY |
|
|
.jpg?src=Custom)
Dir:
416-548-7854
Bus:
416-548-7854
Fax:
416-981-7184
| Virtual Tour | Book Showing | Email a Friend |
Jump To:
At a Glance:
| Type: | Freehold - Detached |
| Area: | Lennox & Addington |
| Municipality: | Greater Napanee |
| Style: | 2-Storey |
| Lot Size: | 40.00 x 165.00(Feet) |
| Approximate Age: | 100+ |
| Tax: | $3,646.21 |
| Beds: | 4 |
| Baths: | 2 |
| Fireplace: | Y |
| Pool: | None |
Locatin Map:
Payment Calculator:
- Color Examples
- Green
- Black and Gold
- Dark Navy Blue And Gold
- Cyan
- Black
- Purple
- Gray
- Blue and Black
- Orange and Black
- Red
- Magenta
- Gold
- Device Examples

