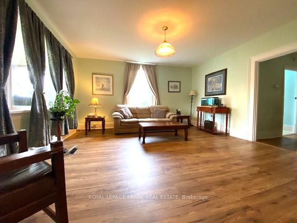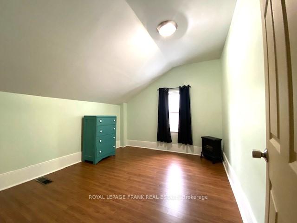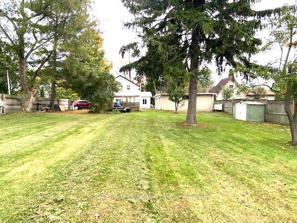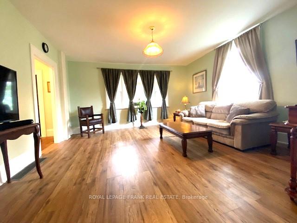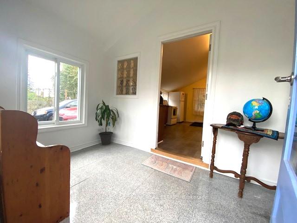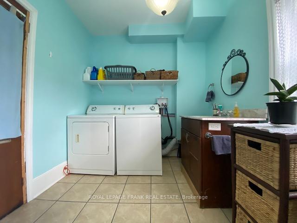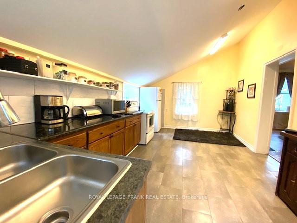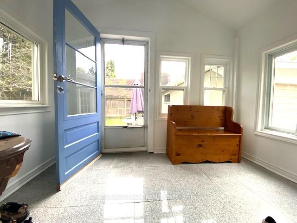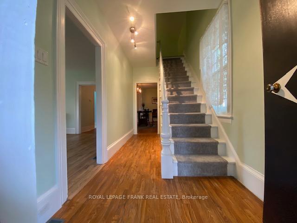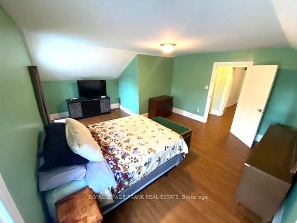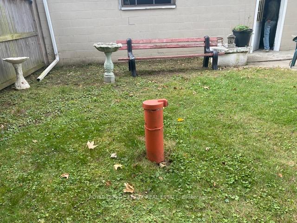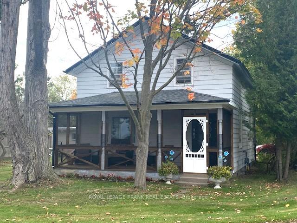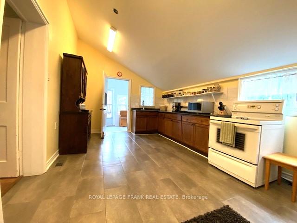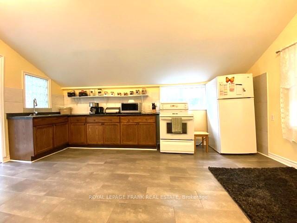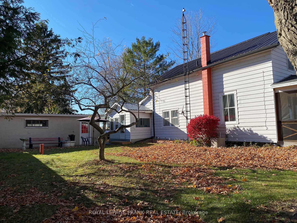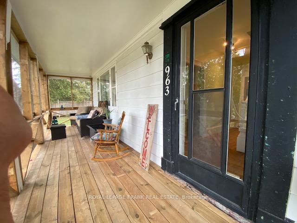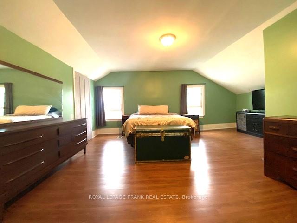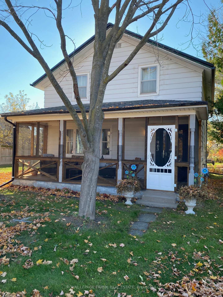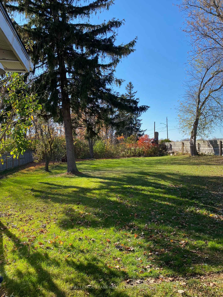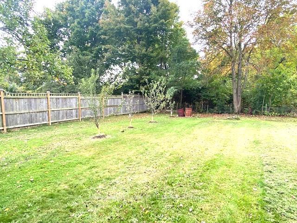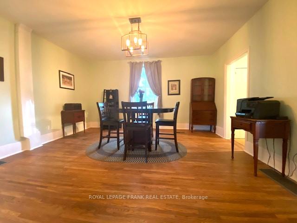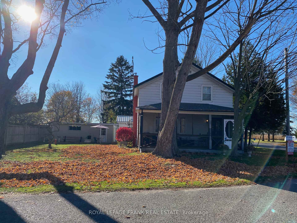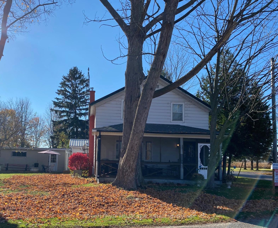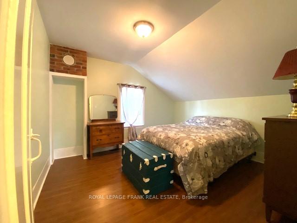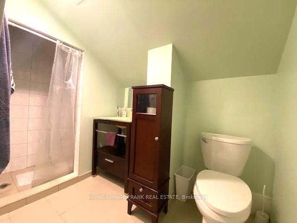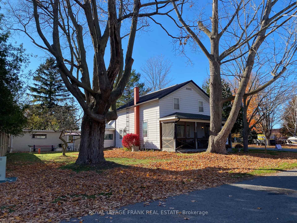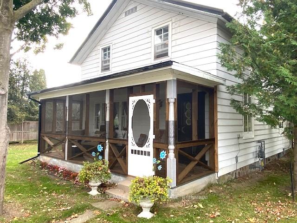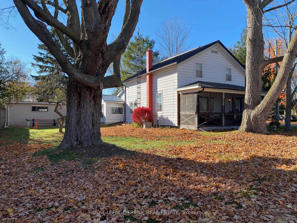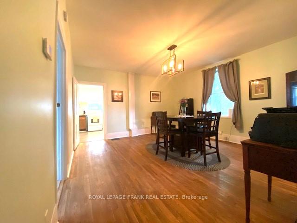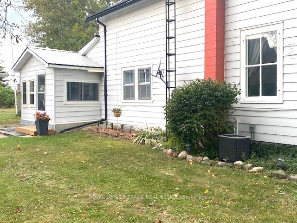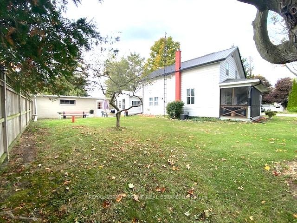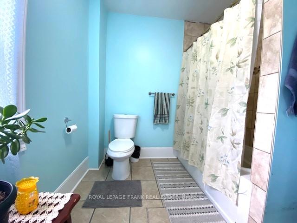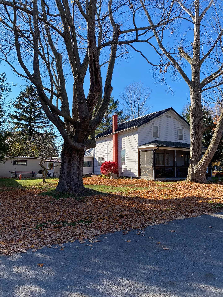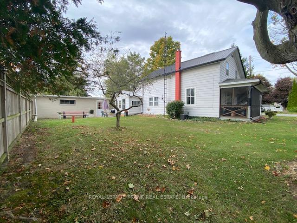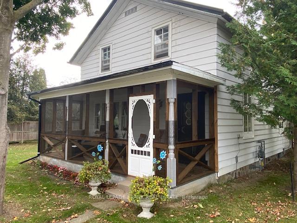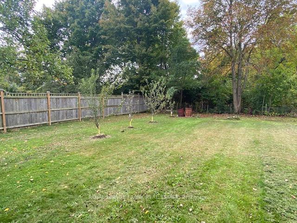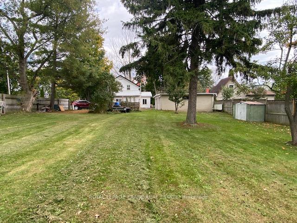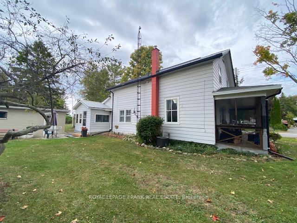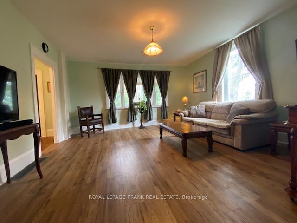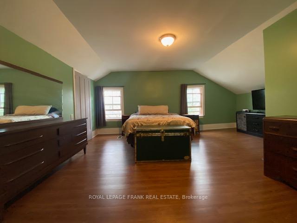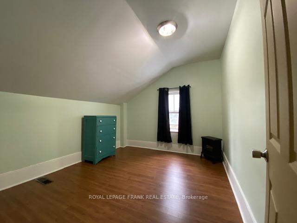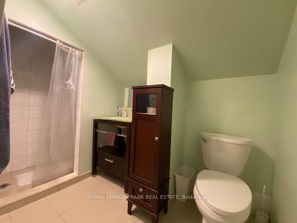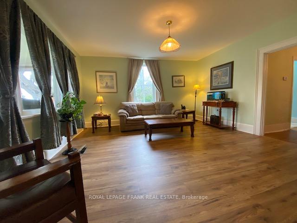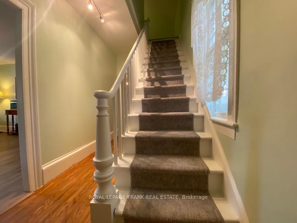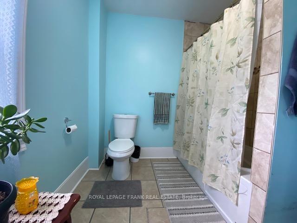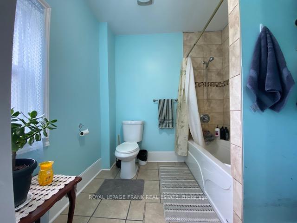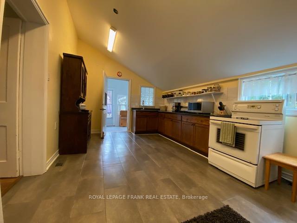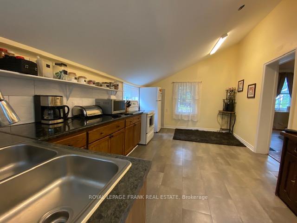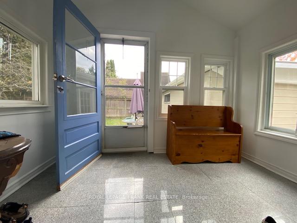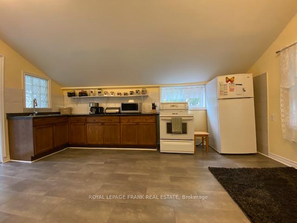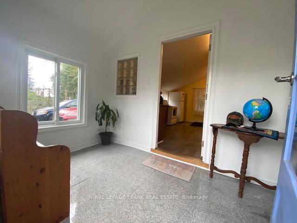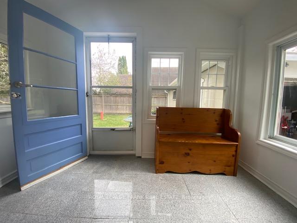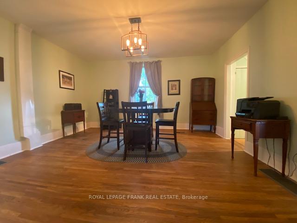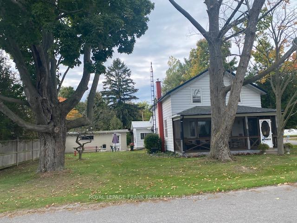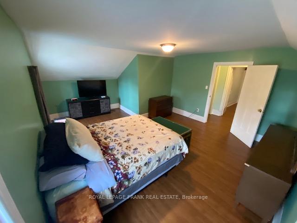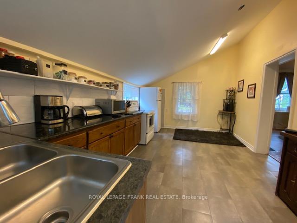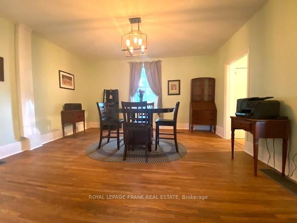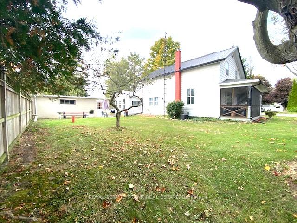$550,000
Available - For Sale
Listing ID: X9390650
963 County 31 Rd , Alnwick/Haldimand, K0K 1S0, Ontario
| Beautifully renovated century home on corner lot waiting for you to move in. Located in the lovely Lake Ontario community of Lakeport, south of Colborne. Short walk to Lake Ontario and a quick and easy drive to Wicklow boat launch. Short drive to village shops & 401. Fabulous 6.5 x 1.8 meter screened in front porch to relax. Large principal rms including back mud room, eat in country kitchen, formal Dining Rm and Living Rm. Lots of natural light and high ceilings. Main floor 4 pc bath and laundry. 3 bedrooms and and 3 pc bath upstairs with large custom walk in shower. New forced air gas furnace installed in 2021 with air conditioning. Hydro panel undated by Pro Electric in 2014. Detached 2 car garage. Beautiful private lot with apple, plum, pear & cherry trees. You will want to see this one before its gone. |
| Price | $550,000 |
| Taxes: | $2744.49 |
| Address: | 963 County 31 Rd , Alnwick/Haldimand, K0K 1S0, Ontario |
| Lot Size: | 212.00 x 93.00 (Feet) |
| Directions/Cross Streets: | Ontario St. / Cty Rd 31 |
| Rooms: | 10 |
| Bedrooms: | 3 |
| Bedrooms +: | |
| Kitchens: | 1 |
| Family Room: | N |
| Basement: | Crawl Space, Unfinished |
| Approximatly Age: | 100+ |
| Property Type: | Detached |
| Style: | 2-Storey |
| Exterior: | Alum Siding |
| Garage Type: | Detached |
| (Parking/)Drive: | Private |
| Drive Parking Spaces: | 4 |
| Pool: | None |
| Other Structures: | Garden Shed |
| Approximatly Age: | 100+ |
| Approximatly Square Footage: | 1500-2000 |
| Property Features: | Beach, Grnbelt/Conserv, Level, Other, School Bus Route |
| Fireplace/Stove: | N |
| Heat Source: | Gas |
| Heat Type: | Forced Air |
| Central Air Conditioning: | Central Air |
| Laundry Level: | Main |
| Elevator Lift: | N |
| Sewers: | Septic |
| Water: | Well |
| Water Supply Types: | Drilled Well |
| Utilities-Cable: | Y |
| Utilities-Hydro: | Y |
| Utilities-Gas: | Y |
| Utilities-Telephone: | A |
$
%
Years
This calculator is for demonstration purposes only. Always consult a professional
financial advisor before making personal financial decisions.
| Although the information displayed is believed to be accurate, no warranties or representations are made of any kind. |
| ROYAL LEPAGE FRANK REAL ESTATE |
|
|
.jpg?src=Custom)
Dir:
416-548-7854
Bus:
416-548-7854
Fax:
416-981-7184
| Book Showing | Email a Friend |
Jump To:
At a Glance:
| Type: | Freehold - Detached |
| Area: | Northumberland |
| Municipality: | Alnwick/Haldimand |
| Neighbourhood: | Rural Alnwick/Haldimand |
| Style: | 2-Storey |
| Lot Size: | 212.00 x 93.00(Feet) |
| Approximate Age: | 100+ |
| Tax: | $2,744.49 |
| Beds: | 3 |
| Baths: | 2 |
| Fireplace: | N |
| Pool: | None |
Locatin Map:
Payment Calculator:
- Color Examples
- Green
- Black and Gold
- Dark Navy Blue And Gold
- Cyan
- Black
- Purple
- Gray
- Blue and Black
- Orange and Black
- Red
- Magenta
- Gold
- Device Examples

