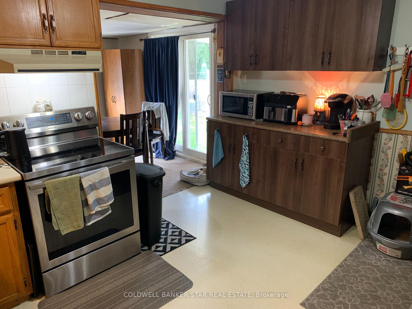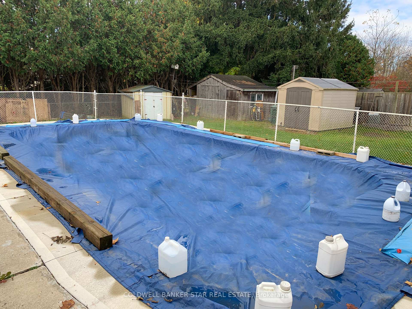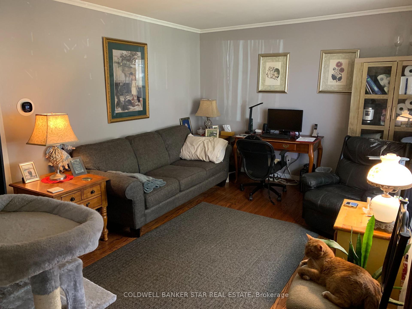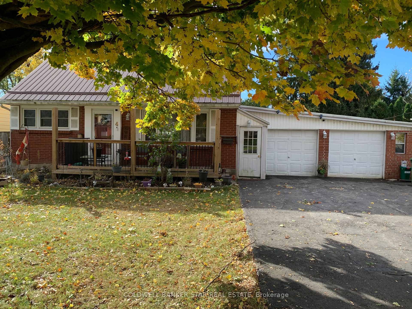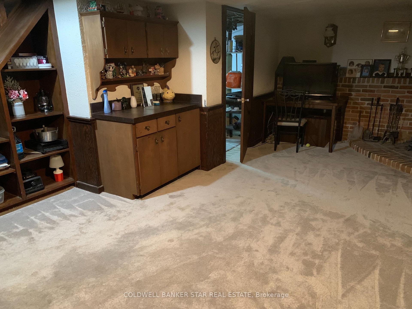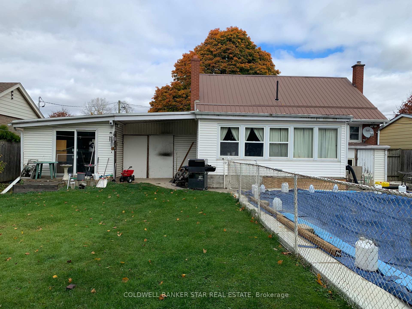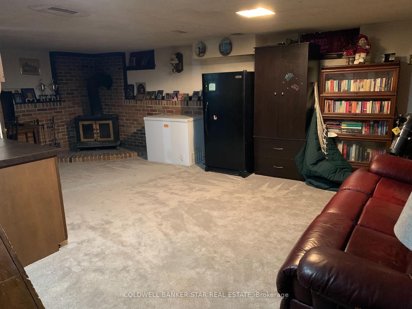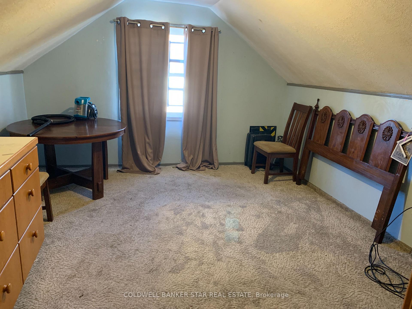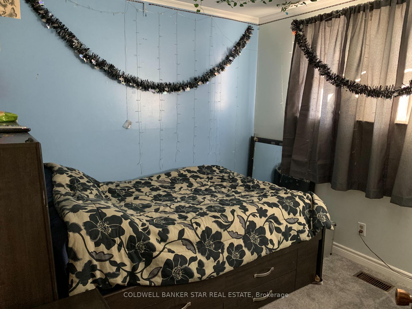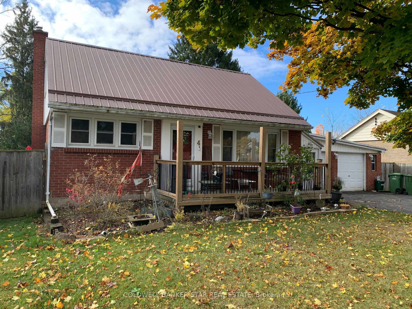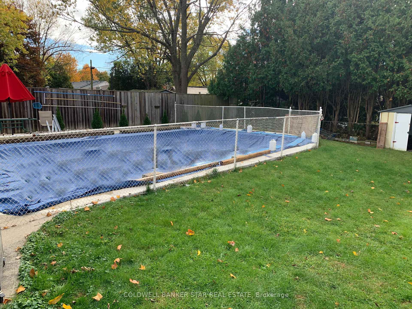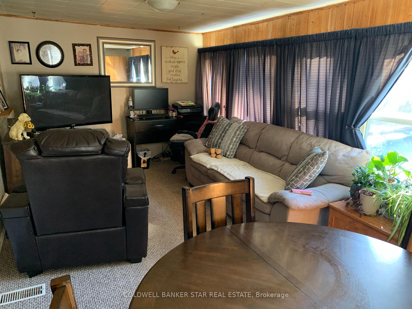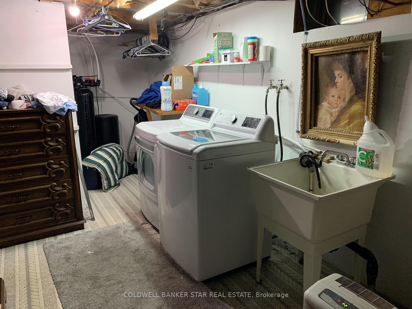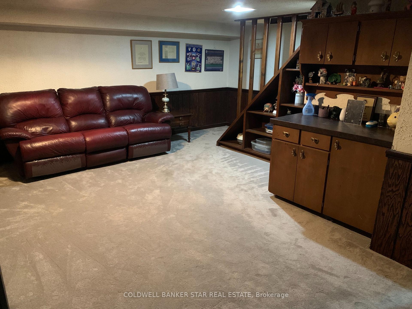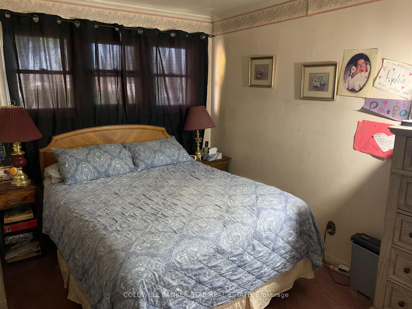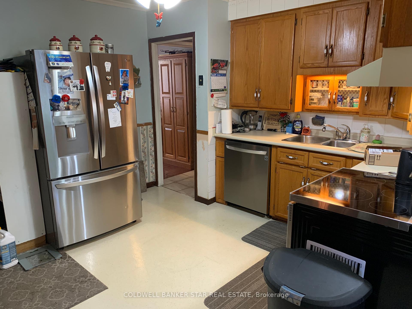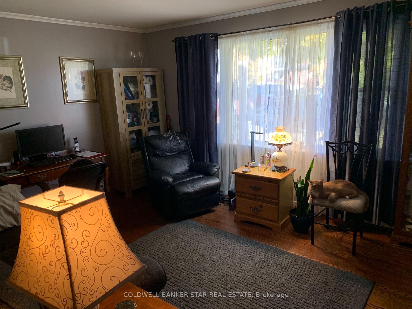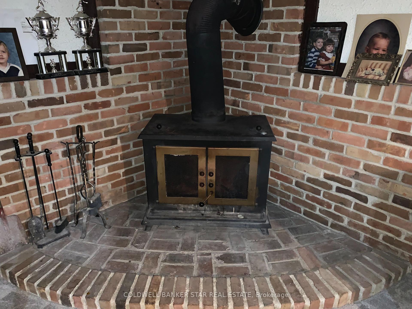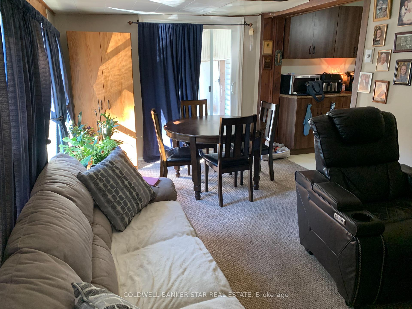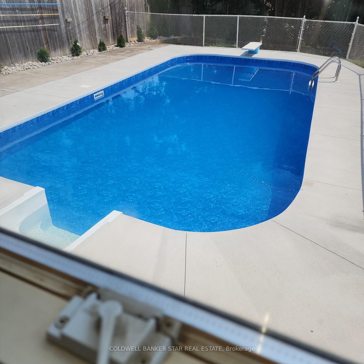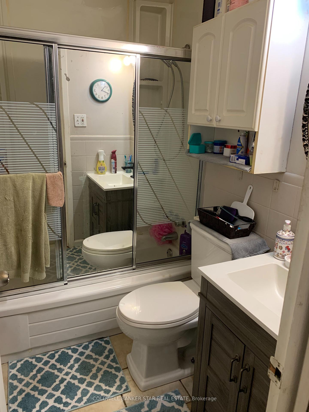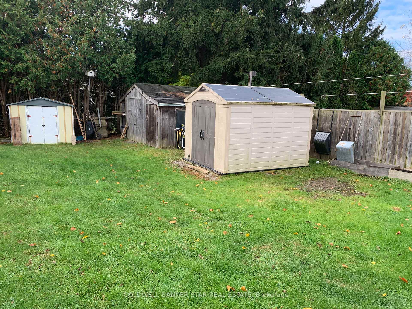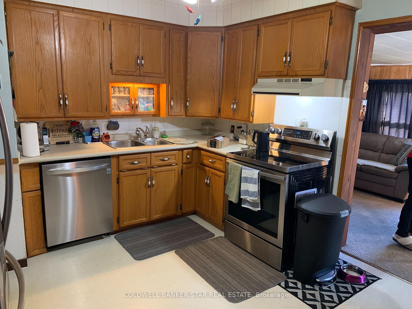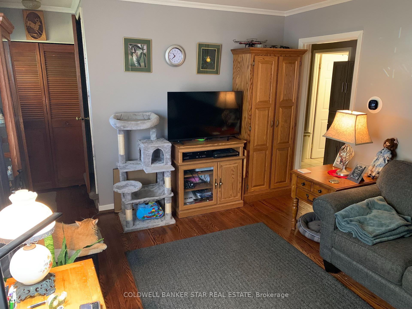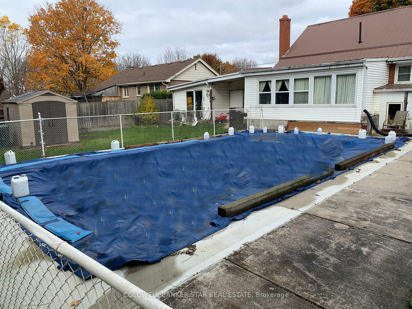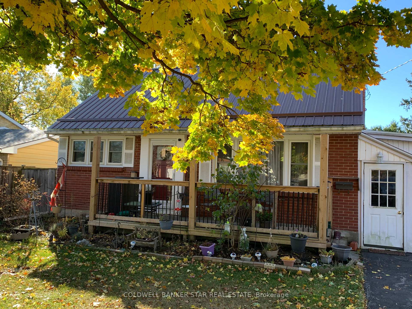$490,000
Available - For Sale
Listing ID: X9509538
4 Montcalm St , St. Thomas, N5P 2C2, Ontario
| Are you looking for a 4 bedroom home on a large fenced lot and with an inground Pool in northwest St Thomas? Then let's have a look at your new home at 4 Montcalm Street. This 1 1/2 storey home features a main floor with a bright Livingroom, Kitchen, Familyroom overlooking the rear yard and Pool, 2 Bedrooms and a 4 piece Bath. The upper level has 2 extra Bedrooms. The lower level includes a Recreation Room with a wood stove (not certified), Laundry Room and a Storage / Utility Room. Outside the double wide paved drive leads to a double car Garage and the rear yard is all setup as your "staycation oasis" with a safety fenced 18' x 36 In-ground Pool in a privacy fenced and treed yard with 3 Garden Sheds. Upgrades include Steel Roof approx 10 years old, many windows, front door and patio door 2022 approx, pool liner 2023, concrete skirt around pool 2023, water softener, heat pump and on-demand water heater. |
| Price | $490,000 |
| Taxes: | $3144.56 |
| Assessment: | $189000 |
| Assessment Year: | 2024 |
| Address: | 4 Montcalm St , St. Thomas, N5P 2C2, Ontario |
| Lot Size: | 66.00 x 132.00 (Feet) |
| Acreage: | < .50 |
| Directions/Cross Streets: | Hughes Street |
| Rooms: | 10 |
| Bedrooms: | 4 |
| Bedrooms +: | |
| Kitchens: | 1 |
| Family Room: | Y |
| Basement: | Finished |
| Approximatly Age: | 51-99 |
| Property Type: | Detached |
| Style: | 1 1/2 Storey |
| Exterior: | Brick, Vinyl Siding |
| Garage Type: | Attached |
| (Parking/)Drive: | Pvt Double |
| Drive Parking Spaces: | 4 |
| Pool: | Inground |
| Approximatly Age: | 51-99 |
| Approximatly Square Footage: | 1100-1500 |
| Property Features: | Fenced Yard |
| Fireplace/Stove: | Y |
| Heat Source: | Gas |
| Heat Type: | Forced Air |
| Central Air Conditioning: | Central Air |
| Laundry Level: | Lower |
| Elevator Lift: | N |
| Sewers: | Sewers |
| Water: | Municipal |
| Utilities-Cable: | A |
| Utilities-Hydro: | Y |
| Utilities-Gas: | Y |
| Utilities-Telephone: | A |
$
%
Years
This calculator is for demonstration purposes only. Always consult a professional
financial advisor before making personal financial decisions.
| Although the information displayed is believed to be accurate, no warranties or representations are made of any kind. |
| COLDWELL BANKER STAR REAL ESTATE |
|
|
.jpg?src=Custom)
Dir:
416-548-7854
Bus:
416-548-7854
Fax:
416-981-7184
| Book Showing | Email a Friend |
Jump To:
At a Glance:
| Type: | Freehold - Detached |
| Area: | Elgin |
| Municipality: | St. Thomas |
| Neighbourhood: | NW |
| Style: | 1 1/2 Storey |
| Lot Size: | 66.00 x 132.00(Feet) |
| Approximate Age: | 51-99 |
| Tax: | $3,144.56 |
| Beds: | 4 |
| Baths: | 1 |
| Fireplace: | Y |
| Pool: | Inground |
Locatin Map:
Payment Calculator:
- Color Examples
- Green
- Black and Gold
- Dark Navy Blue And Gold
- Cyan
- Black
- Purple
- Gray
- Blue and Black
- Orange and Black
- Red
- Magenta
- Gold
- Device Examples

