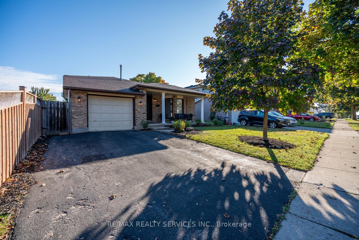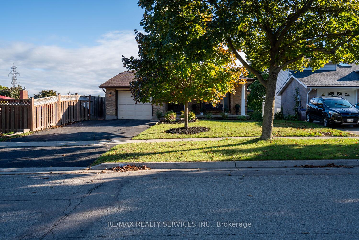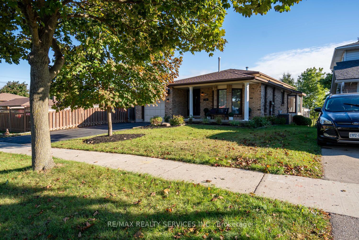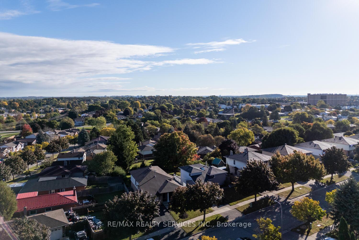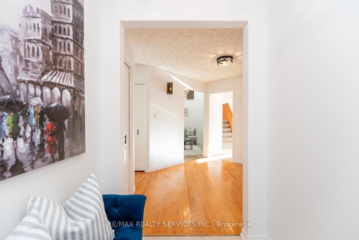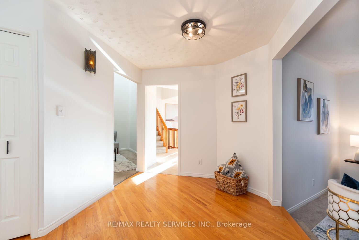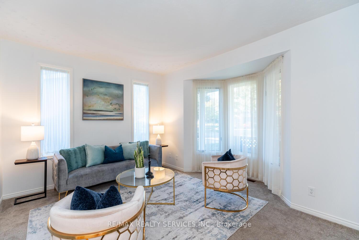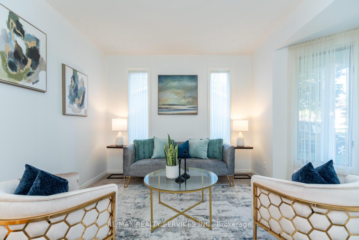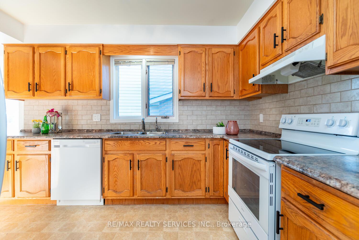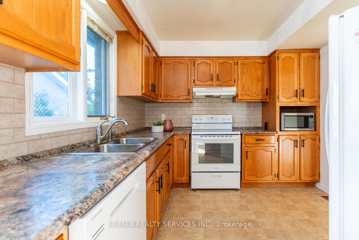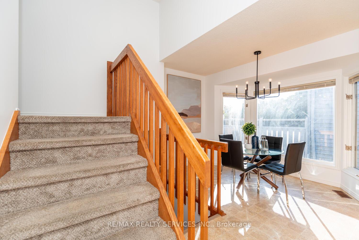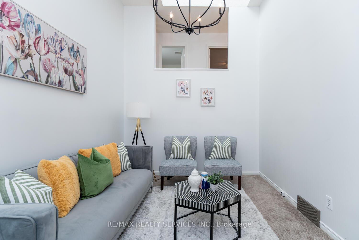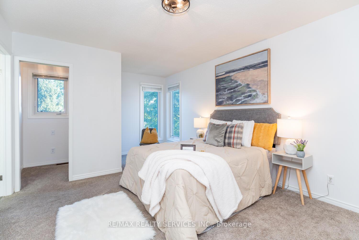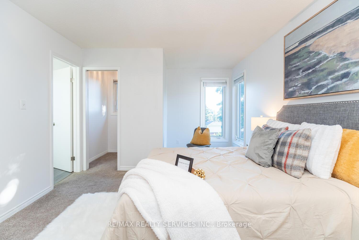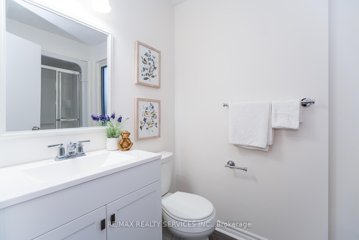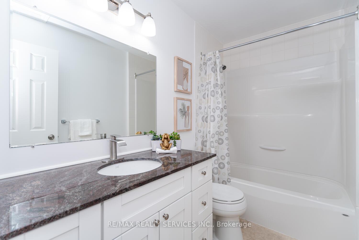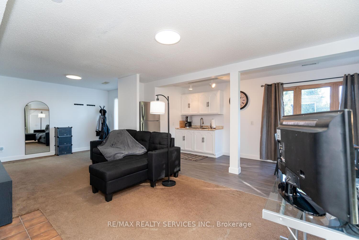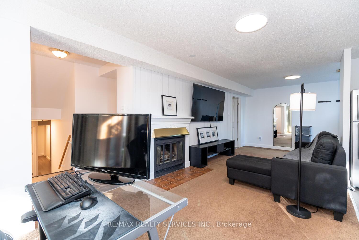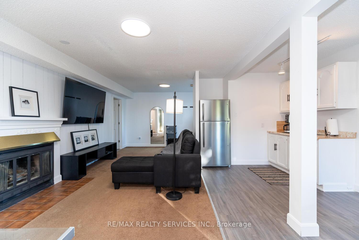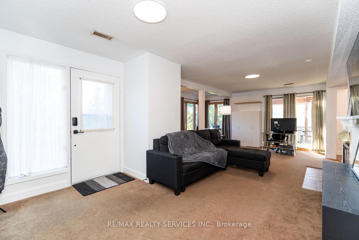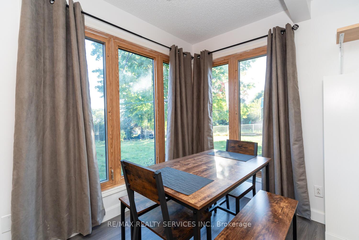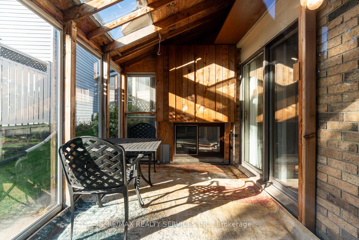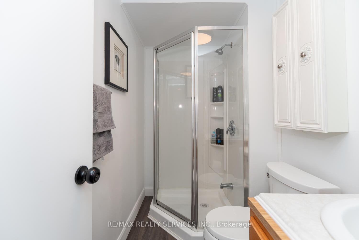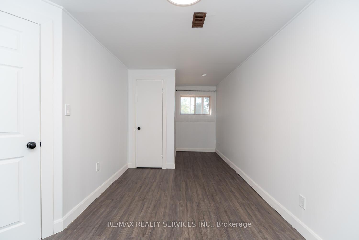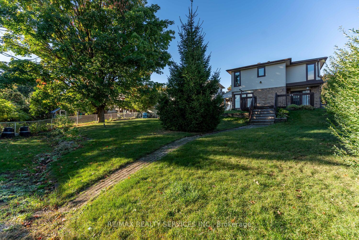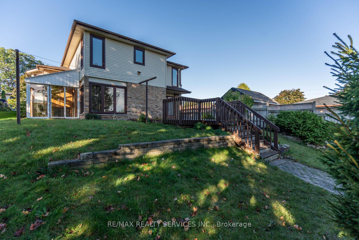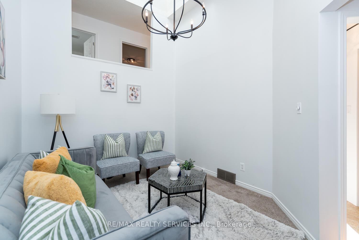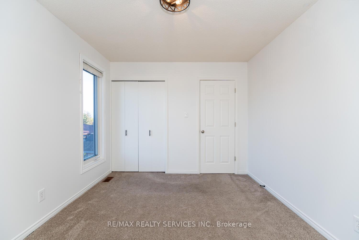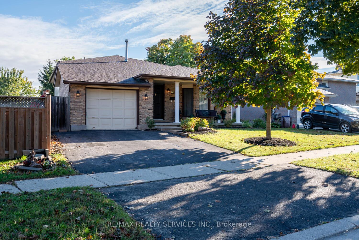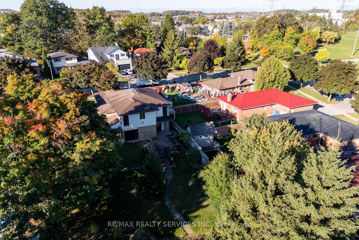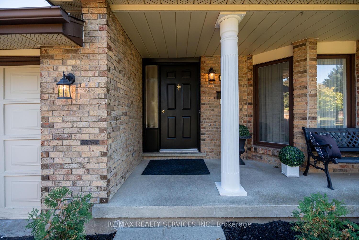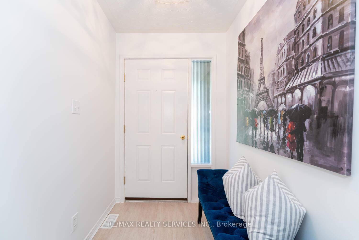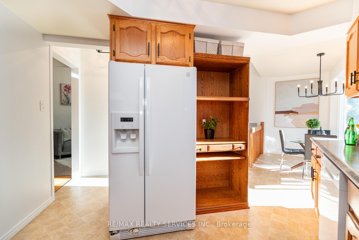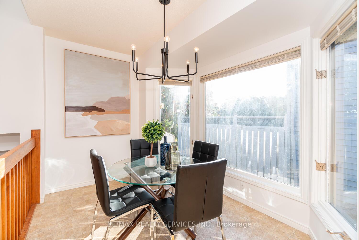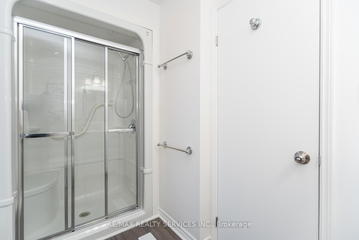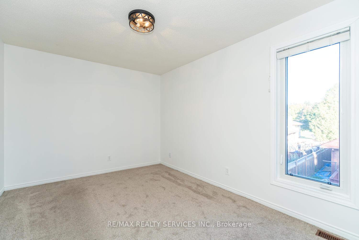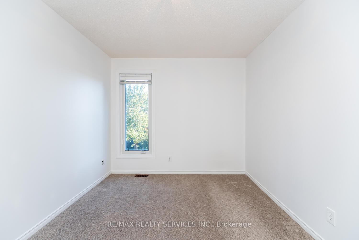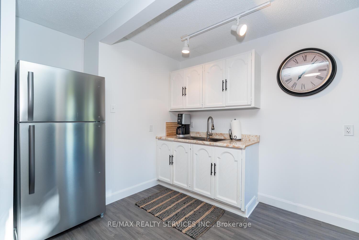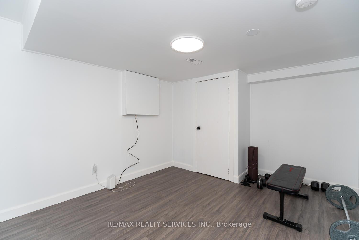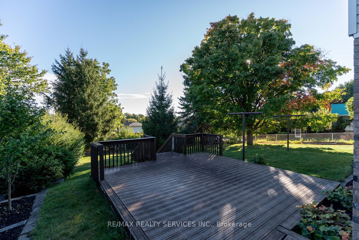$837,000
Available - For Sale
Listing ID: X9510943
140 Dinison Cres , Kitchener, N2E 2V2, Ontario
| This beautiful back-split offers three bedrooms 3 washroom with over 2,600 square feet of finished living space. The charming tiled entrance leads into a hallway with hardwood floors. To the right, you'll find a sunken living room that overlooks the front gardens. Adjacent is a separate dining room, where everything is just three steps away! It features high-quality hardwood cabinets, a stylish backsplash, and a cozy breakfast area. On the upper level, the primary bedroom includes a upgraded three-piece ensuite, along with two more bright and spacious bedrooms. The main four-piece bathroom has been renovated, featuring a stone counter, modern vanity, tub. Youll love the lower level, which includes a walkout to the backyard! The spacious family room is filled with natural light and boasts a wood-burning fireplace, Hosting friends? Enjoy serving drinks from the wet bar . Step outside to a large backyard featuring a composite deck and plenty of space to enjoy! Additional highlights include a greenhouse beside the home, roof shingles replaced in 2018, a new furnace and central air system from 2018, and a double-wide driveway. |
| Extras: Stove, Refrigerator, Dishwasher, Washer & Dryer, Garage Door Opener, Window Coverings |
| Price | $837,000 |
| Taxes: | $4862.20 |
| Address: | 140 Dinison Cres , Kitchener, N2E 2V2, Ontario |
| Lot Size: | 52.09 x 176.15 (Feet) |
| Directions/Cross Streets: | Williamsburg |
| Rooms: | 7 |
| Rooms +: | 5 |
| Bedrooms: | 3 |
| Bedrooms +: | 3 |
| Kitchens: | 1 |
| Family Room: | Y |
| Basement: | Fin W/O |
| Property Type: | Detached |
| Style: | Backsplit 3 |
| Exterior: | Alum Siding, Brick Front |
| Garage Type: | Attached |
| (Parking/)Drive: | Pvt Double |
| Drive Parking Spaces: | 3 |
| Pool: | None |
| Fireplace/Stove: | Y |
| Heat Source: | Electric |
| Heat Type: | Forced Air |
| Central Air Conditioning: | Central Air |
| Laundry Level: | Lower |
| Elevator Lift: | N |
| Sewers: | Sewers |
| Water: | Municipal |
$
%
Years
This calculator is for demonstration purposes only. Always consult a professional
financial advisor before making personal financial decisions.
| Although the information displayed is believed to be accurate, no warranties or representations are made of any kind. |
| RE/MAX REALTY SERVICES INC. |
|
|
.jpg?src=Custom)
Dir:
416-548-7854
Bus:
416-548-7854
Fax:
416-981-7184
| Virtual Tour | Book Showing | Email a Friend |
Jump To:
At a Glance:
| Type: | Freehold - Detached |
| Area: | Waterloo |
| Municipality: | Kitchener |
| Style: | Backsplit 3 |
| Lot Size: | 52.09 x 176.15(Feet) |
| Tax: | $4,862.2 |
| Beds: | 3+3 |
| Baths: | 3 |
| Fireplace: | Y |
| Pool: | None |
Locatin Map:
Payment Calculator:
- Color Examples
- Green
- Black and Gold
- Dark Navy Blue And Gold
- Cyan
- Black
- Purple
- Gray
- Blue and Black
- Orange and Black
- Red
- Magenta
- Gold
- Device Examples

