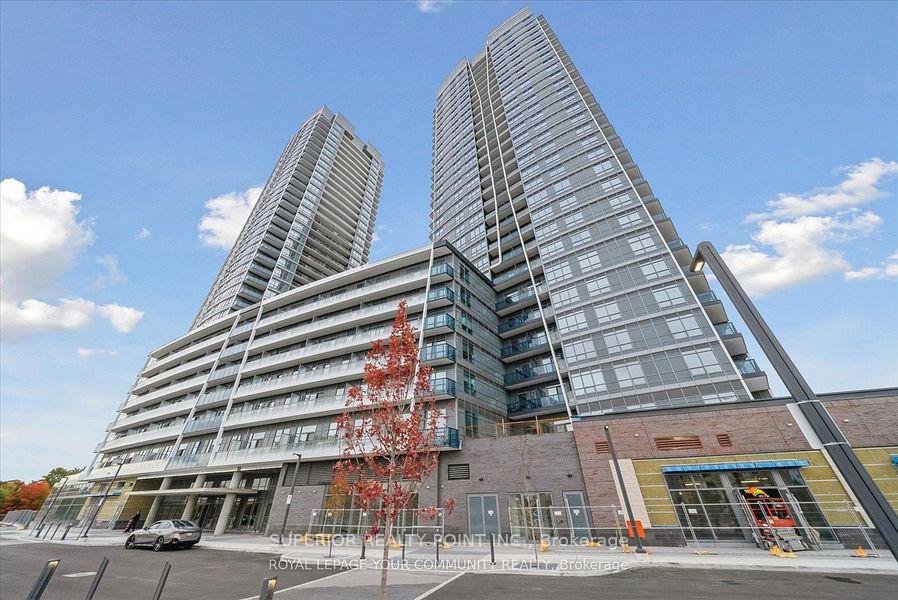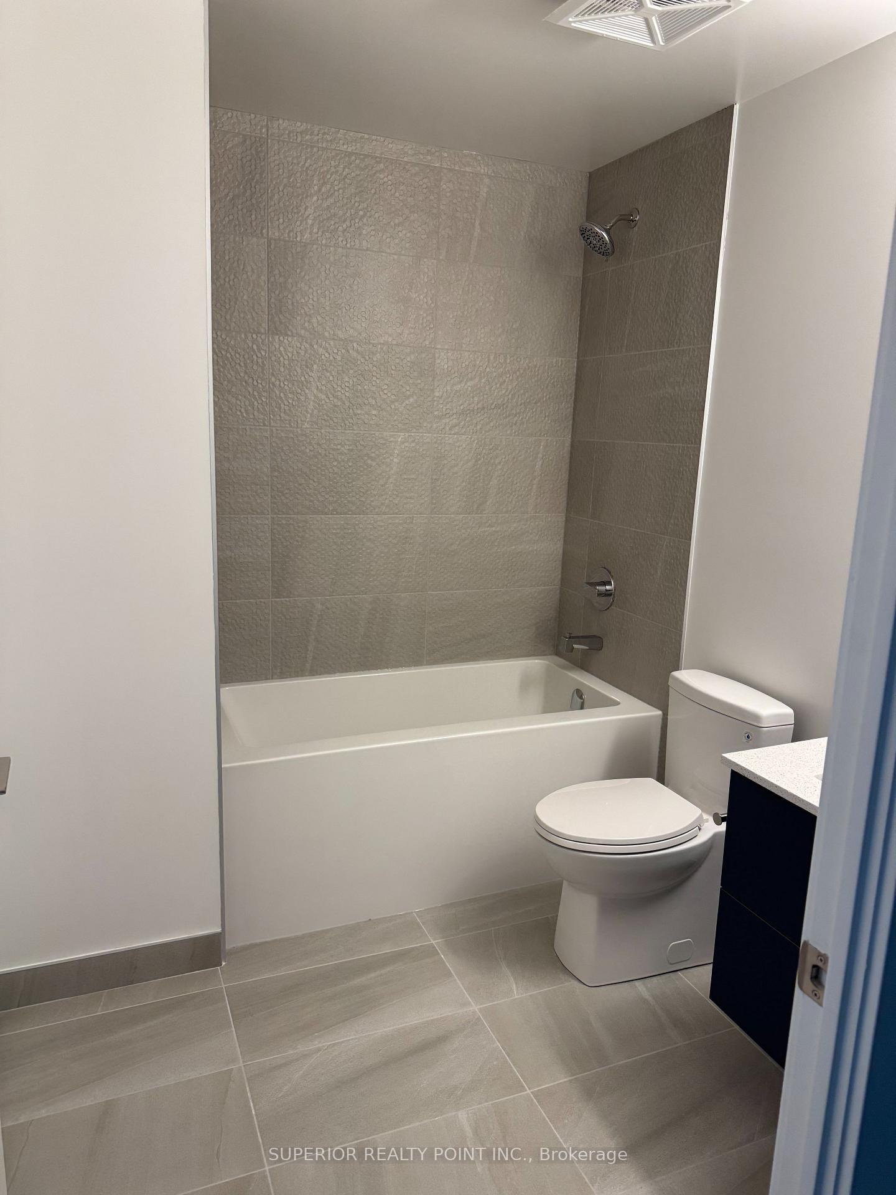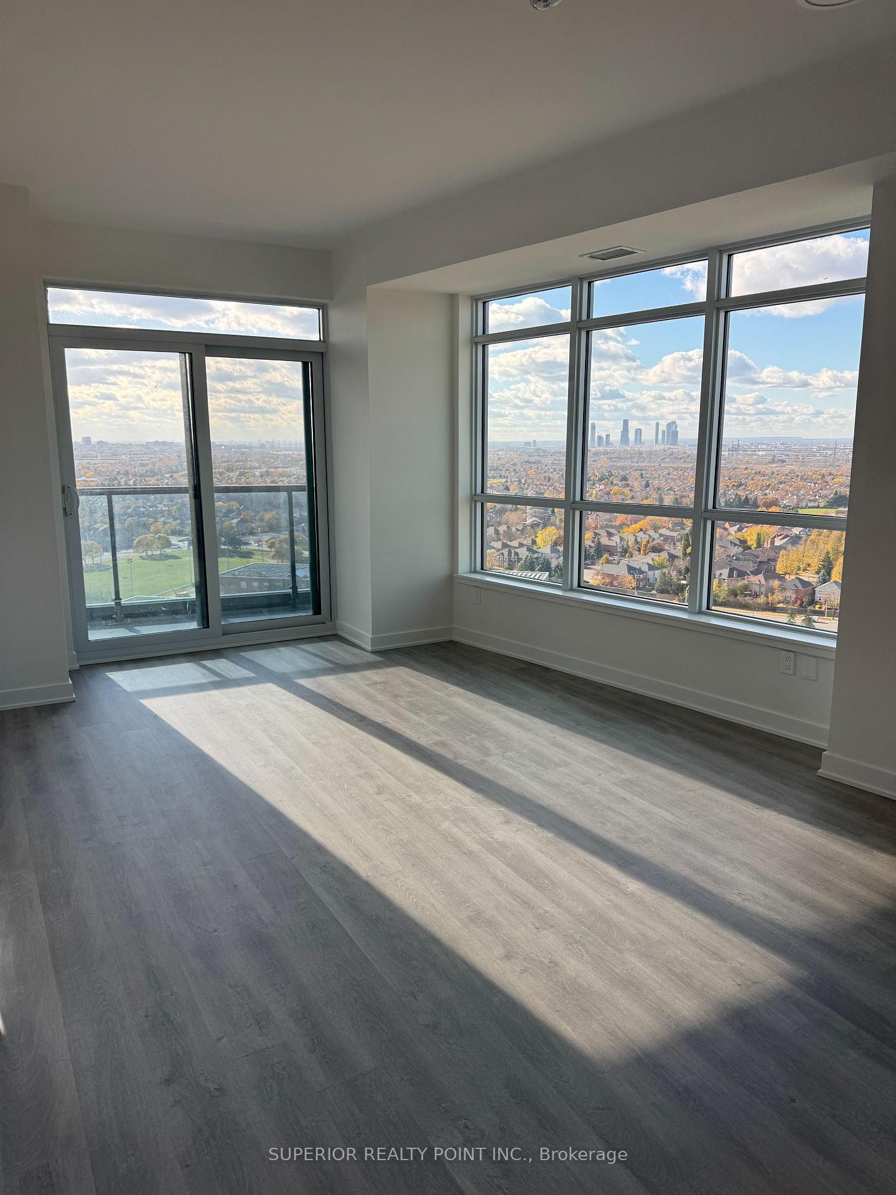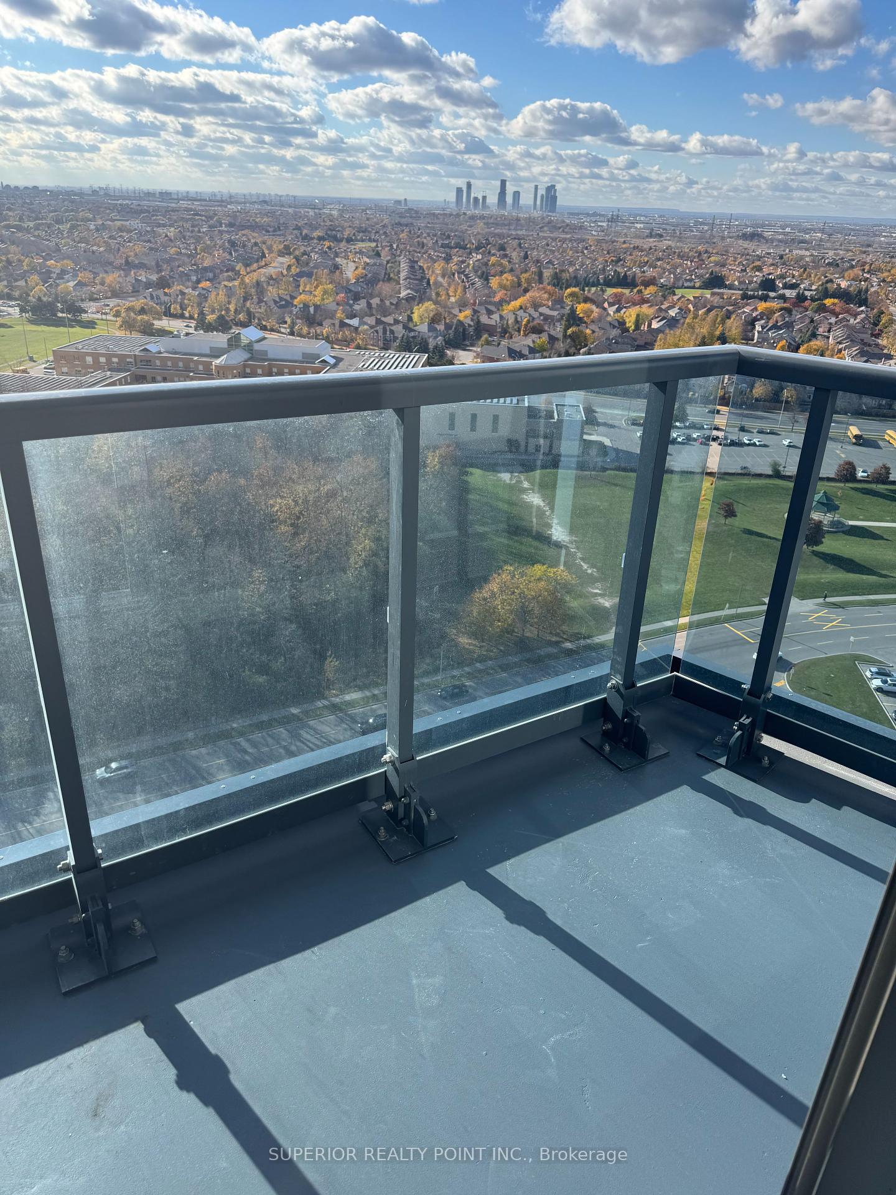$3,350
Available - For Rent
Listing ID: N10416529
30 Upper Mall Way , Unit 1905, Vaughan, L4J 0L7, Ontario
| Brand New 2 Bedroom + Den & 2 Full Bathroom Unit at Promenade Park Towers Building A! This Corner Unit offers ample space for Families or Couples! South West Exposure gives the Unit a beautiful Clear View, Natural Light , and Large Windows throughout the Property.Den Space is perfect for a workspace. The unit features 9' smooth ceilings with laminate flooring throughout all living quarters. The modern kitchen is fitted with Quartz Countertop , a Ceramic tiled backsplash, European Styled Cabinets , and a full set of Stainless Steel appliances. Open Concept Living, Kitchen, and Dining Areas with a W/O Balcony. The spacious primary bedroom's windows provide sunlight and contains an ensuite bathroom fitted with Quartz Countertops. The 2nd Bathroom is also equipped with a Shower. Condo features many amenities including Exercise Room , Party Room with Private Dining Room + Kitchen , Yoga Studio , Golf Simulator, Pet Wash , Game Room , and more. Residents may also enjoy Outdoor Green Roof Terrace in the building. Condo has direct access to Promenade Shopping Centre giving you Grocery , Shopping , Entertainment , and Eating options. Building is also steps away from Promenade Viva Terminal , Community Library , Parks, and more. |
| Extras: Tenant pays Hydro. |
| Price | $3,350 |
| Address: | 30 Upper Mall Way , Unit 1905, Vaughan, L4J 0L7, Ontario |
| Province/State: | Ontario |
| Condo Corporation No | N/A |
| Level | 19 |
| Unit No | 05 |
| Directions/Cross Streets: | Bathurst / Clark |
| Rooms: | 6 |
| Bedrooms: | 2 |
| Bedrooms +: | 1 |
| Kitchens: | 1 |
| Family Room: | N |
| Basement: | None |
| Furnished: | N |
| Approximatly Age: | New |
| Property Type: | Condo Apt |
| Style: | Apartment |
| Exterior: | Brick, Metal/Side |
| Garage Type: | Underground |
| Garage(/Parking)Space: | 1.00 |
| Drive Parking Spaces: | 1 |
| Park #1 | |
| Parking Type: | Owned |
| Exposure: | Sw |
| Balcony: | Open |
| Locker: | None |
| Pet Permited: | N |
| Retirement Home: | N |
| Approximatly Age: | New |
| Approximatly Square Footage: | 900-999 |
| Building Amenities: | Concierge, Exercise Room, Gym, Rooftop Deck/Garden, Visitor Parking |
| Property Features: | Place Of Wor, Public Transit, Rec Centre, School |
| Common Elements Included: | Y |
| Parking Included: | Y |
| Building Insurance Included: | Y |
| Fireplace/Stove: | N |
| Heat Source: | Gas |
| Heat Type: | Fan Coil |
| Central Air Conditioning: | Central Air |
| Laundry Level: | Main |
| Ensuite Laundry: | Y |
| Elevator Lift: | N |
| Although the information displayed is believed to be accurate, no warranties or representations are made of any kind. |
| SUPERIOR REALTY POINT INC. |
|
|
.jpg?src=Custom)
Dir:
416-548-7854
Bus:
416-548-7854
Fax:
416-981-7184
| Book Showing | Email a Friend |
Jump To:
At a Glance:
| Type: | Condo - Condo Apt |
| Area: | York |
| Municipality: | Vaughan |
| Neighbourhood: | Brownridge |
| Style: | Apartment |
| Approximate Age: | New |
| Beds: | 2+1 |
| Baths: | 2 |
| Garage: | 1 |
| Fireplace: | N |
Locatin Map:
- Color Examples
- Green
- Black and Gold
- Dark Navy Blue And Gold
- Cyan
- Black
- Purple
- Gray
- Blue and Black
- Orange and Black
- Red
- Magenta
- Gold
- Device Examples

























