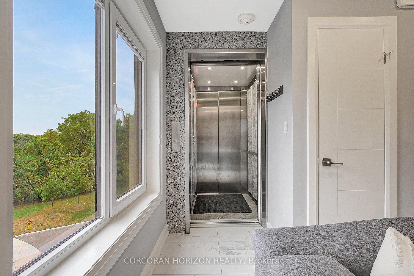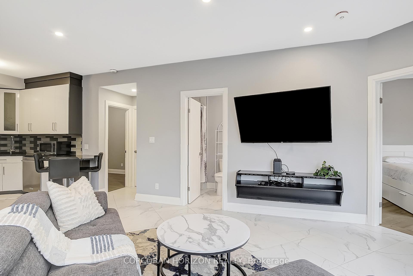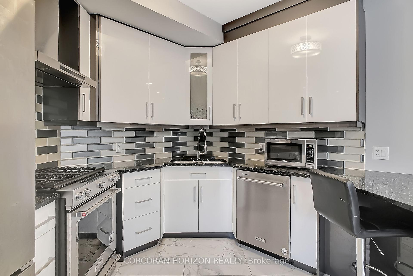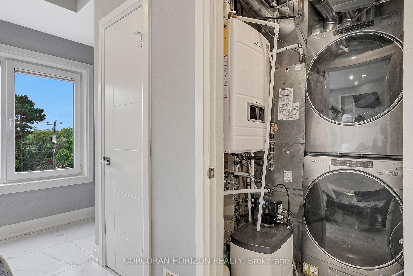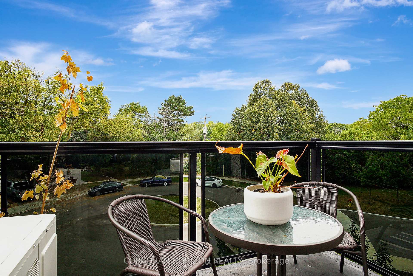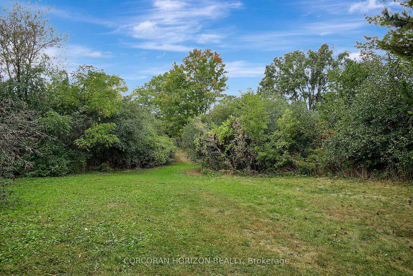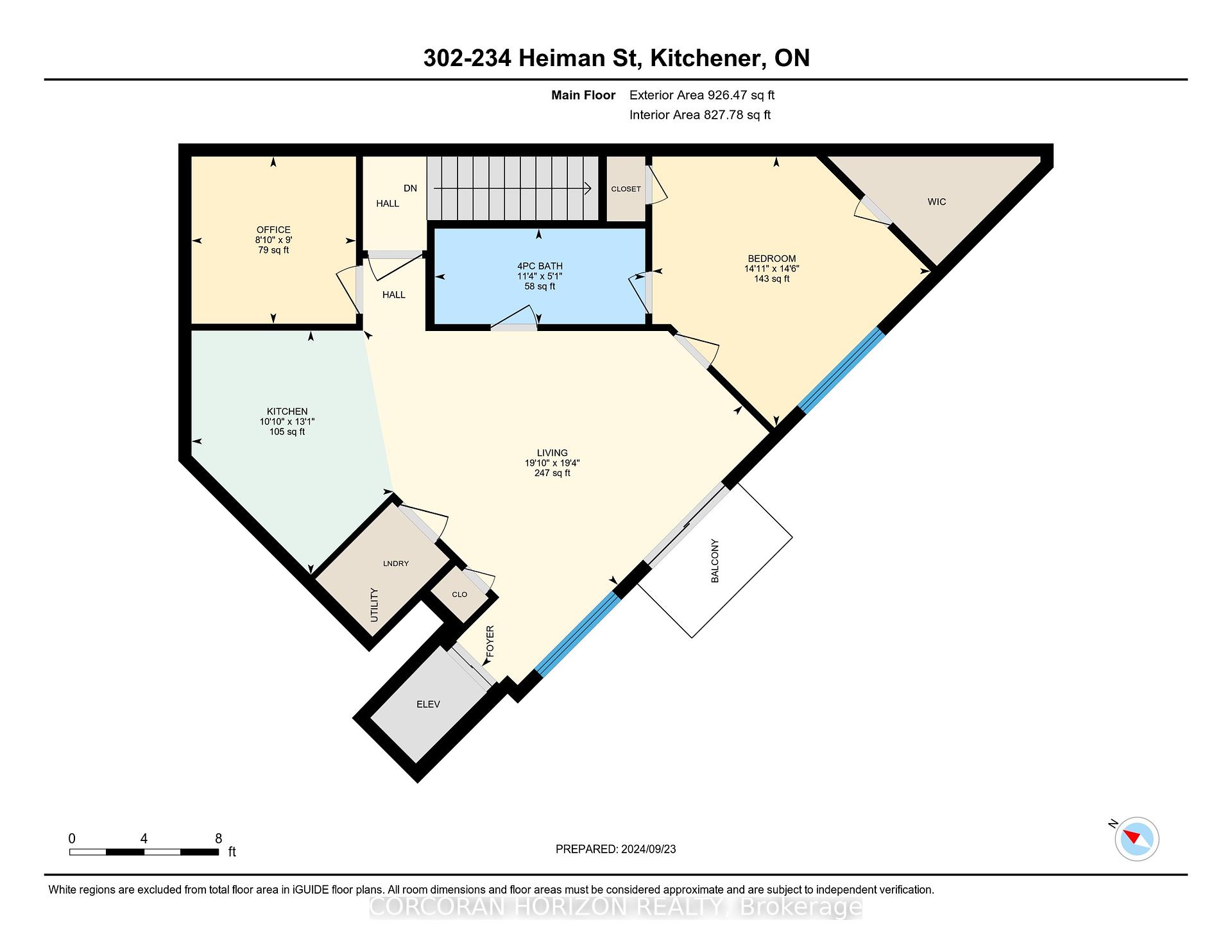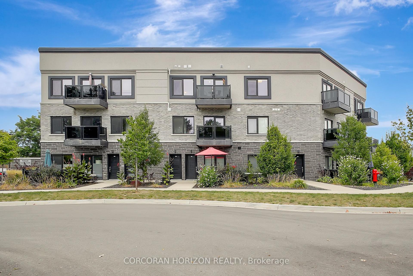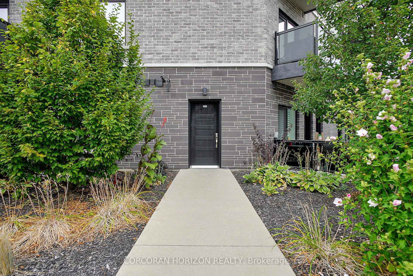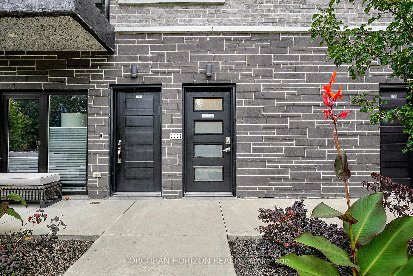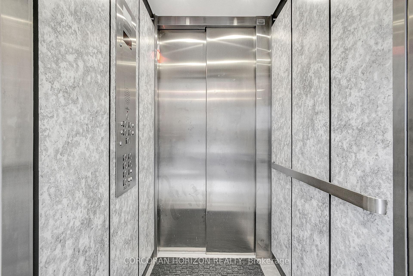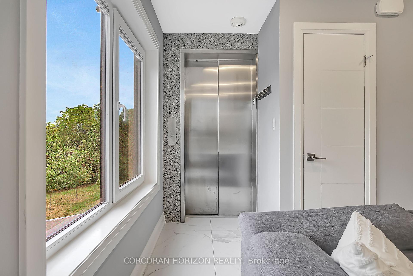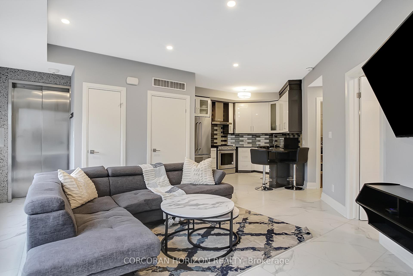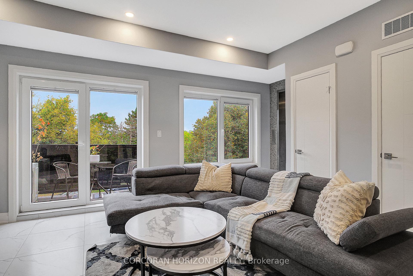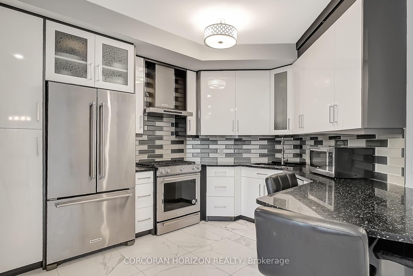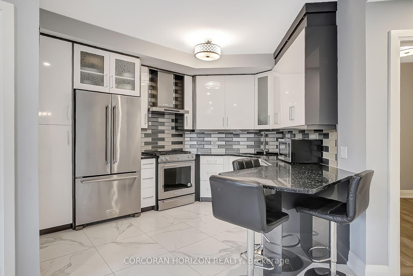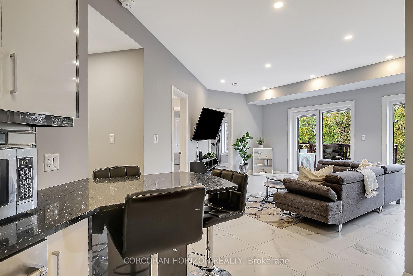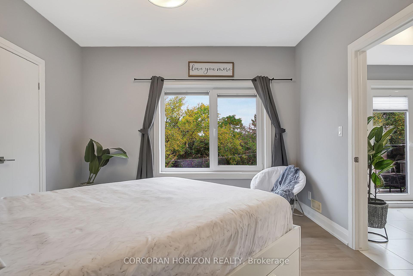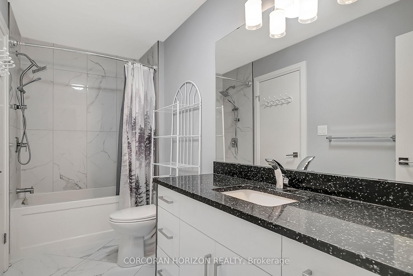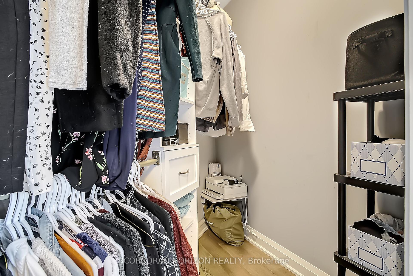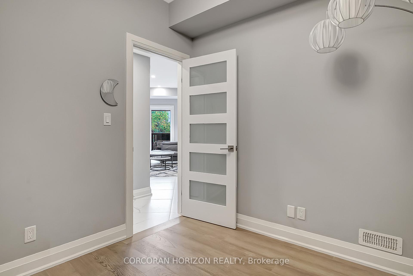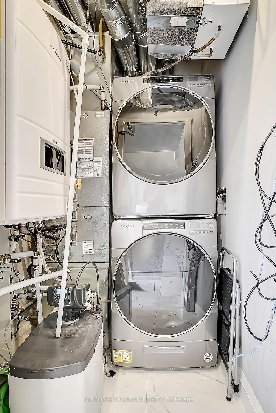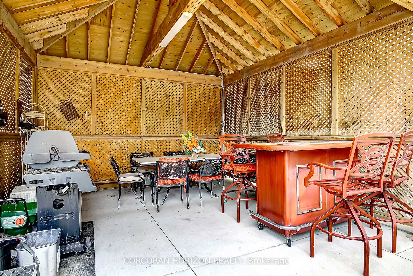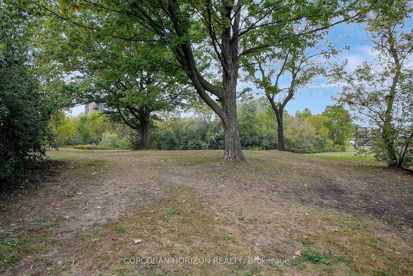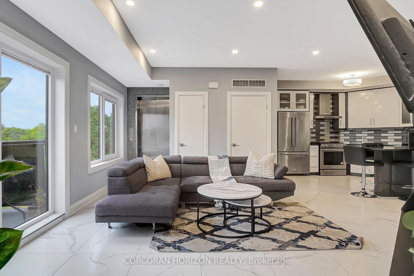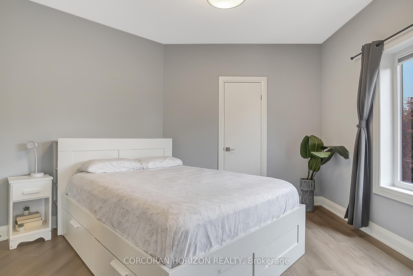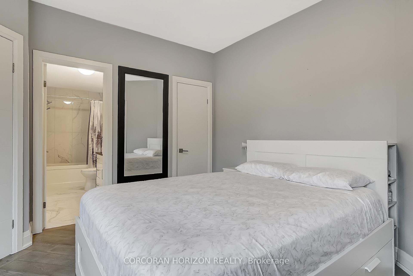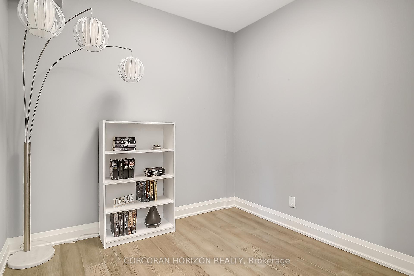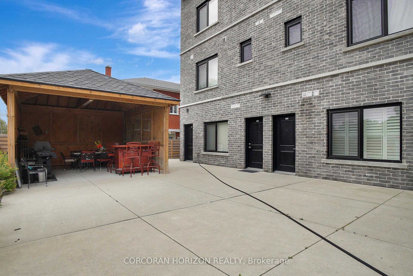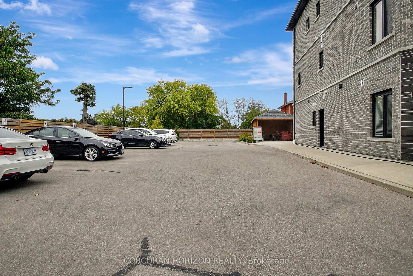$489,900
Available - For Sale
Listing ID: X9366963
234 Heiman St , Unit 302, Kitchener, N2M 0B6, Ontario
| Experience luxury living in this 2 bedroom + 1 bath condo at Parkside Luxury Condos, nestled at the end of a quiet cul-de-sac adjacent to green space and a scenic trail leading to Mausser Park. This low-rise boutique building offers easy access to Doon Village, Downtown Kitchener and the LRT. Step inside this stunning unit, featuring 9-foot ceilings that amplify the open and airy feel. High-end finishes abound, with luxurious engineered hardwood flooring and large ceramic tiles gracing the entire unit. The gourmet kitchen boasts sleek quartz countertops and premium stainless steel appliances. Enjoy the convenience of custom cordless blinds that provide privacy while allowing natural light to fill the space. The private balcony offers a peaceful outdoor escape for relaxation with a morning coffee. This thoughtfully designed unit includes a 4 piece main bath that can be accessed by the primary bedroom and living room, as well there is a second bedroom that can be a den, office, or guest quarters, adapting to your lifestyle needs. Accessing the condo is a breeze with two different options, a privately keyed elevator that opens directly into your unit or a second door with a private staircase leading to your unit . Experience the perfect blend of luxury, comfort, and convenience at Parkside Luxury Condos, your new home awaits! |
| Price | $489,900 |
| Taxes: | $3382.00 |
| Assessment: | $279000 |
| Assessment Year: | 2024 |
| Maintenance Fee: | 564.02 |
| Address: | 234 Heiman St , Unit 302, Kitchener, N2M 0B6, Ontario |
| Province/State: | Ontario |
| Condo Corporation No | WSCC |
| Level | 3 |
| Unit No | 2 |
| Directions/Cross Streets: | Highland Rd E |
| Rooms: | 4 |
| Bedrooms: | 1 |
| Bedrooms +: | |
| Kitchens: | 1 |
| Family Room: | N |
| Basement: | None |
| Property Type: | Condo Apt |
| Style: | Apartment |
| Exterior: | Brick Front, Concrete |
| Garage Type: | None |
| Garage(/Parking)Space: | 0.00 |
| Drive Parking Spaces: | 1 |
| Park #1 | |
| Parking Type: | Exclusive |
| Exposure: | S |
| Balcony: | Open |
| Locker: | None |
| Pet Permited: | Restrict |
| Approximatly Square Footage: | 1000-1199 |
| Property Features: | Cul De Sac, Hospital, Library, Park, Public Transit, School |
| Maintenance: | 564.02 |
| Common Elements Included: | Y |
| Parking Included: | Y |
| Building Insurance Included: | Y |
| Fireplace/Stove: | N |
| Heat Source: | Gas |
| Heat Type: | Forced Air |
| Central Air Conditioning: | Central Air |
| Ensuite Laundry: | Y |
$
%
Years
This calculator is for demonstration purposes only. Always consult a professional
financial advisor before making personal financial decisions.
| Although the information displayed is believed to be accurate, no warranties or representations are made of any kind. |
| CORCORAN HORIZON REALTY |
|
|
.jpg?src=Custom)
Dir:
416-548-7854
Bus:
416-548-7854
Fax:
416-981-7184
| Virtual Tour | Book Showing | Email a Friend |
Jump To:
At a Glance:
| Type: | Condo - Condo Apt |
| Area: | Waterloo |
| Municipality: | Kitchener |
| Style: | Apartment |
| Tax: | $3,382 |
| Maintenance Fee: | $564.02 |
| Beds: | 1 |
| Baths: | 1 |
| Fireplace: | N |
Locatin Map:
Payment Calculator:
- Color Examples
- Green
- Black and Gold
- Dark Navy Blue And Gold
- Cyan
- Black
- Purple
- Gray
- Blue and Black
- Orange and Black
- Red
- Magenta
- Gold
- Device Examples

