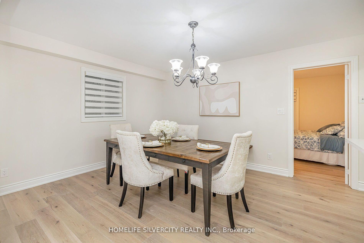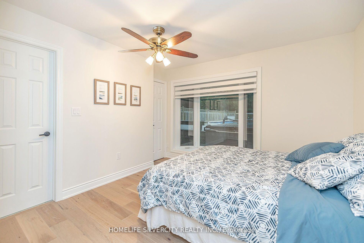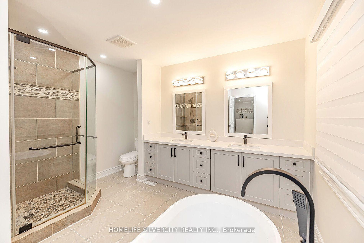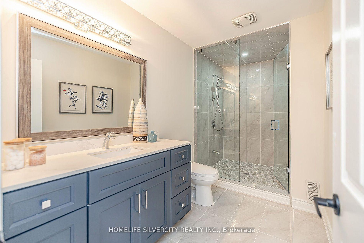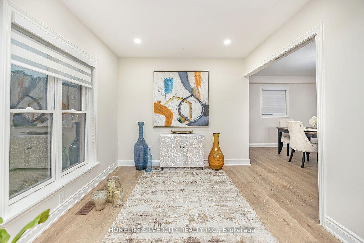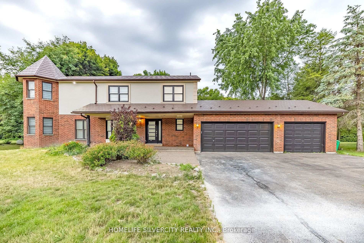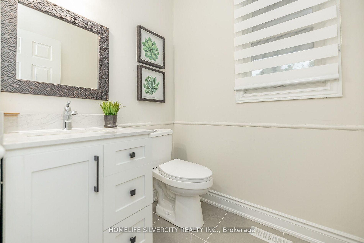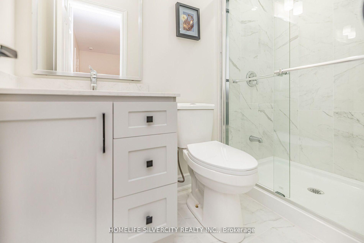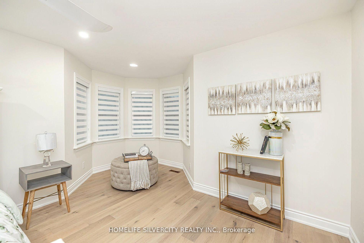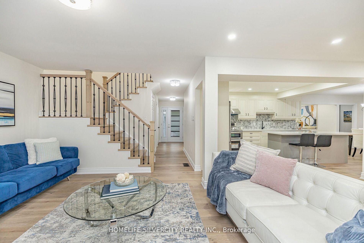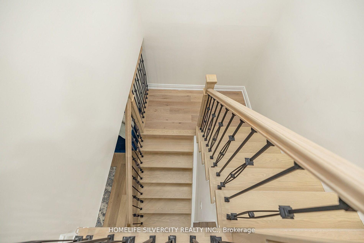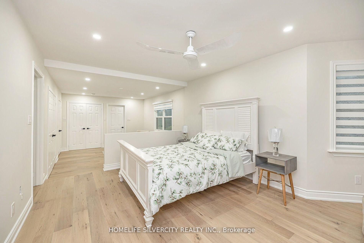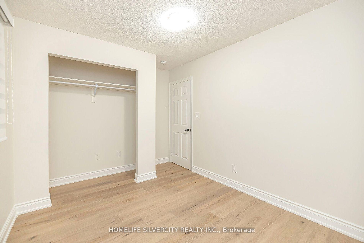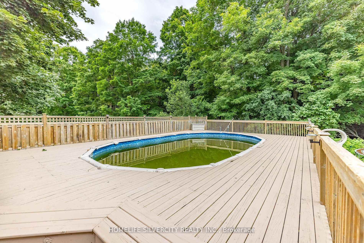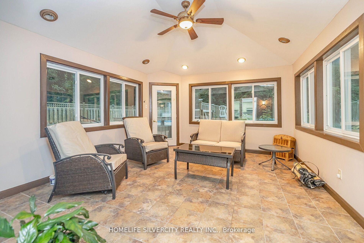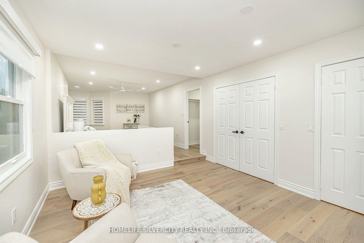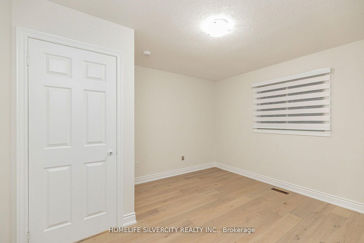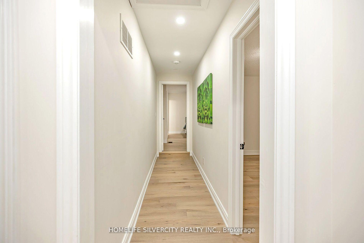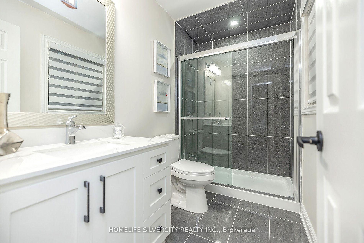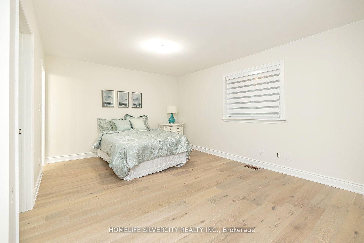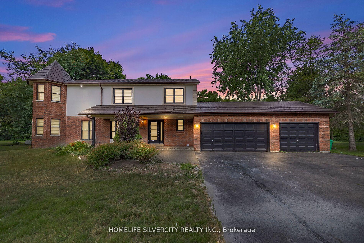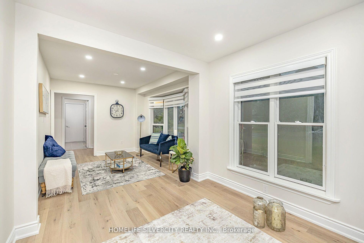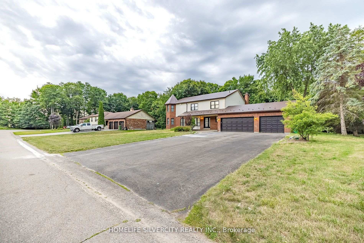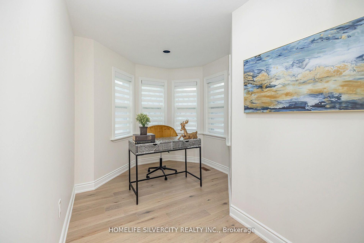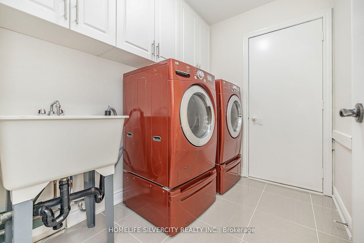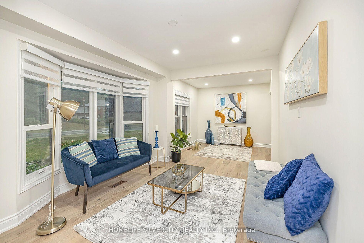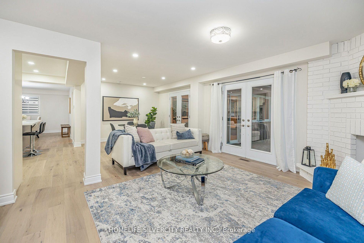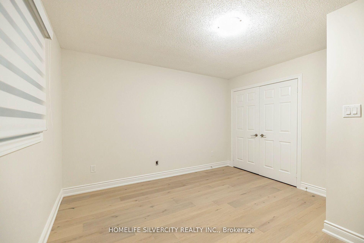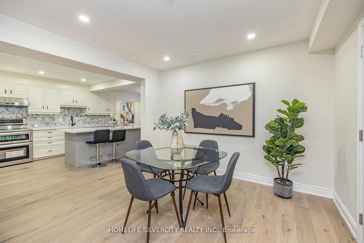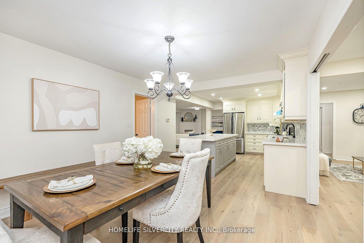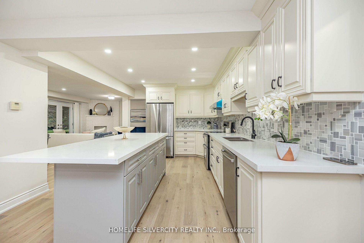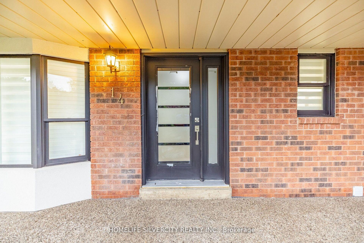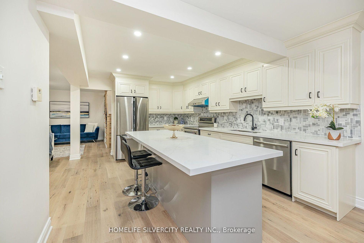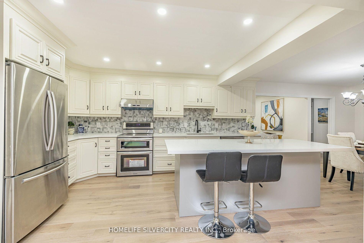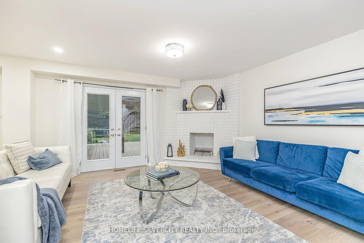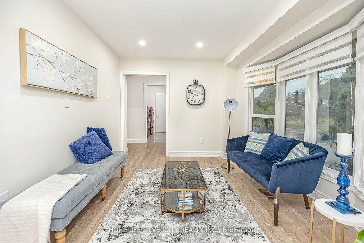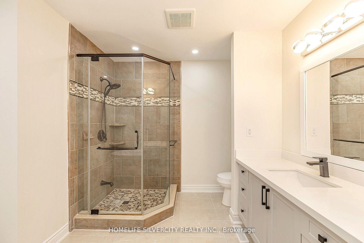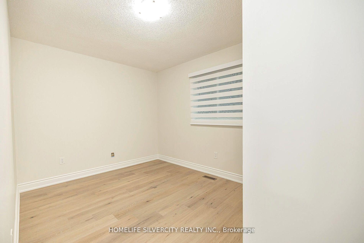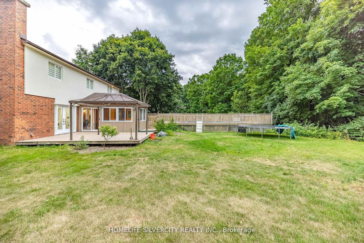$1,599,900
Available - For Sale
Listing ID: W10416870
14 Snowberry Crt , Caledon, L7K 0B5, Ontario
| Absolutely Stunning, Fully Upgraded Home - This impressive 2-story detached home sits on a premium estate lot with a triple-car garage and boasts 4 spacious bedrooms. Located in a quiet cul-de-sac in Caledon Village, close to Hwy 10, this home offers the perfect blend of luxury and convenience. The main floor features a bright den, plus a bedroom with a 4-piece bath-ideal for guests or multi-generational living. The modern kitchen has been beautifully upgraded, with high-end finishes throughout, including custom doors, hardwood floors, pot lights, and premium tiles. Every detail has been carefully crafted to enhance your living experience. Step outside into your own private oasis-an expansive backyard complete with a pool, hot tub, and a large wooden deck, perfect for outdoor entertaining. The fully finished basement adds even more living space for recreation or relaxation. Other highlights include a lifetime steel roof, proximity to Caledon Central Public School, and a full suite of included appliances, light fixtures, window coverings, and pool equipment. This home is packed with "wow" features, and there's so much more to discover-come see it for yourself! |
| Price | $1,599,900 |
| Taxes: | $5230.95 |
| Address: | 14 Snowberry Crt , Caledon, L7K 0B5, Ontario |
| Lot Size: | 115.91 x 273.26 (Feet) |
| Directions/Cross Streets: | Snowberry/Mccort/Kennedy Rd |
| Rooms: | 12 |
| Bedrooms: | 4 |
| Bedrooms +: | 1 |
| Kitchens: | 1 |
| Kitchens +: | 1 |
| Family Room: | Y |
| Basement: | Apartment, Finished |
| Property Type: | Detached |
| Style: | 2-Storey |
| Exterior: | Brick |
| Garage Type: | Attached |
| (Parking/)Drive: | Private |
| Drive Parking Spaces: | 9 |
| Pool: | Abv Grnd |
| Fireplace/Stove: | Y |
| Heat Source: | Gas |
| Heat Type: | Forced Air |
| Central Air Conditioning: | Central Air |
| Sewers: | Septic |
| Water: | Municipal |
$
%
Years
This calculator is for demonstration purposes only. Always consult a professional
financial advisor before making personal financial decisions.
| Although the information displayed is believed to be accurate, no warranties or representations are made of any kind. |
| HOMELIFE SILVERCITY REALTY INC. |
|
|
.jpg?src=Custom)
Dir:
416-548-7854
Bus:
416-548-7854
Fax:
416-981-7184
| Book Showing | Email a Friend |
Jump To:
At a Glance:
| Type: | Freehold - Detached |
| Area: | Peel |
| Municipality: | Caledon |
| Neighbourhood: | Caledon Village |
| Style: | 2-Storey |
| Lot Size: | 115.91 x 273.26(Feet) |
| Tax: | $5,230.95 |
| Beds: | 4+1 |
| Baths: | 6 |
| Fireplace: | Y |
| Pool: | Abv Grnd |
Locatin Map:
Payment Calculator:
- Color Examples
- Green
- Black and Gold
- Dark Navy Blue And Gold
- Cyan
- Black
- Purple
- Gray
- Blue and Black
- Orange and Black
- Red
- Magenta
- Gold
- Device Examples

