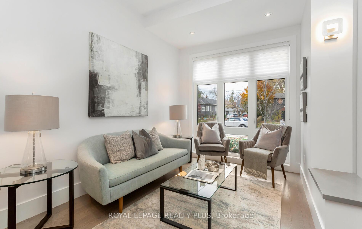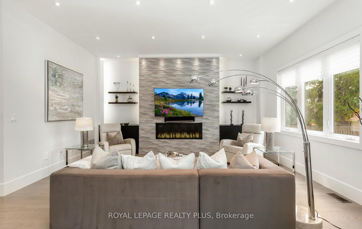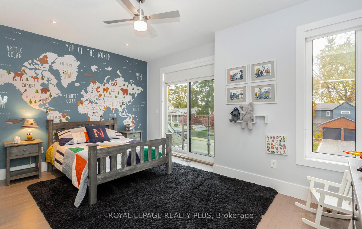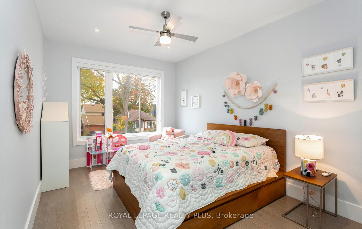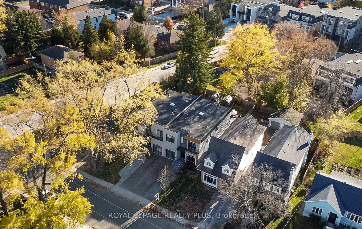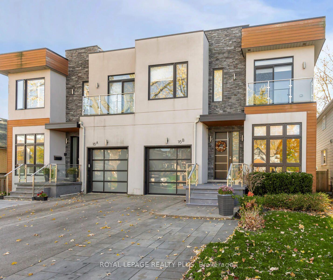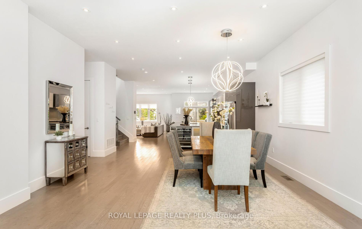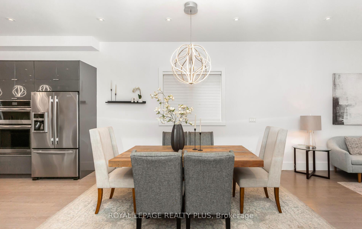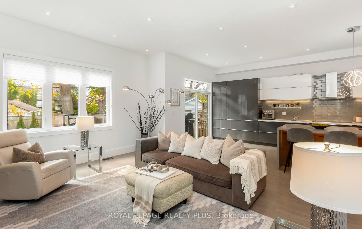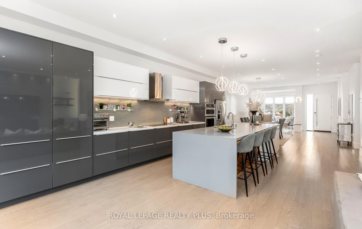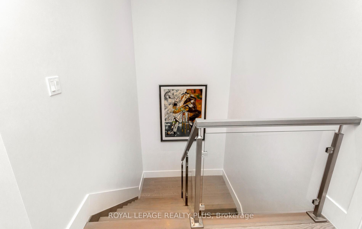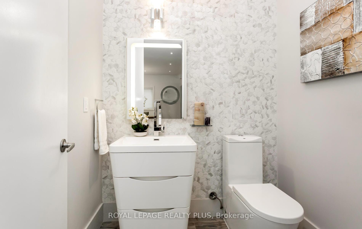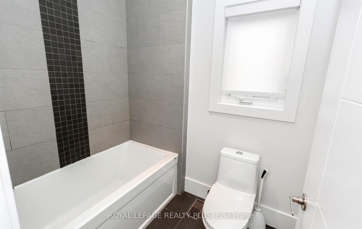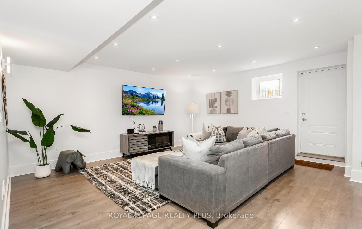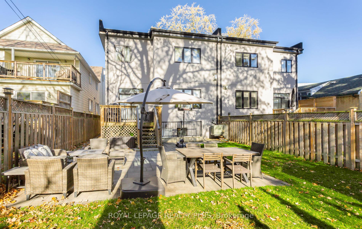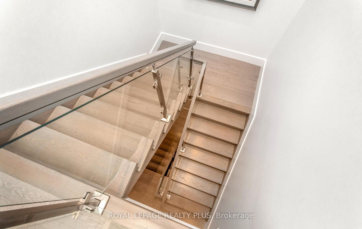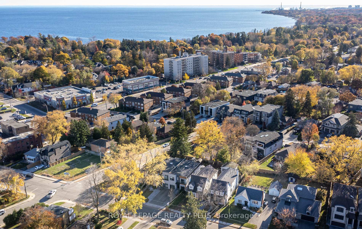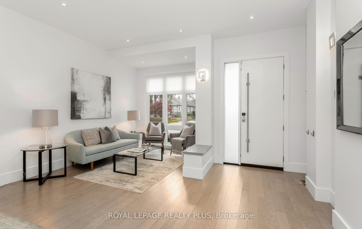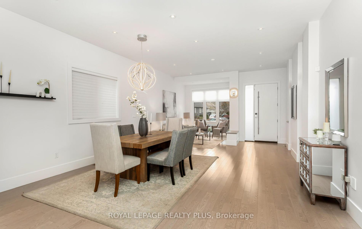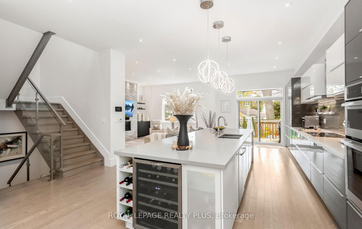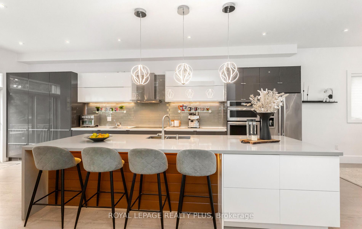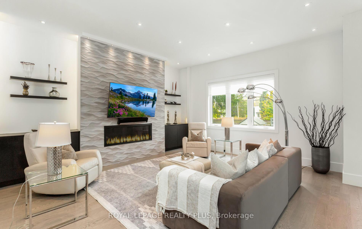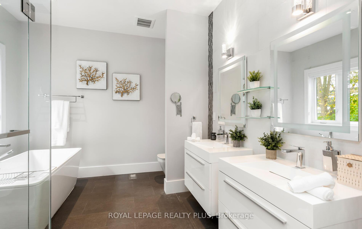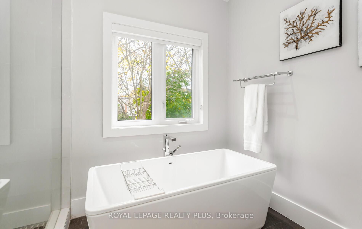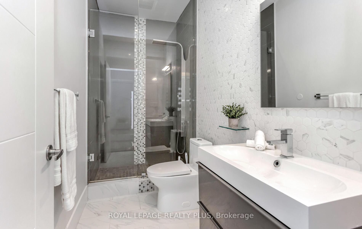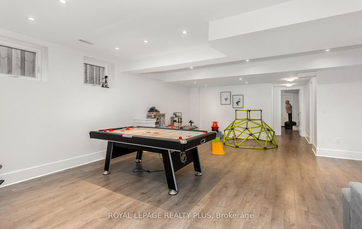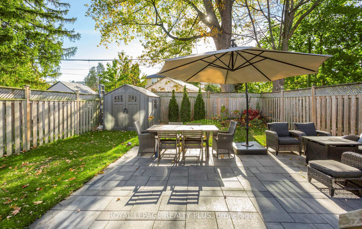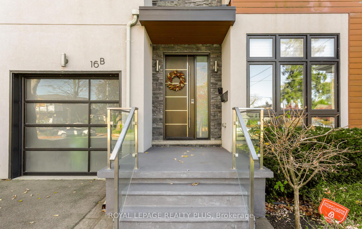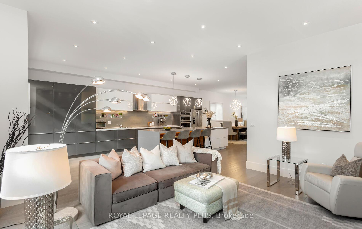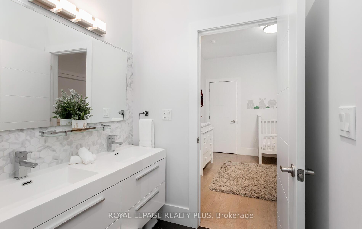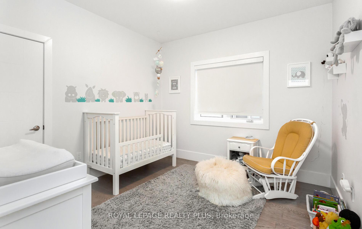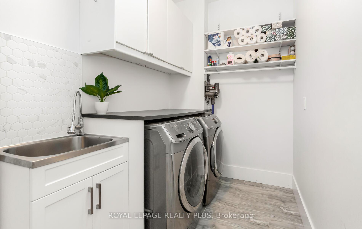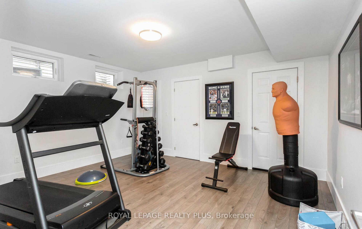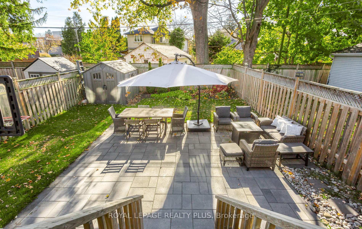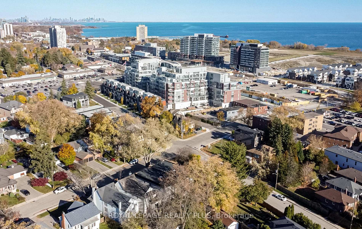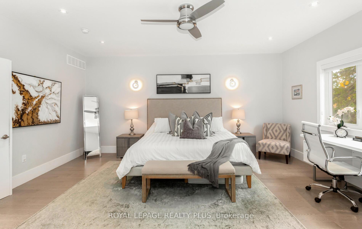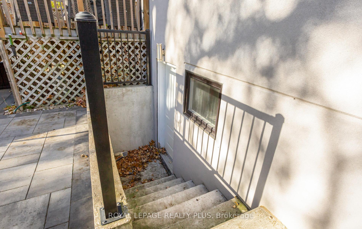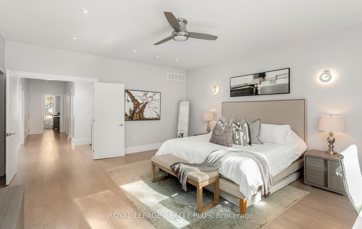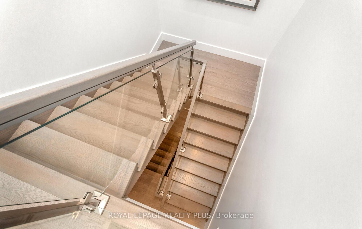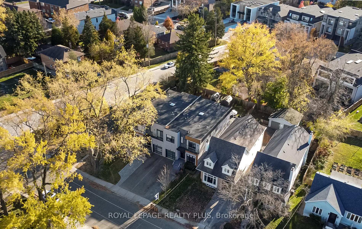$1,969,999
Available - For Sale
Listing ID: W10416882
16B Benson Ave , Mississauga, L5H 2P4, Ontario
| Welcome to your dream family home in the heart of Port Credit, where lake breezes, tree-lined streets, and suburban charm meet. This stunning 4+1 bed, 5-bath luxury semi- steps from Lake Ontario and presented at an exceptional price - offers ~4,000 sq ft of beautifully designed space on an extra wide lot and radiates style with ~$75k in updates. The main floor includes an inviting family room with built-in cabinets, a gas fireplace and a marble accent wall; a gourmet kitchen with a Caesar stone island and JennAir appliances; and an open living/dining area. Step outside to a deck overlooking a deep backyard-ideal for kids to play, relaxation, and entertaining. Upstairs, a skylight bathes the 2nd floor, featuring a spa-like primary suite, 3 bedrooms (1 with a Juliet balcony), 2 full washrooms, and a laundry. The lower level offers a rec room, an extra bedroom (now a gym), a full washroom, and walk-up backyard access. Near trails, marina, top schools, restaurants & GO. QEW nearby for a quick drive to T.O. |
| Extras: 10 Ft Ceilings, Epoxy Garge Floor, Natural Gas BBQ Hookup, Deck, Garden Shed, 200 Amp Panel, TV Wall Mounts, Sep. Entrance from Backyard = Rental Income Potential, Near library, parks, places of worship, shops, ++. |
| Price | $1,969,999 |
| Taxes: | $13092.16 |
| Assessment: | $1383000 |
| Assessment Year: | 2024 |
| Address: | 16B Benson Ave , Mississauga, L5H 2P4, Ontario |
| Lot Size: | 32.00 x 135.01 (Feet) |
| Acreage: | < .50 |
| Directions/Cross Streets: | Benson Ave & Lakeshore Rd W |
| Rooms: | 9 |
| Rooms +: | 2 |
| Bedrooms: | 4 |
| Bedrooms +: | 1 |
| Kitchens: | 1 |
| Family Room: | Y |
| Basement: | Fin W/O, Sep Entrance |
| Approximatly Age: | 6-15 |
| Property Type: | Semi-Detached |
| Style: | 2-Storey |
| Exterior: | Stone, Stucco/Plaster |
| Garage Type: | Built-In |
| (Parking/)Drive: | Private |
| Drive Parking Spaces: | 3 |
| Pool: | None |
| Other Structures: | Garden Shed |
| Approximatly Age: | 6-15 |
| Approximatly Square Footage: | 2500-3000 |
| Property Features: | Lake/Pond, Library, Park, Place Of Worship, Public Transit, School |
| Fireplace/Stove: | Y |
| Heat Source: | Gas |
| Heat Type: | Forced Air |
| Central Air Conditioning: | Central Air |
| Laundry Level: | Upper |
| Sewers: | Sewers |
| Water: | Municipal |
$
%
Years
This calculator is for demonstration purposes only. Always consult a professional
financial advisor before making personal financial decisions.
| Although the information displayed is believed to be accurate, no warranties or representations are made of any kind. |
| ROYAL LEPAGE REALTY PLUS |
|
|
.jpg?src=Custom)
Dir:
416-548-7854
Bus:
416-548-7854
Fax:
416-981-7184
| Virtual Tour | Book Showing | Email a Friend |
Jump To:
At a Glance:
| Type: | Freehold - Semi-Detached |
| Area: | Peel |
| Municipality: | Mississauga |
| Neighbourhood: | Port Credit |
| Style: | 2-Storey |
| Lot Size: | 32.00 x 135.01(Feet) |
| Approximate Age: | 6-15 |
| Tax: | $13,092.16 |
| Beds: | 4+1 |
| Baths: | 5 |
| Fireplace: | Y |
| Pool: | None |
Locatin Map:
Payment Calculator:
- Color Examples
- Green
- Black and Gold
- Dark Navy Blue And Gold
- Cyan
- Black
- Purple
- Gray
- Blue and Black
- Orange and Black
- Red
- Magenta
- Gold
- Device Examples

