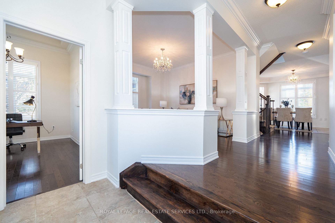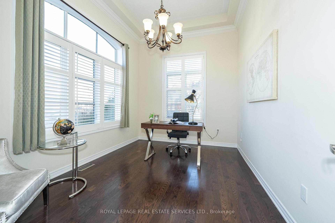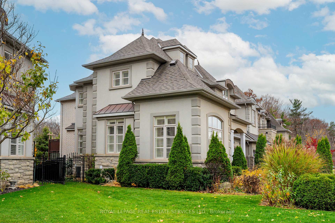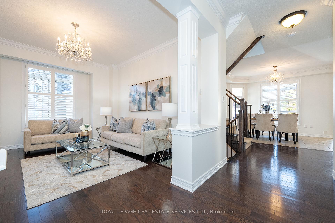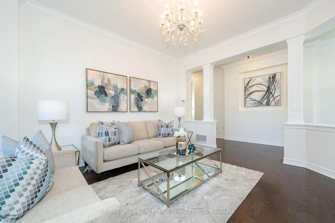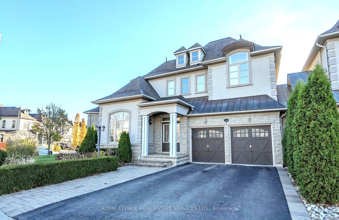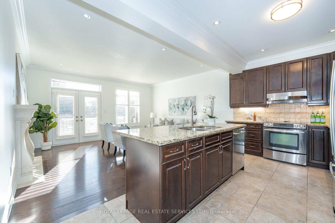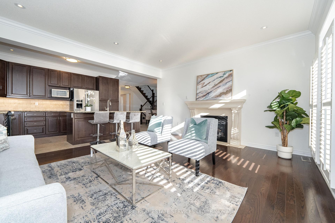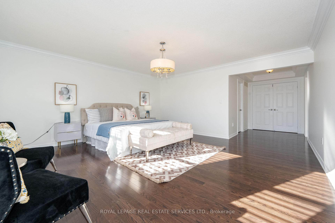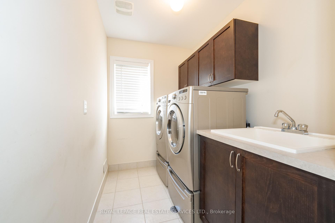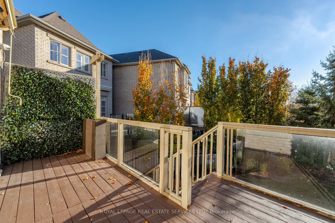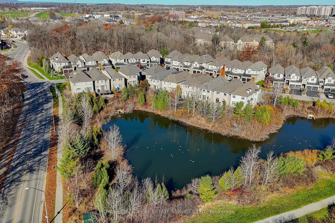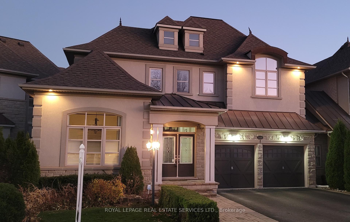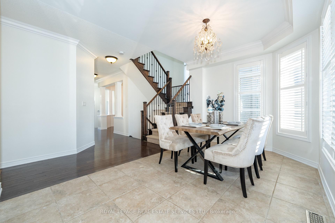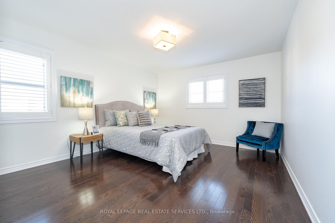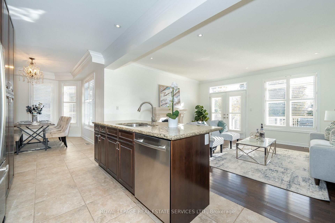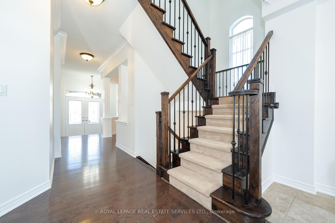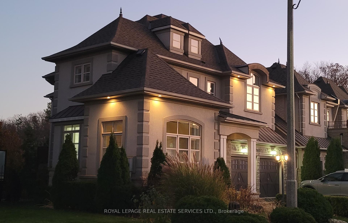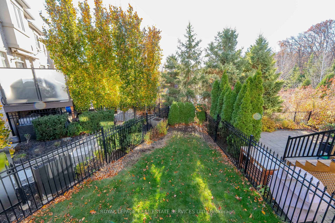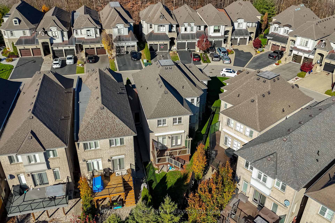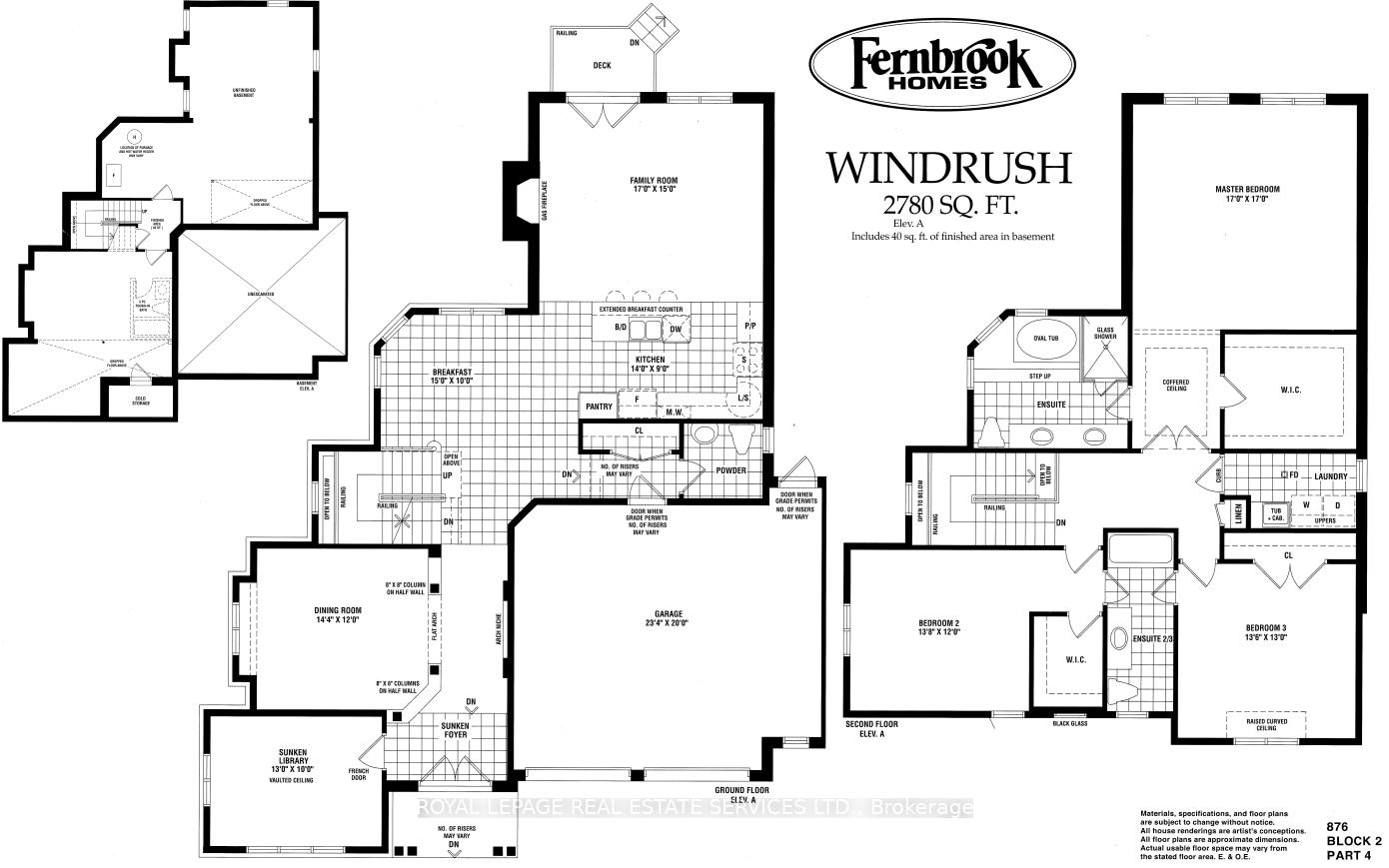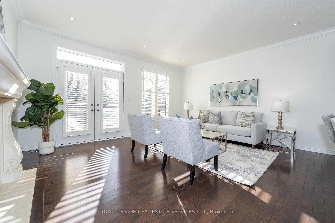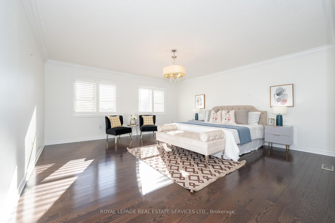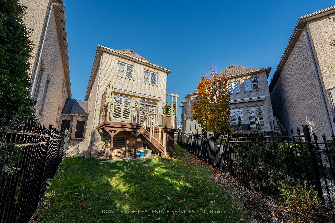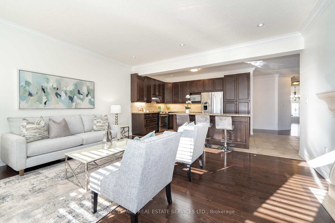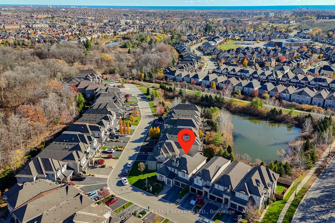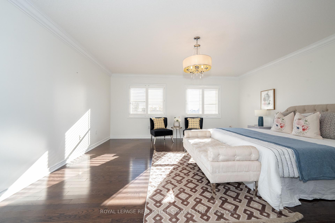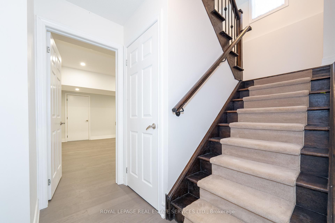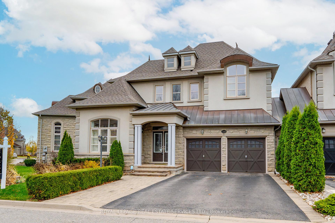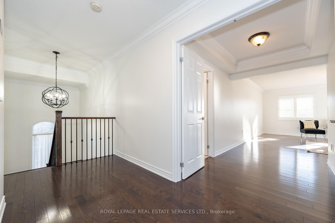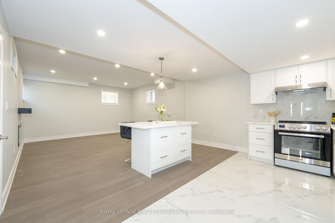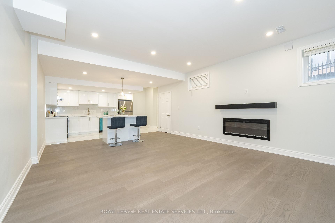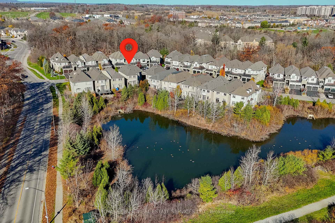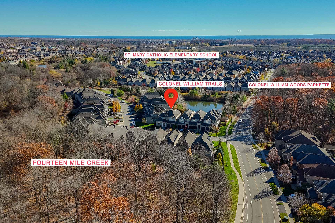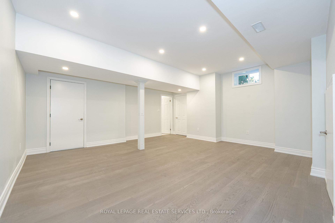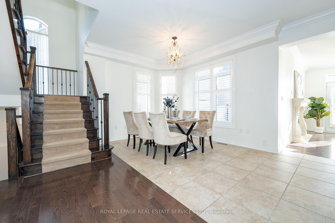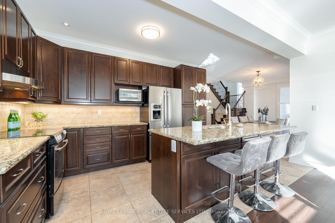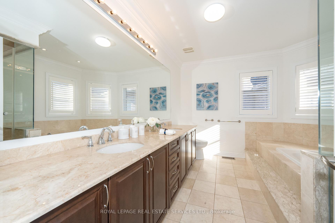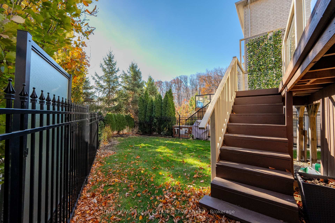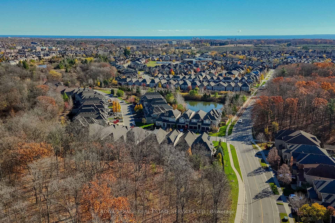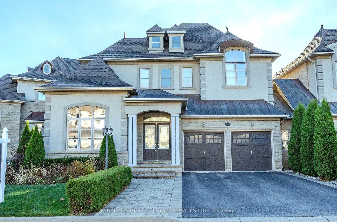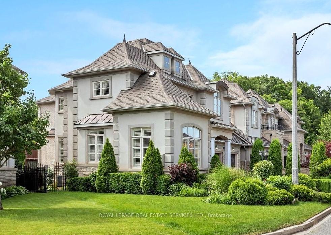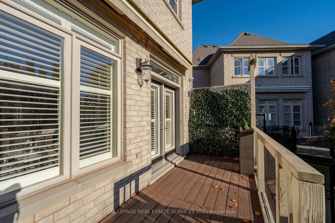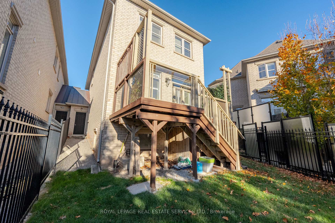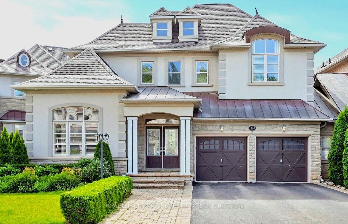$1,799,000
Available - For Sale
Listing ID: W10416984
3168 Watercliffe Crt , Oakville, L6M 0K7, Ontario
| Executive End Unit Freehold town 2-car garage w/POND view! Fernbrook homes French inspired Chateaus located on a prime Bronte Creek Luxury area.This unique corner lot with Gorgeous curb appeal w/ double driveway (no sidewalks) provide an attractive exterior appearance as a detached house, W/professional landscape. Grand covered porch presents a double door entry.Offering approximately 4000 sq. ft. of thoughtfully designed living space. 9-foot main floor & basement. crown moulding ceilings, California shutters & stairs with iron pickets. Main floor offers a dedicated office space for home looking over the front yard. The great room is full of nurture light with huge windows W/O to the balcony overlooking a beautiful backyard and a breathtaking view for the pond & woodlands! creating a seamless indoor-outdoor flow. The open concept Spacious family room with w/ fireplace, Hardwood floors & pot lights thru-out and stunning kitchen with upgraded cabinetry, island, stone counters,stainless steel appliances. Upper floor primary bedroom has a great view of the pond & forest, features 5-piece ensuite bathroom with a soaker tub & separate glass shower.Two additional bedrooms w/ 4-pc semi-ensuite. Enjoy convenient upper-level laundry. The newly finished basement offers additional living space with a new full kitchen and two washrooms perfect for guest accommodation or family enjoyment |
| Extras: Book your private showing now for this stunning house steps to top rated schools, parks, trails, entertainment, Major HWYS, Bronte Creek Provincial Park & much more! |
| Price | $1,799,000 |
| Taxes: | $8093.48 |
| Address: | 3168 Watercliffe Crt , Oakville, L6M 0K7, Ontario |
| Lot Size: | 72.41 x 113.00 (Feet) |
| Acreage: | < .50 |
| Directions/Cross Streets: | ColonelWilliam/Watercliffe Crt |
| Rooms: | 8 |
| Bedrooms: | 3 |
| Bedrooms +: | 1 |
| Kitchens: | 1 |
| Kitchens +: | 1 |
| Family Room: | Y |
| Basement: | Finished |
| Approximatly Age: | 16-30 |
| Property Type: | Att/Row/Twnhouse |
| Style: | 2-Storey |
| Exterior: | Stone, Stucco/Plaster |
| Garage Type: | Attached |
| (Parking/)Drive: | Pvt Double |
| Drive Parking Spaces: | 4 |
| Pool: | None |
| Approximatly Age: | 16-30 |
| Approximatly Square Footage: | 2500-3000 |
| Property Features: | Grnbelt/Cons, Hospital, Park, Ravine, School |
| Fireplace/Stove: | Y |
| Heat Source: | Gas |
| Heat Type: | Forced Air |
| Central Air Conditioning: | Central Air |
| Laundry Level: | Upper |
| Elevator Lift: | N |
| Sewers: | Sewers |
| Water: | Municipal |
$
%
Years
This calculator is for demonstration purposes only. Always consult a professional
financial advisor before making personal financial decisions.
| Although the information displayed is believed to be accurate, no warranties or representations are made of any kind. |
| ROYAL LEPAGE REAL ESTATE SERVICES LTD. |
|
|
.jpg?src=Custom)
Dir:
416-548-7854
Bus:
416-548-7854
Fax:
416-981-7184
| Virtual Tour | Book Showing | Email a Friend |
Jump To:
At a Glance:
| Type: | Freehold - Att/Row/Twnhouse |
| Area: | Halton |
| Municipality: | Oakville |
| Neighbourhood: | Palermo West |
| Style: | 2-Storey |
| Lot Size: | 72.41 x 113.00(Feet) |
| Approximate Age: | 16-30 |
| Tax: | $8,093.48 |
| Beds: | 3+1 |
| Baths: | 5 |
| Fireplace: | Y |
| Pool: | None |
Locatin Map:
Payment Calculator:
- Color Examples
- Green
- Black and Gold
- Dark Navy Blue And Gold
- Cyan
- Black
- Purple
- Gray
- Blue and Black
- Orange and Black
- Red
- Magenta
- Gold
- Device Examples

