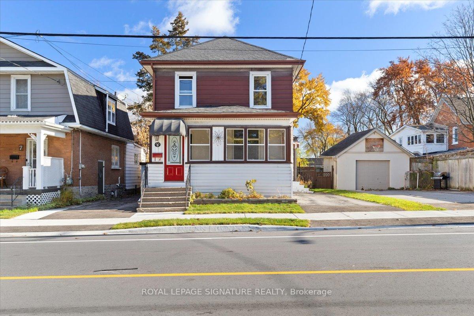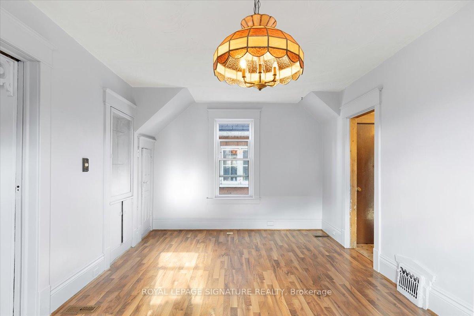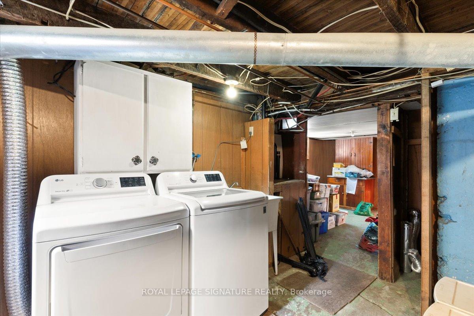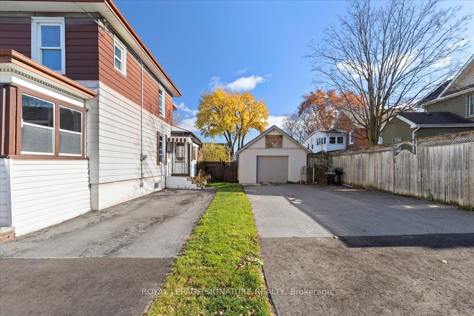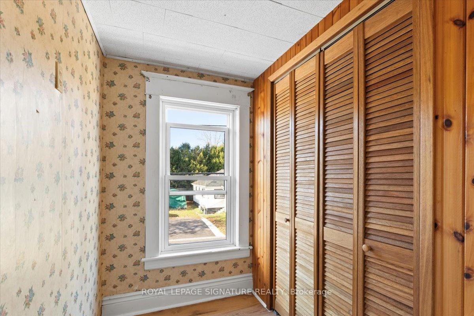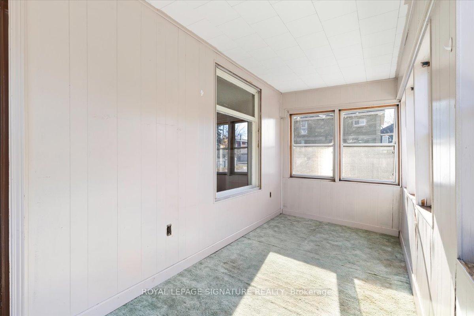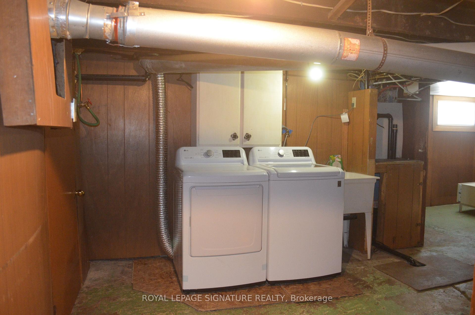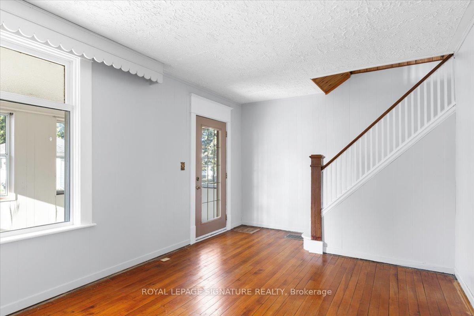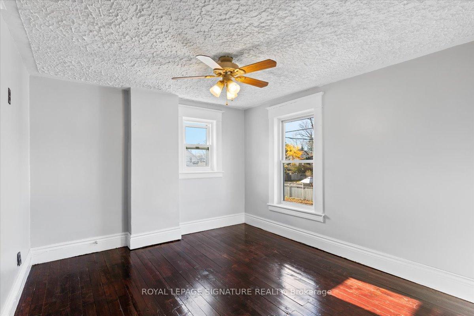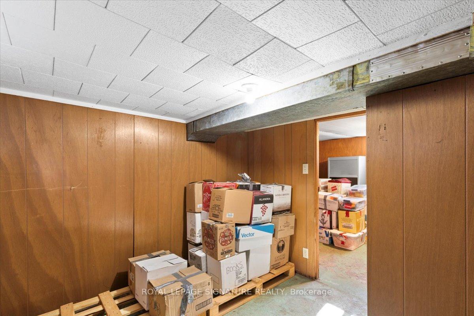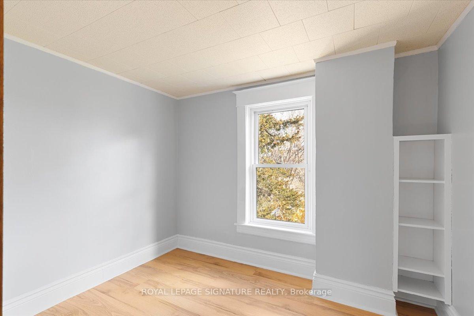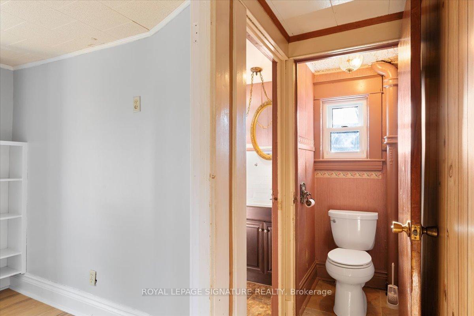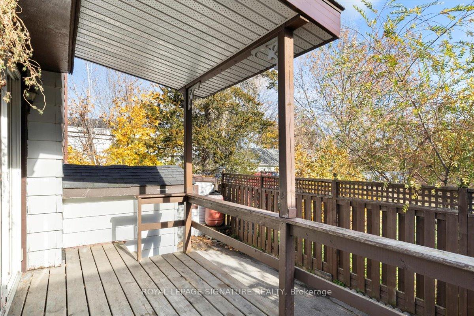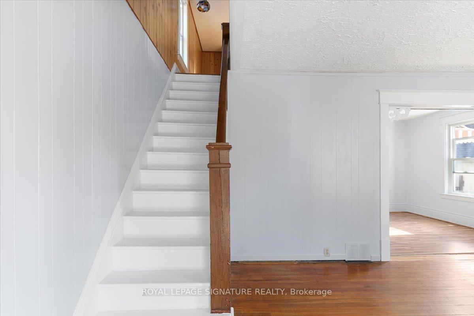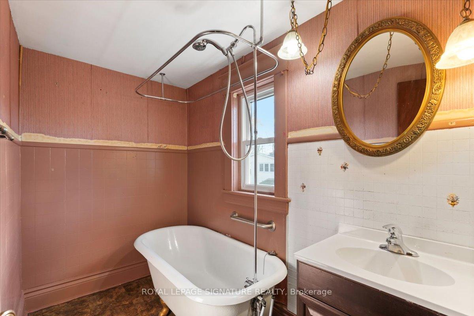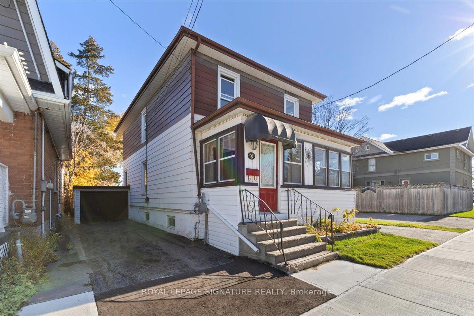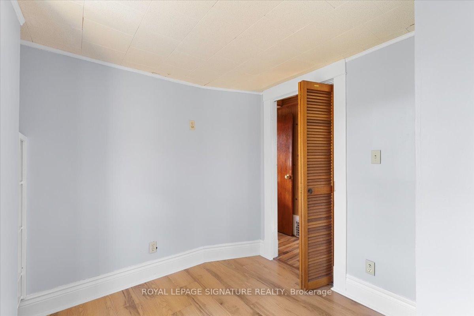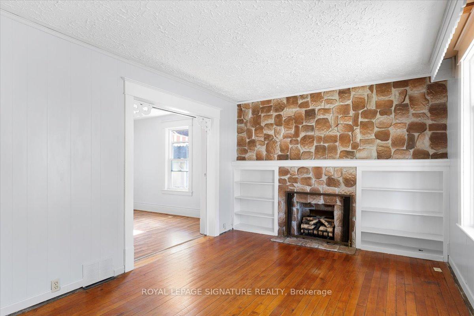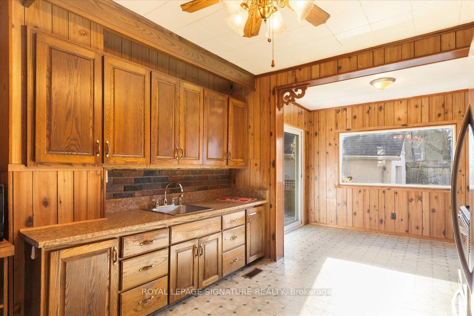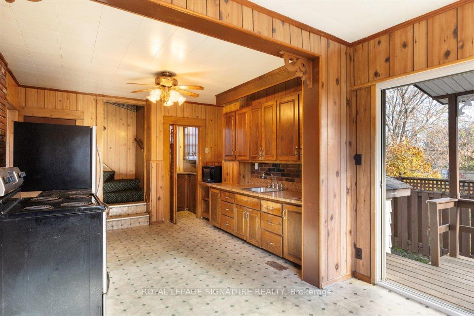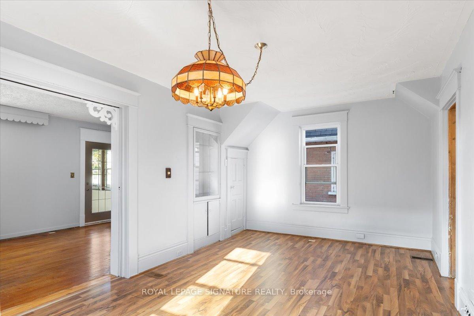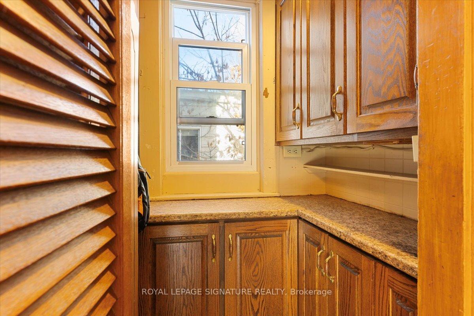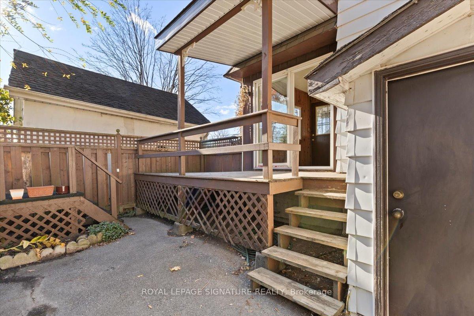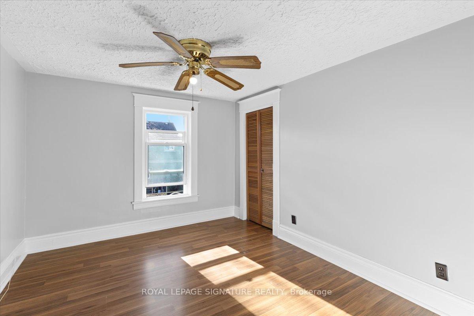$439,900
Available - For Sale
Listing ID: X10416662
5 Albion St , Belleville, K8N 3R7, Ontario
| Step inside this lovely century-old home with modern amenities! The sunny enclosed porch leads to a spacious living room. This detached house has nicely sized 3 bedrooms and 1 bathroom. The main living room boasts a fireplace and pocket doors, adjacent to a vast dining room. The large dining room serves equally well as a family room. The large kitchen is complete with a pantry and a breakfast nook perfect for enjoying a quiet morning coffee. The generously sized living room and family room provide ample space for family gatherings, while the sunroom invites you to relax and unwind in a serene setting. This home features old charm - it's a house built to last for decades! New washer dryer, updated electrical and plumbing are features for added convenience. Recent upgrades to the electrical and plumbing systems ensure peace of mind, making this home move-in ready. With four parking spaces available, youll never have to worry about finding a spot after a long day. The strategic location offers easy access to essential services, schools, and public transit, making it an ideal choice for families and professionals alike. |
| Extras: Light fixture are included. |
| Price | $439,900 |
| Taxes: | $2631.29 |
| Assessment Year: | 2023 |
| Address: | 5 Albion St , Belleville, K8N 3R7, Ontario |
| Lot Size: | 40.00 x 66.00 (Feet) |
| Acreage: | < .50 |
| Directions/Cross Streets: | Pine St and Albion St |
| Rooms: | 9 |
| Bedrooms: | 3 |
| Bedrooms +: | |
| Kitchens: | 1 |
| Family Room: | Y |
| Basement: | Part Fin, Sep Entrance |
| Approximatly Age: | 100+ |
| Property Type: | Detached |
| Style: | 2-Storey |
| Exterior: | Alum Siding, Brick Front |
| Garage Type: | Detached |
| (Parking/)Drive: | Pvt Double |
| Drive Parking Spaces: | 4 |
| Pool: | None |
| Approximatly Age: | 100+ |
| Approximatly Square Footage: | 1500-2000 |
| Property Features: | Clear View, Fenced Yard, River/Stream, School Bus Route |
| Fireplace/Stove: | Y |
| Heat Source: | Gas |
| Heat Type: | Forced Air |
| Central Air Conditioning: | Central Air |
| Laundry Level: | Lower |
| Sewers: | Sewers |
| Water: | Municipal |
| Utilities-Hydro: | Y |
| Utilities-Gas: | Y |
| Utilities-Telephone: | Y |
$
%
Years
This calculator is for demonstration purposes only. Always consult a professional
financial advisor before making personal financial decisions.
| Although the information displayed is believed to be accurate, no warranties or representations are made of any kind. |
| ROYAL LEPAGE SIGNATURE REALTY |
|
|
.jpg?src=Custom)
Dir:
416-548-7854
Bus:
416-548-7854
Fax:
416-981-7184
| Book Showing | Email a Friend |
Jump To:
At a Glance:
| Type: | Freehold - Detached |
| Area: | Hastings |
| Municipality: | Belleville |
| Style: | 2-Storey |
| Lot Size: | 40.00 x 66.00(Feet) |
| Approximate Age: | 100+ |
| Tax: | $2,631.29 |
| Beds: | 3 |
| Baths: | 1 |
| Fireplace: | Y |
| Pool: | None |
Locatin Map:
Payment Calculator:
- Color Examples
- Green
- Black and Gold
- Dark Navy Blue And Gold
- Cyan
- Black
- Purple
- Gray
- Blue and Black
- Orange and Black
- Red
- Magenta
- Gold
- Device Examples

