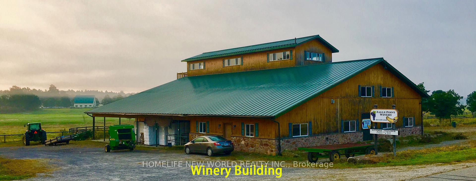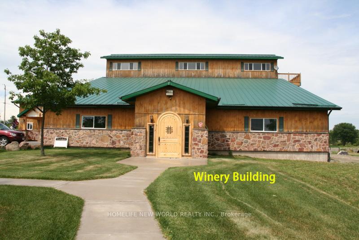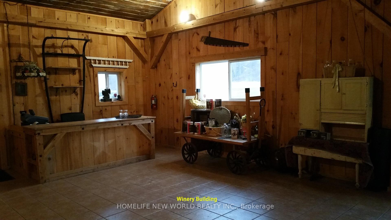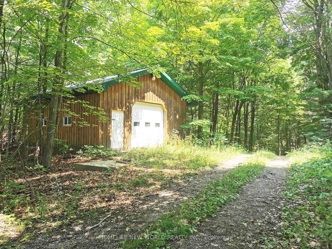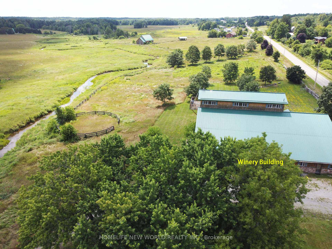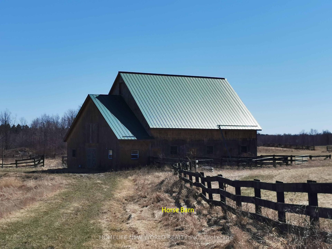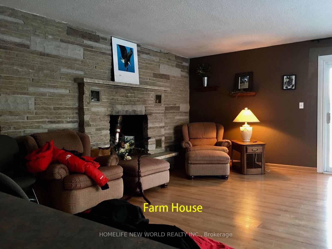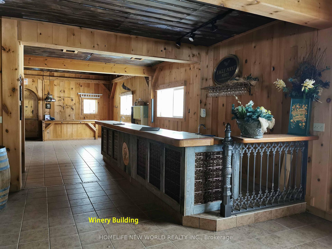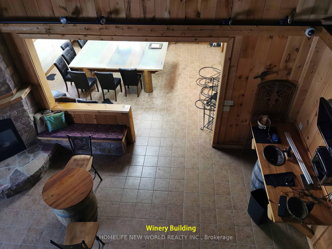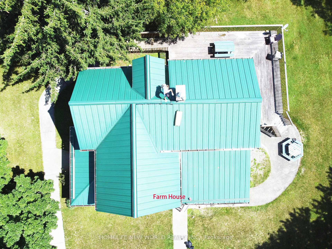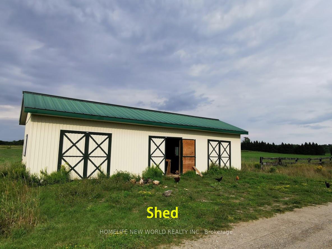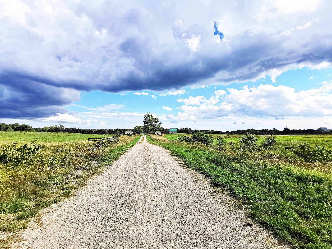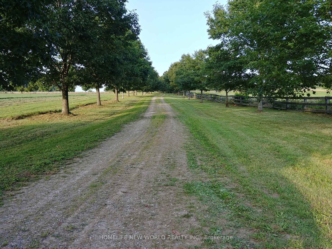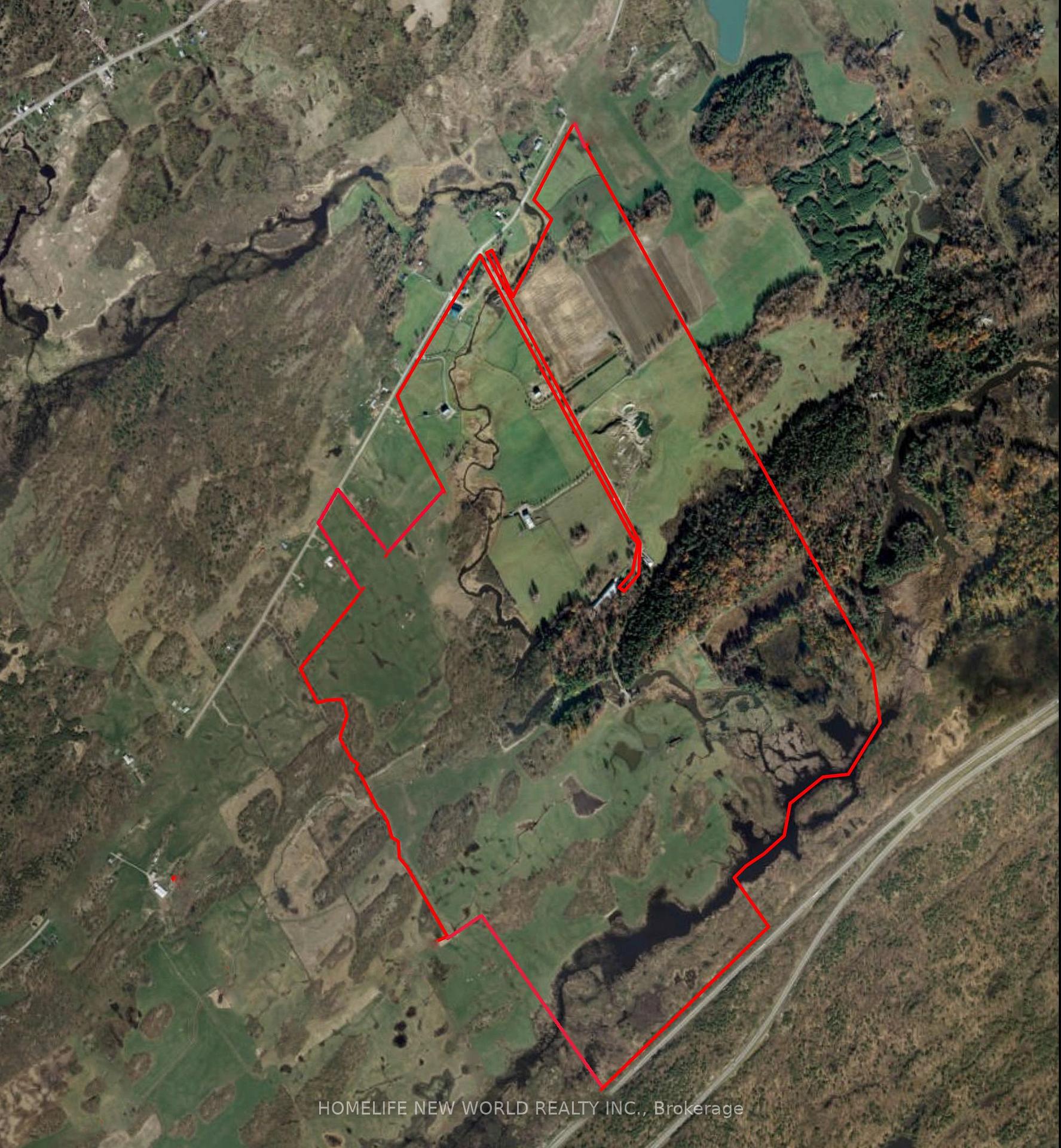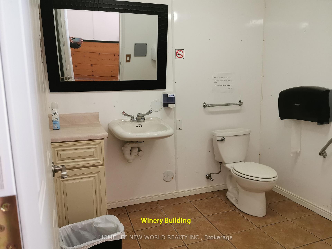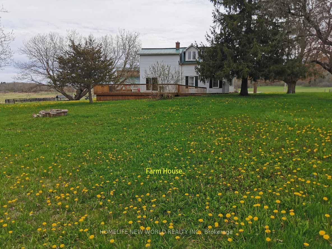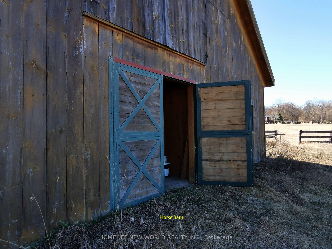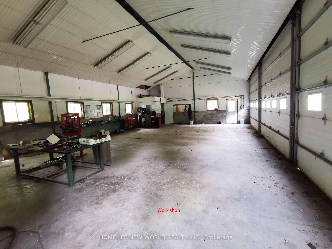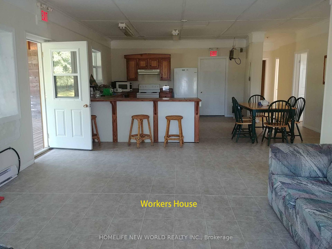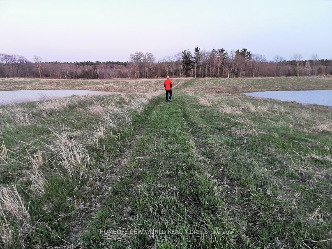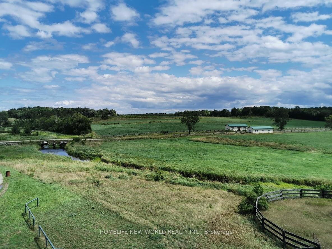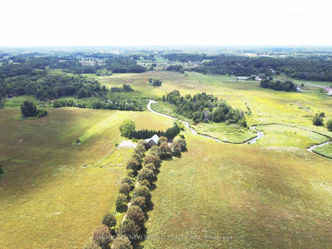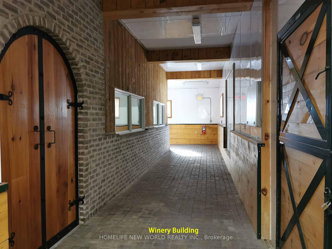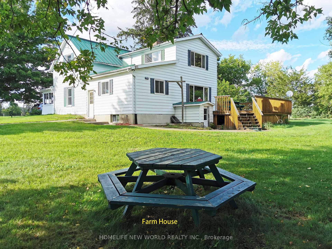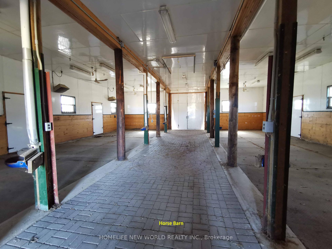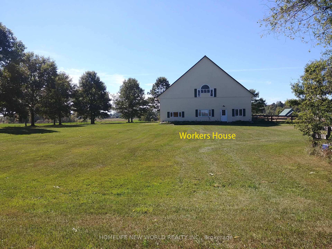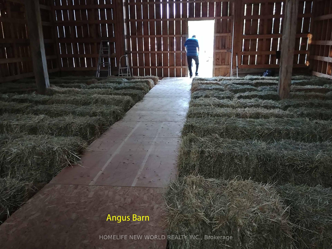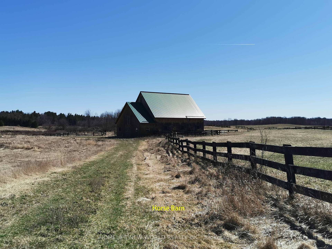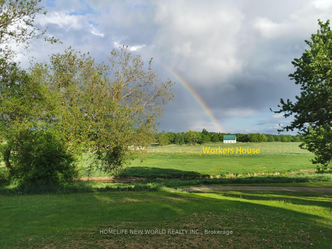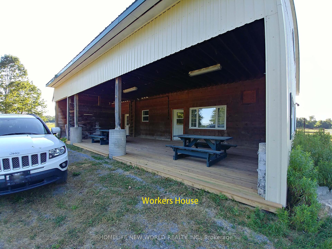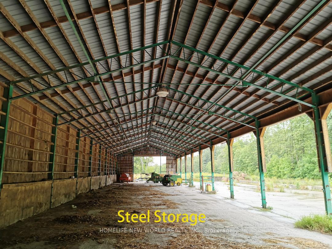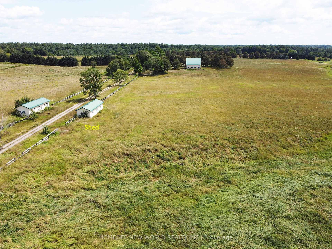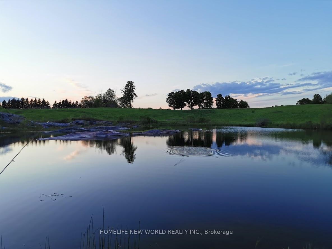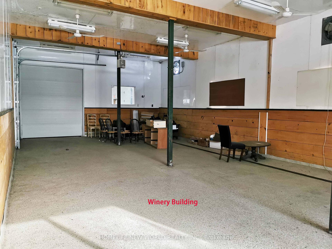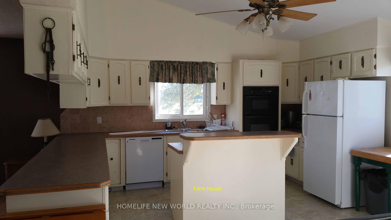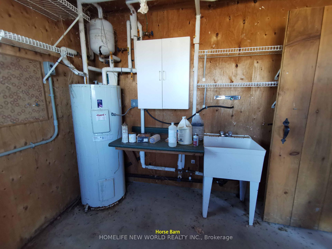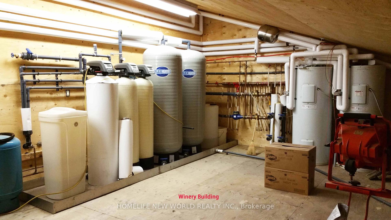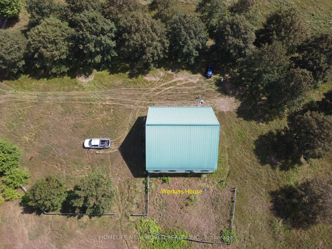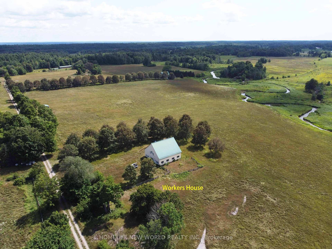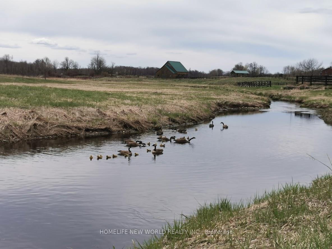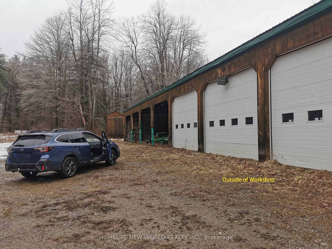$4,000,000
Available - For Sale
Listing ID: X10416708
337 Escott Rockport Rd , K0E 1R0, Ontario
| This is a Picturesque 568 acres piece of paradise with great infrastructure formerly known as Eagle Point Winery. It has a 16000sf commercial winery building, 2 farm houses, workshop with underground heating, few good quality barns including an insulated horse barn, 6 hydro meters with underground wiring, 5 drilled wells, farm land, rolling hills, trails, forests, open pasture, a creek zigzag across the whole property and ponds with fish. You really have to come to see it in order to appreciate its upside potential. Its waiting to be explored by its new owner with wisdom and vision. A. Winery Building is 3 levels, approx 16000 sqft (7000 sqft production area, 900 sqft barrel storage, 2000 sqft retails space, 5000 sqft second floor, 2000 sqft third floor); B. Farm House has 3 bedrooms, 1.5 washroom and 1 have jetted bathtub. large outside deck; C. Workers House has 3 bedroom, large open concept kitchen and living room, seperate well and septic, can be enlarged upstairs; D. Horse Barn 42x60, can have few stalls, 2 tack rooms, insulated, water, hydro, can be heated; E. Angus Barn 48x48 used for wintering cows, hay storage, electric and water, fuel tanks in area, covered; F. Large Cow Barn 32x126, cement floors, heated office, electricity, water, large cement yard; G. Workshop 32x48 3 bay in-floor heated insulated garage, includes some tools; H. Steel Storage Area is near workshop, includes 55x8 beams; J. Storage sheds 3 of them approx 12x40. |
| Price | $4,000,000 |
| Taxes: | $8077.00 |
| Address: | 337 Escott Rockport Rd , K0E 1R0, Ontario |
| Lot Size: | 2500.00 x 4000.00 (Feet) |
| Acreage: | 100+ |
| Directions/Cross Streets: | N. Of 401 S. Of Hwy 2 |
| Rooms: | 6 |
| Bedrooms: | 4 |
| Bedrooms +: | |
| Kitchens: | 1 |
| Family Room: | Y |
| Basement: | Full, Unfinished |
| Property Type: | Farm |
| Style: | 2-Storey |
| Exterior: | Vinyl Siding, Wood |
| (Parking/)Drive: | Front Yard |
| Drive Parking Spaces: | 6 |
| Pool: | None |
| Other Structures: | Barn, Workshop |
| Property Features: | Lake/Pond, River/Stream, Rolling, Wooded/Treed, Terraced |
| Fireplace/Stove: | Y |
| Heat Source: | Electric |
| Elevator Lift: | N |
| Water: | Well |
| Water Supply Types: | Drilled Well |
| Utilities-Cable: | A |
| Utilities-Hydro: | Y |
| Utilities-Gas: | N |
| Utilities-Telephone: | A |
$
%
Years
This calculator is for demonstration purposes only. Always consult a professional
financial advisor before making personal financial decisions.
| Although the information displayed is believed to be accurate, no warranties or representations are made of any kind. |
| HOMELIFE NEW WORLD REALTY INC. |
|
|
.jpg?src=Custom)
Dir:
416-548-7854
Bus:
416-548-7854
Fax:
416-981-7184
| Book Showing | Email a Friend |
Jump To:
At a Glance:
| Type: | Freehold - Farm |
| Area: | Leeds & Grenville |
| Style: | 2-Storey |
| Lot Size: | 2500.00 x 4000.00(Feet) |
| Tax: | $8,077 |
| Beds: | 4 |
| Baths: | 2 |
| Fireplace: | Y |
| Pool: | None |
Locatin Map:
Payment Calculator:
- Color Examples
- Green
- Black and Gold
- Dark Navy Blue And Gold
- Cyan
- Black
- Purple
- Gray
- Blue and Black
- Orange and Black
- Red
- Magenta
- Gold
- Device Examples

