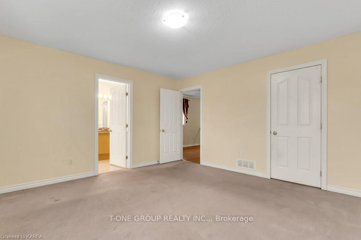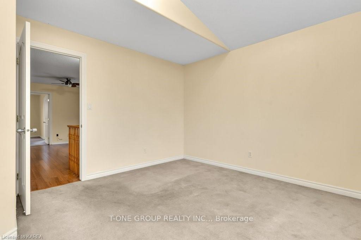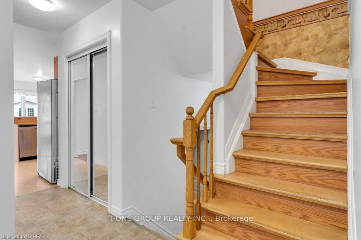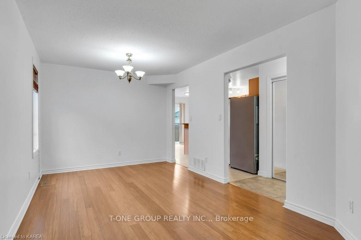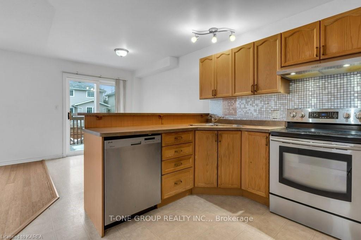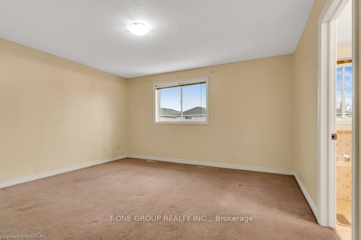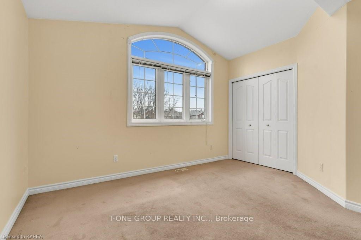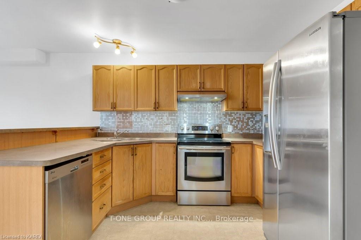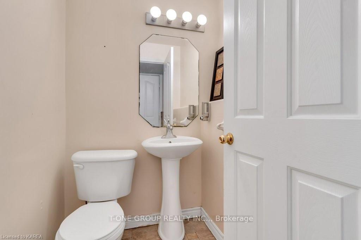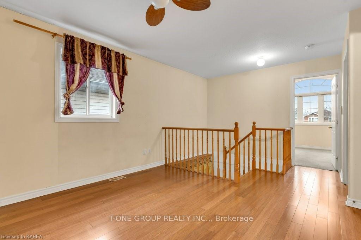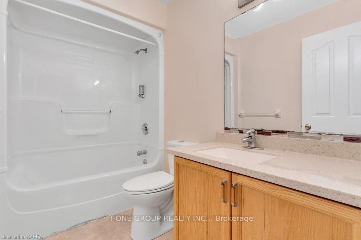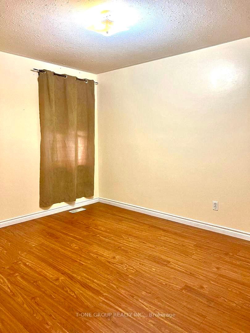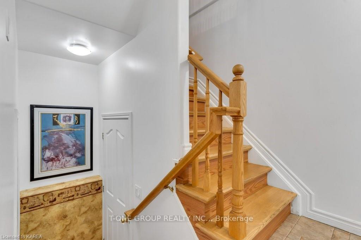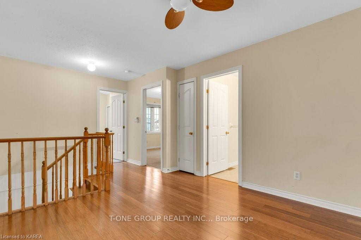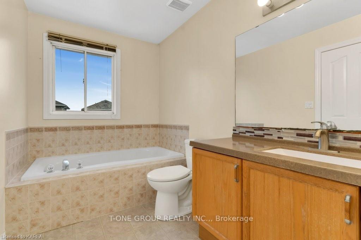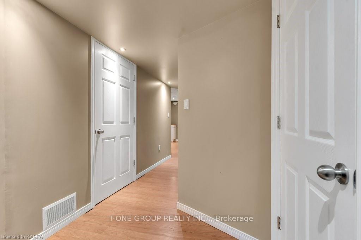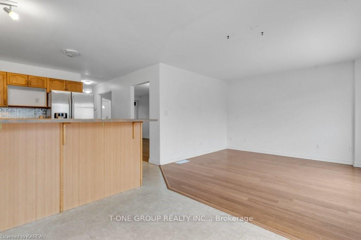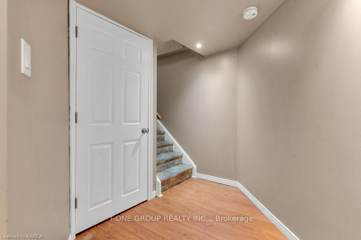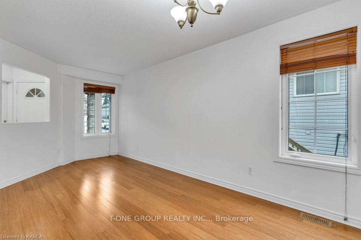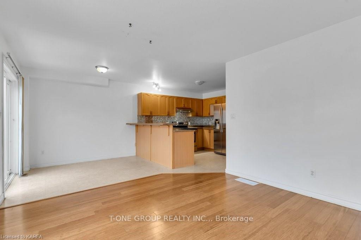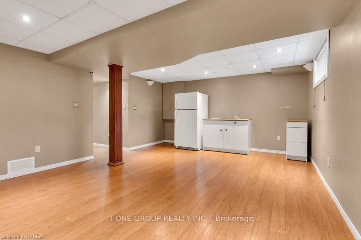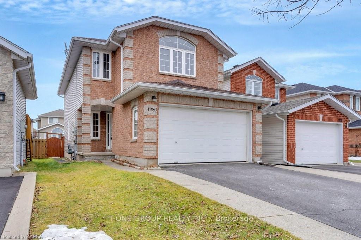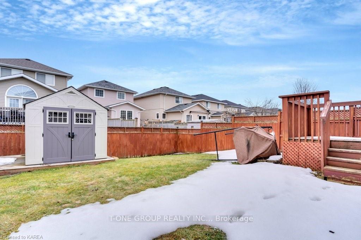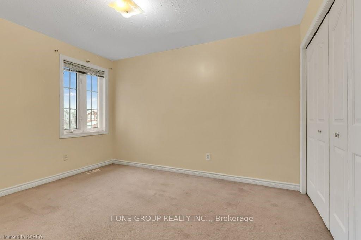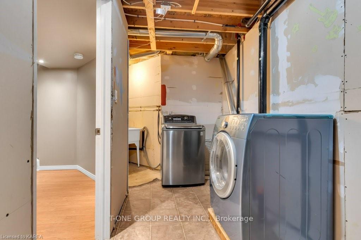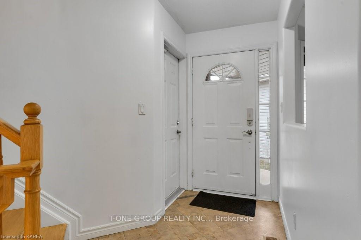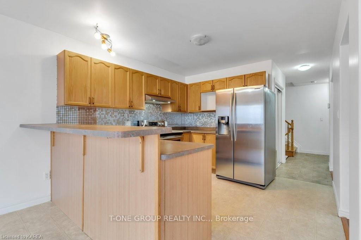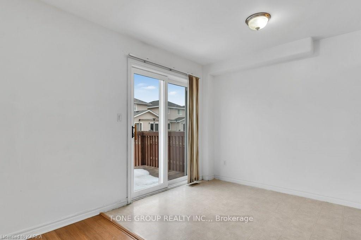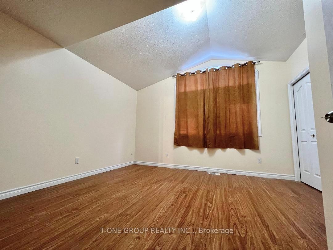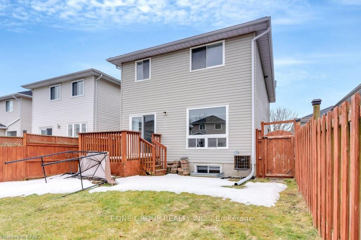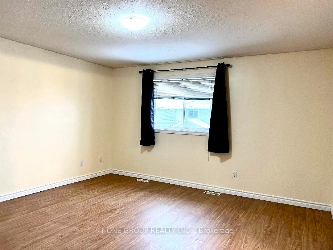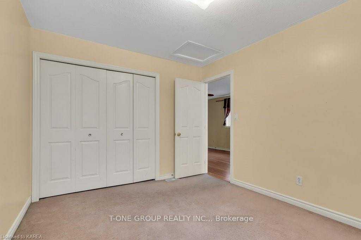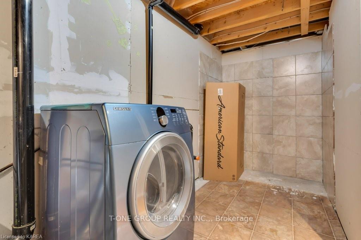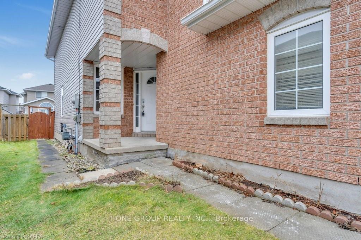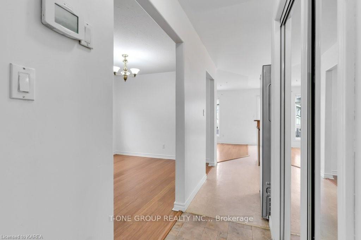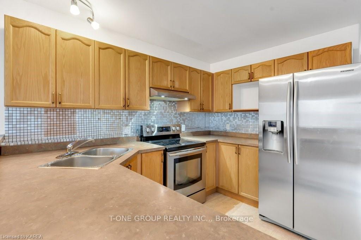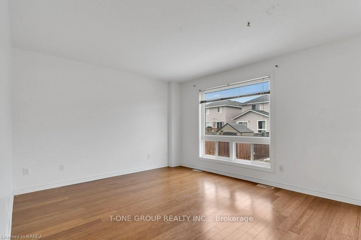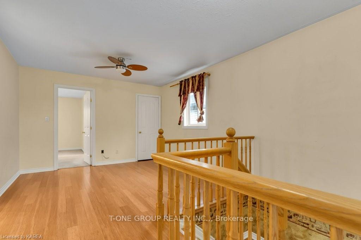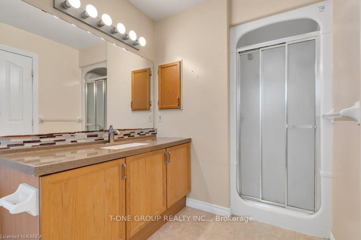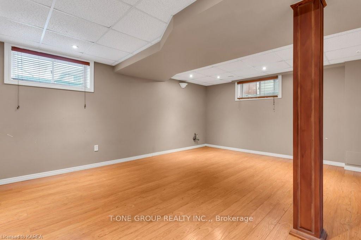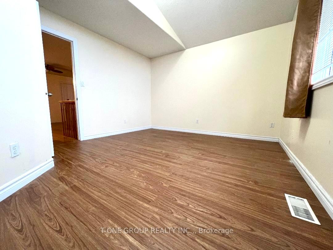$2,950
Available - For Rent
Listing ID: X10416721
1280 Juniper Dr , Kingston, K7P 3G3, Ontario
| Fantastic family home located in popular Cataraqui Woods! 1280 Juniper features a great floorplan and endless potential - with 3 bedrooms(including a large primary suite), 2.5 baths, and bonus loft area for extra living. Tons of natural light throughout, all appliances included, and a fully finished basement . Outside you have a two-car garage, double wide driveway, and fully fenced backyard with a large shed. Close to parks, schools, rec centres, and public transit. Roof redone in 2017.The Property will be Professional Cleaned once current tenant vacated on Jan 1, 2025. |
| Extras: All Existing Appliances: S/S Fridge, Stove, Range Hood. B/I Dishwasher. Washer & Dryer. All Electrical Light Fixtures & Window Coverings. Tenants Responsible To Pay All Utilities and Hot Water Tank Rental. |
| Price | $2,950 |
| Address: | 1280 Juniper Dr , Kingston, K7P 3G3, Ontario |
| Lot Size: | 30.00 x 110.00 (Feet) |
| Directions/Cross Streets: | Bayridge Dr &Cataraqui Wood Dr |
| Rooms: | 14 |
| Bedrooms: | 3 |
| Bedrooms +: | |
| Kitchens: | 1 |
| Family Room: | Y |
| Basement: | Finished |
| Furnished: | Y |
| Approximatly Age: | 16-30 |
| Property Type: | Detached |
| Style: | 2-Storey |
| Exterior: | Brick, Brick Front |
| Garage Type: | Attached |
| (Parking/)Drive: | Private |
| Drive Parking Spaces: | 2 |
| Pool: | None |
| Private Entrance: | Y |
| Laundry Access: | Ensuite |
| Approximatly Age: | 16-30 |
| Approximatly Square Footage: | 1500-2000 |
| Parking Included: | Y |
| Fireplace/Stove: | N |
| Heat Source: | Gas |
| Heat Type: | Forced Air |
| Central Air Conditioning: | Central Air |
| Laundry Level: | Lower |
| Sewers: | Sewers |
| Water: | Municipal |
| Although the information displayed is believed to be accurate, no warranties or representations are made of any kind. |
| T-ONE GROUP REALTY INC., |
|
|
.jpg?src=Custom)
Dir:
416-548-7854
Bus:
416-548-7854
Fax:
416-981-7184
| Book Showing | Email a Friend |
Jump To:
At a Glance:
| Type: | Freehold - Detached |
| Area: | Frontenac |
| Municipality: | Kingston |
| Style: | 2-Storey |
| Lot Size: | 30.00 x 110.00(Feet) |
| Approximate Age: | 16-30 |
| Beds: | 3 |
| Baths: | 3 |
| Fireplace: | N |
| Pool: | None |
Locatin Map:
- Color Examples
- Green
- Black and Gold
- Dark Navy Blue And Gold
- Cyan
- Black
- Purple
- Gray
- Blue and Black
- Orange and Black
- Red
- Magenta
- Gold
- Device Examples

