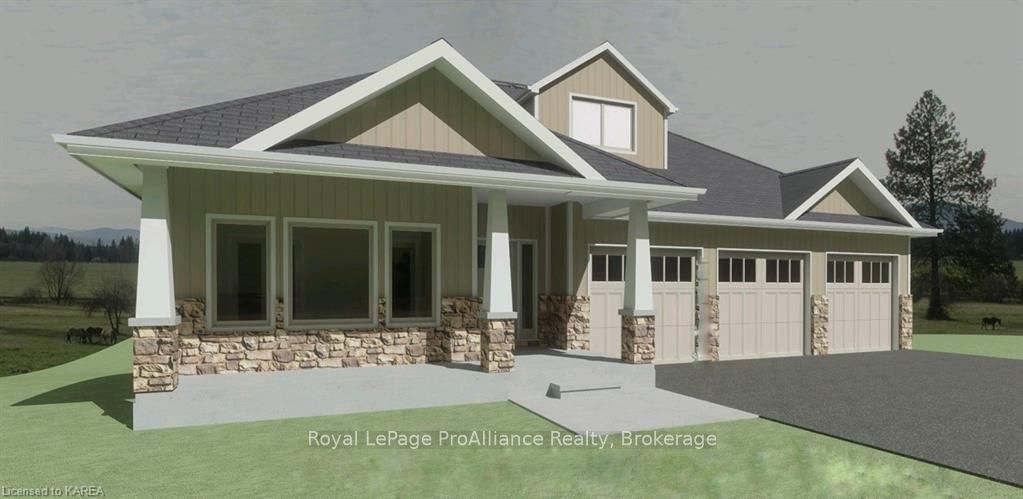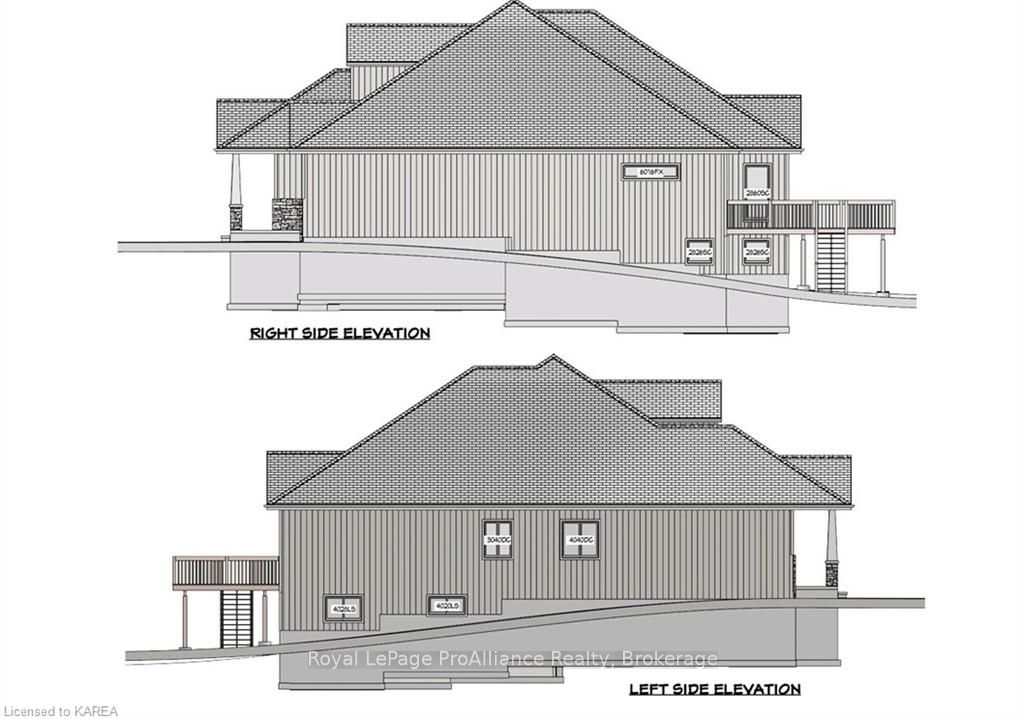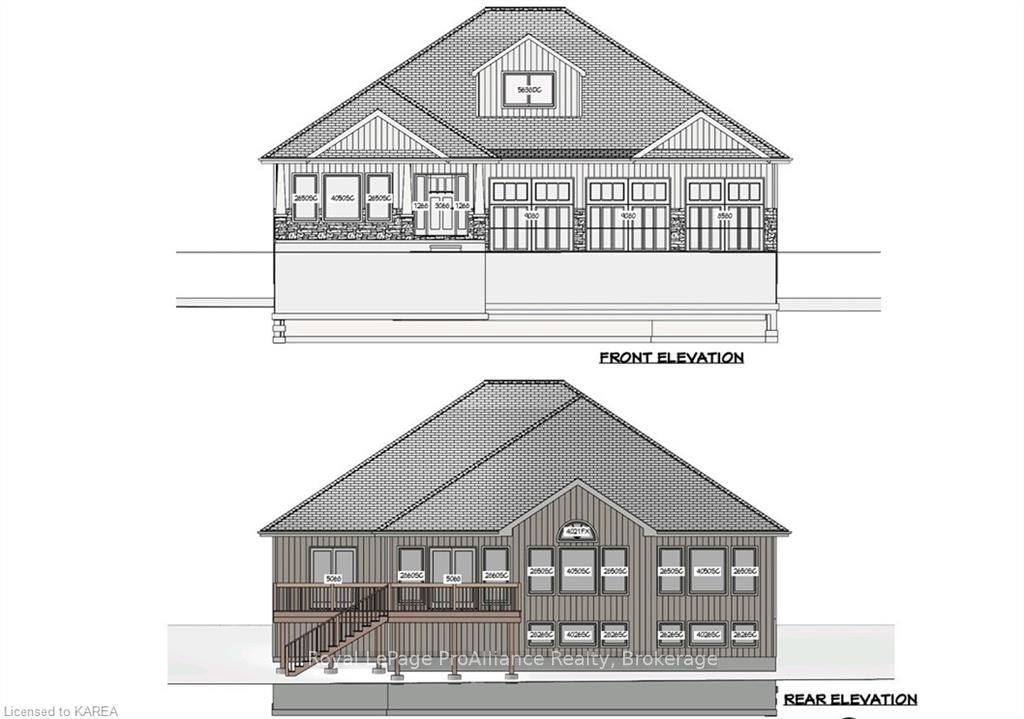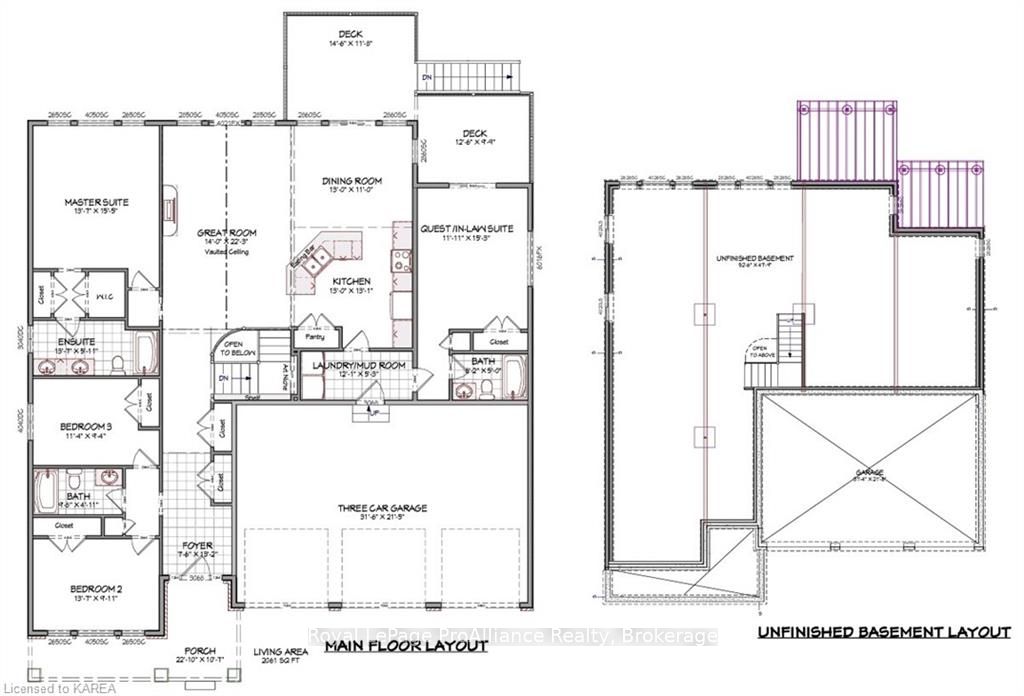$1,100,000
Available - For Sale
Listing ID: X9410319
4611 BATH Rd , Loyalist, K7N 1A8, Ontario
| An exceptional opportunity awaits. Brookland Fine Homes is offering a unique chance to construct a distinctive modern residence with captivating southern views of Lake Ontario situated on a rare oversized lot off Loyalist Parkway. This property is poised to become the site for an impressive 4-bedroom home, characterized by upgraded details and contemporary colour schemes throughout. Boasting over 2000 sq/ft of sunlit living space on the main floor, the residence presents a spacious layout with generously sized rooms, soaring 9' ceilings, a custom kitchen featuring quartz counters, fantastic lighting, and welcoming areas for entertainment. Additionally, the home will include a separate functional space suitable for use as a guest/in-law suite or home office. The rear of this home opens up to the privacy of the treed backyard, completing the allure of this extraordinary build. |
| Price | $1,100,000 |
| Taxes: | $0.00 |
| Assessment: | $0 |
| Assessment Year: | 2024 |
| Address: | 4611 BATH Rd , Loyalist, K7N 1A8, Ontario |
| Lot Size: | 102.46 x 195.00 (Feet) |
| Acreage: | < .50 |
| Directions/Cross Streets: | West on Loyalist Parkway between Speers Blvd. and County Road 6 on the North Side of Loyalist Parkwa |
| Rooms: | 11 |
| Rooms +: | 1 |
| Bedrooms: | 4 |
| Bedrooms +: | 0 |
| Kitchens: | 1 |
| Kitchens +: | 0 |
| Basement: | Full, Unfinished |
| Approximatly Age: | New |
| Property Type: | Detached |
| Style: | Bungalow |
| Exterior: | Concrete, Wood |
| Garage Type: | Attached |
| (Parking/)Drive: | Other |
| Drive Parking Spaces: | 3 |
| Pool: | None |
| Approximatly Age: | New |
| Fireplace/Stove: | N |
| Heat Source: | Gas |
| Heat Type: | Water |
| Central Air Conditioning: | Central Air |
| Elevator Lift: | N |
| Sewers: | Sewers |
| Water: | Municipal |
$
%
Years
This calculator is for demonstration purposes only. Always consult a professional
financial advisor before making personal financial decisions.
| Although the information displayed is believed to be accurate, no warranties or representations are made of any kind. |
| Royal LePage ProAlliance Realty, Brokerage |
|
|
.jpg?src=Custom)
Dir:
416-548-7854
Bus:
416-548-7854
Fax:
416-981-7184
| Book Showing | Email a Friend |
Jump To:
At a Glance:
| Type: | Freehold - Detached |
| Area: | Lennox & Addington |
| Municipality: | Loyalist |
| Neighbourhood: | Amherstview |
| Style: | Bungalow |
| Lot Size: | 102.46 x 195.00(Feet) |
| Approximate Age: | New |
| Beds: | 4 |
| Baths: | 3 |
| Fireplace: | N |
| Pool: | None |
Locatin Map:
Payment Calculator:
- Color Examples
- Green
- Black and Gold
- Dark Navy Blue And Gold
- Cyan
- Black
- Purple
- Gray
- Blue and Black
- Orange and Black
- Red
- Magenta
- Gold
- Device Examples











