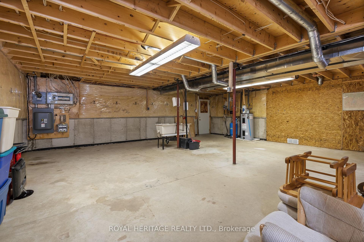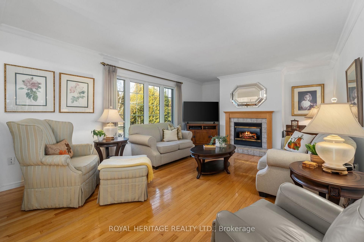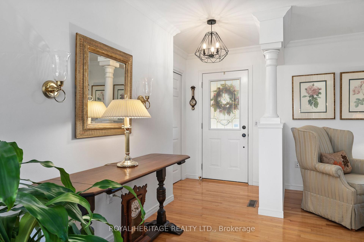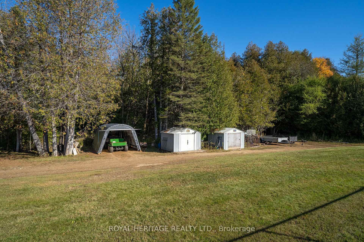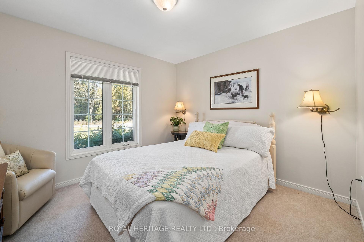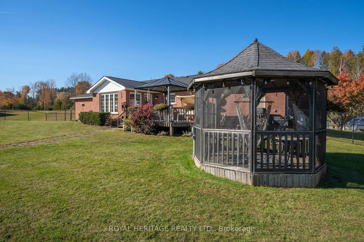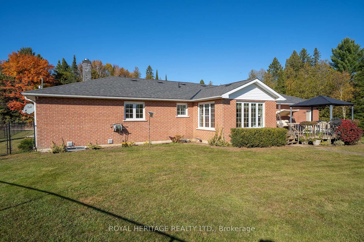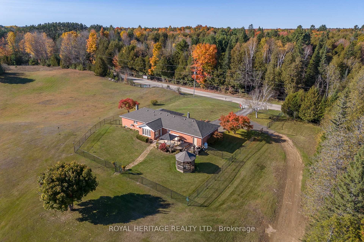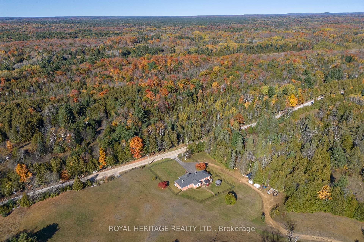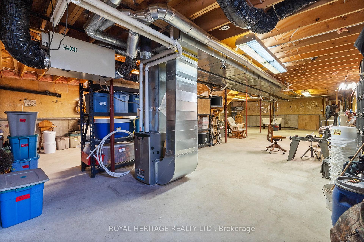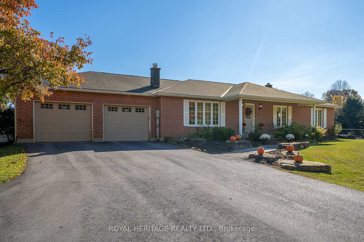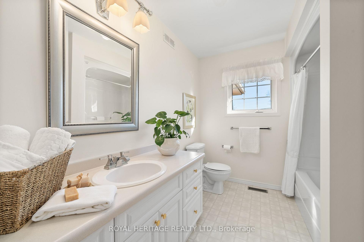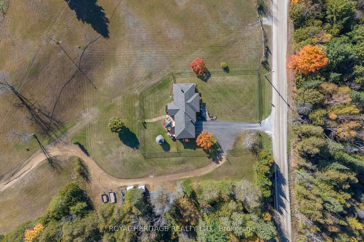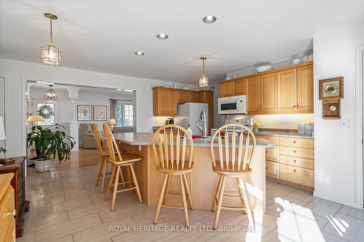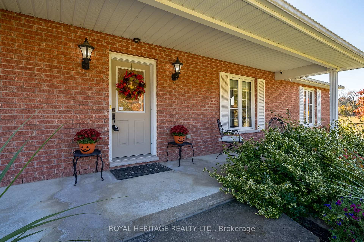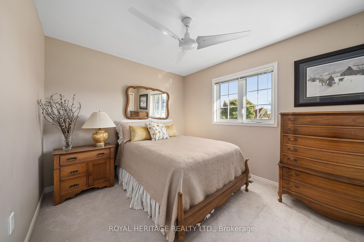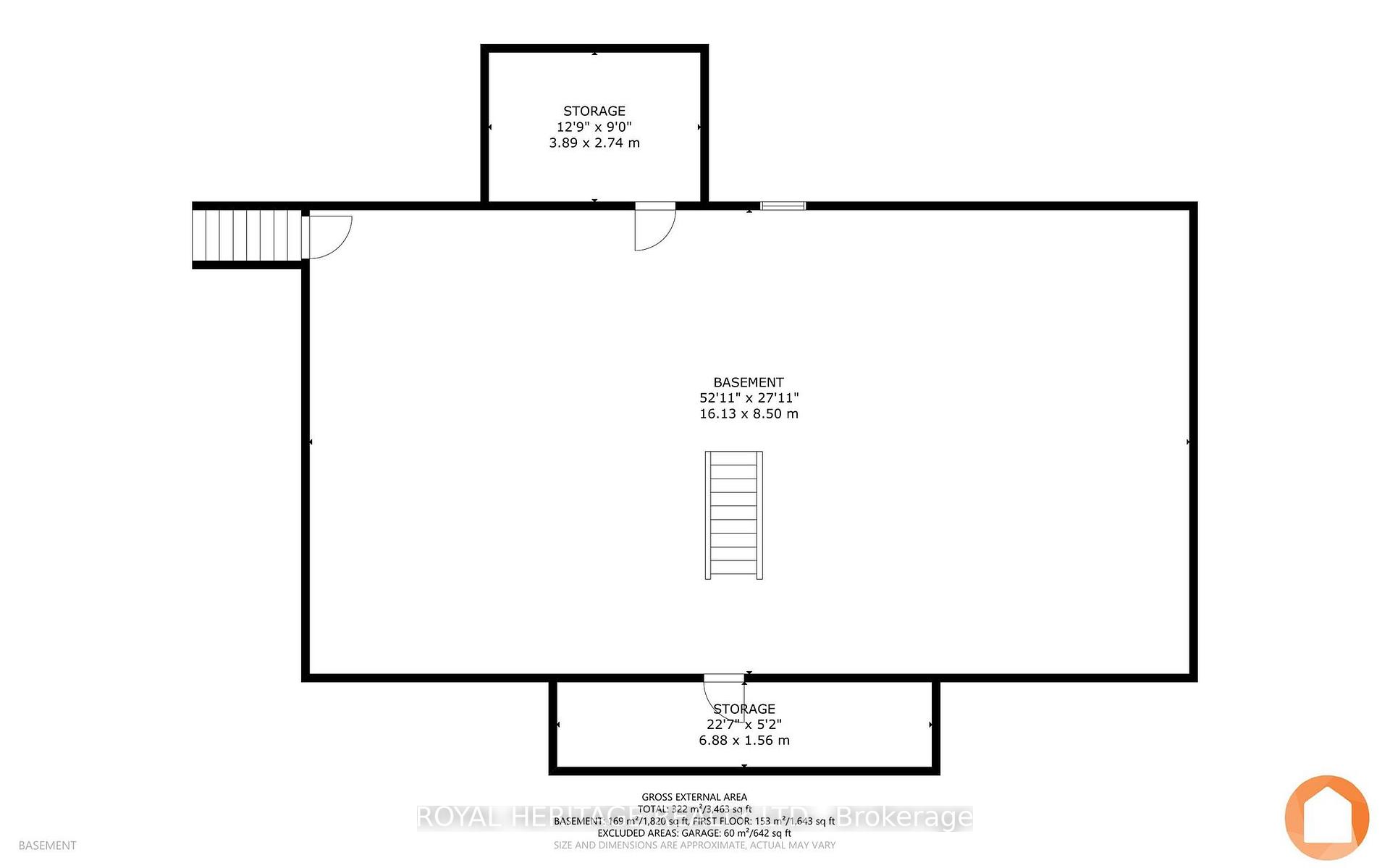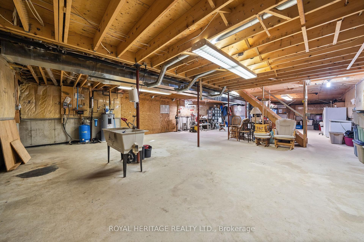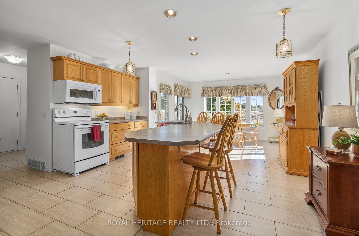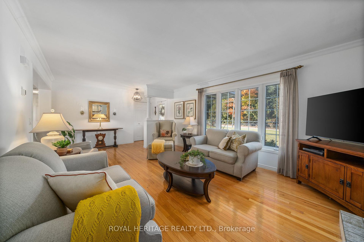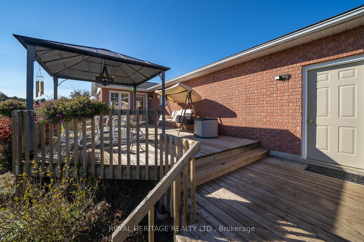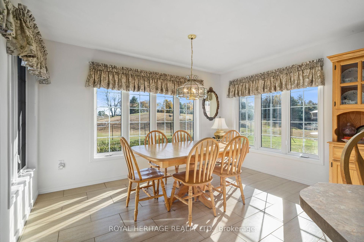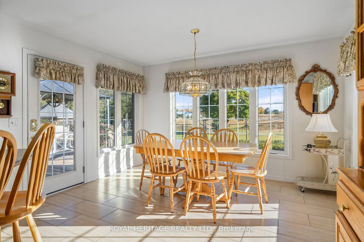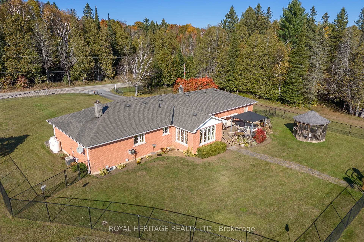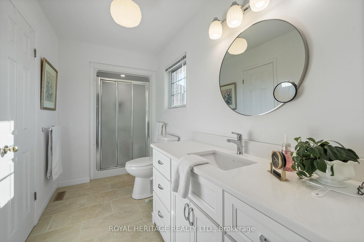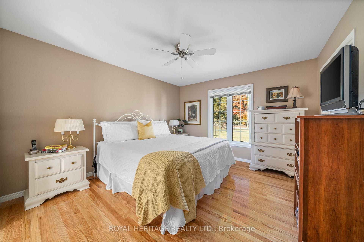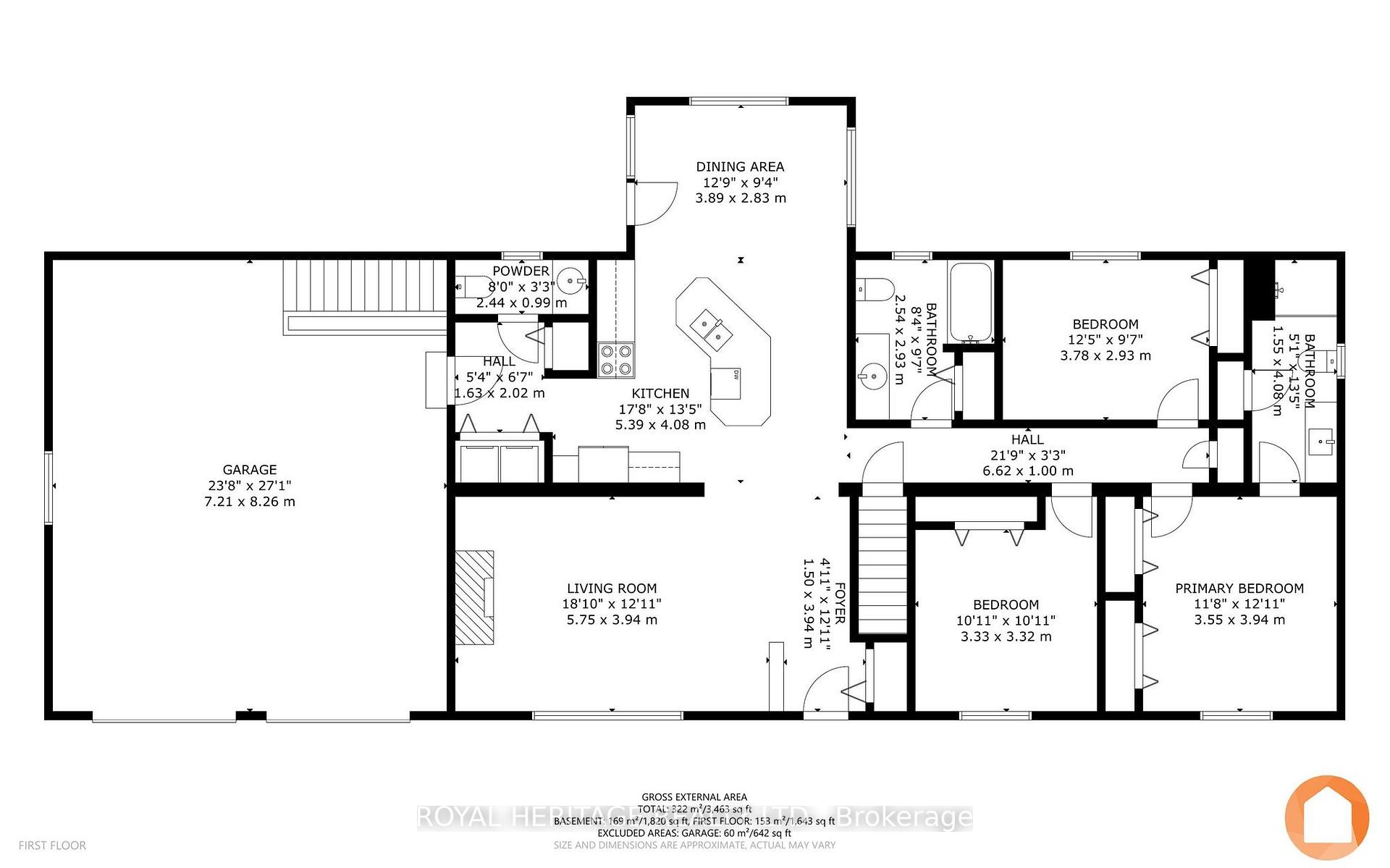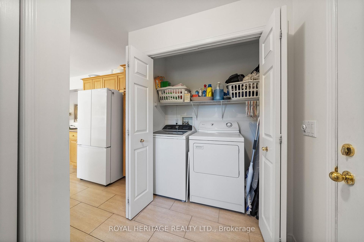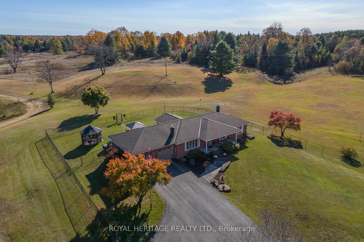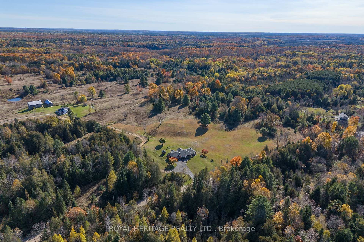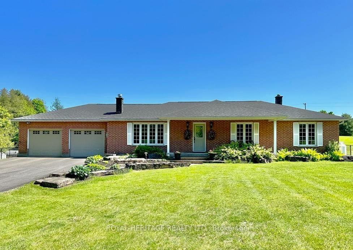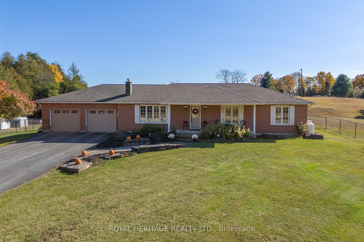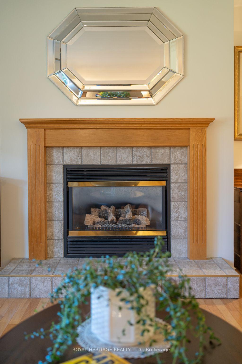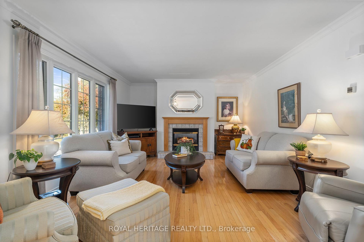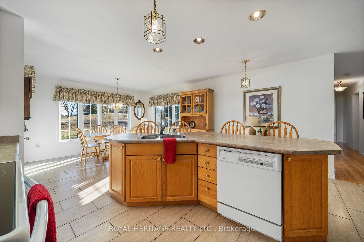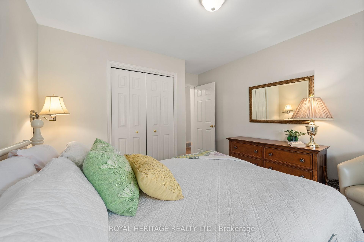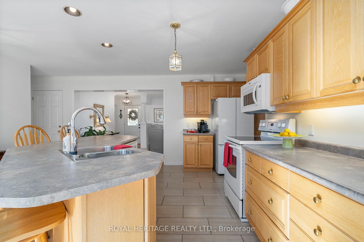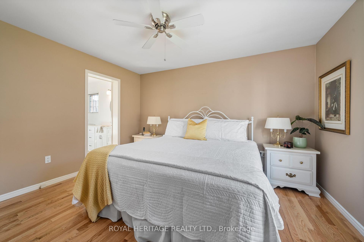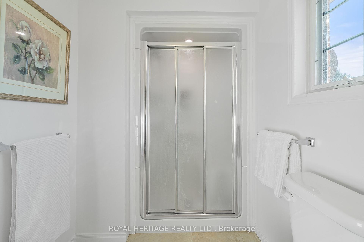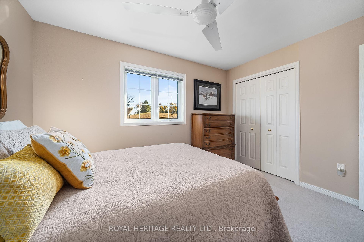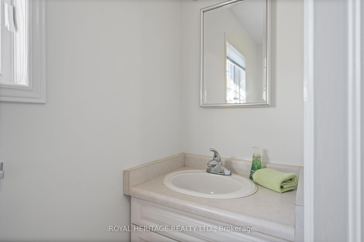$799,000
Available - For Sale
Listing ID: X9417958
26 BACK BAY Rd , Galway-Cavendish and Harvey, K0M 2W0, Ontario
| 26 Back Bay Road - Private setting, this property is close to Kinmount, Bobcaygeon and Lindsay for Services. Enjoy miles of ATV / and Snowmobile trails. Total main floor living is perfect for right sizing retirees or growing families. Move in ready, natural light filled bedrooms(3), 2.5 baths and a classic open-concept floorplan featuring hardwood/tile flooring, neutral decor, a spacious dine in kitchen with breakfast bar & prep island, livingroom w/PP fireplace and convenient garage foyer w/2 pc powder-room & laundry. Fenced area for pets or children and a wooded area for walks in nature. Attached double garage w/upper & lower home entry. Must be seen to be appreciated. Showings daily 9-6pm this property is definitely worth a look! |
| Extras: Home inspection, water test, survey, well report, septic inspection available upon request. Utilities: Hydro: $144/mo./Propane:$2887.69/yr |
| Price | $799,000 |
| Taxes: | $3000.00 |
| Assessment: | $326000 |
| Assessment Year: | 2024 |
| Address: | 26 BACK BAY Rd , Galway-Cavendish and Harvey, K0M 2W0, Ontario |
| Lot Size: | 320.00 x 275.00 (Feet) |
| Acreage: | 2-4.99 |
| Directions/Cross Streets: | CTYRD 121 TO GALWAY RD MERGE RIGHT ONTO BACK BAY FOLLOW TO #26 ON RIGHT AT SIGN |
| Rooms: | 6 |
| Bedrooms: | 3 |
| Bedrooms +: | |
| Kitchens: | 1 |
| Family Room: | N |
| Basement: | Unfinished, Walk-Up |
| Property Type: | Detached |
| Style: | Bungalow |
| Exterior: | Brick |
| Garage Type: | Attached |
| (Parking/)Drive: | Pvt Double |
| Drive Parking Spaces: | 8 |
| Pool: | None |
| Approximatly Square Footage: | 1500-2000 |
| Property Features: | Cul De Sac, Fenced Yard, Marina, Rec Centre |
| Fireplace/Stove: | Y |
| Heat Source: | Propane |
| Heat Type: | Forced Air |
| Central Air Conditioning: | Central Air |
| Sewers: | Septic |
| Water: | Well |
| Water Supply Types: | Drilled Well |
$
%
Years
This calculator is for demonstration purposes only. Always consult a professional
financial advisor before making personal financial decisions.
| Although the information displayed is believed to be accurate, no warranties or representations are made of any kind. |
| ROYAL HERITAGE REALTY LTD. |
|
|
.jpg?src=Custom)
Dir:
416-548-7854
Bus:
416-548-7854
Fax:
416-981-7184
| Virtual Tour | Book Showing | Email a Friend |
Jump To:
At a Glance:
| Type: | Freehold - Detached |
| Area: | Peterborough |
| Municipality: | Galway-Cavendish and Harvey |
| Neighbourhood: | Rural Galway-Cavendish and Harvey |
| Style: | Bungalow |
| Lot Size: | 320.00 x 275.00(Feet) |
| Tax: | $3,000 |
| Beds: | 3 |
| Baths: | 3 |
| Fireplace: | Y |
| Pool: | None |
Locatin Map:
Payment Calculator:
- Color Examples
- Green
- Black and Gold
- Dark Navy Blue And Gold
- Cyan
- Black
- Purple
- Gray
- Blue and Black
- Orange and Black
- Red
- Magenta
- Gold
- Device Examples

