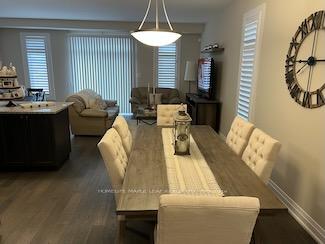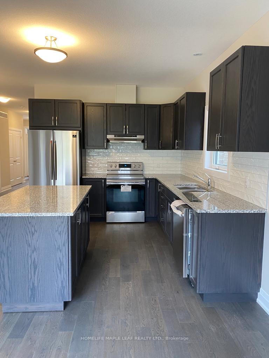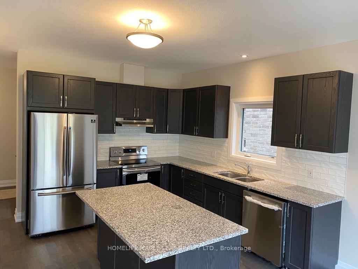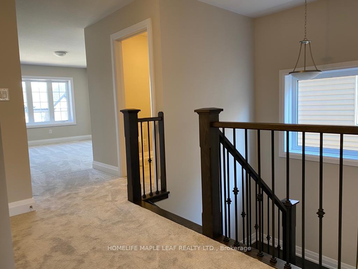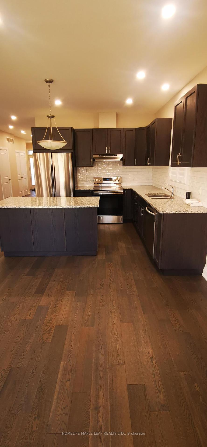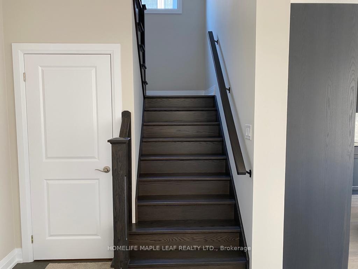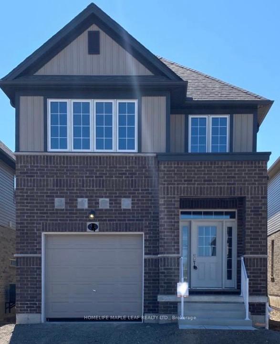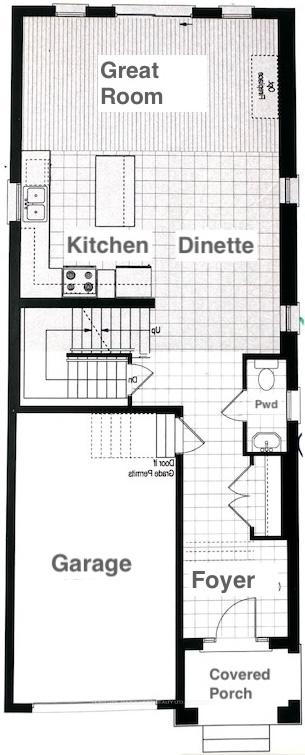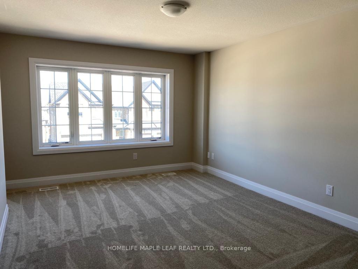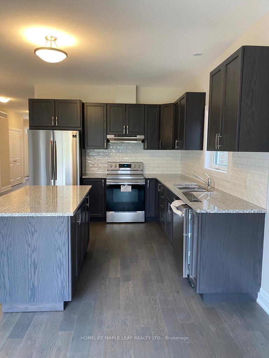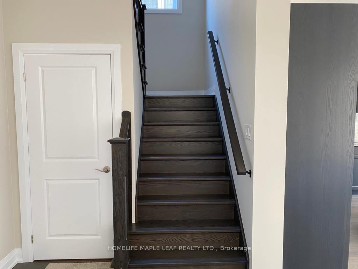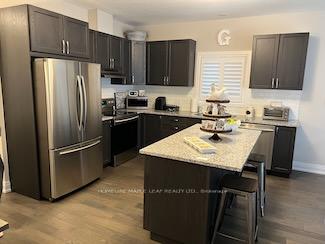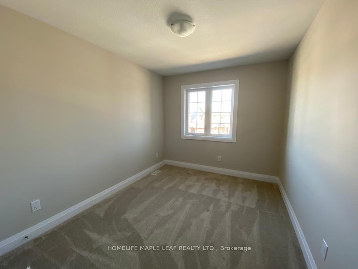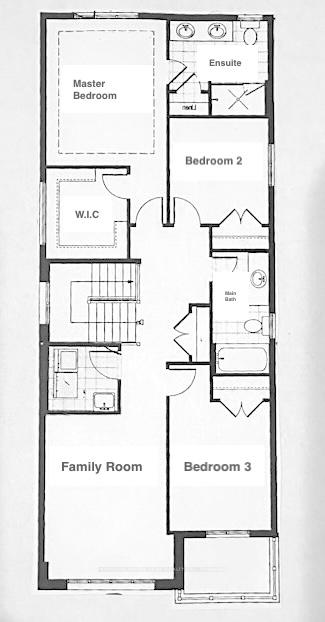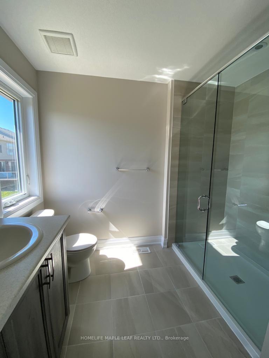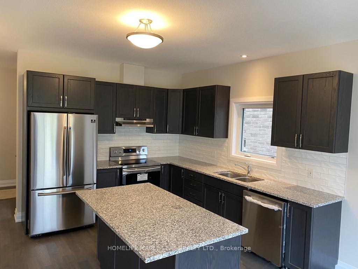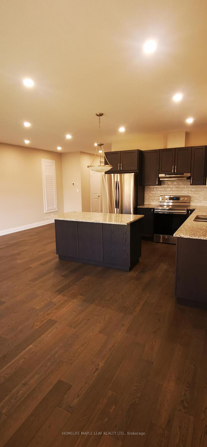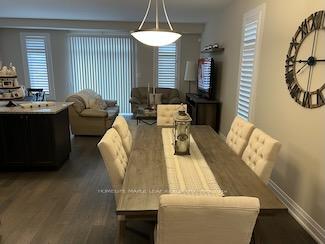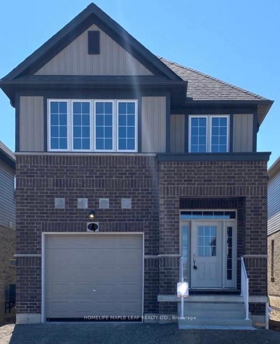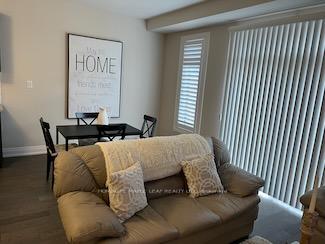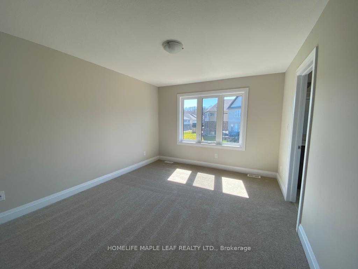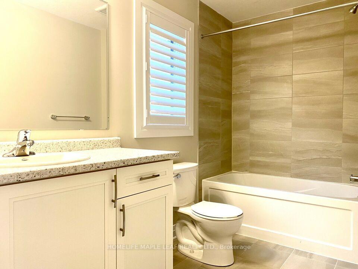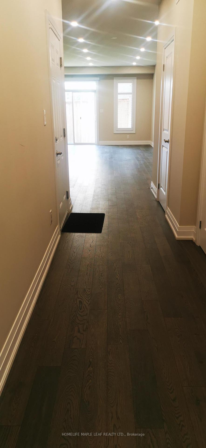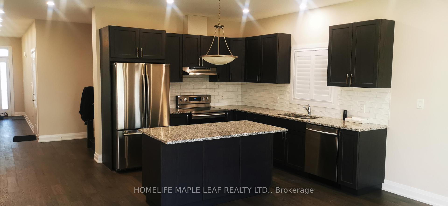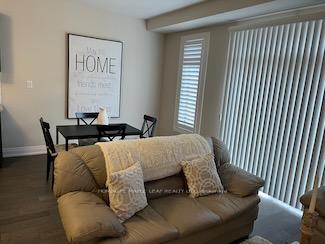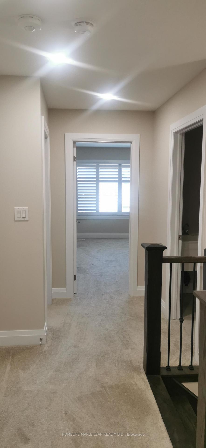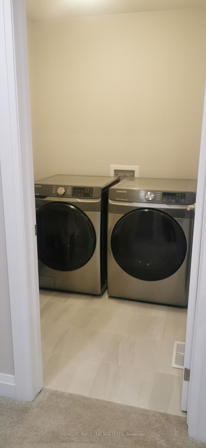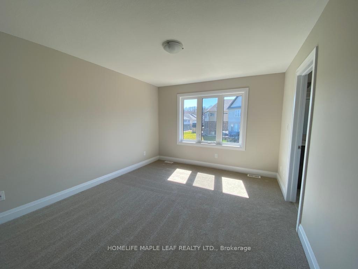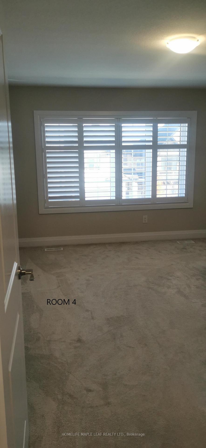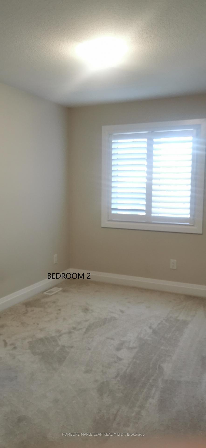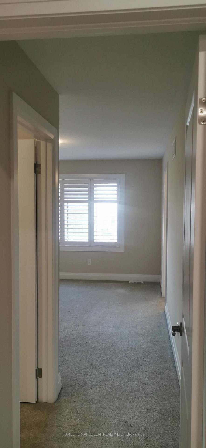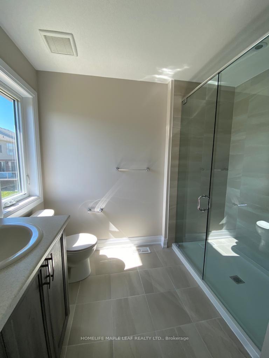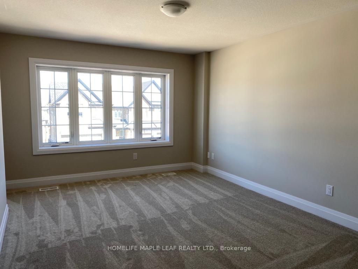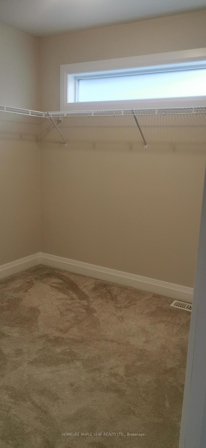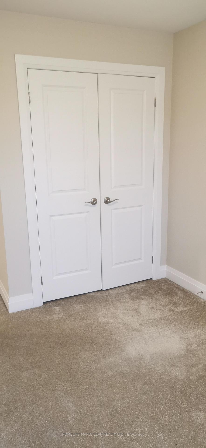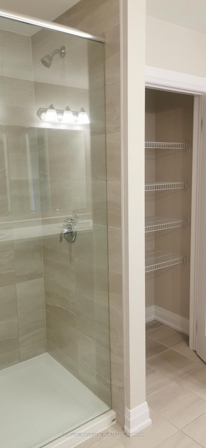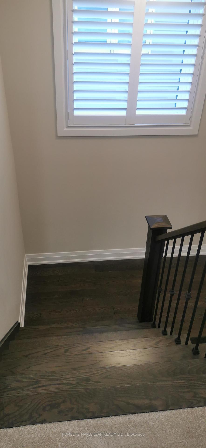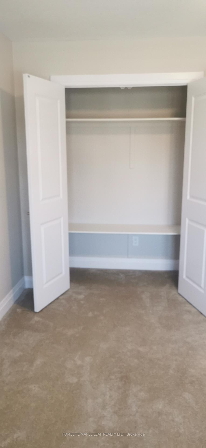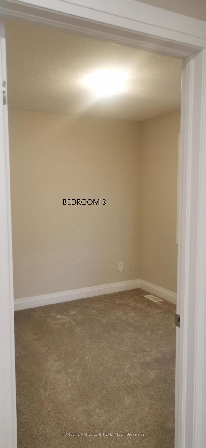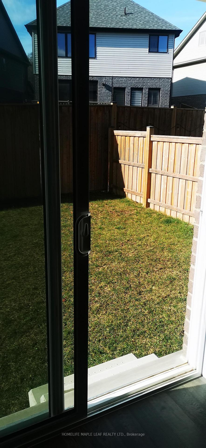$2,950
Available - For Rent
Listing ID: X9513349
38 FENSIDE St , Kitchener, N2P 0H9, Ontario
| "This absolutely stunning and modern detached home, built in 2020, is located in Kitchener's highly desirable Doon South area. Featuring 4 spacious bedrooms, it is perfect for families or professionals. The open-concept design boasts a modern kitchen with an island, granite countertops, backsplash, and stainless steel appliances, flowing seamlessly into the bright dining area and great room. Most windows on the main and second floors are fitted with stylish California shutters, and the home includes the convenience of a second- floor laundry room. The master suite offers a walk-in closet and an ensuite bathroom with a standing shower, while 3 additional bedrooms complete the upper level. The main floor showcases hardwood flooring, high ceilings, pot lights throughout and sun-filled rooms that enhance the home's welcoming atmosphere. Ideally located near Highway 401, schools, and parks, this home offers both style and convenience in a family-friendly neighbourhood. Schedule a viewing today! " |
| Price | $2,950 |
| Address: | 38 FENSIDE St , Kitchener, N2P 0H9, Ontario |
| Lot Size: | 29.99 x 100.10 (Feet) |
| Acreage: | < .50 |
| Directions/Cross Streets: | FENSIDE ST AND SEGDEWOOD ST |
| Rooms: | 9 |
| Bedrooms: | 4 |
| Bedrooms +: | |
| Kitchens: | 1 |
| Family Room: | Y |
| Basement: | Full |
| Furnished: | N |
| Approximatly Age: | 0-5 |
| Property Type: | Detached |
| Style: | 2 1/2 Storey |
| Exterior: | Alum Siding, Brick |
| Garage Type: | Built-In |
| (Parking/)Drive: | Private |
| Drive Parking Spaces: | 1 |
| Pool: | None |
| Private Entrance: | Y |
| Laundry Access: | Ensuite |
| Approximatly Age: | 0-5 |
| Approximatly Square Footage: | 2000-2500 |
| Property Features: | Park, School |
| CAC Included: | Y |
| Parking Included: | Y |
| Fireplace/Stove: | N |
| Heat Source: | Gas |
| Heat Type: | Forced Air |
| Central Air Conditioning: | Central Air |
| Laundry Level: | Upper |
| Sewers: | Sewers |
| Water: | Municipal |
| Utilities-Cable: | A |
| Utilities-Gas: | A |
| Although the information displayed is believed to be accurate, no warranties or representations are made of any kind. |
| HOMELIFE MAPLE LEAF REALTY LTD. |
|
|
.jpg?src=Custom)
Dir:
416-548-7854
Bus:
416-548-7854
Fax:
416-981-7184
| Book Showing | Email a Friend |
Jump To:
At a Glance:
| Type: | Freehold - Detached |
| Area: | Waterloo |
| Municipality: | Kitchener |
| Style: | 2 1/2 Storey |
| Lot Size: | 29.99 x 100.10(Feet) |
| Approximate Age: | 0-5 |
| Beds: | 4 |
| Baths: | 3 |
| Fireplace: | N |
| Pool: | None |
Locatin Map:
- Color Examples
- Green
- Black and Gold
- Dark Navy Blue And Gold
- Cyan
- Black
- Purple
- Gray
- Blue and Black
- Orange and Black
- Red
- Magenta
- Gold
- Device Examples

