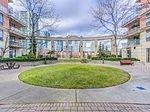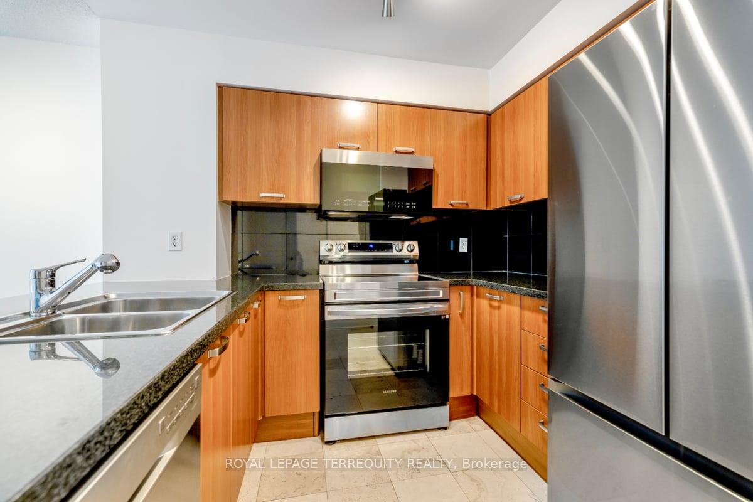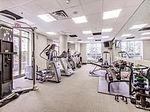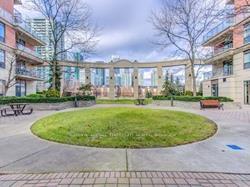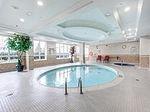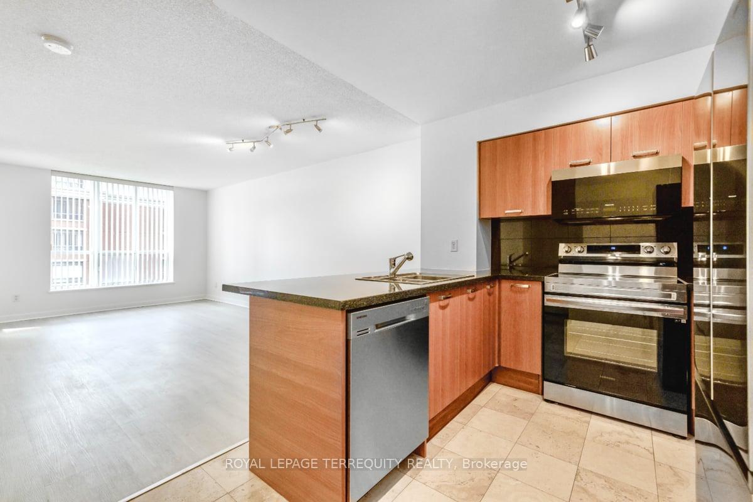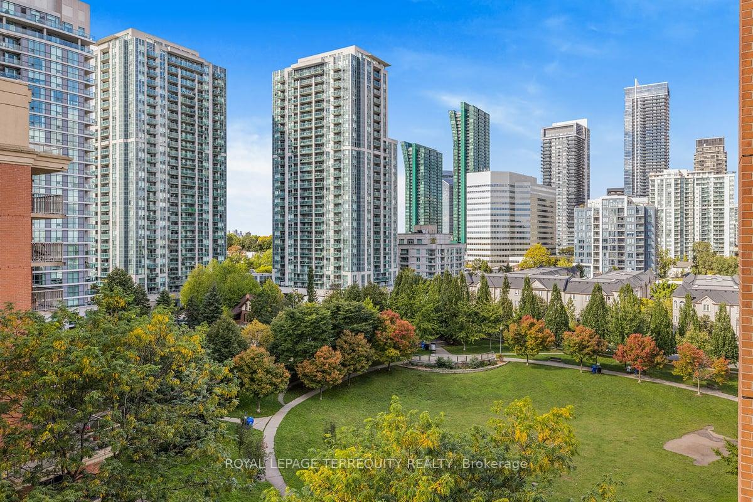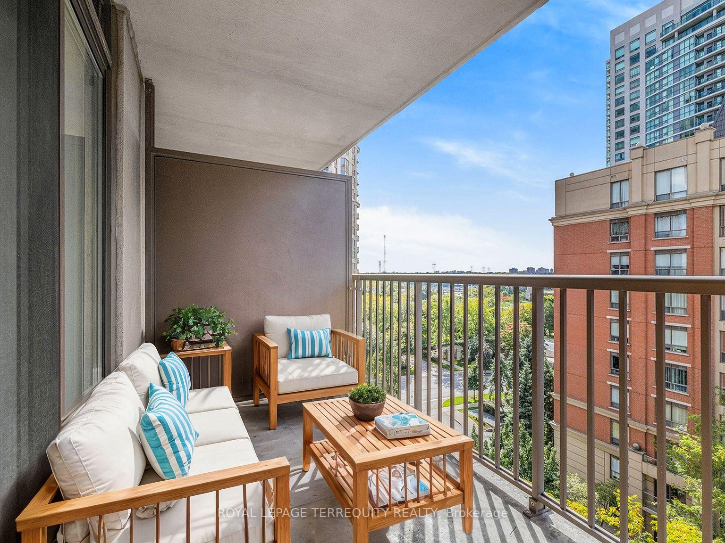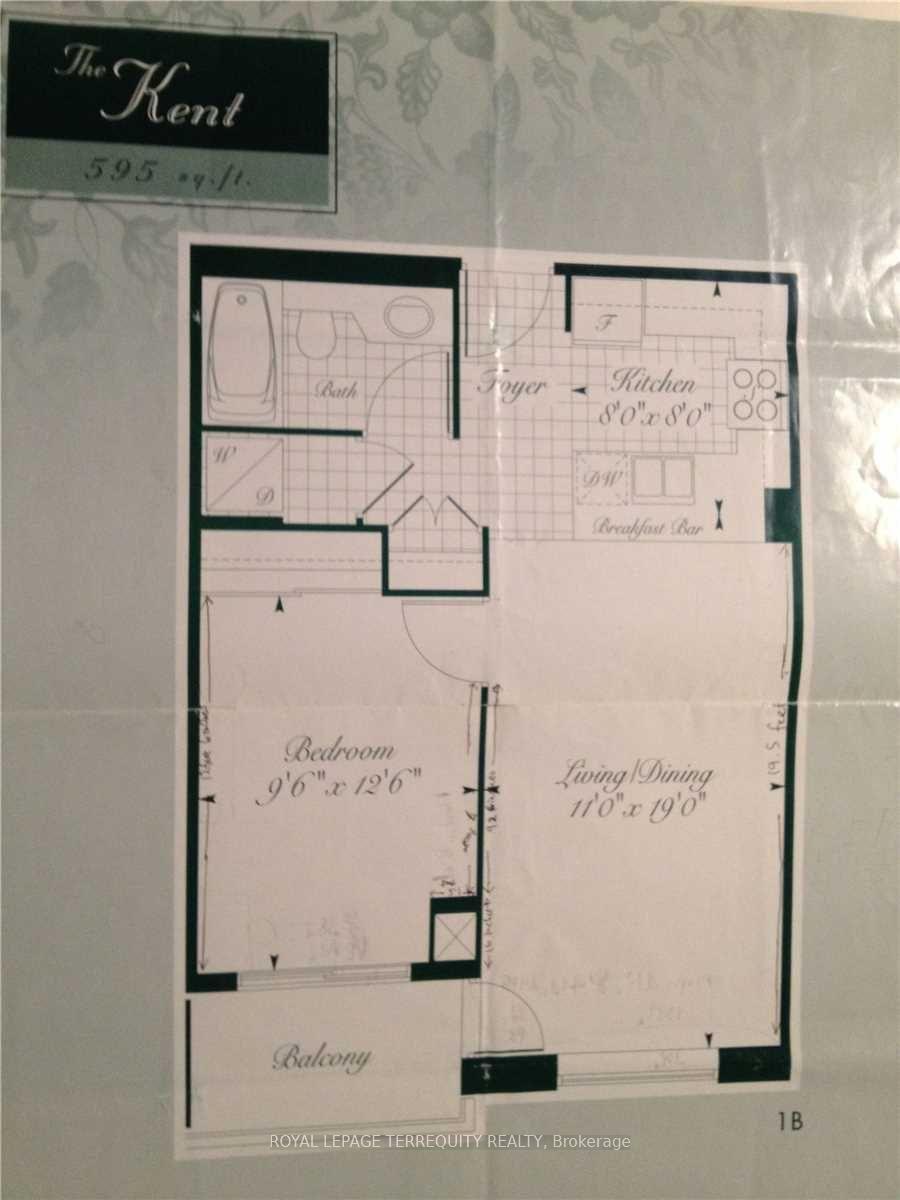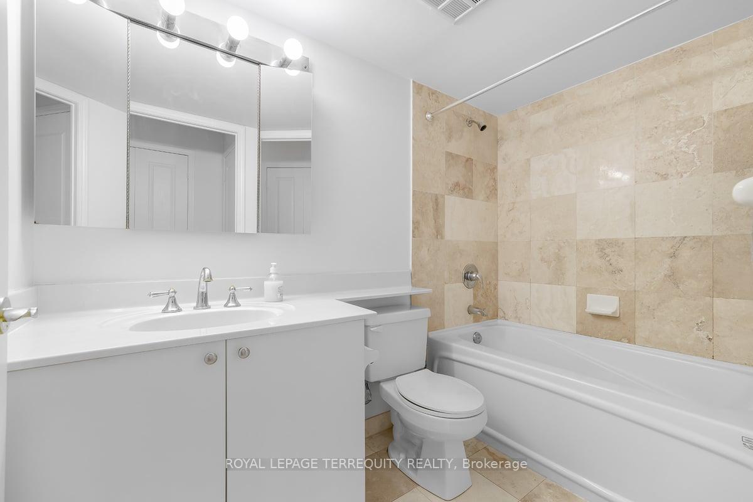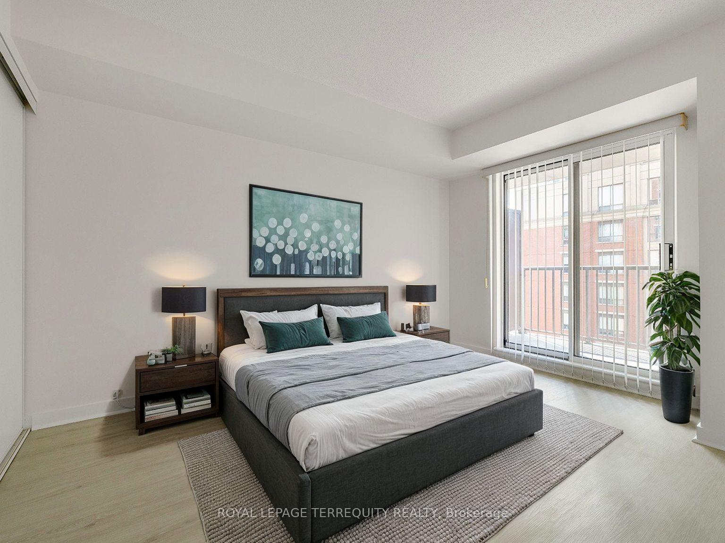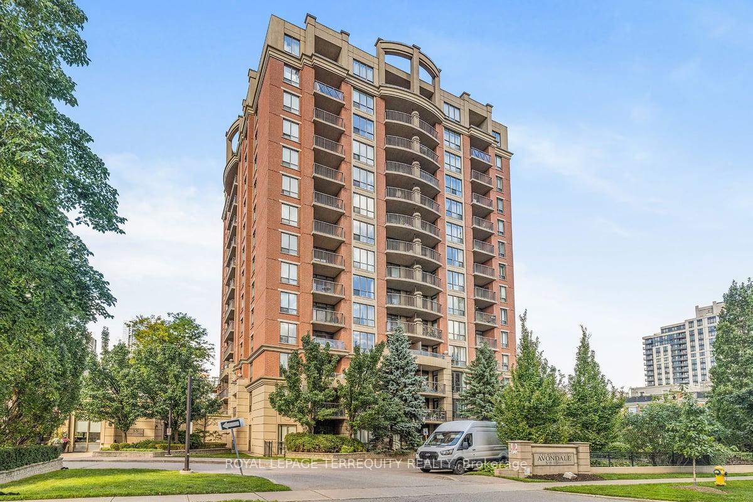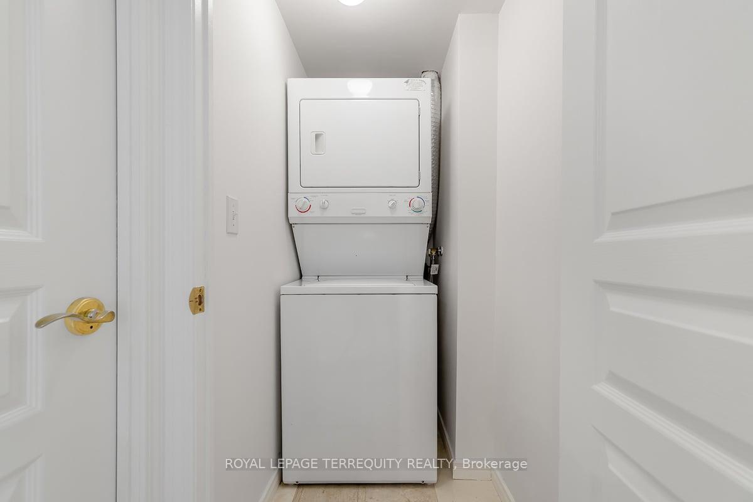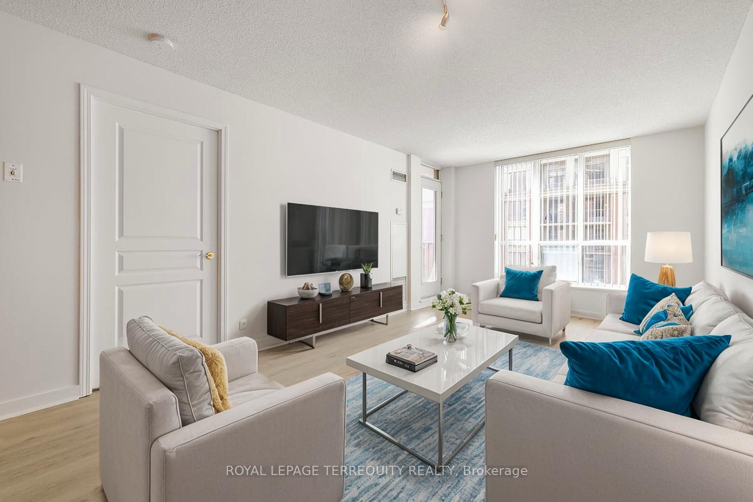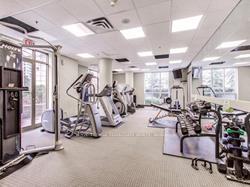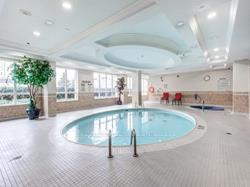$569,000
Available - For Sale
Listing ID: C9391308
55 Harrison Garden Blvd , Unit 807, Toronto, M2N 7G3, Ontario
| Amazing Location & One of The Best Layouts in the Heart of North York ! One of the Rare Buildings that Include All Utilities in the Maintenance Fee (Heat, Water & Hydro)! Recently Painted & New Laminate Flooring Throughout. Nestled in a Tranquil Neighborhood Behind Avondale Community Park, this spacious one-bedroom Condo in the Prestigious Mansions of Avondale, a Luxurious mid-rise by Shane Baghai is just minutes away from Yonge and Sheppard Subway Stations, as well as easy access to Highway 401. Enjoy the convenience of nearby restaurants, Shopping, entertainment, and more. . Don't Miss this incredible opportunity |
| Extras: Lrge Kit w/Granite Counters, Living Rm Big Enough To Have a Dining Table. S/Steel Kitchen Appliances (Fridge, Stove, B/I Dishwasher, Microwave) installed in 2022. Stackable Washer/Dryer, Freshly Painted, New Laminate Flooring Throughout, |
| Price | $569,000 |
| Taxes: | $2203.09 |
| Assessment Year: | 2024 |
| Maintenance Fee: | 631.09 |
| Address: | 55 Harrison Garden Blvd , Unit 807, Toronto, M2N 7G3, Ontario |
| Province/State: | Ontario |
| Condo Corporation No | TSCC |
| Level | 8 |
| Unit No | 7 |
| Directions/Cross Streets: | Yonge & Sheppard |
| Rooms: | 4 |
| Bedrooms: | 1 |
| Bedrooms +: | |
| Kitchens: | 1 |
| Family Room: | N |
| Basement: | None |
| Property Type: | Condo Apt |
| Style: | Apartment |
| Exterior: | Brick |
| Garage Type: | Underground |
| Garage(/Parking)Space: | 1.00 |
| Drive Parking Spaces: | 1 |
| Park #1 | |
| Parking Type: | Owned |
| Legal Description: | Level B #64 |
| Exposure: | W |
| Balcony: | Open |
| Locker: | None |
| Pet Permited: | Restrict |
| Approximatly Square Footage: | 600-699 |
| Building Amenities: | Concierge, Guest Suites, Gym, Indoor Pool, Party/Meeting Room, Visitor Parking |
| Property Features: | Golf, Public Transit, School, School Bus Route |
| Maintenance: | 631.09 |
| CAC Included: | Y |
| Hydro Included: | Y |
| Water Included: | Y |
| Common Elements Included: | Y |
| Heat Included: | Y |
| Parking Included: | Y |
| Building Insurance Included: | Y |
| Fireplace/Stove: | N |
| Heat Source: | Gas |
| Heat Type: | Forced Air |
| Central Air Conditioning: | Central Air |
$
%
Years
This calculator is for demonstration purposes only. Always consult a professional
financial advisor before making personal financial decisions.
| Although the information displayed is believed to be accurate, no warranties or representations are made of any kind. |
| ROYAL LEPAGE TERREQUITY REALTY |
|
|
.jpg?src=Custom)
Dir:
416-548-7854
Bus:
416-548-7854
Fax:
416-981-7184
| Book Showing | Email a Friend |
Jump To:
At a Glance:
| Type: | Condo - Condo Apt |
| Area: | Toronto |
| Municipality: | Toronto |
| Neighbourhood: | Willowdale East |
| Style: | Apartment |
| Tax: | $2,203.09 |
| Maintenance Fee: | $631.09 |
| Beds: | 1 |
| Baths: | 1 |
| Garage: | 1 |
| Fireplace: | N |
Locatin Map:
Payment Calculator:
- Color Examples
- Green
- Black and Gold
- Dark Navy Blue And Gold
- Cyan
- Black
- Purple
- Gray
- Blue and Black
- Orange and Black
- Red
- Magenta
- Gold
- Device Examples

