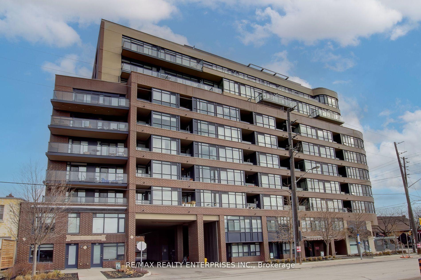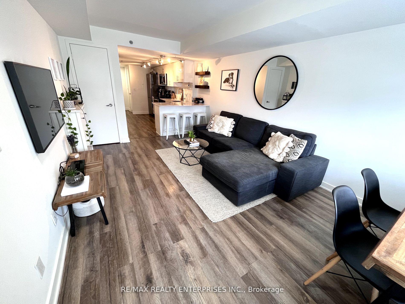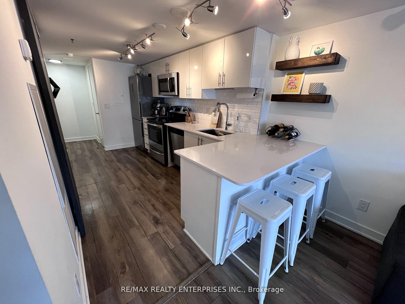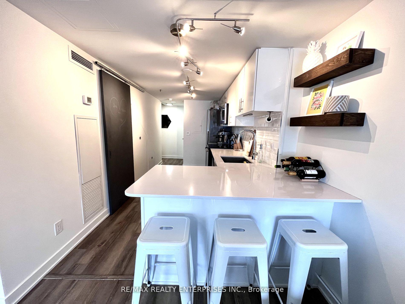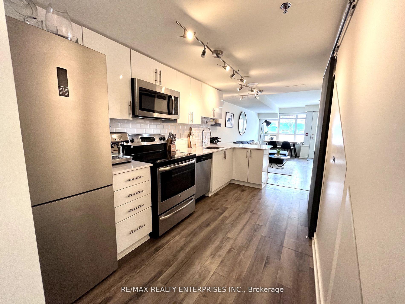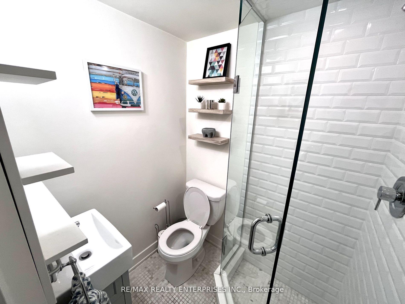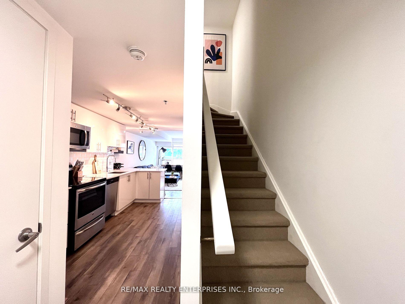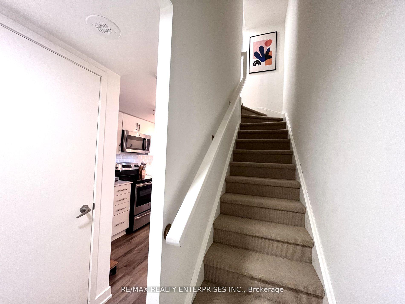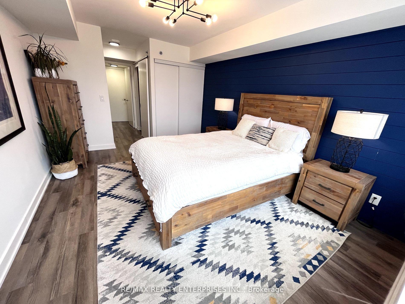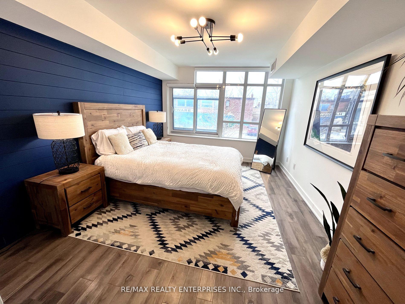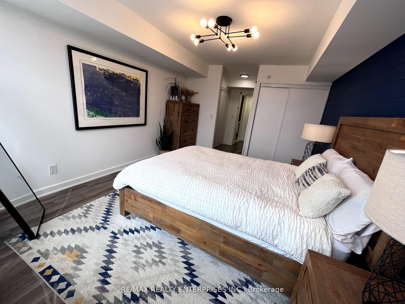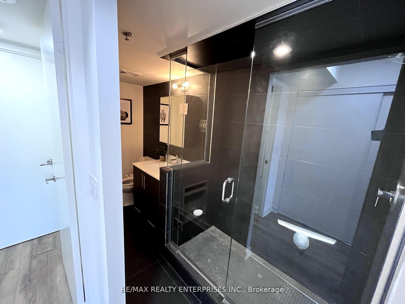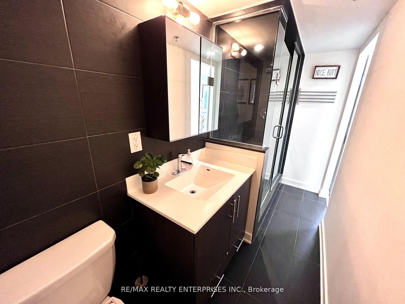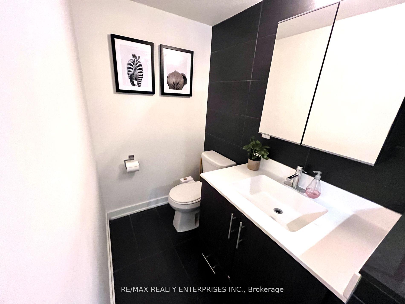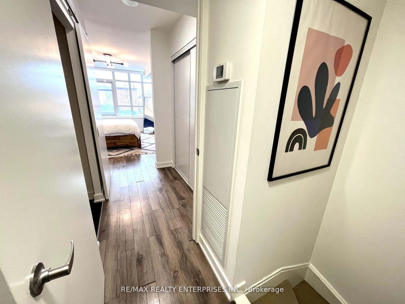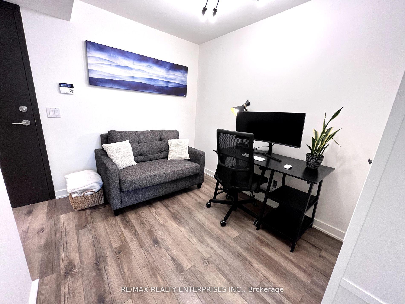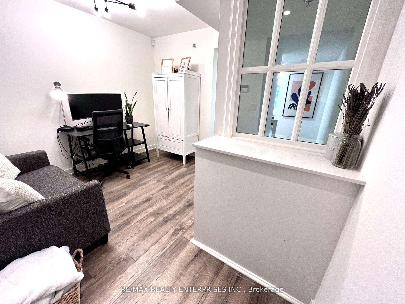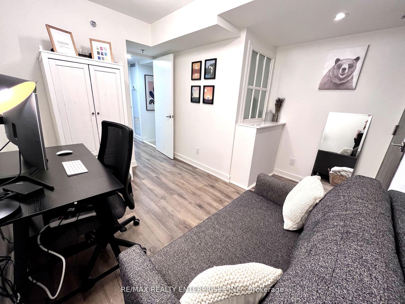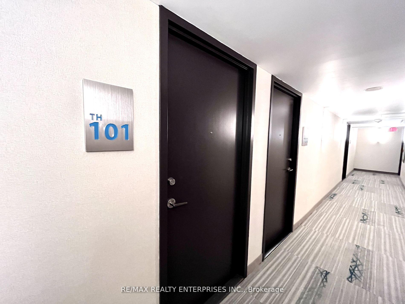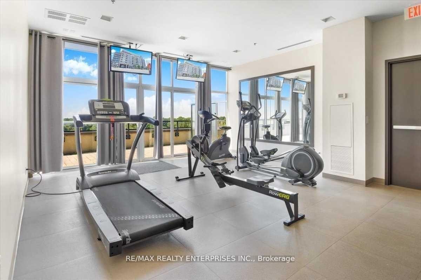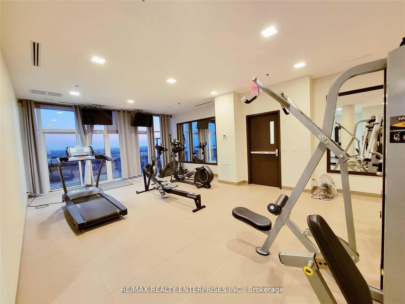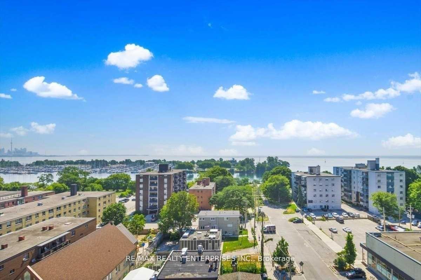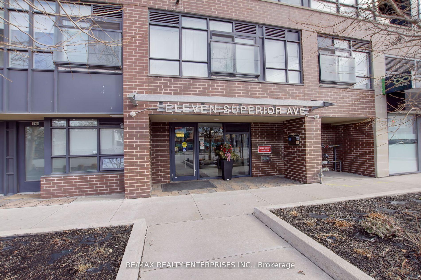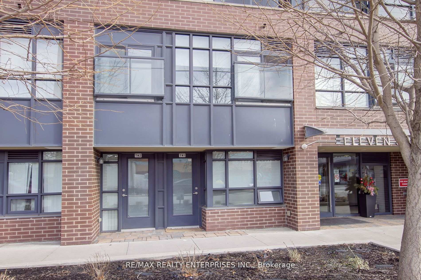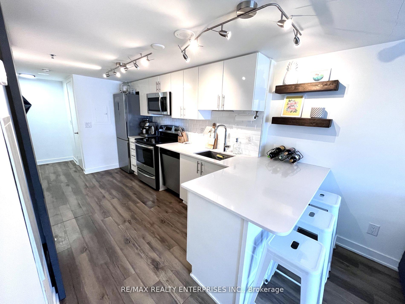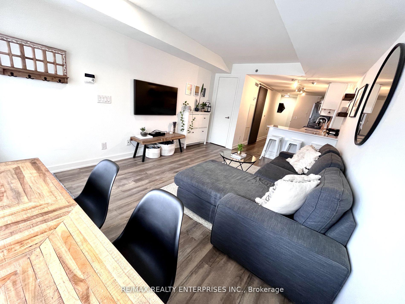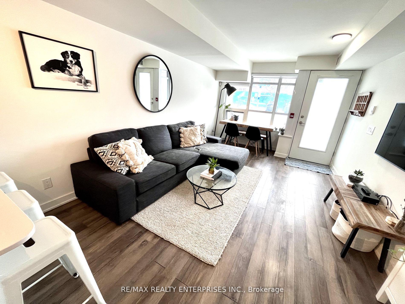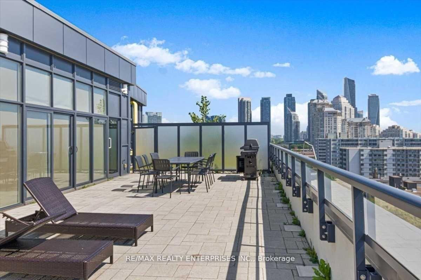$649,800
Available - For Sale
Listing ID: W9367957
11 Superior Ave , Unit TH1, Toronto, M8V 0A7, Ontario
| Welcome to this stunning 2-storey townhome in the heart of Mimico, where urban lifestyle meets a serene retreat. Only steps from the lake, you will fall in love with the location and convenience this property offers. Hop on the streetcar line out your front door or take a 10-minute walk to Mimico Go Train to connect directly to the center of downtown Toronto. With an open concept design, this beautiful 946sqft townhome offers 2 bedrooms, 2 updated full bathrooms and luxury finishes throughout. The large primary suite features a 3-piece ensuite with glass shower, double closets and stylish accent wall. Entertain friends and family in the modern open concept kitchen and living space, or lounge atop the roof terrace and BBQ Area with striking views of the lake, marina and city skyline. This property is ideally located West of the city close to the airport, major highways, Mimico Go Train, TTC streetcar line, Lake Ontario trails, lakeshore shops and restaurants, San Remo Bakery, and much more! Enjoy both the vibrancy of city living and the picturesque natural surroundings of a family friendly neighbourhood. This one has it all. Get ready to make this house your home. |
| Extras: 1 underground parking, 1 owned locker, personal bike storage, ensuite laundry. The building offers fantastic amenities including rooftop terrace, fitness center, party room, 24-hour concierge/security guard, and visitor parking |
| Price | $649,800 |
| Taxes: | $2846.80 |
| Maintenance Fee: | 912.13 |
| Address: | 11 Superior Ave , Unit TH1, Toronto, M8V 0A7, Ontario |
| Province/State: | Ontario |
| Condo Corporation No | TSCC |
| Level | 1 |
| Unit No | 1 |
| Directions/Cross Streets: | Lake Shore Blvd & Superior Ave |
| Rooms: | 7 |
| Bedrooms: | 2 |
| Bedrooms +: | |
| Kitchens: | 1 |
| Family Room: | N |
| Basement: | Apartment |
| Property Type: | Condo Townhouse |
| Style: | 2-Storey |
| Exterior: | Brick |
| Garage Type: | Underground |
| Garage(/Parking)Space: | 1.00 |
| Drive Parking Spaces: | 0 |
| Park #1 | |
| Parking Spot: | 2 |
| Parking Type: | None |
| Legal Description: | A |
| Exposure: | W |
| Balcony: | Open |
| Locker: | Owned |
| Pet Permited: | Restrict |
| Approximatly Square Footage: | 900-999 |
| Building Amenities: | Bike Storage, Concierge, Gym, Party/Meeting Room, Rooftop Deck/Garden, Visitor Parking |
| Property Features: | Hospital, Lake/Pond, Marina, Park, Public Transit, School |
| Maintenance: | 912.13 |
| Water Included: | Y |
| Common Elements Included: | Y |
| Heat Included: | Y |
| Parking Included: | Y |
| Condo Tax Included: | Y |
| Building Insurance Included: | Y |
| Fireplace/Stove: | N |
| Heat Source: | Gas |
| Heat Type: | Forced Air |
| Central Air Conditioning: | Central Air |
| Laundry Level: | Main |
| Ensuite Laundry: | Y |
| Elevator Lift: | N |
$
%
Years
This calculator is for demonstration purposes only. Always consult a professional
financial advisor before making personal financial decisions.
| Although the information displayed is believed to be accurate, no warranties or representations are made of any kind. |
| RE/MAX REALTY ENTERPRISES INC. |
|
|
.jpg?src=Custom)
Dir:
416-548-7854
Bus:
416-548-7854
Fax:
416-981-7184
| Book Showing | Email a Friend |
Jump To:
At a Glance:
| Type: | Condo - Condo Townhouse |
| Area: | Toronto |
| Municipality: | Toronto |
| Neighbourhood: | Mimico |
| Style: | 2-Storey |
| Tax: | $2,846.8 |
| Maintenance Fee: | $912.13 |
| Beds: | 2 |
| Baths: | 2 |
| Garage: | 1 |
| Fireplace: | N |
Locatin Map:
Payment Calculator:
- Color Examples
- Green
- Black and Gold
- Dark Navy Blue And Gold
- Cyan
- Black
- Purple
- Gray
- Blue and Black
- Orange and Black
- Red
- Magenta
- Gold
- Device Examples

