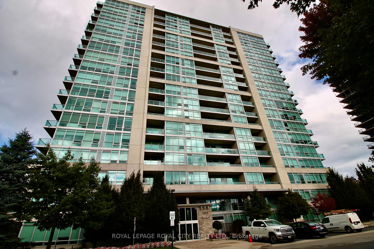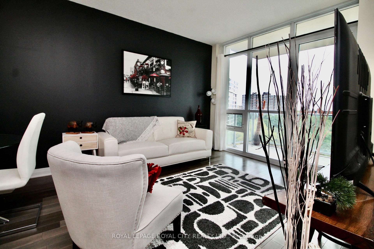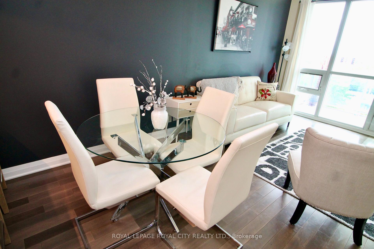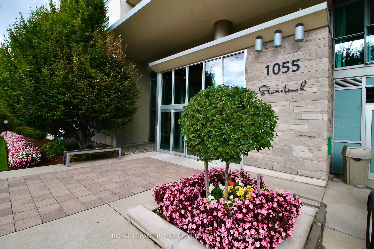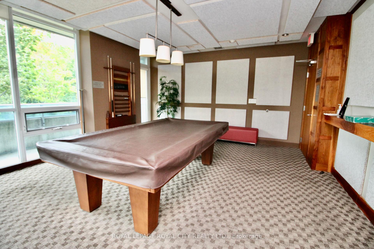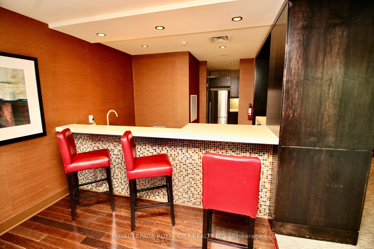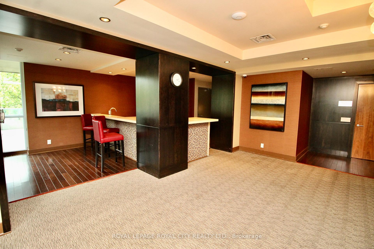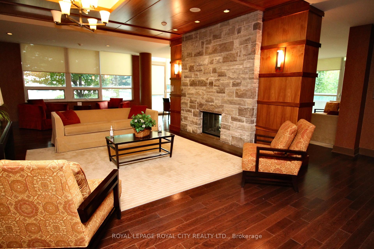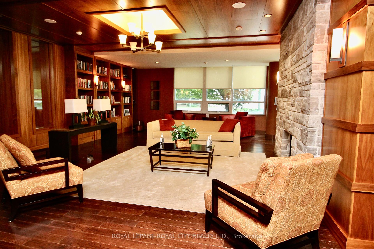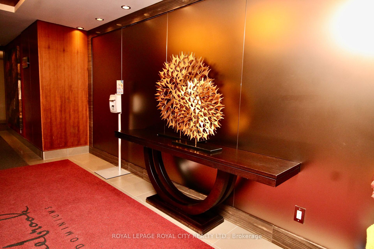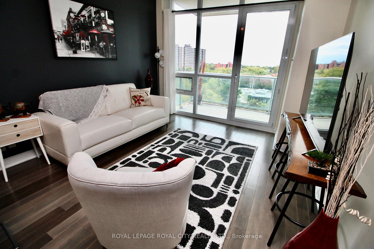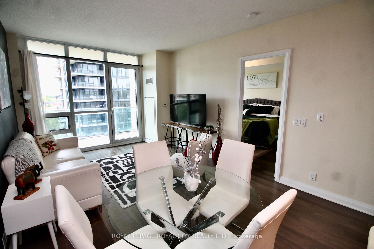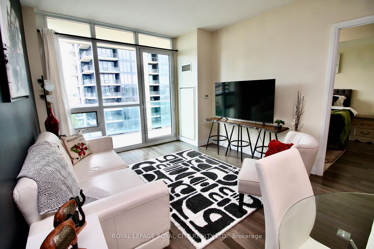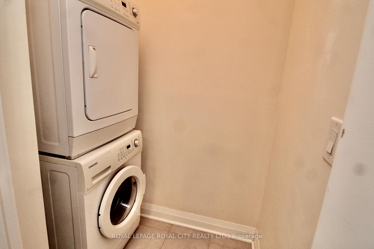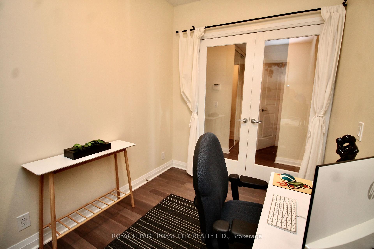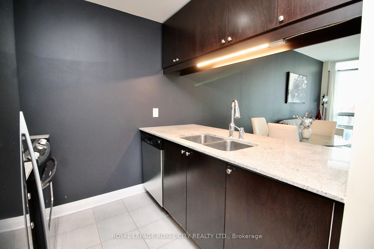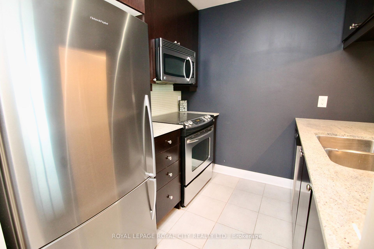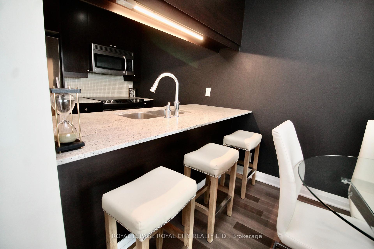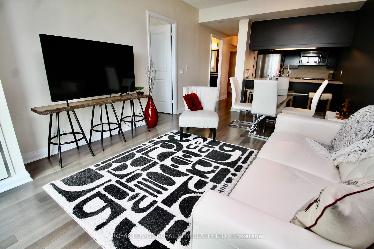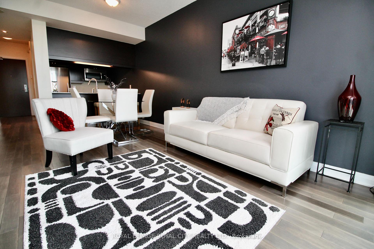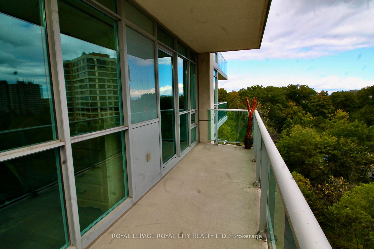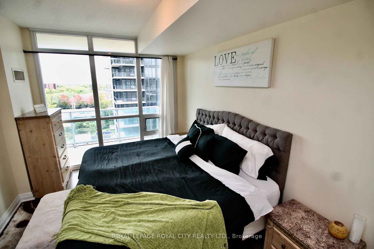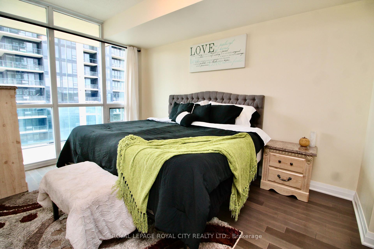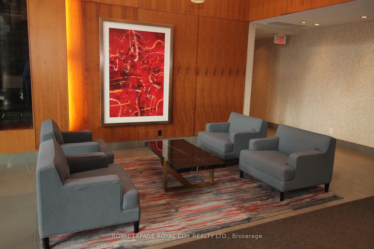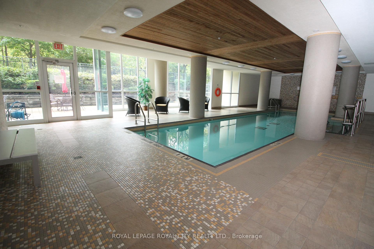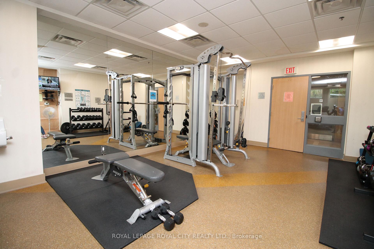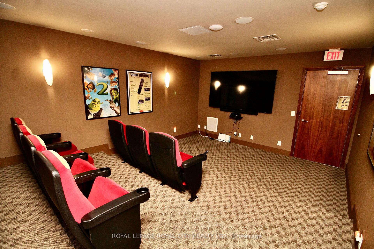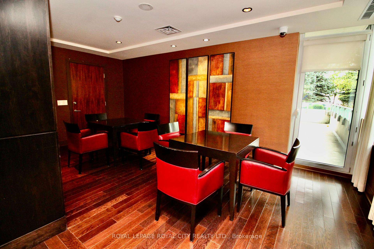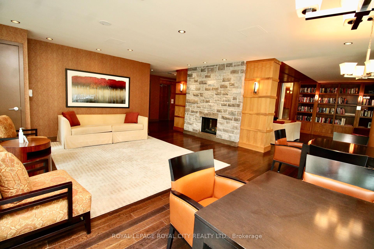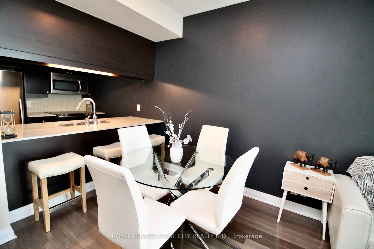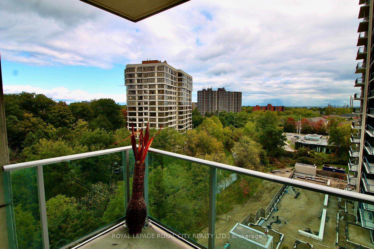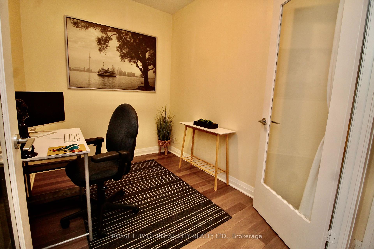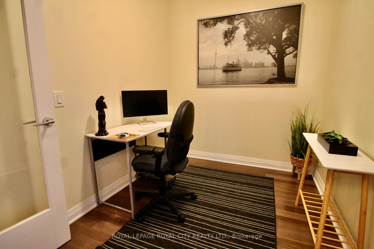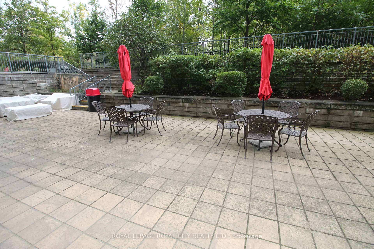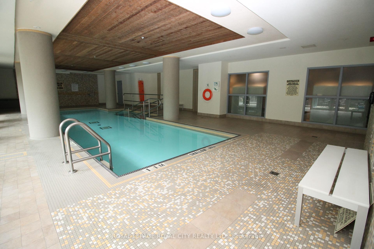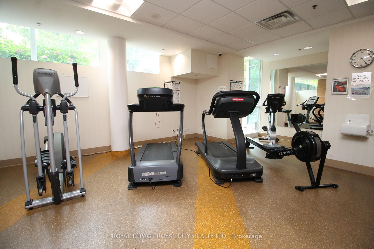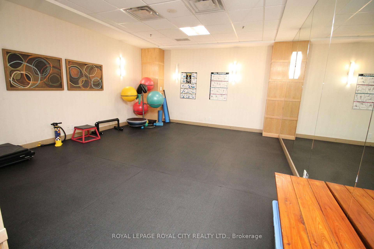$624,900
Available - For Sale
Listing ID: W9397878
1055 Southdown Rd , Unit 810, Mississauga, L5J 0A3, Ontario
| Be sure to visit this stunning 1 bedroom plus den home that boasts an open concept floor plan with 9 Ft ceilings and a private south facing balcony offering views of the Sheridan Creek Ravine. The large primary bedroom offers two closets and ensuite privilege to the 4 piece bathroom. The kitchen is sure to impress with stainless steel appliances, granite counters and a large breakfast bar. The den will serve as an excellent home office. Enjoy the added convenience of in-suite laundry, a dedicated storage locker, and an underground parking space. Exceptional location! Steps to Clarkson GO, Metro, Restaurants & Shopping. For outdoor lovers, Rattray Marsh, Lake Ontario & scenic trails await. |
| Price | $624,900 |
| Taxes: | $2887.28 |
| Maintenance Fee: | 598.20 |
| Address: | 1055 Southdown Rd , Unit 810, Mississauga, L5J 0A3, Ontario |
| Province/State: | Ontario |
| Condo Corporation No | PSCP |
| Level | 8 |
| Unit No | 810 |
| Locker No | 266 |
| Directions/Cross Streets: | From Queen Elizabeth Wy , take exit onto Southdown Rd. The property will be on your left |
| Rooms: | 7 |
| Bedrooms: | 1 |
| Bedrooms +: | |
| Kitchens: | 1 |
| Family Room: | N |
| Basement: | None |
| Property Type: | Condo Apt |
| Style: | Apartment |
| Exterior: | Concrete |
| Garage Type: | Underground |
| Garage(/Parking)Space: | 1.00 |
| Drive Parking Spaces: | 0 |
| Park #1 | |
| Parking Type: | Exclusive |
| Exposure: | S |
| Balcony: | Open |
| Locker: | Owned |
| Pet Permited: | Restrict |
| Approximatly Square Footage: | 700-799 |
| Maintenance: | 598.20 |
| Common Elements Included: | Y |
| Parking Included: | Y |
| Building Insurance Included: | Y |
| Fireplace/Stove: | N |
| Heat Source: | Electric |
| Heat Type: | Heat Pump |
| Central Air Conditioning: | Central Air |
$
%
Years
This calculator is for demonstration purposes only. Always consult a professional
financial advisor before making personal financial decisions.
| Although the information displayed is believed to be accurate, no warranties or representations are made of any kind. |
| ROYAL LEPAGE ROYAL CITY REALTY LTD. |
|
|
.jpg?src=Custom)
Dir:
416-548-7854
Bus:
416-548-7854
Fax:
416-981-7184
| Virtual Tour | Book Showing | Email a Friend |
Jump To:
At a Glance:
| Type: | Condo - Condo Apt |
| Area: | Peel |
| Municipality: | Mississauga |
| Neighbourhood: | Clarkson |
| Style: | Apartment |
| Tax: | $2,887.28 |
| Maintenance Fee: | $598.2 |
| Beds: | 1 |
| Baths: | 1 |
| Garage: | 1 |
| Fireplace: | N |
Locatin Map:
Payment Calculator:
- Color Examples
- Green
- Black and Gold
- Dark Navy Blue And Gold
- Cyan
- Black
- Purple
- Gray
- Blue and Black
- Orange and Black
- Red
- Magenta
- Gold
- Device Examples

