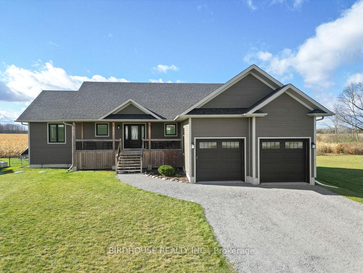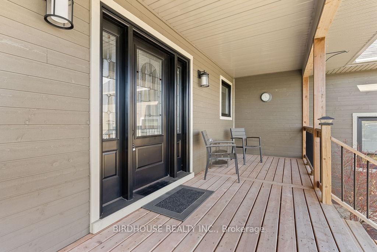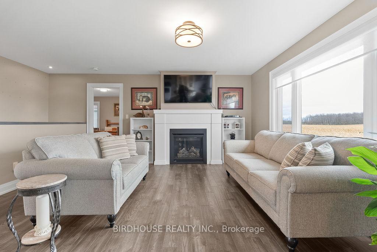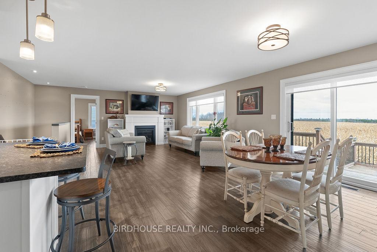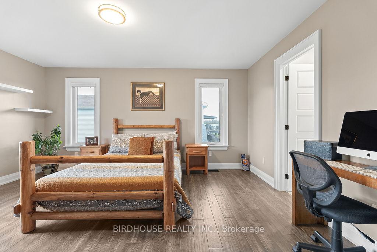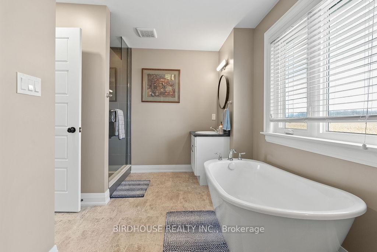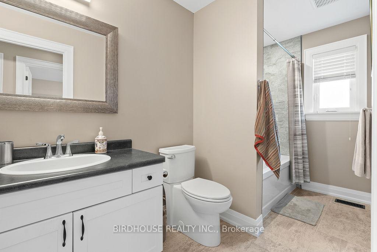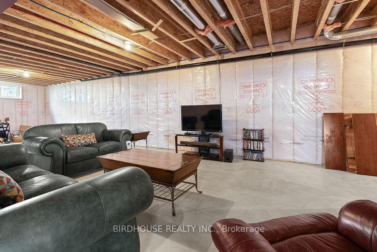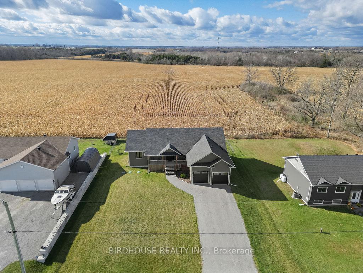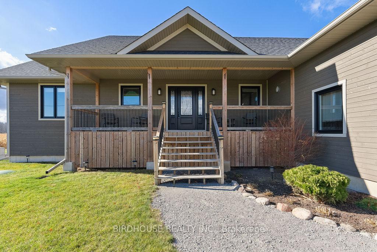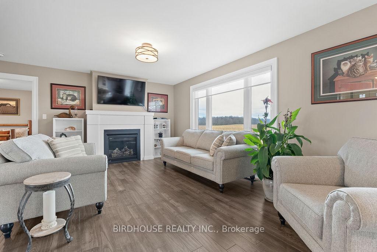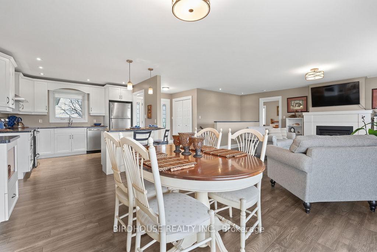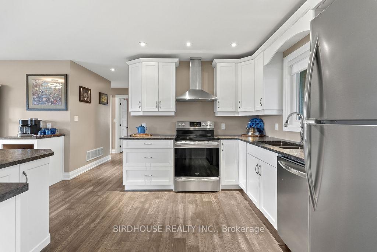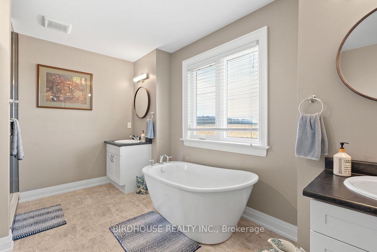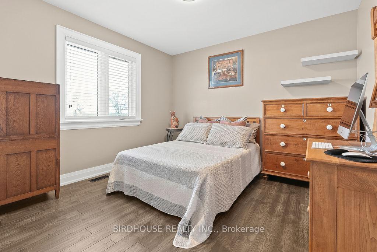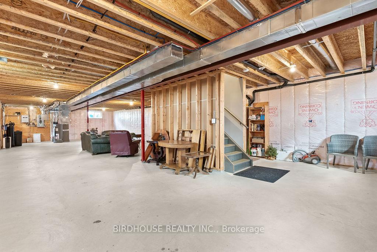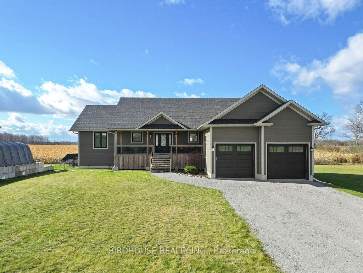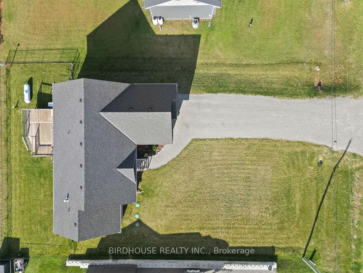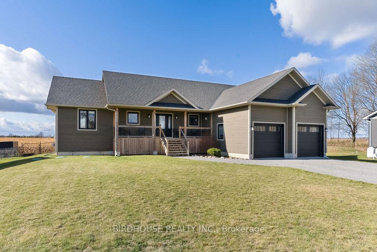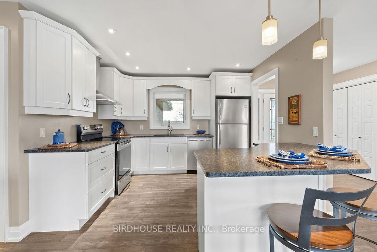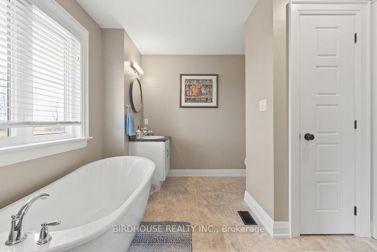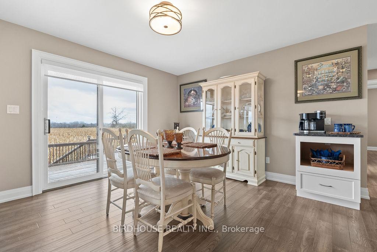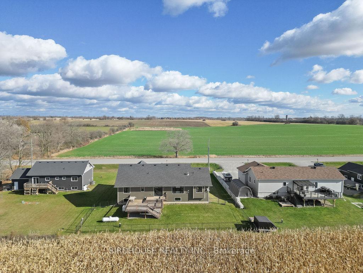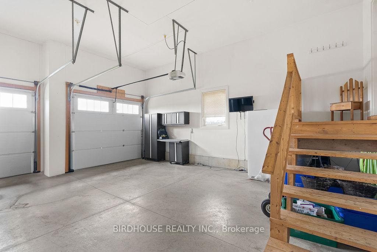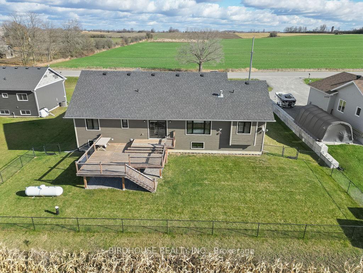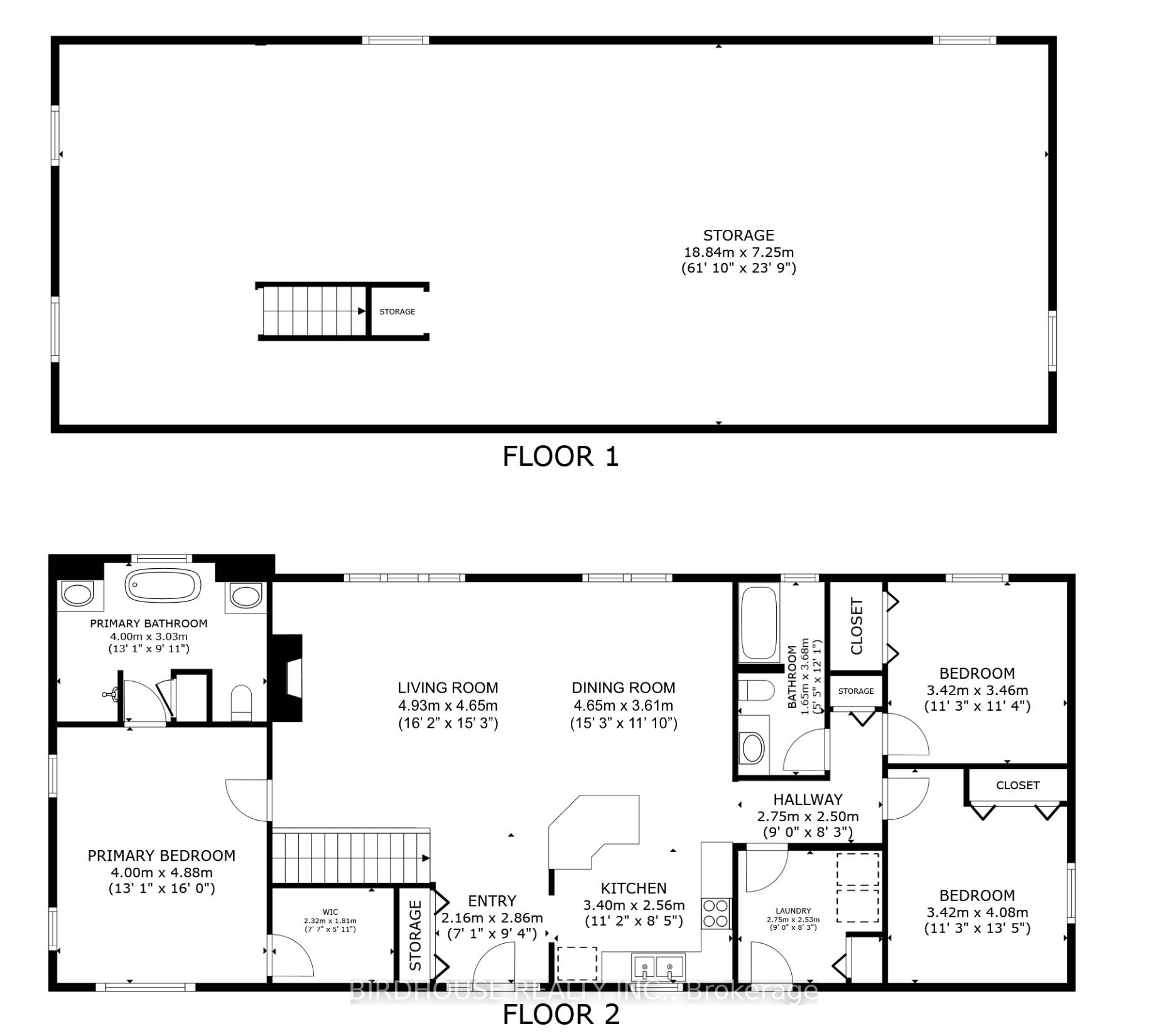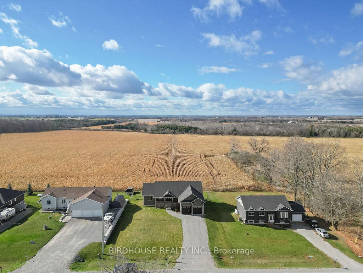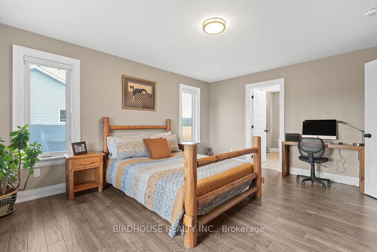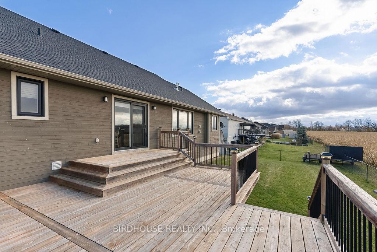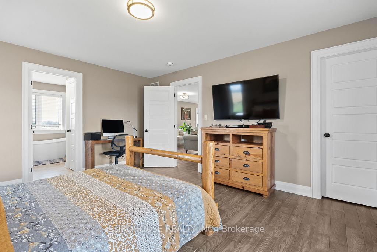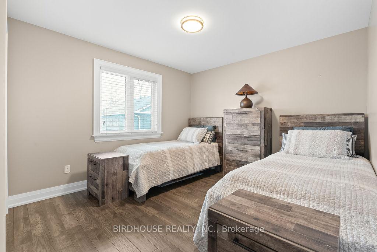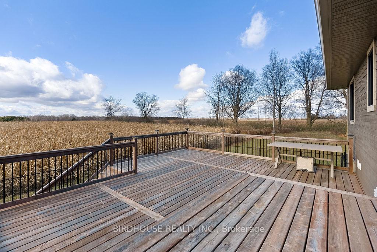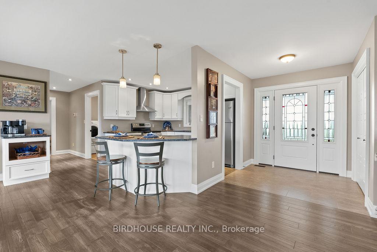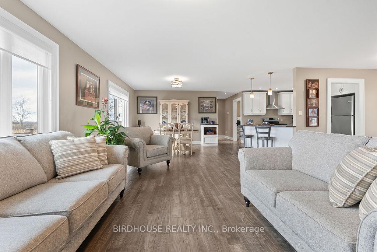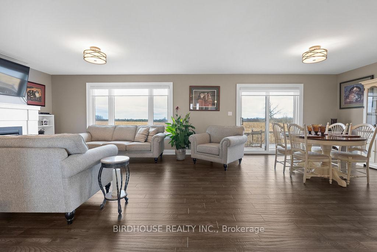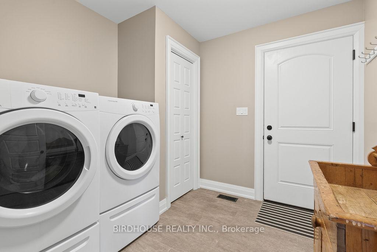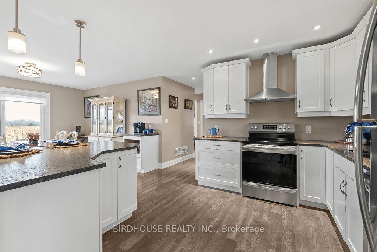$849,900
Available - For Sale
Listing ID: X10417508
1065 County Road 46 , Kawartha Lakes, K0M 2T0, Ontario
| Built in 2017 this 1700 sq ft. Home is sure to impress with open concept kitchen, dining room and living room. Kitchen features Granite Countertops, Hardwood Flooring and an Additional Coffee Bar. Living room overlooks a cornfield and is comforted by a propane fireplace. Dining Room is large enough for a Harvest table, perfect for holiday entertainment. Primary bedroom is secluded to one side of the home with a FIVE piece ensuite! The other side of the home has 2 additional bedrooms and full bath. Soaring ceilings in the wide open basement ready for your vision to be finished. Full height double garage with built-in steel cabinets included. Back deck and a manicured yard complete this beautiful home. |
| Price | $849,900 |
| Taxes: | $4238.00 |
| Address: | 1065 County Road 46 , Kawartha Lakes, K0M 2T0, Ontario |
| Lot Size: | 100.00 x 150.00 (Feet) |
| Acreage: | < .50 |
| Directions/Cross Streets: | King St & County Road 46 |
| Rooms: | 10 |
| Rooms +: | 1 |
| Bedrooms: | 3 |
| Bedrooms +: | |
| Kitchens: | 1 |
| Family Room: | N |
| Basement: | Full, Unfinished |
| Approximatly Age: | 6-15 |
| Property Type: | Detached |
| Style: | Bungalow |
| Exterior: | Wood |
| Garage Type: | Attached |
| (Parking/)Drive: | Pvt Double |
| Drive Parking Spaces: | 6 |
| Pool: | None |
| Approximatly Age: | 6-15 |
| Approximatly Square Footage: | 1500-2000 |
| Property Features: | Level, School Bus Route |
| Fireplace/Stove: | Y |
| Heat Source: | Propane |
| Heat Type: | Forced Air |
| Central Air Conditioning: | Central Air |
| Laundry Level: | Main |
| Sewers: | Septic |
| Water: | Well |
| Water Supply Types: | Drilled Well |
$
%
Years
This calculator is for demonstration purposes only. Always consult a professional
financial advisor before making personal financial decisions.
| Although the information displayed is believed to be accurate, no warranties or representations are made of any kind. |
| BIRDHOUSE REALTY INC. |
|
|
.jpg?src=Custom)
Dir:
416-548-7854
Bus:
416-548-7854
Fax:
416-981-7184
| Virtual Tour | Book Showing | Email a Friend |
Jump To:
At a Glance:
| Type: | Freehold - Detached |
| Area: | Kawartha Lakes |
| Municipality: | Kawartha Lakes |
| Neighbourhood: | Woodville |
| Style: | Bungalow |
| Lot Size: | 100.00 x 150.00(Feet) |
| Approximate Age: | 6-15 |
| Tax: | $4,238 |
| Beds: | 3 |
| Baths: | 2 |
| Fireplace: | Y |
| Pool: | None |
Locatin Map:
Payment Calculator:
- Color Examples
- Green
- Black and Gold
- Dark Navy Blue And Gold
- Cyan
- Black
- Purple
- Gray
- Blue and Black
- Orange and Black
- Red
- Magenta
- Gold
- Device Examples

