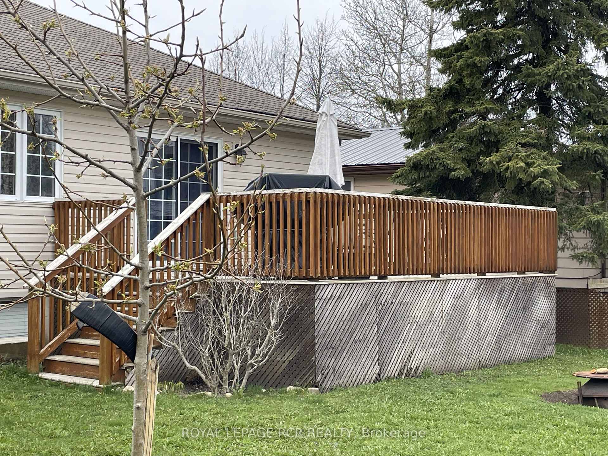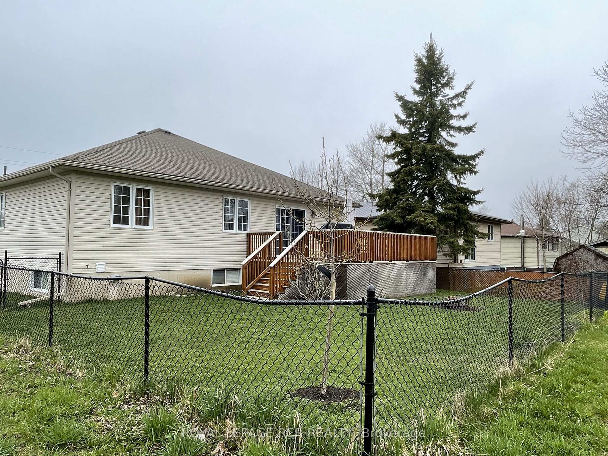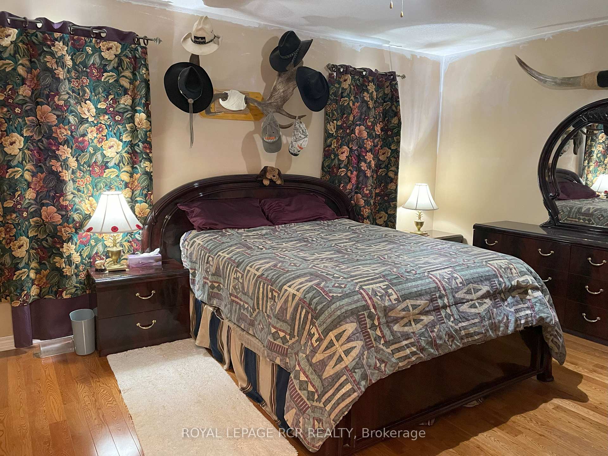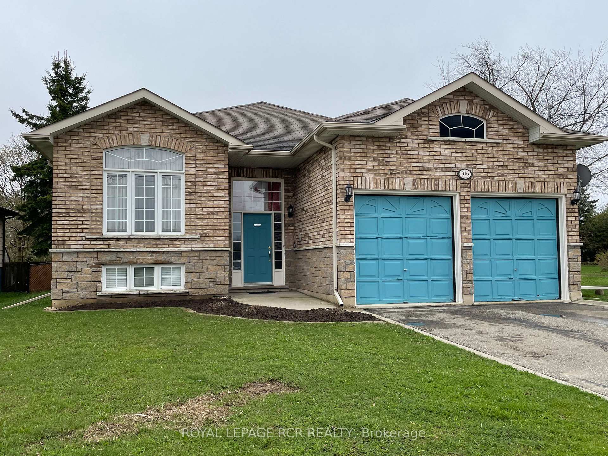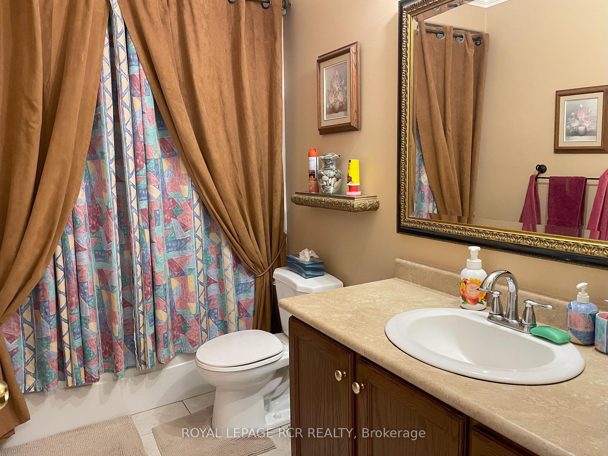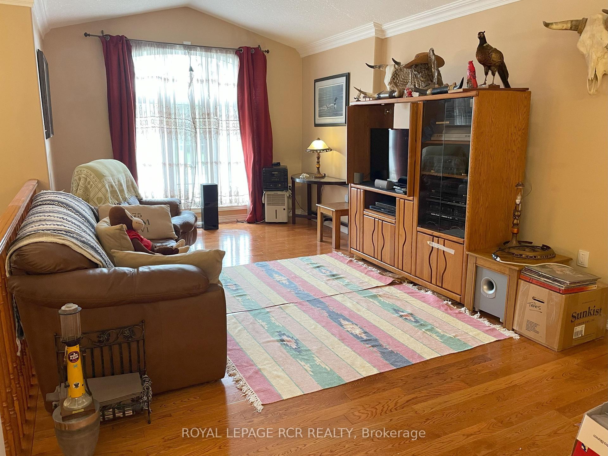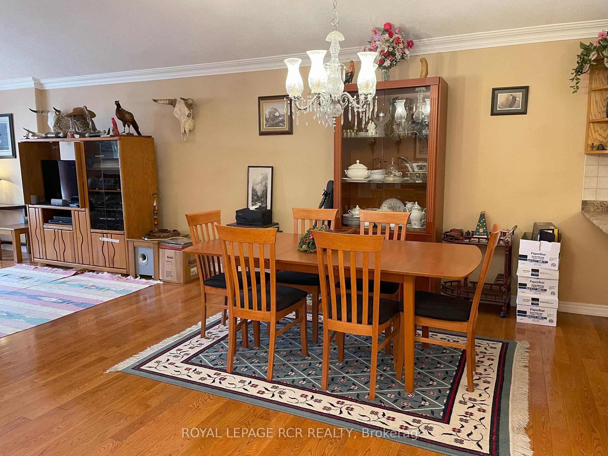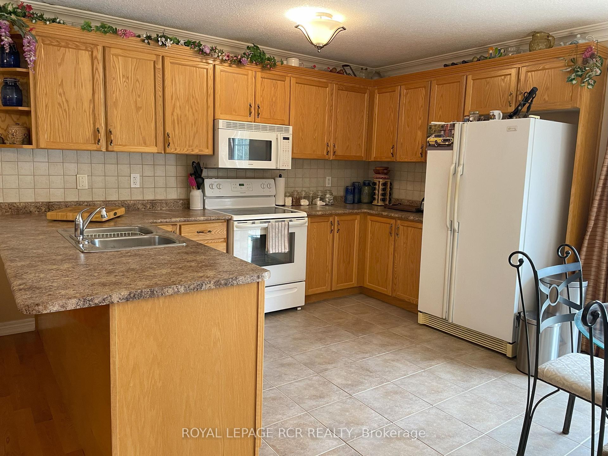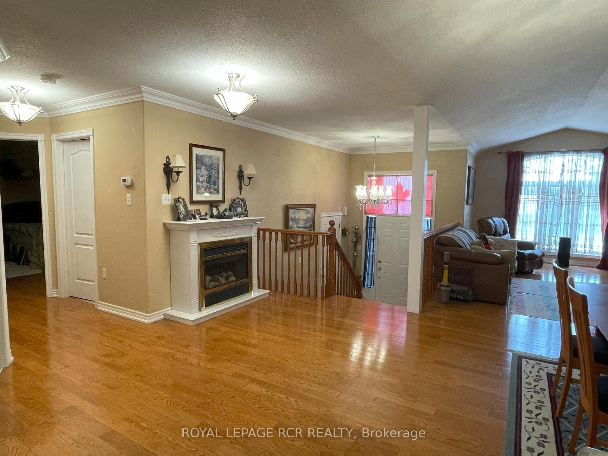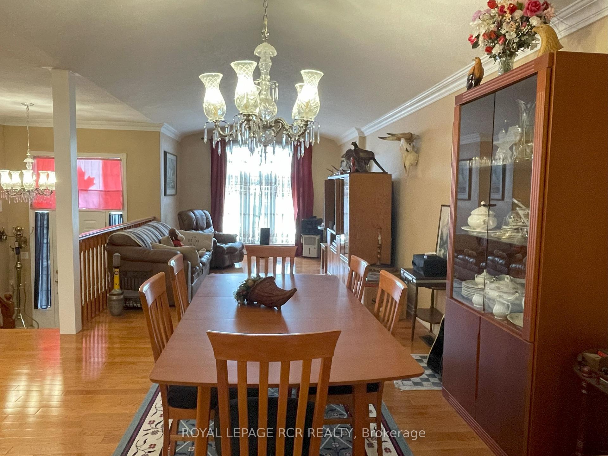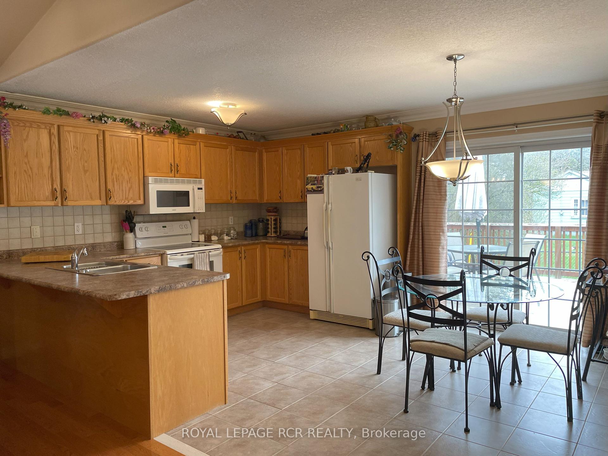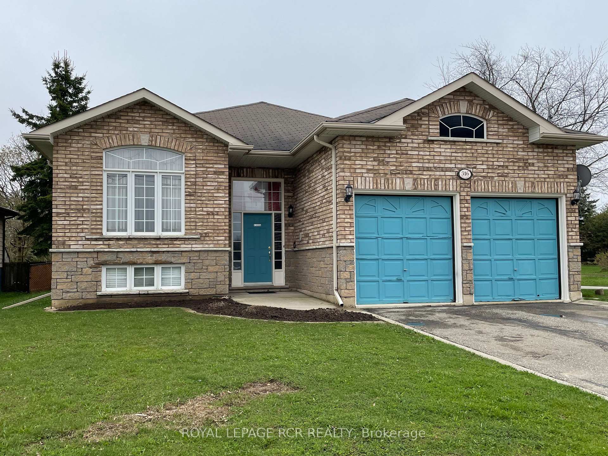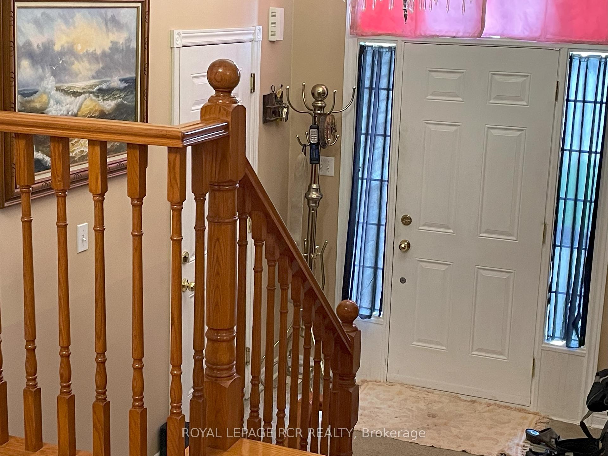$579,900
Available - For Sale
Listing ID: X10417327
316 Main St West , Southgate, N0C 1B0, Ontario
| Want to live all on one floor? Try on this open concept raised bungalow for size. Featuring all the must-haves--hardwood floors, double car garage, walk-out to good sized deck in a fenced yard. Spacious kitchen overlooking the living/dining areas with vaulted ceiling, lots of wood cabinetry and counter space. Split entry with wood stairs up or down. No need to rip out old basement finishes - this one is easy to transform the drywalled, partitioned lower level into a fabulous family room, bedrooms & bathroom, or if needed, add private living quarters for your young adult or elder parents. Located across the road from public school. Small town living - walk to parks & shopping. |
| Extras: Crown moulding in many areas, mirrored coat closet. Drywalled & insulated double car garage, accessed from entry foyer. Lower level of home has above grade windows, is partitioned, well insulated, drywalled with R/I electrical & R/I bathrm. |
| Price | $579,900 |
| Taxes: | $3670.99 |
| Address: | 316 Main St West , Southgate, N0C 1B0, Ontario |
| Lot Size: | 57.48 x 108.00 (Feet) |
| Acreage: | < .50 |
| Directions/Cross Streets: | MAIN & MCAULEY-ACROSS FROM SCHOOL |
| Rooms: | 6 |
| Bedrooms: | 3 |
| Bedrooms +: | |
| Kitchens: | 1 |
| Family Room: | N |
| Basement: | Full, Sep Entrance |
| Property Type: | Detached |
| Style: | Bungalow-Raised |
| Exterior: | Brick Front, Vinyl Siding |
| Garage Type: | Attached |
| (Parking/)Drive: | Pvt Double |
| Drive Parking Spaces: | 4 |
| Pool: | None |
| Property Features: | Fenced Yard, School |
| Fireplace/Stove: | Y |
| Heat Source: | Gas |
| Heat Type: | Forced Air |
| Central Air Conditioning: | None |
| Laundry Level: | Lower |
| Sewers: | Sewers |
| Water: | Municipal |
| Utilities-Cable: | A |
| Utilities-Hydro: | Y |
| Utilities-Gas: | Y |
| Utilities-Telephone: | A |
$
%
Years
This calculator is for demonstration purposes only. Always consult a professional
financial advisor before making personal financial decisions.
| Although the information displayed is believed to be accurate, no warranties or representations are made of any kind. |
| ROYAL LEPAGE RCR REALTY |
|
|
.jpg?src=Custom)
Dir:
416-548-7854
Bus:
416-548-7854
Fax:
416-981-7184
| Book Showing | Email a Friend |
Jump To:
At a Glance:
| Type: | Freehold - Detached |
| Area: | Grey County |
| Municipality: | Southgate |
| Neighbourhood: | Dundalk |
| Style: | Bungalow-Raised |
| Lot Size: | 57.48 x 108.00(Feet) |
| Tax: | $3,670.99 |
| Beds: | 3 |
| Baths: | 1 |
| Fireplace: | Y |
| Pool: | None |
Locatin Map:
Payment Calculator:
- Color Examples
- Green
- Black and Gold
- Dark Navy Blue And Gold
- Cyan
- Black
- Purple
- Gray
- Blue and Black
- Orange and Black
- Red
- Magenta
- Gold
- Device Examples

